12.759 ideas para recibidores y pasillos extra grandes y pequeños
Filtrar por
Presupuesto
Ordenar por:Popular hoy
41 - 60 de 12.759 fotos
Artículo 1 de 3
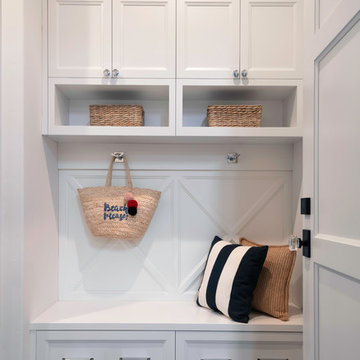
Small area to drop you stuff or to get going. Lovely X pattern back panels and hooks for easy organization.
Ejemplo de recibidores y pasillos campestres pequeños con paredes blancas, suelo de madera en tonos medios y suelo marrón
Ejemplo de recibidores y pasillos campestres pequeños con paredes blancas, suelo de madera en tonos medios y suelo marrón
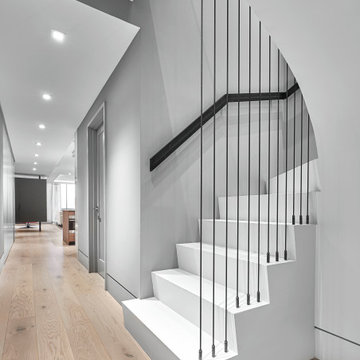
Penthouse Entry Hall
Foto de recibidores y pasillos modernos pequeños con paredes blancas y suelo de madera en tonos medios
Foto de recibidores y pasillos modernos pequeños con paredes blancas y suelo de madera en tonos medios
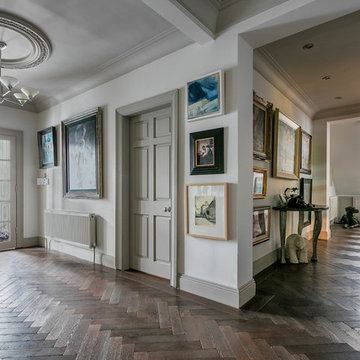
Daragh Muldowney
Imagen de recibidores y pasillos clásicos renovados extra grandes con paredes blancas, suelo de madera oscura y suelo marrón
Imagen de recibidores y pasillos clásicos renovados extra grandes con paredes blancas, suelo de madera oscura y suelo marrón

Diseño de recibidores y pasillos rústicos extra grandes con paredes blancas, suelo de pizarra y suelo multicolor

Open-plan industrial loft space in Gastown, Vancouver. The interior palette comprises of exposed brick, polished concrete floors and douglas fir beams. Vintage and contemporary furniture pieces, including the bespoke sofa piece, complement the raw shell.
design storey architects
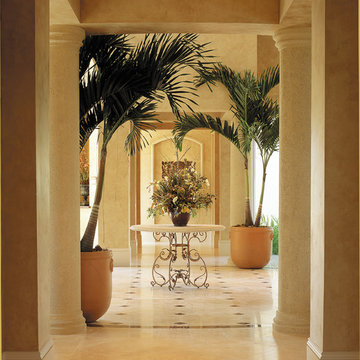
The Sater Design Collection's luxury, Mediterranean home plan "Prestonwood" (Plan #6922). http://saterdesign.com/product/prestonwood/
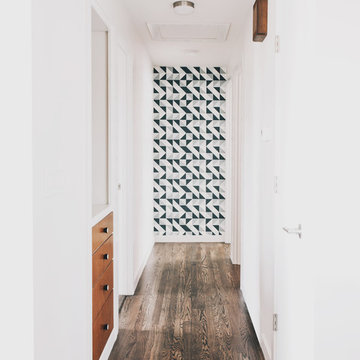
Rafael Soldi
Foto de recibidores y pasillos vintage pequeños con paredes blancas y suelo de madera oscura
Foto de recibidores y pasillos vintage pequeños con paredes blancas y suelo de madera oscura

2nd Floor Foyer with Arteriors Chandelier, Coral shadow box, Barn Door with SW Comfort gray to close off the Laundry Room. New construction custom home and Photography by Fletcher Isaacs
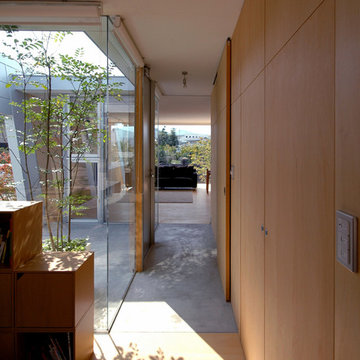
リビングからエントランスでもある中庭を見る。
Diseño de recibidores y pasillos minimalistas pequeños con paredes beige y suelo de madera clara
Diseño de recibidores y pasillos minimalistas pequeños con paredes beige y suelo de madera clara
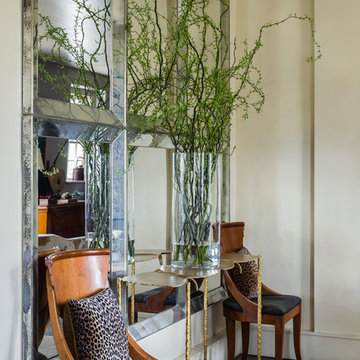
Antiqued glass mirrors from Mexico, vanCollier gingko console table
Catherine Nguyen Photography
Modelo de recibidores y pasillos eclécticos pequeños con paredes beige y suelo de cemento
Modelo de recibidores y pasillos eclécticos pequeños con paredes beige y suelo de cemento
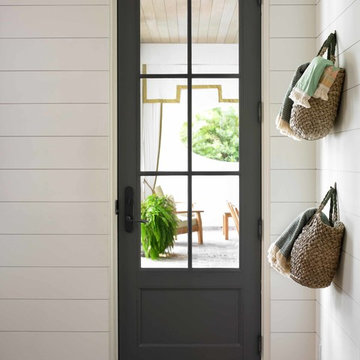
Emily Followill
Diseño de recibidores y pasillos marineros extra grandes con paredes blancas y suelo de cemento
Diseño de recibidores y pasillos marineros extra grandes con paredes blancas y suelo de cemento
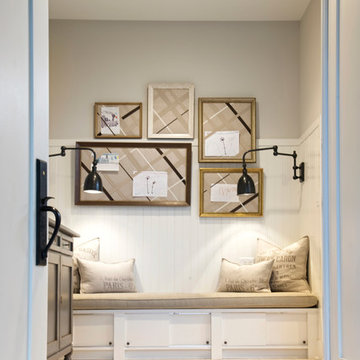
Modelo de recibidores y pasillos clásicos pequeños con paredes grises, suelo de madera clara, suelo beige y iluminación
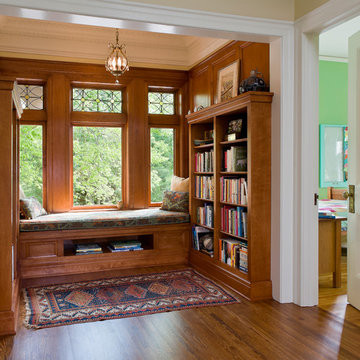
Photography by Andrea Rugg
Modelo de recibidores y pasillos tradicionales pequeños con paredes beige y suelo de madera en tonos medios
Modelo de recibidores y pasillos tradicionales pequeños con paredes beige y suelo de madera en tonos medios
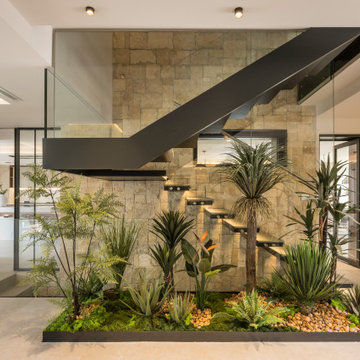
Esta Villa frente al mar es una mezcla de clasicismo y modernidad de inspiración provenzal y mediterránea. Colores tierra y maderas nobles, tejidos y texturas naturales, líneas sencillas y espacios diáfanos, luminosos y armónicos. Un proyecto de interiorismo integral para una vivienda exclusiva que engloba la reforma estructural y su redistribución, creando un espacio visual único de salón, biblioteca y cocina con los espacios abiertos al porche de verano, a la piscina y al mar.

Modelo de recibidores y pasillos abovedados bohemios pequeños con paredes blancas, moqueta, suelo beige, papel pintado y cuadros

This hallway with a mudroom bench was designed mainly for storage. Spaces for boots, purses, and heavy items were essential. Beadboard lines the back of the cabinets to create depth. The cabinets are painted a gray-green color to camouflage into the surrounding colors.
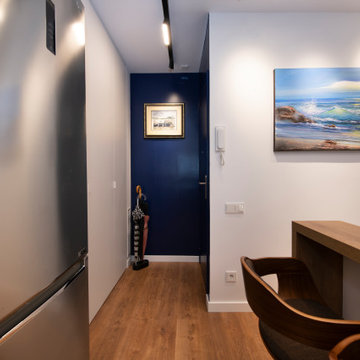
Ejemplo de recibidores y pasillos eclécticos pequeños con paredes azules, suelo de madera en tonos medios y suelo marrón
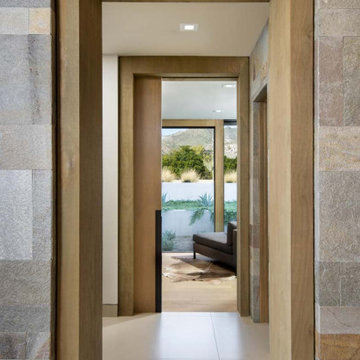
With adjacent neighbors within a fairly dense section of Paradise Valley, Arizona, C.P. Drewett sought to provide a tranquil retreat for a new-to-the-Valley surgeon and his family who were seeking the modernism they loved though had never lived in. With a goal of consuming all possible site lines and views while maintaining autonomy, a portion of the house — including the entry, office, and master bedroom wing — is subterranean. This subterranean nature of the home provides interior grandeur for guests but offers a welcoming and humble approach, fully satisfying the clients requests.
While the lot has an east-west orientation, the home was designed to capture mainly north and south light which is more desirable and soothing. The architecture’s interior loftiness is created with overlapping, undulating planes of plaster, glass, and steel. The woven nature of horizontal planes throughout the living spaces provides an uplifting sense, inviting a symphony of light to enter the space. The more voluminous public spaces are comprised of stone-clad massing elements which convert into a desert pavilion embracing the outdoor spaces. Every room opens to exterior spaces providing a dramatic embrace of home to natural environment.
Grand Award winner for Best Interior Design of a Custom Home
The material palette began with a rich, tonal, large-format Quartzite stone cladding. The stone’s tones gaveforth the rest of the material palette including a champagne-colored metal fascia, a tonal stucco system, and ceilings clad with hemlock, a tight-grained but softer wood that was tonally perfect with the rest of the materials. The interior case goods and wood-wrapped openings further contribute to the tonal harmony of architecture and materials.
Grand Award Winner for Best Indoor Outdoor Lifestyle for a Home This award-winning project was recognized at the 2020 Gold Nugget Awards with two Grand Awards, one for Best Indoor/Outdoor Lifestyle for a Home, and another for Best Interior Design of a One of a Kind or Custom Home.
At the 2020 Design Excellence Awards and Gala presented by ASID AZ North, Ownby Design received five awards for Tonal Harmony. The project was recognized for 1st place – Bathroom; 3rd place – Furniture; 1st place – Kitchen; 1st place – Outdoor Living; and 2nd place – Residence over 6,000 square ft. Congratulations to Claire Ownby, Kalysha Manzo, and the entire Ownby Design team.
Tonal Harmony was also featured on the cover of the July/August 2020 issue of Luxe Interiors + Design and received a 14-page editorial feature entitled “A Place in the Sun” within the magazine.
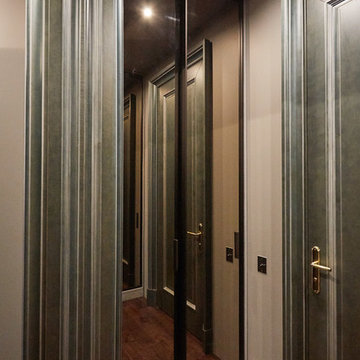
Материал исполнения: Зеркало Бронза, профиль S1200 Темная Бронза.
Modelo de recibidores y pasillos escandinavos pequeños
Modelo de recibidores y pasillos escandinavos pequeños
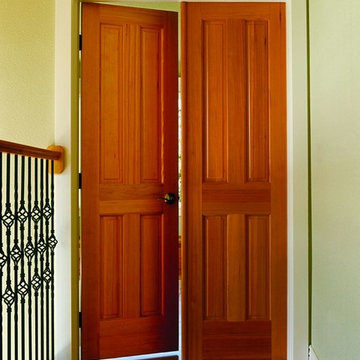
Ejemplo de recibidores y pasillos clásicos pequeños con paredes marrones, suelo de madera en tonos medios y suelo marrón
12.759 ideas para recibidores y pasillos extra grandes y pequeños
3