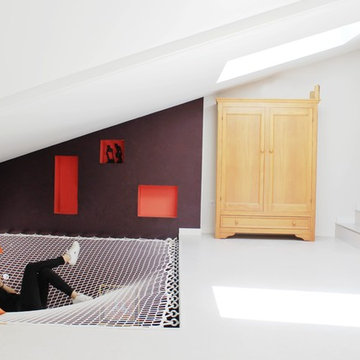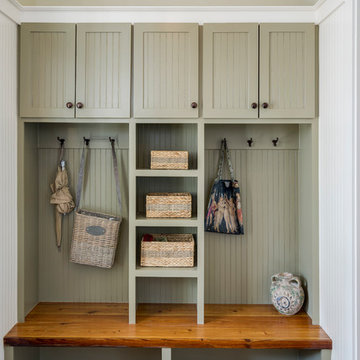12.759 ideas para recibidores y pasillos extra grandes y pequeños
Filtrar por
Presupuesto
Ordenar por:Popular hoy
141 - 160 de 12.759 fotos
Artículo 1 de 3

Resting upon a 120-acre rural hillside, this 17,500 square-foot residence has unencumbered mountain views to the east, south and west. The exterior design palette for the public side is a more formal Tudor style of architecture, including intricate brick detailing; while the materials for the private side tend toward a more casual mountain-home style of architecture with a natural stone base and hand-cut wood siding.
Primary living spaces and the master bedroom suite, are located on the main level, with guest accommodations on the upper floor of the main house and upper floor of the garage. The interior material palette was carefully chosen to match the stunning collection of antique furniture and artifacts, gathered from around the country. From the elegant kitchen to the cozy screened porch, this residence captures the beauty of the White Mountains and embodies classic New Hampshire living.
Photographer: Joseph St. Pierre
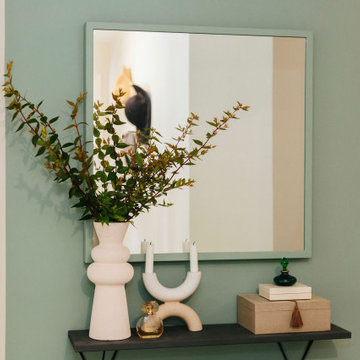
Our designer Claire has colour-blocked the back wall of her hallway to create a bold and beautiful focal point. She has painted the radiator, the skirting board and the edges of the mirror aqua green to create the illusion of a bigger space.

The New cloakroom added to a large Edwardian property in the grand hallway. Casing in the previously under used area under the stairs with panelling to match the original (On right) including a jib door. A tall column radiator was detailed into the new wall structure and panelling, making it a feature. The area is further completed with the addition of a small comfortable armchair, table and lamp.
Part of a much larger remodelling of the kitchen, utility room, cloakroom and hallway.
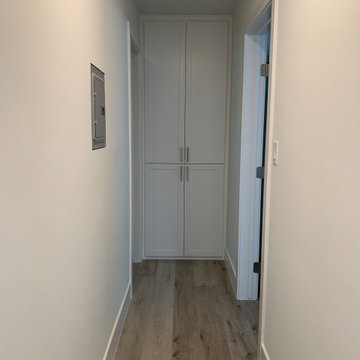
Beautiful open floor plan, including living room and kitchen.
Imagen de recibidores y pasillos clásicos renovados pequeños con suelo vinílico y suelo beige
Imagen de recibidores y pasillos clásicos renovados pequeños con suelo vinílico y suelo beige
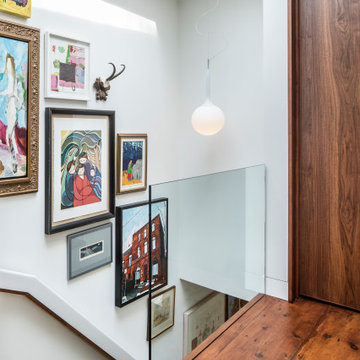
The existing pine subfloor in this 19th-century building remains in place on the top floor, where the bedrooms are located.
Diseño de recibidores y pasillos actuales pequeños con suelo de madera en tonos medios
Diseño de recibidores y pasillos actuales pequeños con suelo de madera en tonos medios

Photos by Andrew Giammarco Photography.
Imagen de recibidores y pasillos contemporáneos pequeños con paredes blancas, suelo de cemento y suelo gris
Imagen de recibidores y pasillos contemporáneos pequeños con paredes blancas, suelo de cemento y suelo gris
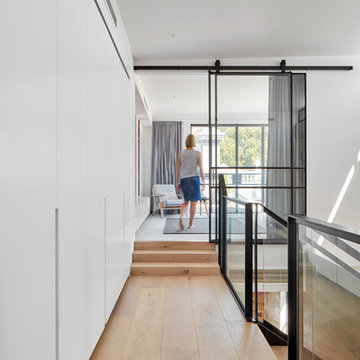
Stair landing with hidden laundry behind large sliding panel doors. Open tread stairs are contrasted with black steel and glass handrails. White walls and joinery allow exposed brick walls to highlight and apply texture whilst timber floors soften the space.
Image by: Jack Lovel Photography
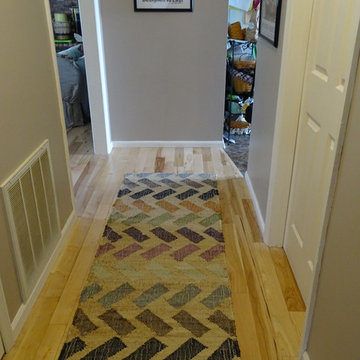
Diseño de recibidores y pasillos pequeños con paredes beige y suelo de madera en tonos medios
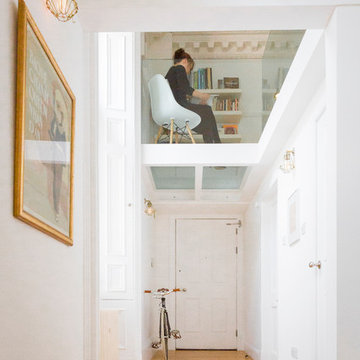
View: Towards entrance
Photos: Chris McCluskie (www.100iso.co.uk)
Modelo de recibidores y pasillos contemporáneos pequeños con paredes blancas y suelo de madera en tonos medios
Modelo de recibidores y pasillos contemporáneos pequeños con paredes blancas y suelo de madera en tonos medios
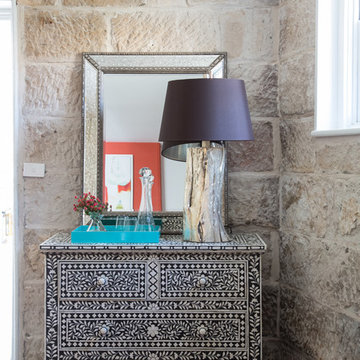
Dara Tippapart
Imagen de recibidores y pasillos modernos pequeños con paredes marrones, suelo de madera en tonos medios y iluminación
Imagen de recibidores y pasillos modernos pequeños con paredes marrones, suelo de madera en tonos medios y iluminación

40 x 80 ft Loggia hallway ends with large picture window that looks out into the garden.
Modelo de recibidores y pasillos exóticos extra grandes con suelo de travertino, paredes blancas y suelo gris
Modelo de recibidores y pasillos exóticos extra grandes con suelo de travertino, paredes blancas y suelo gris
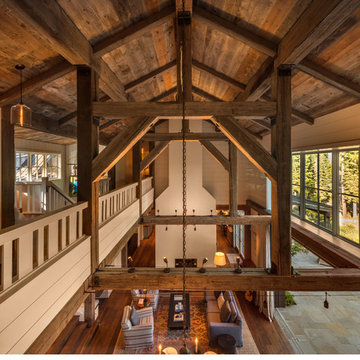
Modelo de recibidores y pasillos rústicos extra grandes con paredes blancas y suelo de madera en tonos medios

Stepping out of the at-home wellness center and into a connecting hallway, the pool remains in sight through a large, floor-to-ceiling, wall-to-wall window.
Custom windows, doors, and hardware designed and furnished by Thermally Broken Steel USA.
Other sources:
Kuro Shou Sugi Ban Charred Cypress cladding: reSAWN TIMBER Co.
Bronze and Wool Sheep Statue: Old Plank Collection.
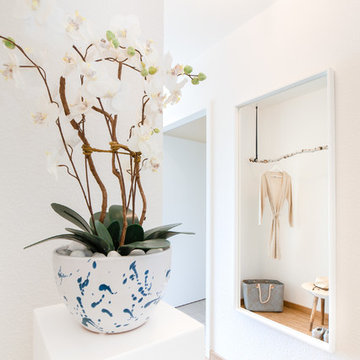
Diseño de recibidores y pasillos escandinavos pequeños con paredes blancas, suelo de bambú y suelo beige
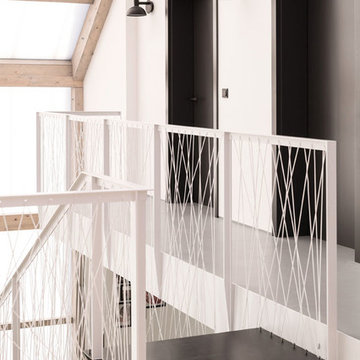
Blick von der Galerie auf die Brücke.
Foto:Markus Vogt
Imagen de recibidores y pasillos modernos pequeños con moqueta, suelo amarillo y paredes blancas
Imagen de recibidores y pasillos modernos pequeños con moqueta, suelo amarillo y paredes blancas
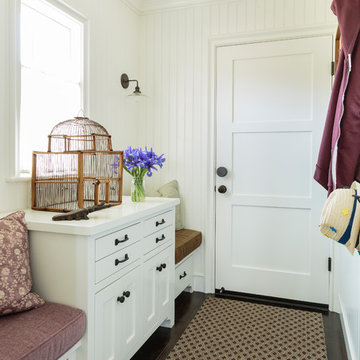
Mark Lohman
Ejemplo de recibidores y pasillos clásicos pequeños con paredes blancas, suelo de madera oscura y suelo marrón
Ejemplo de recibidores y pasillos clásicos pequeños con paredes blancas, suelo de madera oscura y suelo marrón
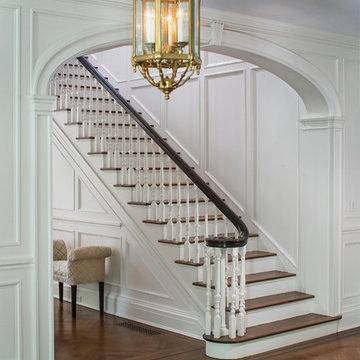
Jonathan Wallen
Imagen de recibidores y pasillos clásicos extra grandes con paredes blancas, suelo de madera en tonos medios y suelo marrón
Imagen de recibidores y pasillos clásicos extra grandes con paredes blancas, suelo de madera en tonos medios y suelo marrón
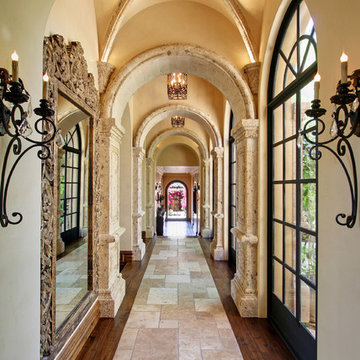
We love this traditional style hallway with marble and wood floors, vaulted ceilings, and beautiful lighting fixtures.
Ejemplo de recibidores y pasillos mediterráneos extra grandes con paredes beige y suelo de travertino
Ejemplo de recibidores y pasillos mediterráneos extra grandes con paredes beige y suelo de travertino
12.759 ideas para recibidores y pasillos extra grandes y pequeños
8
