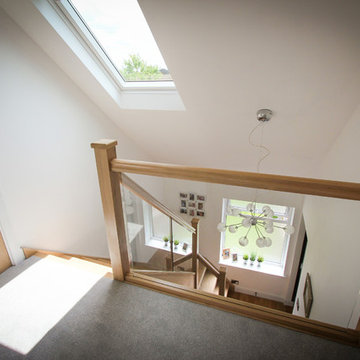12.791 ideas para recibidores y pasillos extra grandes y pequeños
Filtrar por
Presupuesto
Ordenar por:Popular hoy
181 - 200 de 12.791 fotos
Artículo 1 de 3
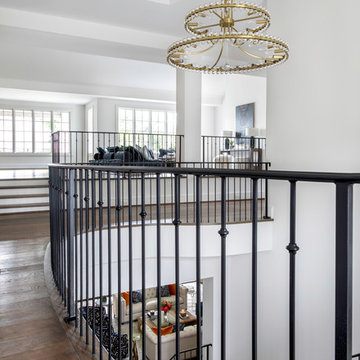
Imagen de recibidores y pasillos contemporáneos extra grandes con paredes blancas, suelo de madera en tonos medios y suelo marrón
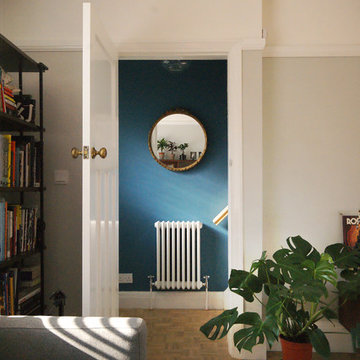
Kirsty Williams
Modelo de recibidores y pasillos eclécticos pequeños con paredes azules y suelo de madera clara
Modelo de recibidores y pasillos eclécticos pequeños con paredes azules y suelo de madera clara
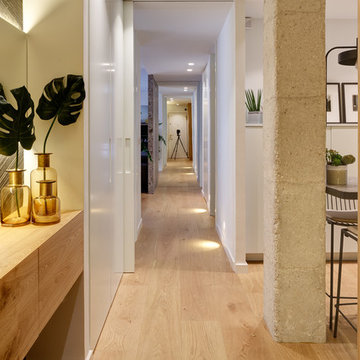
Agustín David Forner
Diseño de recibidores y pasillos actuales pequeños con paredes blancas, suelo de madera clara y suelo beige
Diseño de recibidores y pasillos actuales pequeños con paredes blancas, suelo de madera clara y suelo beige

This Milford French country home’s 2,500 sq. ft. basement transformation is just as extraordinary as it is warm and inviting. The M.J. Whelan design team, along with our clients, left no details out. This luxury basement is a beautiful blend of modern and rustic materials. A unique tray ceiling with a hardwood inset defines the space of the full bar. Brookhaven maple custom cabinets with a dark bistro finish and Cambria quartz countertops were used along with state of the art appliances. A brick backsplash and vintage pendant lights with new LED Edison bulbs add beautiful drama. The entertainment area features a custom built-in entertainment center designed specifically to our client’s wishes. It houses a large flat screen TV, lots of storage, display shelves and speakers hidden by speaker fabric. LED accent lighting was strategically installed to highlight this beautiful space. The entertaining area is open to the billiards room, featuring a another beautiful brick accent wall with a direct vent fireplace. The old ugly steel columns were beautifully disguised with raised panel moldings and were used to create and define the different spaces, even a hallway. The exercise room and game space are open to each other and features glass all around to keep it open to the rest of the lower level. Another brick accent wall was used in the game area with hardwood flooring while the exercise room has rubber flooring. The design also includes a rear foyer coming in from the back yard with cubbies and a custom barn door to separate that entry. A playroom and a dining area were also included in this fabulous luxurious family retreat. Stunning Provenza engineered hardwood in a weathered wire brushed combined with textured Fabrica carpet was used throughout most of the basement floor which is heated hydronically. Tile was used in the entry and the new bathroom. The details are endless! Our client’s selections of beautiful furnishings complete this luxurious finished basement. Photography by Jeff Garland Photography
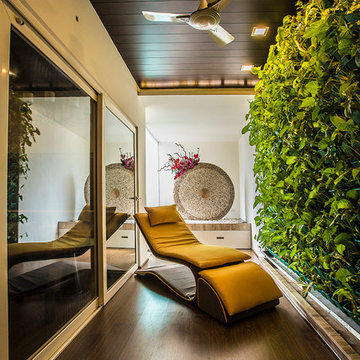
Avneesh Kumar
Diseño de recibidores y pasillos actuales pequeños con paredes blancas y suelo de madera en tonos medios
Diseño de recibidores y pasillos actuales pequeños con paredes blancas y suelo de madera en tonos medios
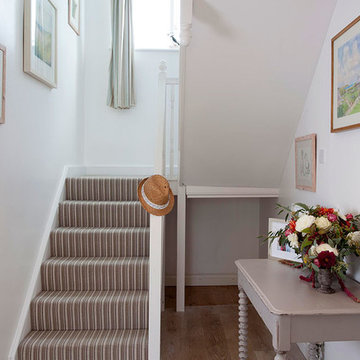
Private home of Interior Designer Elle Winsor-Grime in Rock, Cornwall. Photo by Simon Burt
Ejemplo de recibidores y pasillos marineros pequeños con paredes blancas y suelo de madera en tonos medios
Ejemplo de recibidores y pasillos marineros pequeños con paredes blancas y suelo de madera en tonos medios
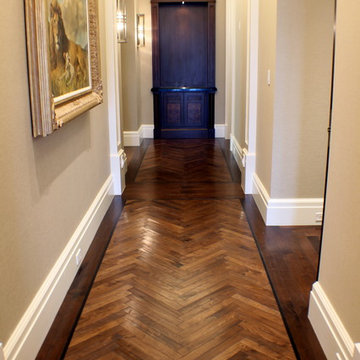
This walnut herringbone pattern 'carpet' defined with a deep ebony inlay and painstakingly oiled and burnished to a rich patina commands the expansive hallway.
Photo: Michael Price
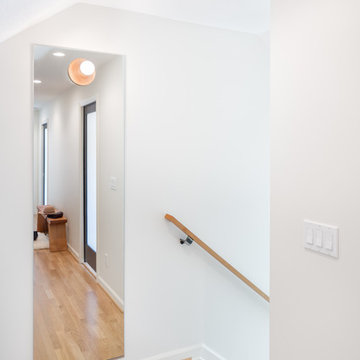
This hallway was part of a larger remodel of an attic space which included the hall, master bedroom, bathroom and nursery. The hallway borrows light from adjacent rooms through frosted glass-inset doors. The large frameless dressing mirror with Aurora Lamp from The Good Flock both extends the space and reflects light from the stairway below.
All photos: Josh Partee Photography
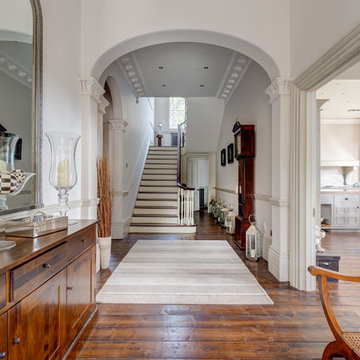
A elegant entrance hall and staircase in a beautifully restored Victorian Villa by the Sea in South Devon. Colin Cadle Photography, Photo Styling Jan Cadle
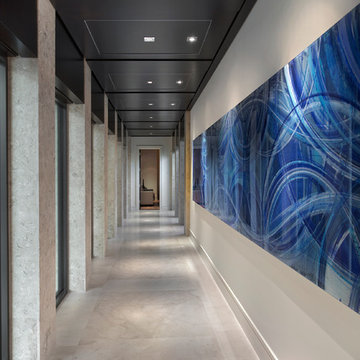
Giovanni Photography
Diseño de recibidores y pasillos clásicos renovados extra grandes con paredes blancas y suelo de mármol
Diseño de recibidores y pasillos clásicos renovados extra grandes con paredes blancas y suelo de mármol
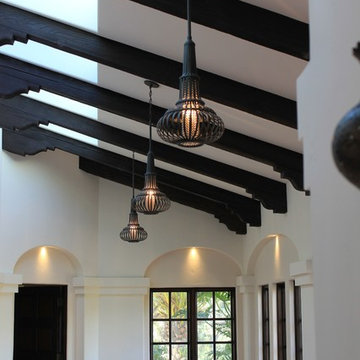
Interiors by Nina Williams Designs,
Sunroom/Hallway: pendent lighting, tile, dark stained trim, windows, beams, arches, columns
Imagen de recibidores y pasillos mediterráneos extra grandes con paredes blancas y suelo de baldosas de terracota
Imagen de recibidores y pasillos mediterráneos extra grandes con paredes blancas y suelo de baldosas de terracota

Modelo de recibidores y pasillos actuales pequeños con paredes blancas, suelo de baldosas de porcelana, suelo beige y bandeja

Ejemplo de recibidores y pasillos de estilo zen pequeños con paredes multicolor, suelo laminado, suelo marrón y panelado
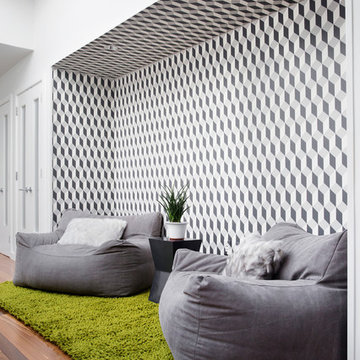
Boys' lounge nook with beanbag seating and geometric wallpaper. Photo by Rachel Wisniewski.
Modelo de recibidores y pasillos actuales pequeños con paredes grises
Modelo de recibidores y pasillos actuales pequeños con paredes grises
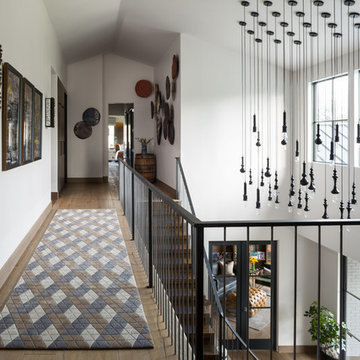
About 30 pendants were hung at different heights and used to fill an otherwise open and vast space in this unique entry.
Photo by Emily Minton Redfield
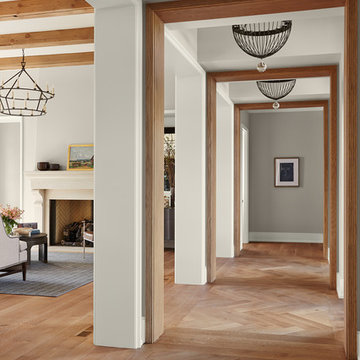
Ejemplo de recibidores y pasillos tradicionales renovados extra grandes con paredes beige, suelo de madera clara y suelo marrón
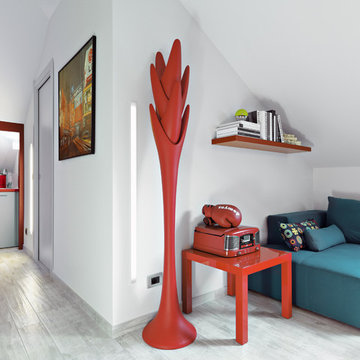
ph by © adriano pecchio
Progetto Davide Varetto architetto
Imagen de recibidores y pasillos modernos pequeños con paredes blancas y suelo de baldosas de porcelana
Imagen de recibidores y pasillos modernos pequeños con paredes blancas y suelo de baldosas de porcelana
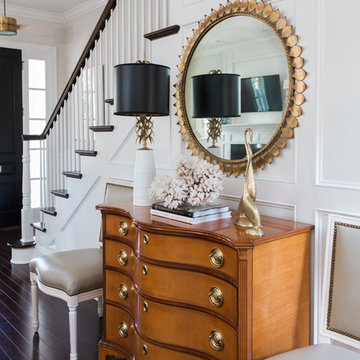
Wood wall and open stairs.
Diseño de recibidores y pasillos tradicionales pequeños con paredes blancas, suelo de madera oscura y suelo marrón
Diseño de recibidores y pasillos tradicionales pequeños con paredes blancas, suelo de madera oscura y suelo marrón
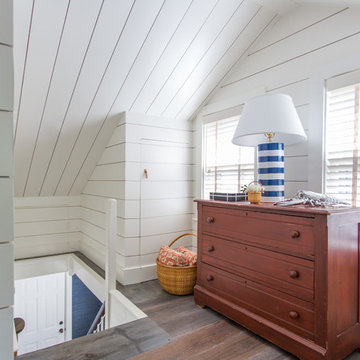
Small Cottages do not have too much room for big staircases, which is why details are so important.
// TEAM //// Architect: Design Associates, Inc. ////
Builder: Daily Construction ////
Interior Design: Kristin Paton Interiors ////
Photos: Eric Roth Photography
12.791 ideas para recibidores y pasillos extra grandes y pequeños
10
