500 ideas para recibidores y pasillos eclécticos pequeños
Filtrar por
Presupuesto
Ordenar por:Popular hoy
121 - 140 de 500 fotos
Artículo 1 de 3
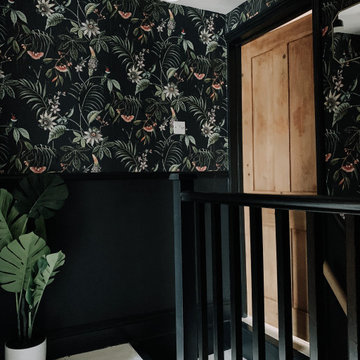
Full redec, wall paper, carpet runner, accessories, lighting
Modelo de recibidores y pasillos bohemios pequeños con paredes negras, suelo de madera pintada, suelo blanco, papel pintado y iluminación
Modelo de recibidores y pasillos bohemios pequeños con paredes negras, suelo de madera pintada, suelo blanco, papel pintado y iluminación
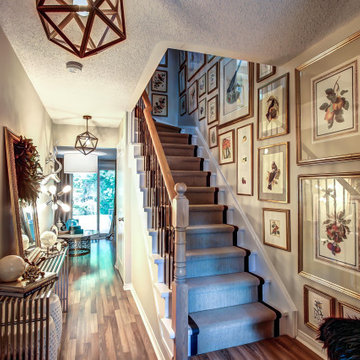
My client had recently downsized into an urban townhouse. The brief was to create something bright and fun. I decided to put together a subtle coastal feel with lots of natural linens, slip covered chairs and washed oak. Juxtaposing this with contemporary lighting and bold patterns, the outcome is relaxed and eclectic.
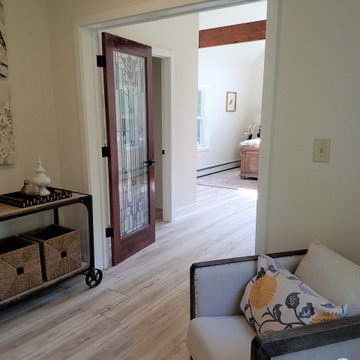
The landing area at the top of the stairs leads to the master bedroom. The space was used as an ante-chamber to the master, providing a cozy seating area.
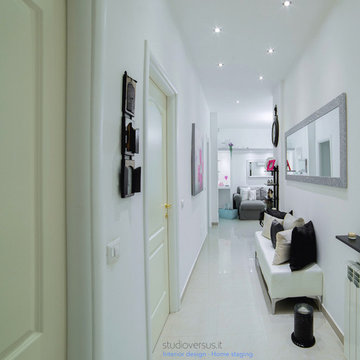
Per una giovane coppia un appartamento funzionale, colorato, accogliente e ricco di dettagli.
L'intervento principale ha riguardato la rimozione delle pareti che delimitavano la camera da letto, per dare spazio e luce una nuova zona living pensata per rilassarsi e accogliere gli amici, con accesso diretto al cortile esterno privato.
Il bianco e il grigio chiaro sono stati scelti come colori di base per pareti e arredi, mentre per gli accessori e i complementi d'arredo si è puntato su colori brillanti sui toni del rosa acceso, fucsia e Blue Tiffany, in piena sintonia con i gusti della giovane padrona di casa.
La camera da letto conclude il progetto di relooking unendo colore, luminosità e un tocco di romanticismo con arredi dallo stile Shabby chic.
2013 - Appartamento 45mq, Roma
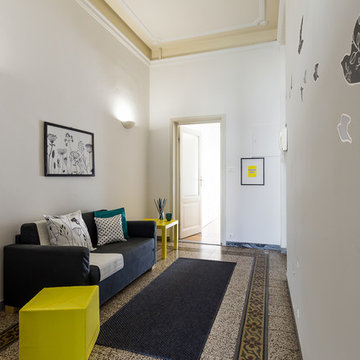
Ingresso, DOPO
Modelo de recibidores y pasillos bohemios pequeños con paredes blancas, suelo de baldosas de cerámica y suelo multicolor
Modelo de recibidores y pasillos bohemios pequeños con paredes blancas, suelo de baldosas de cerámica y suelo multicolor
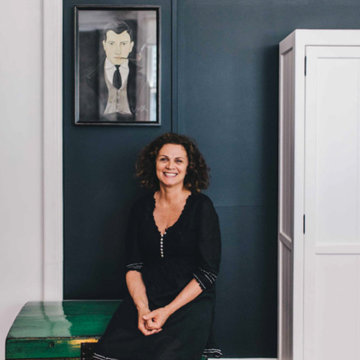
Vintage print of Dorian Grey Oscar Wilde's most notorious character sits above a glossy restored antique Chinese treasure box.
HUNTERhunter
Imagen de recibidores y pasillos bohemios pequeños con paredes azules y suelo de madera en tonos medios
Imagen de recibidores y pasillos bohemios pequeños con paredes azules y suelo de madera en tonos medios
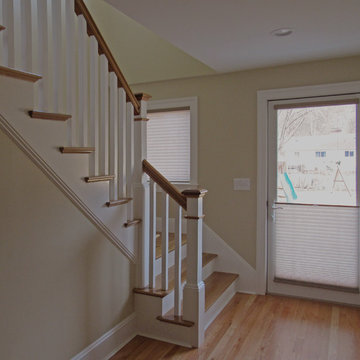
New rear Stair Hall
Diseño de recibidores y pasillos eclécticos pequeños con paredes beige, suelo de madera clara y suelo marrón
Diseño de recibidores y pasillos eclécticos pequeños con paredes beige, suelo de madera clara y suelo marrón
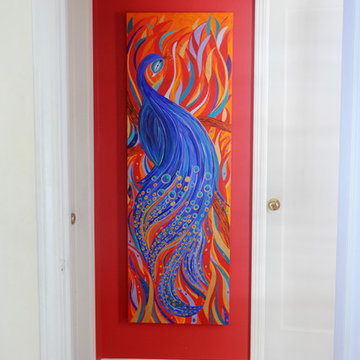
This is painting of a beautiful peacock. He's flamboyant and very happy. He's not showing off, just naturally beautiful.
Modelo de recibidores y pasillos bohemios pequeños con paredes rojas y suelo de madera clara
Modelo de recibidores y pasillos bohemios pequeños con paredes rojas y suelo de madera clara
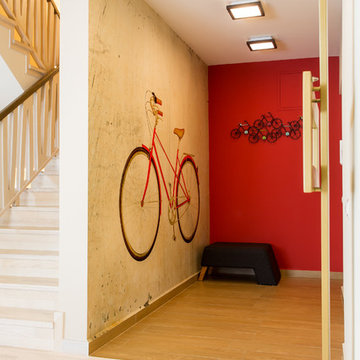
Hallway, featuring @MindtheGap custom made wallpaper, depicting a vintage effect illustration of a retro red bicycle and bicycle coat rack.
Cezar Buliga Photography
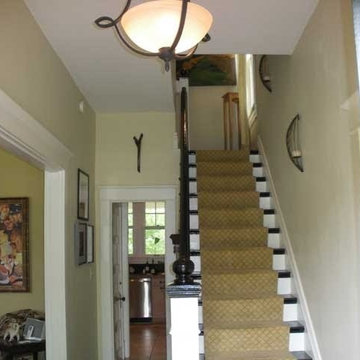
Stairway to upstairs was carpeted and adds to the charm of the home. Art on wall in the living room is by artist Patrick Sheehan www.fourthwallmurals.com
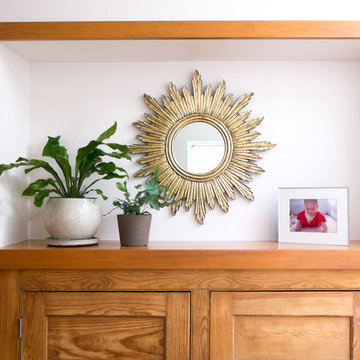
M.A.D.
Foto de recibidores y pasillos eclécticos pequeños con paredes blancas y suelo de madera en tonos medios
Foto de recibidores y pasillos eclécticos pequeños con paredes blancas y suelo de madera en tonos medios
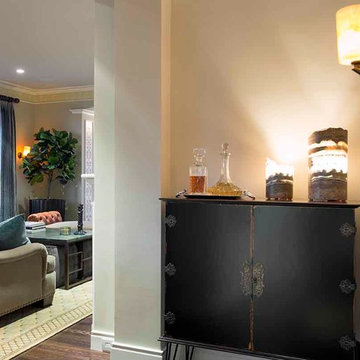
Hand cut, internally lit onyx lights sit atop a reclaiamed antique cabinet converted into a bar.
Imagen de recibidores y pasillos eclécticos pequeños con paredes grises y suelo de madera oscura
Imagen de recibidores y pasillos eclécticos pequeños con paredes grises y suelo de madera oscura
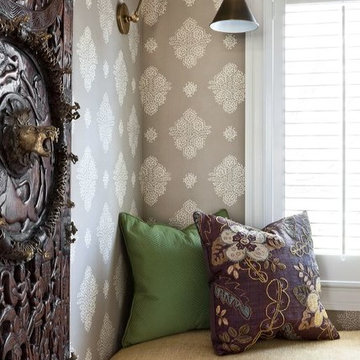
Angie Seckinger
Diseño de recibidores y pasillos eclécticos pequeños con paredes marrones y suelo de madera oscura
Diseño de recibidores y pasillos eclécticos pequeños con paredes marrones y suelo de madera oscura
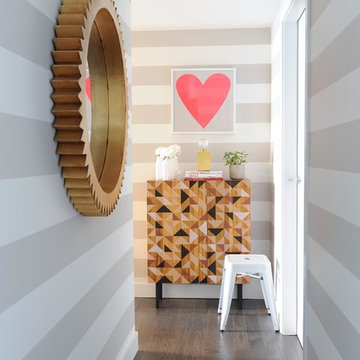
Acting as a blank canvas, this compact Yaletown condo and its gutsy homeowners welcomed our kaleidoscopic creative vision and gave us free reign to funk up their otherwise drab pad. Colorless Ikea sofas and blank walls were traded for ultra luxe, Palm-Springs-inspired statement pieces. Wallpaper, painted pattern and foil treatments were used to give each of the tight spaces more 'larger-than-life' personality. In a city surrounded yearly with grey, rain-filled clouds and towers of glass, the overarching goal for the home was building upon a foundation of fun! In curating the home's collection of eccentric art and accessories, nothing was off limits. Each piece was handpicked from up-and-coming artists' online shops, local boutiques and galleries. The custom velvet, feather-filled sectional and its many pillows was used to make the space as much for lounging as it is for looking. Since completion, the globe-trotting duo have continued to add to their newly designed abode - both true converts to the notion that sometimes more is definitely more.
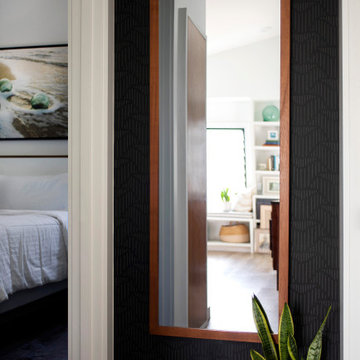
Foto de recibidores y pasillos eclécticos pequeños con paredes negras, suelo vinílico, suelo marrón y papel pintado
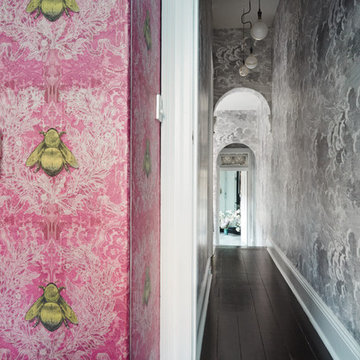
The hallway of this Victorian terrace house in stunning cloud wallpaper. In the foreground, an Ikea wardrobe covered in eccentric gold bumble bee wallpaper.
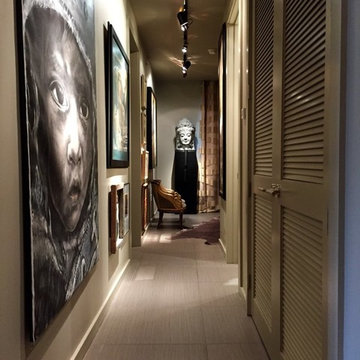
Chandlers
Diseño de recibidores y pasillos bohemios pequeños con paredes beige y suelo de baldosas de cerámica
Diseño de recibidores y pasillos bohemios pequeños con paredes beige y suelo de baldosas de cerámica
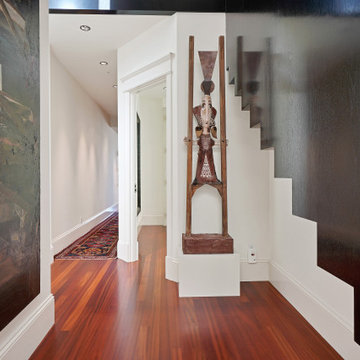
Ebony stained sculptural stair in a transitional Hall.
Ejemplo de recibidores y pasillos eclécticos pequeños con paredes blancas, suelo de madera en tonos medios y suelo marrón
Ejemplo de recibidores y pasillos eclécticos pequeños con paredes blancas, suelo de madera en tonos medios y suelo marrón
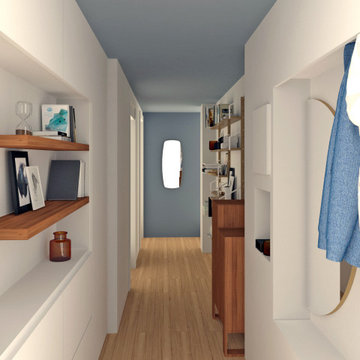
Abbiamo progettato dei mobili su misura per l'ingresso per sfruttare al massimo le due nicchie presenti a sinistra e a destra nella prima parte di corridoio
A destra troveranno spazio una scarpiera, un grande specchio semicircolare e un pensile alto che integra la funzione contenitiva e quella di appenderia per giacche e cappotti.
A sinistra un mobile con diversi vani nella parte basssa che fungeranno da scarpiera, altri vani contenitori e al centro un vano a giorno con due mensole in noce. Questo vano aperto permetterà di lasciare accessibili il citofono, il contatore e i pulsanti vicini alla porta di ingresso.
Il soffitto e la parete di fondo verranno tinteggiati con un blu avio/carta da zucchero per creare un contrasto col bianco e far percepire alla vista un corridoio più largo e più corto
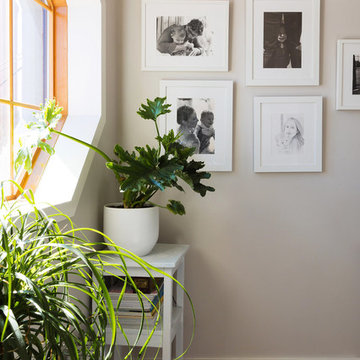
Lindsay Brown
Ejemplo de recibidores y pasillos eclécticos pequeños con paredes grises
Ejemplo de recibidores y pasillos eclécticos pequeños con paredes grises
500 ideas para recibidores y pasillos eclécticos pequeños
7