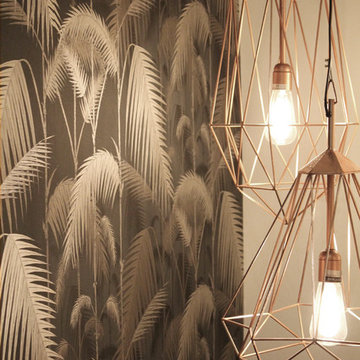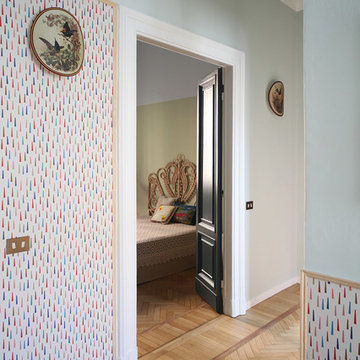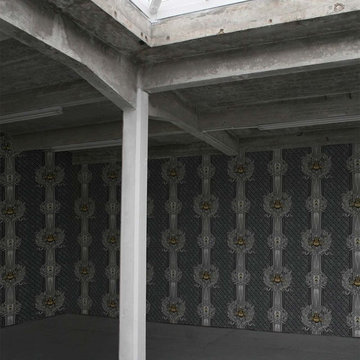136 ideas para recibidores y pasillos eclécticos con paredes multicolor
Filtrar por
Presupuesto
Ordenar por:Popular hoy
41 - 60 de 136 fotos
Artículo 1 de 3
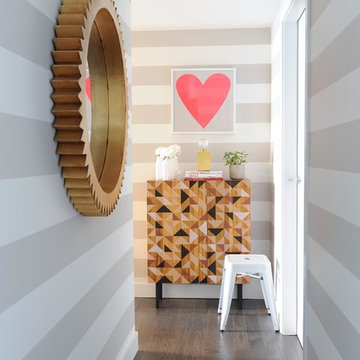
Acting as a blank canvas, this compact Yaletown condo and its gutsy homeowners welcomed our kaleidoscopic creative vision and gave us free reign to funk up their otherwise drab pad. Colorless Ikea sofas and blank walls were traded for ultra luxe, Palm-Springs-inspired statement pieces. Wallpaper, painted pattern and foil treatments were used to give each of the tight spaces more 'larger-than-life' personality. In a city surrounded yearly with grey, rain-filled clouds and towers of glass, the overarching goal for the home was building upon a foundation of fun! In curating the home's collection of eccentric art and accessories, nothing was off limits. Each piece was handpicked from up-and-coming artists' online shops, local boutiques and galleries. The custom velvet, feather-filled sectional and its many pillows was used to make the space as much for lounging as it is for looking. Since completion, the globe-trotting duo have continued to add to their newly designed abode - both true converts to the notion that sometimes more is definitely more.
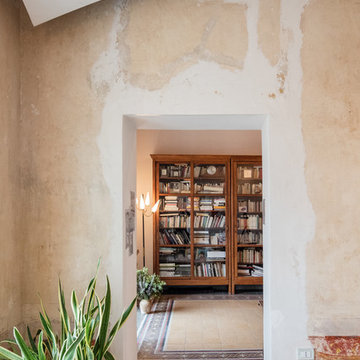
João Morgado, Fotografia de arquitectura
Foto de recibidores y pasillos eclécticos grandes con paredes multicolor, suelo de mármol y suelo multicolor
Foto de recibidores y pasillos eclécticos grandes con paredes multicolor, suelo de mármol y suelo multicolor
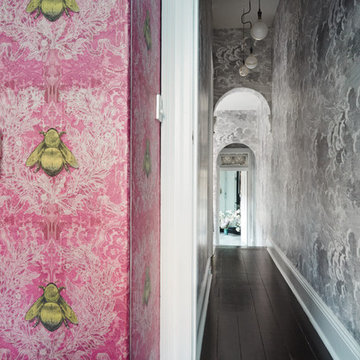
The hallway of this Victorian terrace house in stunning cloud wallpaper. In the foreground, an Ikea wardrobe covered in eccentric gold bumble bee wallpaper.
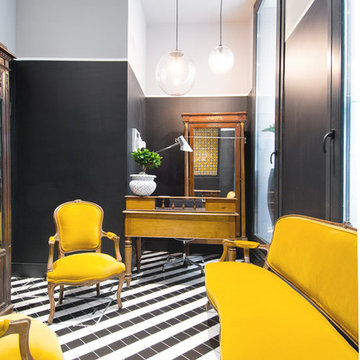
Guillermo Cruzado
Imagen de recibidores y pasillos bohemios con paredes multicolor y suelo multicolor
Imagen de recibidores y pasillos bohemios con paredes multicolor y suelo multicolor
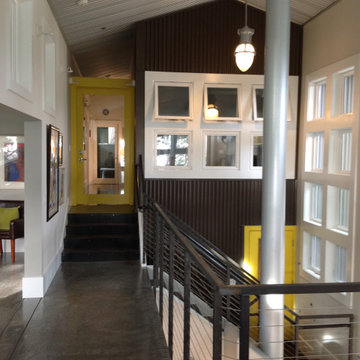
Diseño de recibidores y pasillos bohemios grandes con paredes multicolor, suelo de cemento y suelo marrón
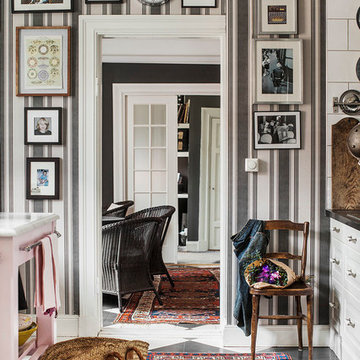
Lina Östling
Foto de recibidores y pasillos eclécticos de tamaño medio con paredes multicolor y suelo de madera pintada
Foto de recibidores y pasillos eclécticos de tamaño medio con paredes multicolor y suelo de madera pintada
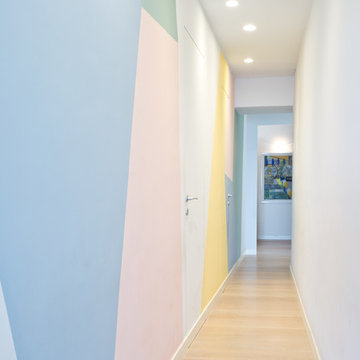
Cristina Cusani © Houzz 2018
Diseño de recibidores y pasillos eclécticos con paredes multicolor, suelo de madera en tonos medios y suelo beige
Diseño de recibidores y pasillos eclécticos con paredes multicolor, suelo de madera en tonos medios y suelo beige
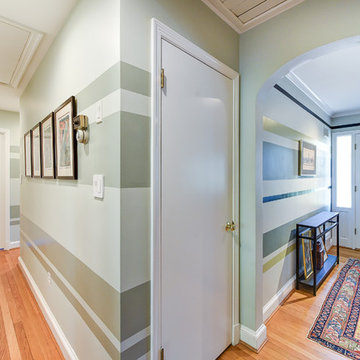
Diseño de recibidores y pasillos eclécticos de tamaño medio con paredes multicolor, suelo de madera clara y suelo marrón
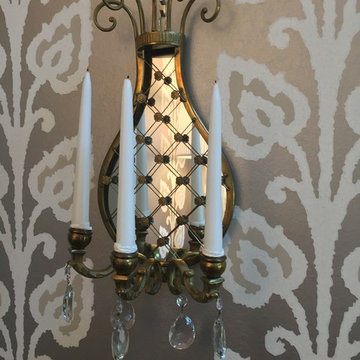
Jean Dada
Diseño de recibidores y pasillos eclécticos pequeños con paredes multicolor y suelo de madera oscura
Diseño de recibidores y pasillos eclécticos pequeños con paredes multicolor y suelo de madera oscura
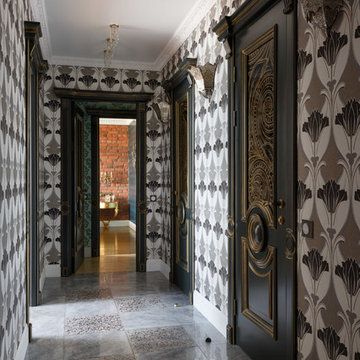
фото- Иван Сорокин
Modelo de recibidores y pasillos bohemios con suelo de baldosas de cerámica y paredes multicolor
Modelo de recibidores y pasillos bohemios con suelo de baldosas de cerámica y paredes multicolor
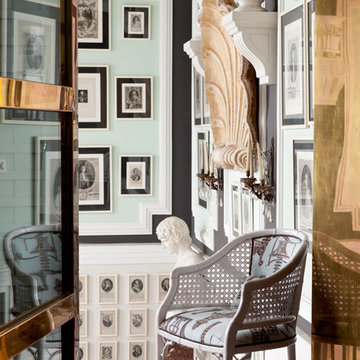
Ejemplo de recibidores y pasillos eclécticos pequeños con paredes multicolor y suelo de baldosas de cerámica
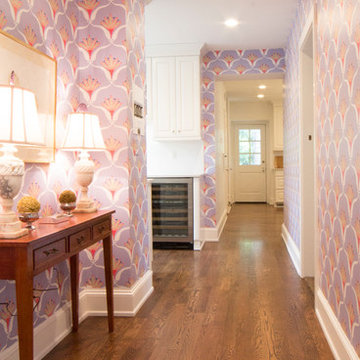
Modelo de recibidores y pasillos eclécticos grandes con paredes multicolor, suelo de madera en tonos medios, suelo marrón y iluminación
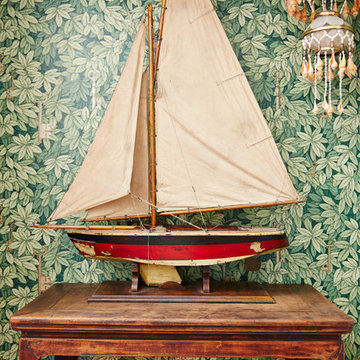
Decorative hallway cavity
Benito Martin photographer
Ejemplo de recibidores y pasillos bohemios pequeños con paredes multicolor, suelo de madera en tonos medios y suelo marrón
Ejemplo de recibidores y pasillos bohemios pequeños con paredes multicolor, suelo de madera en tonos medios y suelo marrón
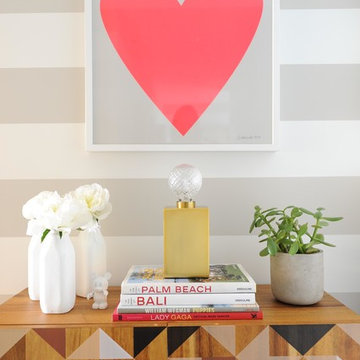
Acting as a blank canvas, this compact Yaletown condo and its gutsy homeowners welcomed our kaleidoscopic creative vision and gave us free reign to funk up their otherwise drab pad. Colorless Ikea sofas and blank walls were traded for ultra luxe, Palm-Springs-inspired statement pieces. Wallpaper, painted pattern and foil treatments were used to give each of the tight spaces more 'larger-than-life' personality. In a city surrounded yearly with grey, rain-filled clouds and towers of glass, the overarching goal for the home was building upon a foundation of fun! In curating the home's collection of eccentric art and accessories, nothing was off limits. Each piece was handpicked from up-and-coming artists' online shops, local boutiques and galleries. The custom velvet, feather-filled sectional and its many pillows was used to make the space as much for lounging as it is for looking. Since completion, the globe-trotting duo have continued to add to their newly designed abode - both true converts to the notion that sometimes more is definitely more.
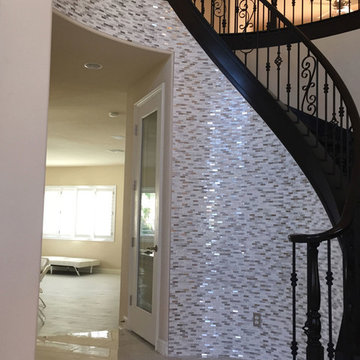
Tiling the curved staircase wall, leading into the kitchen, with the same mosaic glass sheet tile as the kitchen backsplash, is a subtle, yet stunning, accent to the home. The flooring in the entry, formal rooms and office is a high gloss marble look porcelain tile. The homeowner changed their spindles to wrought iron and stained the banister a deep espresso. The wall tile, continued from the kitchen backsplash, is Taveuni Brick Glass Mosaic from Floor and Decor
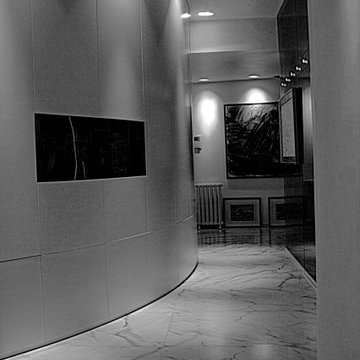
PICTURED
The service passage, connecting the entrance with the kitchen.
On the right, the technical block on the back of the water blade, housing the guest bathroom.
On the left, the curved equipped wall, which houses a storage, the overflow tank and other technical services.
/
NELLA FOTO
Il passaggio di sevizio, che collega l'ingresso con la cucina.
Sulla destra, il blocco tecnico sul retro della lama d'acqua, conenente il bagno ospiti.
Sulla sinistra, la parete attrezzata curva, che ospita uno storage, la vasca di tracimazione ed altri servizi.
/
THE PROJECT
Our client wanted a town home from where he could enjoy the beautiful Ara Pacis and Tevere view, “purified” from traffic noises and lights.
Interior design had to contrast the surrounding ancient landscape, in order to mark a pointbreak from surroundings.
We had to completely modify the general floorplan, making space for a large, open living (150 mq, 1.600 sqf). We added a large internal infinity-pool in the middle, completed by a high, thin waterfall from he ceiling: such a demanding work awarded us with a beautifully relaxing hall, where the whisper of water offers space to imagination...
The house has an open italian kitchen, 2 bedrooms and 3 bathrooms.
/
IL PROGETTO
Il nostro cliente desiderava una casa di città, da cui godere della splendida vista di Ara Pacis e Tevere, "purificata" dai rumori e dalle luci del traffico.
Il design degli interni doveva contrastare il paesaggio antico circostante, al fine di segnare un punto di rottura con l'esterno.
Abbiamo dovuto modificare completamente la planimetria generale, creando spazio per un ampio soggiorno aperto (150 mq, 1.600 mq). Abbiamo aggiunto una grande piscina a sfioro interna, nel mezzo del soggiorno, completata da un'alta e sottile cascata, con un velo d'acqua che scende dolcemente dal soffitto.
Un lavoro così impegnativo ci ha premiato con ambienti sorprendentemente rilassanti, dove il sussurro dell'acqua offre spazio all'immaginazione ...
Una cucina italiana contemporanea, separata dal soggiorno da una vetrata mobile curva, 2 camere da letto e 3 bagni completano il progetto.
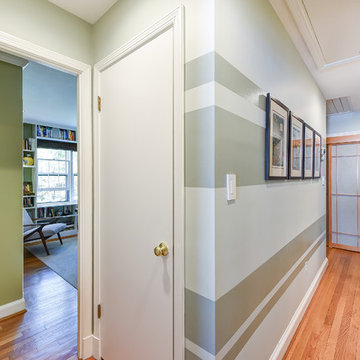
Modelo de recibidores y pasillos bohemios de tamaño medio con paredes multicolor, suelo de madera clara y suelo marrón
136 ideas para recibidores y pasillos eclécticos con paredes multicolor
3
