8.149 ideas para recibidores y pasillos de tamaño medio con suelo de madera en tonos medios
Filtrar por
Presupuesto
Ordenar por:Popular hoy
141 - 160 de 8149 fotos
Artículo 1 de 3
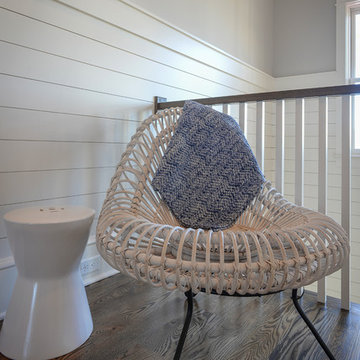
Walter Elliott Photography
Modelo de recibidores y pasillos costeros de tamaño medio con paredes blancas, suelo de madera en tonos medios y suelo marrón
Modelo de recibidores y pasillos costeros de tamaño medio con paredes blancas, suelo de madera en tonos medios y suelo marrón
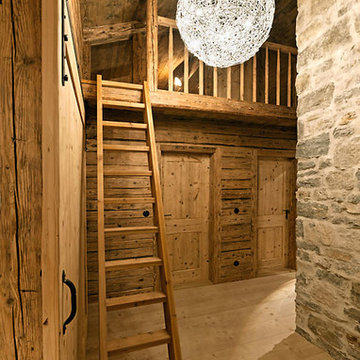
Fotograf: Simon Toplak www.simontoplak.com
Modelo de recibidores y pasillos rurales de tamaño medio con suelo de madera en tonos medios, suelo marrón y paredes multicolor
Modelo de recibidores y pasillos rurales de tamaño medio con suelo de madera en tonos medios, suelo marrón y paredes multicolor
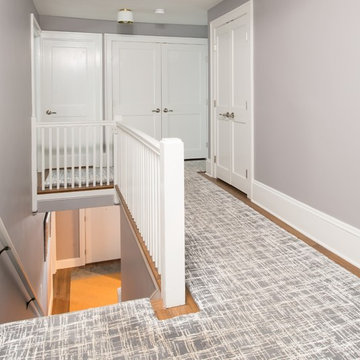
Our team helped a growing family transform their recent house purchase into a home they love. Working with architect Tom Downer of Downer Associates, we opened up a dark Cape filled with small rooms and heavy paneling to create a free-flowing, airy living space. The “new” home features a relocated and updated kitchen, additional baths, a master suite, mudroom and first floor laundry – all within the original footprint.
Photo: Mary Prince Photography
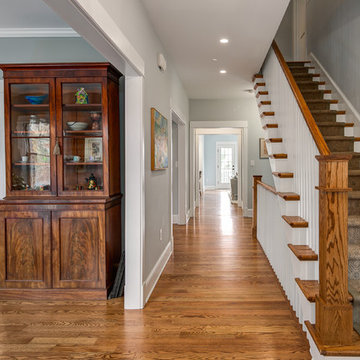
Diseño de recibidores y pasillos de estilo americano de tamaño medio con paredes grises y suelo de madera en tonos medios
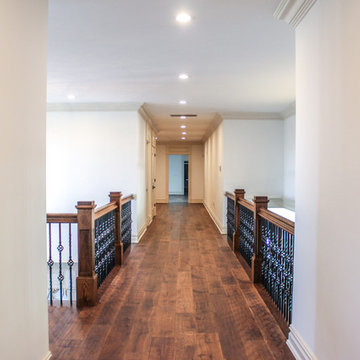
Imagen de recibidores y pasillos clásicos de tamaño medio con suelo de madera en tonos medios y paredes blancas
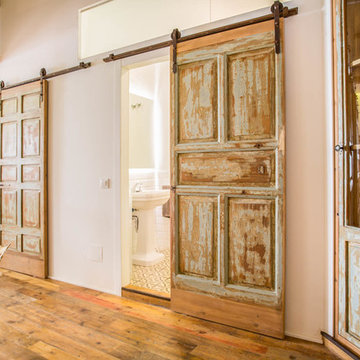
Diseño de recibidores y pasillos urbanos de tamaño medio con paredes blancas y suelo de madera en tonos medios
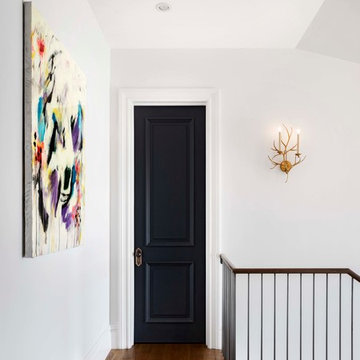
Diseño de recibidores y pasillos tradicionales renovados de tamaño medio con paredes blancas y suelo de madera en tonos medios
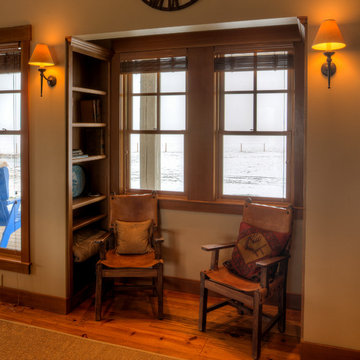
Photography by Lucas Henning.
Ejemplo de recibidores y pasillos de estilo de casa de campo de tamaño medio con paredes beige, suelo de madera en tonos medios y suelo marrón
Ejemplo de recibidores y pasillos de estilo de casa de campo de tamaño medio con paredes beige, suelo de madera en tonos medios y suelo marrón
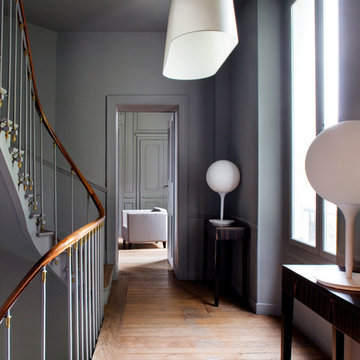
Diseño de recibidores y pasillos contemporáneos de tamaño medio con paredes grises, suelo de madera en tonos medios y iluminación

玄関の棚を窓に合わせて設計することで、窓自体がこの玄関のために設えられたように見えるようにしています。
Imagen de recibidores y pasillos de tamaño medio con paredes blancas, suelo de madera en tonos medios, suelo marrón, papel pintado y papel pintado
Imagen de recibidores y pasillos de tamaño medio con paredes blancas, suelo de madera en tonos medios, suelo marrón, papel pintado y papel pintado
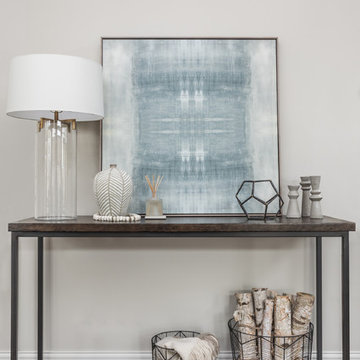
Modelo de recibidores y pasillos modernos de tamaño medio con paredes grises, suelo de madera en tonos medios, suelo marrón y iluminación
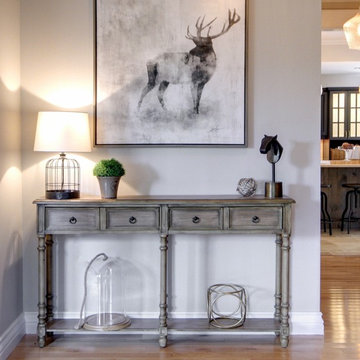
Diseño de recibidores y pasillos de estilo de casa de campo de tamaño medio con paredes grises, suelo de madera en tonos medios, suelo marrón y iluminación
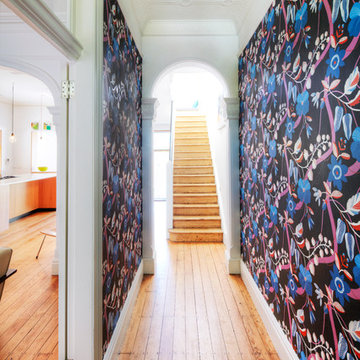
Steve Brown Photography
Diseño de recibidores y pasillos actuales de tamaño medio con paredes multicolor y suelo de madera en tonos medios
Diseño de recibidores y pasillos actuales de tamaño medio con paredes multicolor y suelo de madera en tonos medios
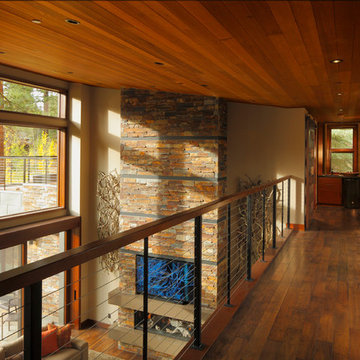
Catwalk overlooking the living and dining spaces. A bar sink, small refrigerator and storage cabinets are located just outside the media room, which has a large, second-floor outdoor terrace overlooking the putting course.
Photography: Todd Winslow Pierce
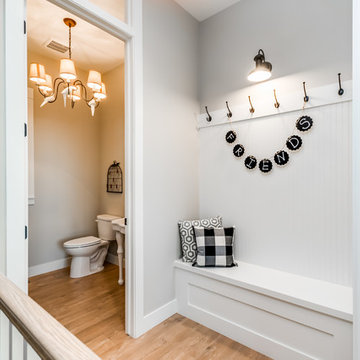
Ejemplo de recibidores y pasillos campestres de tamaño medio con paredes grises, suelo de madera en tonos medios y suelo marrón
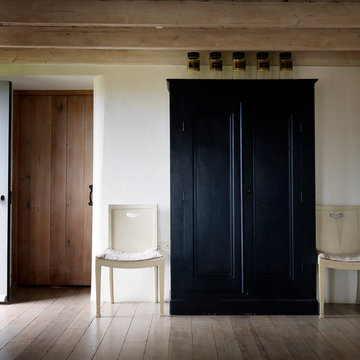
Foto de recibidores y pasillos clásicos de tamaño medio con paredes blancas, suelo de madera en tonos medios y suelo marrón
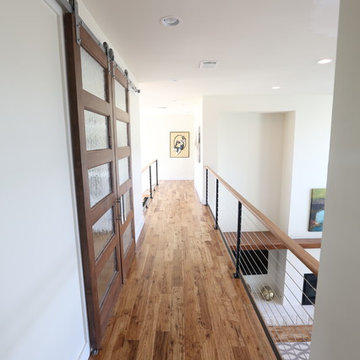
Jordan Kokel
Diseño de recibidores y pasillos actuales de tamaño medio con paredes blancas, suelo de madera en tonos medios y suelo marrón
Diseño de recibidores y pasillos actuales de tamaño medio con paredes blancas, suelo de madera en tonos medios y suelo marrón
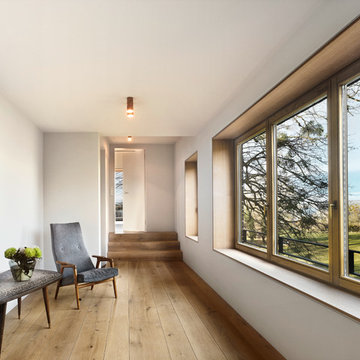
Markus Kluska
Modelo de recibidores y pasillos minimalistas de tamaño medio con paredes blancas y suelo de madera en tonos medios
Modelo de recibidores y pasillos minimalistas de tamaño medio con paredes blancas y suelo de madera en tonos medios
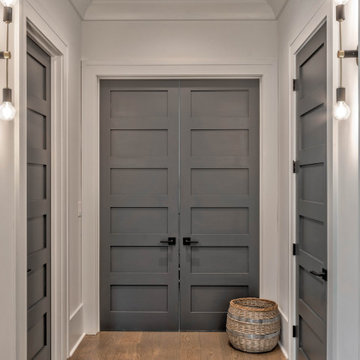
Modelo de recibidores y pasillos modernos de tamaño medio con paredes blancas, suelo de madera en tonos medios y suelo marrón

We love it when a home becomes a family compound with wonderful history. That is exactly what this home on Mullet Lake is. The original cottage was built by our client’s father and enjoyed by the family for years. It finally came to the point that there was simply not enough room and it lacked some of the efficiencies and luxuries enjoyed in permanent residences. The cottage is utilized by several families and space was needed to allow for summer and holiday enjoyment. The focus was on creating additional space on the second level, increasing views of the lake, moving interior spaces and the need to increase the ceiling heights on the main level. All these changes led for the need to start over or at least keep what we could and add to it. The home had an excellent foundation, in more ways than one, so we started from there.
It was important to our client to create a northern Michigan cottage using low maintenance exterior finishes. The interior look and feel moved to more timber beam with pine paneling to keep the warmth and appeal of our area. The home features 2 master suites, one on the main level and one on the 2nd level with a balcony. There are 4 additional bedrooms with one also serving as an office. The bunkroom provides plenty of sleeping space for the grandchildren. The great room has vaulted ceilings, plenty of seating and a stone fireplace with vast windows toward the lake. The kitchen and dining are open to each other and enjoy the view.
The beach entry provides access to storage, the 3/4 bath, and laundry. The sunroom off the dining area is a great extension of the home with 180 degrees of view. This allows a wonderful morning escape to enjoy your coffee. The covered timber entry porch provides a direct view of the lake upon entering the home. The garage also features a timber bracketed shed roof system which adds wonderful detail to garage doors.
The home’s footprint was extended in a few areas to allow for the interior spaces to work with the needs of the family. Plenty of living spaces for all to enjoy as well as bedrooms to rest their heads after a busy day on the lake. This will be enjoyed by generations to come.
8.149 ideas para recibidores y pasillos de tamaño medio con suelo de madera en tonos medios
8