8.141 ideas para recibidores y pasillos de tamaño medio con suelo de madera en tonos medios
Filtrar por
Presupuesto
Ordenar por:Popular hoy
81 - 100 de 8141 fotos
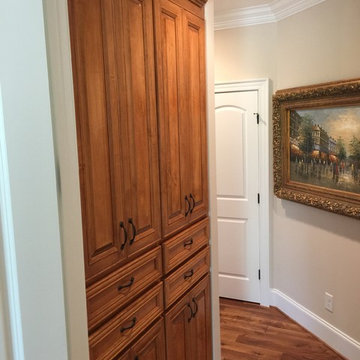
Imagen de recibidores y pasillos tradicionales de tamaño medio con paredes beige, suelo de madera en tonos medios y suelo marrón
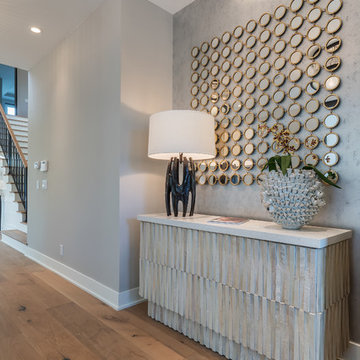
Imagen de recibidores y pasillos tradicionales renovados de tamaño medio con paredes grises, suelo de madera en tonos medios, suelo marrón y iluminación
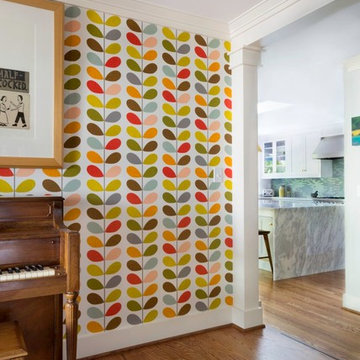
Imagen de recibidores y pasillos tradicionales renovados de tamaño medio con paredes multicolor y suelo de madera en tonos medios
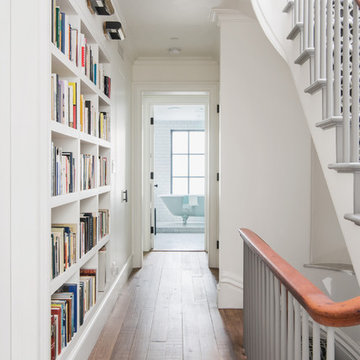
Fumed Antique Oak #1 Natural
Foto de recibidores y pasillos tradicionales de tamaño medio con paredes blancas, suelo de madera en tonos medios y suelo marrón
Foto de recibidores y pasillos tradicionales de tamaño medio con paredes blancas, suelo de madera en tonos medios y suelo marrón
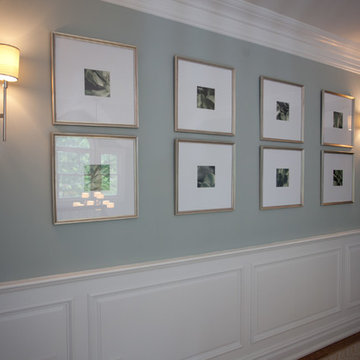
Greg Pallante
Modelo de recibidores y pasillos tradicionales renovados de tamaño medio con paredes azules y suelo de madera en tonos medios
Modelo de recibidores y pasillos tradicionales renovados de tamaño medio con paredes azules y suelo de madera en tonos medios
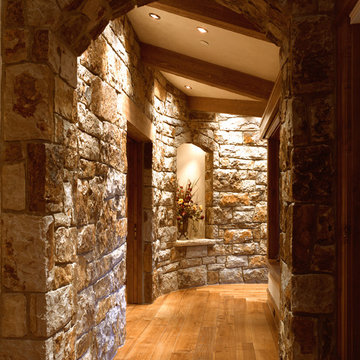
Diseño de recibidores y pasillos de estilo americano de tamaño medio con paredes beige, suelo de madera en tonos medios y suelo marrón
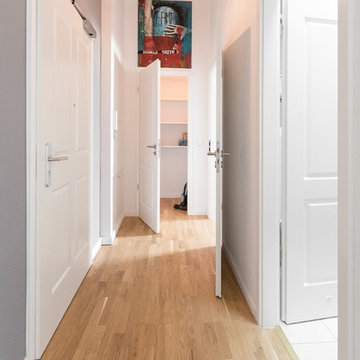
mit Abstellkammer
Diseño de recibidores y pasillos clásicos renovados de tamaño medio con paredes multicolor y suelo de madera en tonos medios
Diseño de recibidores y pasillos clásicos renovados de tamaño medio con paredes multicolor y suelo de madera en tonos medios
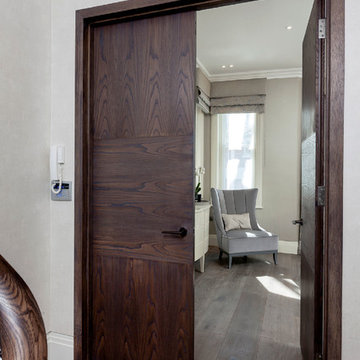
Band-sawn wide plank floor, smoked and finished in a dark white hard wax oil.
The rift-sawn effect is really sutble, it is almost invisible from a distance.
Cheville also supplied a matching plank and nosing used to clad the staircase.
The 260mm wide planks accentuate the length and breath of the room space.
Each plank is hand finished in a hard wax oil.
All the blocks are engineered, bevel edged, tongue and grooved on all 4 sides
Compatible with under floor heating
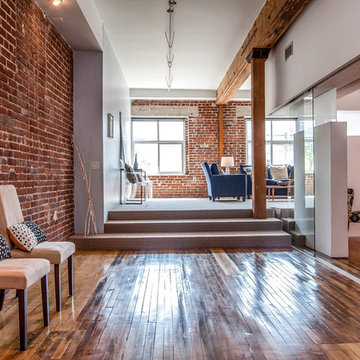
Imagen de recibidores y pasillos urbanos de tamaño medio con suelo de madera en tonos medios, paredes blancas y suelo marrón
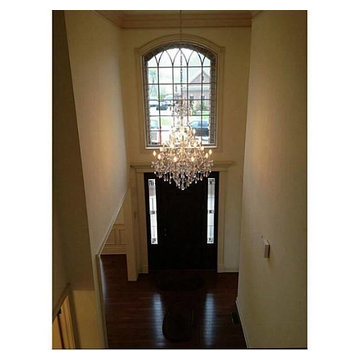
Foto de recibidores y pasillos tradicionales de tamaño medio con paredes beige y suelo de madera en tonos medios
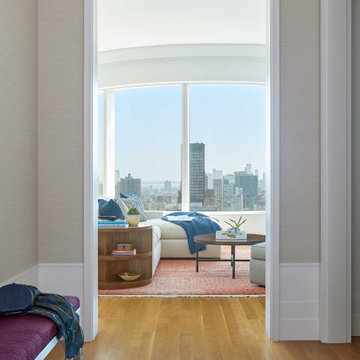
This light and bright apartment in a midtown east high rise is home to a pair of avid readers looking for the perfect place to curl up with a good book. as a full-service design firm with a reputation for providing a seamless experience, we often (and eagerly) take on total gut renovations. in this instance, the apartment was brand new, and we would be working with predetermined fixtures, finishes, and architecture.
---
Our interior design service area is all of New York City including the Upper East Side and Upper West Side, as well as the Hamptons, Scarsdale, Mamaroneck, Rye, Rye City, Edgemont, Harrison, Bronxville, and Greenwich CT.
For more about Darci Hether, click here: https://darcihether.com/
To learn more about this project, click here: https://darcihether.com/portfolio/cozy-book-lovers-respite-midtown-east-nyc/

View of open concept floor plan with black and white decor in contemporary new build home.
Diseño de recibidores y pasillos actuales de tamaño medio con paredes blancas, suelo de madera en tonos medios, suelo marrón y vigas vistas
Diseño de recibidores y pasillos actuales de tamaño medio con paredes blancas, suelo de madera en tonos medios, suelo marrón y vigas vistas
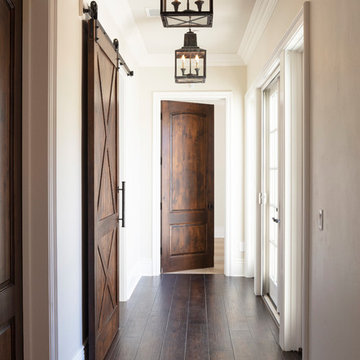
Guest hall with stained doors and lanterns to guild the way.
Imagen de recibidores y pasillos clásicos de tamaño medio con paredes grises, suelo de madera en tonos medios y suelo marrón
Imagen de recibidores y pasillos clásicos de tamaño medio con paredes grises, suelo de madera en tonos medios y suelo marrón
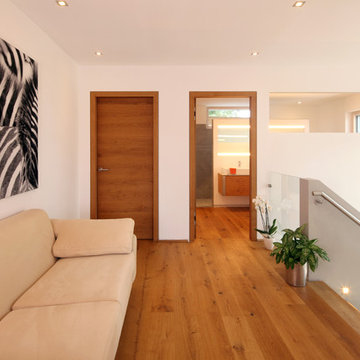
Nixdorf Fotografie
Imagen de recibidores y pasillos contemporáneos de tamaño medio con paredes blancas, suelo de madera en tonos medios y suelo marrón
Imagen de recibidores y pasillos contemporáneos de tamaño medio con paredes blancas, suelo de madera en tonos medios y suelo marrón
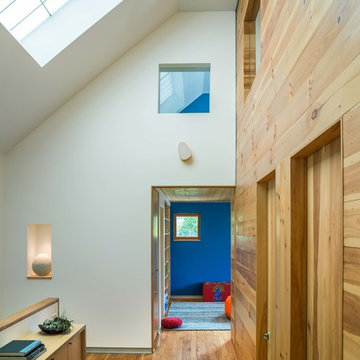
Photo-Jim Westphalen
Imagen de recibidores y pasillos minimalistas de tamaño medio con paredes blancas, suelo de madera en tonos medios y suelo marrón
Imagen de recibidores y pasillos minimalistas de tamaño medio con paredes blancas, suelo de madera en tonos medios y suelo marrón
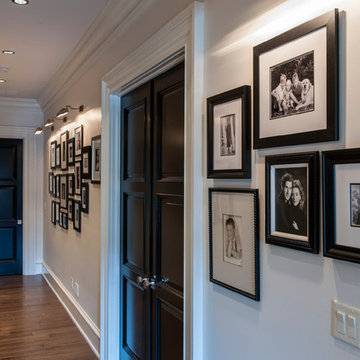
This black and white family photo gallery adds a timeless touch to any hallway.
Diseño de recibidores y pasillos tradicionales de tamaño medio con paredes blancas y suelo de madera en tonos medios
Diseño de recibidores y pasillos tradicionales de tamaño medio con paredes blancas y suelo de madera en tonos medios
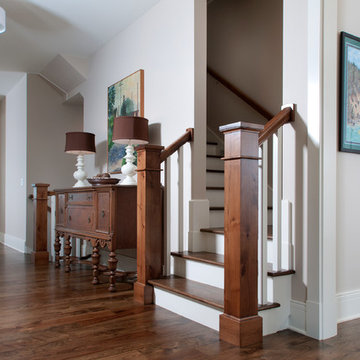
Forget just one room with a view—Lochley has almost an entire house dedicated to capturing nature’s best views and vistas. Make the most of a waterside or lakefront lot in this economical yet elegant floor plan, which was tailored to fit a narrow lot and has more than 1,600 square feet of main floor living space as well as almost as much on its upper and lower levels. A dovecote over the garage, multiple peaks and interesting roof lines greet guests at the street side, where a pergola over the front door provides a warm welcome and fitting intro to the interesting design. Other exterior features include trusses and transoms over multiple windows, siding, shutters and stone accents throughout the home’s three stories. The water side includes a lower-level walkout, a lower patio, an upper enclosed porch and walls of windows, all designed to take full advantage of the sun-filled site. The floor plan is all about relaxation – the kitchen includes an oversized island designed for gathering family and friends, a u-shaped butler’s pantry with a convenient second sink, while the nearby great room has built-ins and a central natural fireplace. Distinctive details include decorative wood beams in the living and kitchen areas, a dining area with sloped ceiling and decorative trusses and built-in window seat, and another window seat with built-in storage in the den, perfect for relaxing or using as a home office. A first-floor laundry and space for future elevator make it as convenient as attractive. Upstairs, an additional 1,200 square feet of living space include a master bedroom suite with a sloped 13-foot ceiling with decorative trusses and a corner natural fireplace, a master bath with two sinks and a large walk-in closet with built-in bench near the window. Also included is are two additional bedrooms and access to a third-floor loft, which could functions as a third bedroom if needed. Two more bedrooms with walk-in closets and a bath are found in the 1,300-square foot lower level, which also includes a secondary kitchen with bar, a fitness room overlooking the lake, a recreation/family room with built-in TV and a wine bar perfect for toasting the beautiful view beyond.
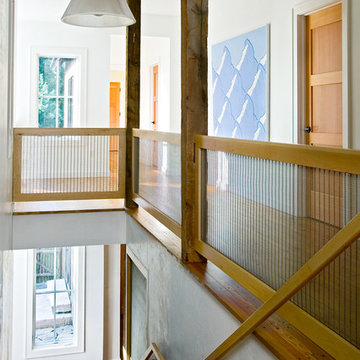
Peter Peirce
Modelo de recibidores y pasillos campestres de tamaño medio con paredes blancas, suelo de madera en tonos medios y suelo marrón
Modelo de recibidores y pasillos campestres de tamaño medio con paredes blancas, suelo de madera en tonos medios y suelo marrón
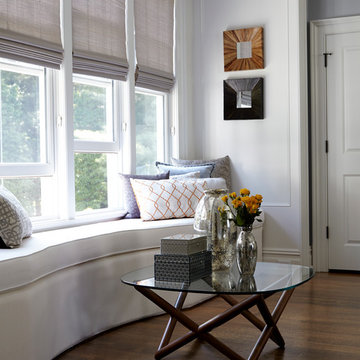
Diseño de recibidores y pasillos tradicionales de tamaño medio con paredes azules y suelo de madera en tonos medios
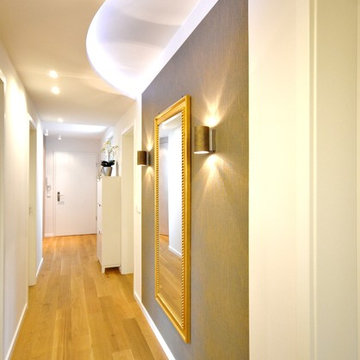
KSE HOME STAGING & STYLING
Schmaler, langer Flur, der durch die Decken- und Wandgestaltung optisch verkürzt wird
Bodenbelag aus Wildeiche,
Decke mit Retro - Einbaustrahlern und Lichtvoute mit LED Lichtband. Wandgestaltung mit braun-goldfarbener Tapete und braungoldfarbenen Downlights.
8.141 ideas para recibidores y pasillos de tamaño medio con suelo de madera en tonos medios
5