6.068 ideas para recibidores y pasillos de tamaño medio con suelo de madera clara
Filtrar por
Presupuesto
Ordenar por:Popular hoy
221 - 240 de 6068 fotos
Artículo 1 de 3

Photography by Aidin Mariscal
Diseño de recibidores y pasillos modernos de tamaño medio con paredes blancas, suelo de madera clara, suelo marrón y iluminación
Diseño de recibidores y pasillos modernos de tamaño medio con paredes blancas, suelo de madera clara, suelo marrón y iluminación
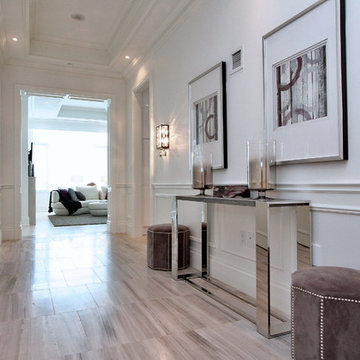
AFTER: The gallery / hall welcomes you and draws you into the luxurious space.
Home Staging+Styling-For Selling or Dwelling! Specializing in York Region +the GTA.
When selling, we work together with HomeOwners and Realtors to ensure your property is presented at its very best - to secure the maximum selling price, in the shortest time on the market.
When Dwelling, the focus is on YOU, what you love, how you want your home to feel, and how you intend to enjoy your living space to the fullest!
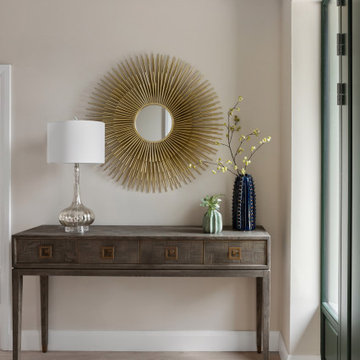
A simple elegant console table defines the hallway . A sunburst mirror and lamp with antique glass base complete th elook.
Ejemplo de recibidores y pasillos de tamaño medio con paredes beige y suelo de madera clara
Ejemplo de recibidores y pasillos de tamaño medio con paredes beige y suelo de madera clara
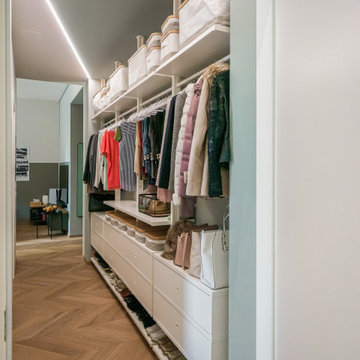
Liadesign
Ejemplo de recibidores y pasillos urbanos de tamaño medio con paredes grises, suelo de madera clara y bandeja
Ejemplo de recibidores y pasillos urbanos de tamaño medio con paredes grises, suelo de madera clara y bandeja
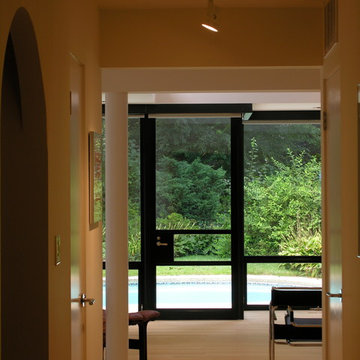
Modelo de recibidores y pasillos minimalistas de tamaño medio con paredes blancas y suelo de madera clara

Ejemplo de recibidores y pasillos minimalistas de tamaño medio con paredes blancas, suelo de madera clara y suelo beige
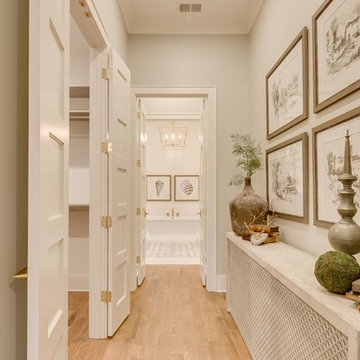
Ejemplo de recibidores y pasillos tradicionales de tamaño medio con paredes blancas, suelo de madera clara y suelo marrón
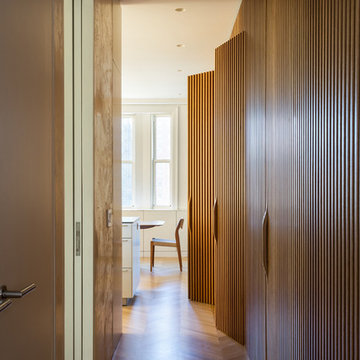
This gut renovation updates a 1,200 SF Classic 5 in an historic prewar building overlooking Gramercy Park. The design is organized around a spine of ribbed white oak proceeding from entry hall to living spaces with southwest views over the park. Concealed doors throughout the apartment provide access to storage, and a hidden door in the ribbed wall leads to the master suite.
Fran Parente
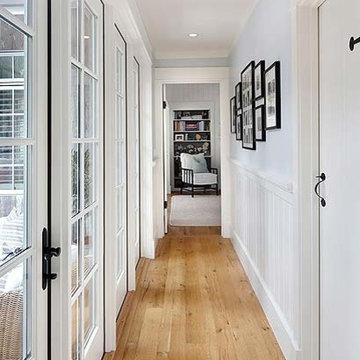
Hallway:
Seamless transition from exterior to interior. Glass was used along the entire length of the wall with reclaimed white oak floors to keep space grounded and warm.
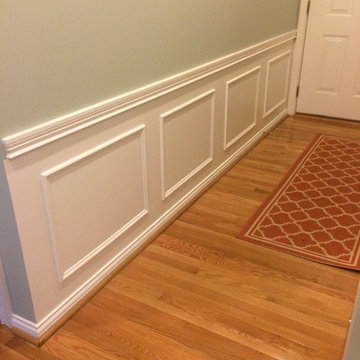
Imagen de recibidores y pasillos clásicos de tamaño medio con paredes verdes y suelo de madera clara
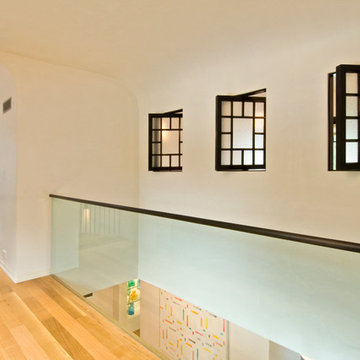
Photo Credit: Randall Perry
Ejemplo de recibidores y pasillos contemporáneos de tamaño medio con paredes blancas, suelo de madera clara y suelo marrón
Ejemplo de recibidores y pasillos contemporáneos de tamaño medio con paredes blancas, suelo de madera clara y suelo marrón
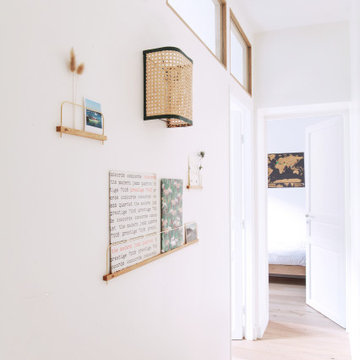
Ejemplo de recibidores y pasillos nórdicos de tamaño medio con paredes blancas y suelo de madera clara
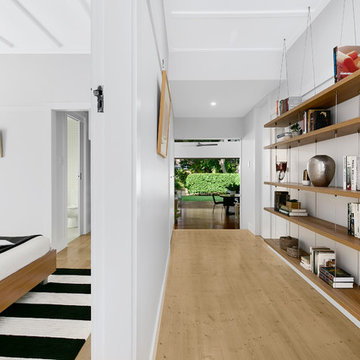
Imagen de recibidores y pasillos contemporáneos de tamaño medio con paredes grises, suelo de madera clara y suelo beige
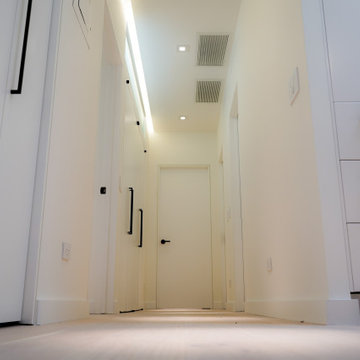
The hallway is decorated in white colors, symbolizing cleanliness, order, tranquility, and comfort. The beige floor matches the white walls and ceiling illuminated by a few small lights embedded in the ceiling. The polished surfaces of the furniture pieces add a touch of color to this hallway interior.
Touch the world of complete comfort and indescribable beauty together with our best interior designers, who will certainly be able to elevate the interior of your hallway so that it can fully meet your tastes, desires, and needs.
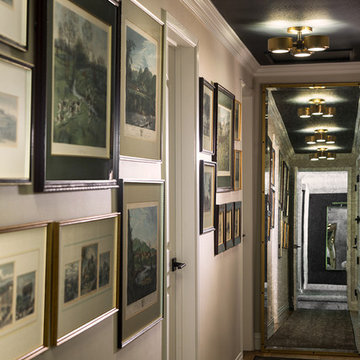
Modelo de recibidores y pasillos eclécticos de tamaño medio con paredes blancas, suelo de madera clara y suelo marrón
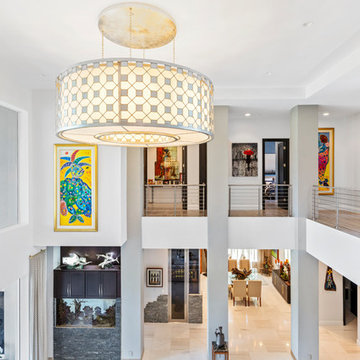
We gave this grand Boca Raton home comfortable interiors reflective of the client's personality.
Project completed by Lighthouse Point interior design firm Barbara Brickell Designs, Serving Lighthouse Point, Parkland, Pompano Beach, Highland Beach, and Delray Beach.
For more about Barbara Brickell Designs, click here: http://www.barbarabrickelldesigns.com
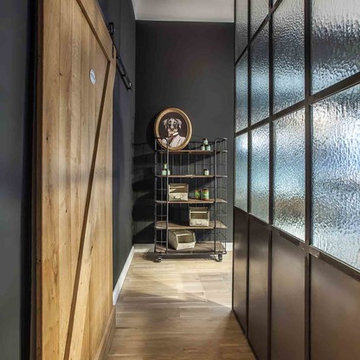
Küche im Industrial Design
Trennwand aus Stahl und Glas | Schiebetür aus Eiche
Fotos & Design © Miriam Engelkamp
Ejemplo de recibidores y pasillos industriales de tamaño medio con suelo de madera clara, suelo marrón y paredes negras
Ejemplo de recibidores y pasillos industriales de tamaño medio con suelo de madera clara, suelo marrón y paredes negras
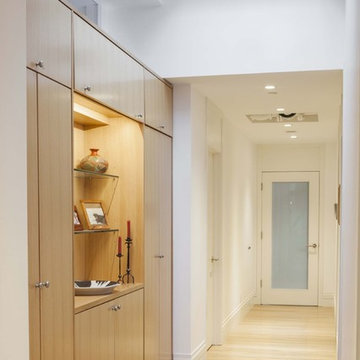
Imagen de recibidores y pasillos contemporáneos de tamaño medio con paredes blancas, suelo de madera clara y suelo marrón
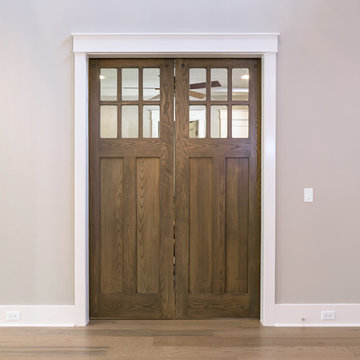
Glenn Layton Homes, LLC, "Building Your Coastal Lifestyle"
Jeff Westcott Photography
Ejemplo de recibidores y pasillos costeros de tamaño medio con paredes beige y suelo de madera clara
Ejemplo de recibidores y pasillos costeros de tamaño medio con paredes beige y suelo de madera clara
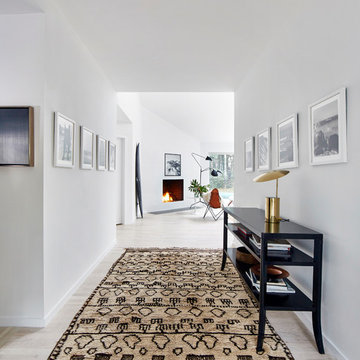
Modelo de recibidores y pasillos escandinavos de tamaño medio con paredes blancas, suelo de madera clara y suelo blanco
6.068 ideas para recibidores y pasillos de tamaño medio con suelo de madera clara
12