3.947 ideas para recibidores y pasillos de tamaño medio con suelo beige
Filtrar por
Presupuesto
Ordenar por:Popular hoy
61 - 80 de 3947 fotos
Artículo 1 de 3
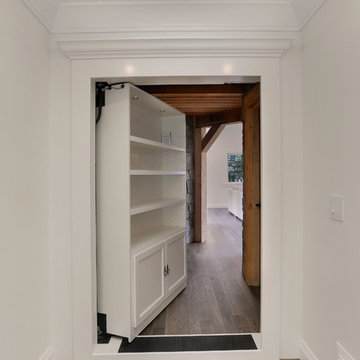
Seevirtual Marketing and Photography
Modelo de recibidores y pasillos de estilo americano de tamaño medio con paredes blancas, suelo de madera clara y suelo beige
Modelo de recibidores y pasillos de estilo americano de tamaño medio con paredes blancas, suelo de madera clara y suelo beige
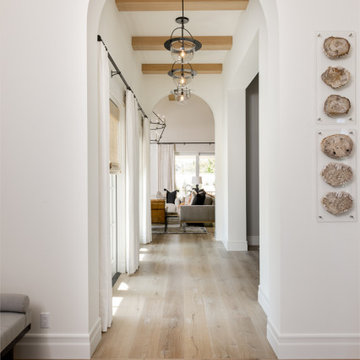
Grand Hall
Imagen de recibidores y pasillos clásicos renovados de tamaño medio con paredes blancas, suelo de madera clara y suelo beige
Imagen de recibidores y pasillos clásicos renovados de tamaño medio con paredes blancas, suelo de madera clara y suelo beige
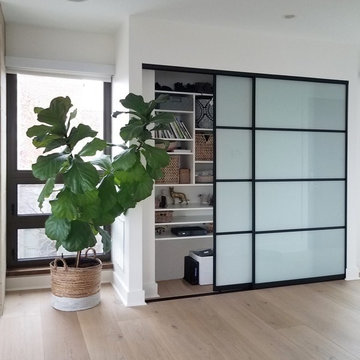
Ejemplo de recibidores y pasillos modernos de tamaño medio con paredes blancas, suelo de madera clara y suelo beige
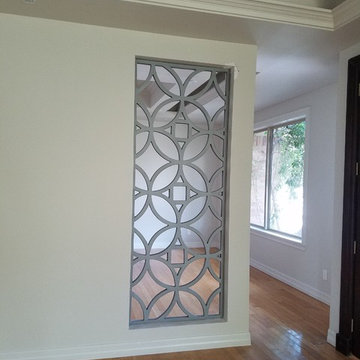
Modelo de recibidores y pasillos clásicos de tamaño medio con paredes blancas, suelo de madera clara y suelo beige
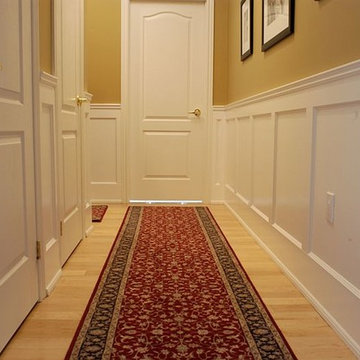
This is a great look at the finished product of our recessed paneled wainscoting.
The genius of our unique Recessed Wall Paneled Wainscot system is the way it delivers so much value for so little money. Take a look and see for yourself. Each 8-foot kit includes everything you need: base rail, stiles, top rail and shoe moulding. Fasten these parts to any smooth wall and you're done. Existing wall surfaces act as panels, creating the traditional flavor of authentic wainscoting at a fraction of the cost and none of the hassles. We've even negotiated discounted shipping rates for you!
The price listed is the cost of one of our recessed Wall Paneled Wainscoting 8 ft Kits, 38" high, a good choice for rooms with 8 or 9 ft ceilings, consisting of everything you need for an eight foot section of running wall including one 8' length of: poplar cap trim; upper rail; base rail; poplar shoe molding; and 5 -- 26" shaped stiles. All packed in protective boxes and ready to go for quick shipping. The horizontal rails are made from primed MDF and the cap and shoe trims are made from primed, FJ Poplar for better impact and moisture resistance.
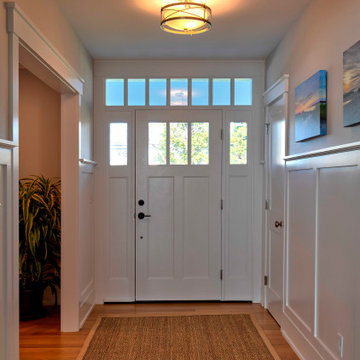
Thermatru Craftsman fiberglass style door.
CT Lighting fixture
5 ft. tall recessed panel wainscotting
4” white oak flooring with natural, water-based finish
Craftsman style interior trim to give the home simple, neat, clean lines
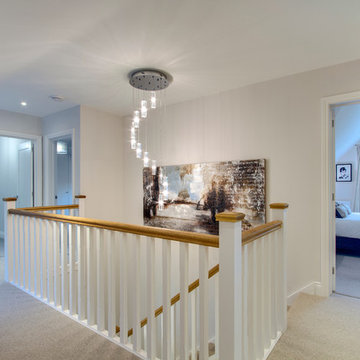
Imagen de recibidores y pasillos tradicionales renovados de tamaño medio con moqueta y suelo beige

To view other projects by TruexCullins Architecture + Interior design visit www.truexcullins.com
Photos taken by Jim Westphalen
Ejemplo de recibidores y pasillos campestres de tamaño medio con suelo de cemento, paredes blancas, suelo beige y iluminación
Ejemplo de recibidores y pasillos campestres de tamaño medio con suelo de cemento, paredes blancas, suelo beige y iluminación
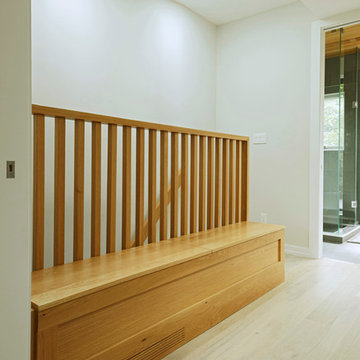
Imagen de recibidores y pasillos modernos de tamaño medio con paredes blancas, suelo de madera clara y suelo beige
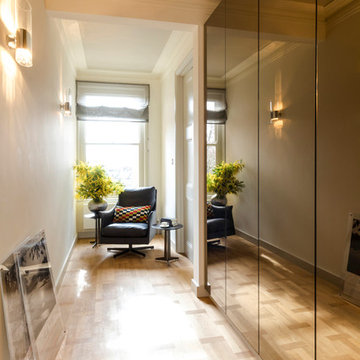
Bronze mirror cupboard doors were added to the hallway to reflect the light inwards to the front door and add warmth to the space.
The floor by Tuttoparquet, an oak basket weave added pattern and interest to the room.
Pat Giddens provided the metallic sheer curtains to shade and add privacy throughout the day.
Photo by James Tarry
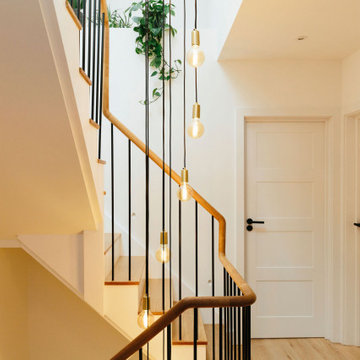
Tracy, one of our fabulous customers who last year undertook what can only be described as, a colossal home renovation!
With the help of her My Bespoke Room designer Milena, Tracy transformed her 1930's doer-upper into a truly jaw-dropping, modern family home. But don't take our word for it, see for yourself...
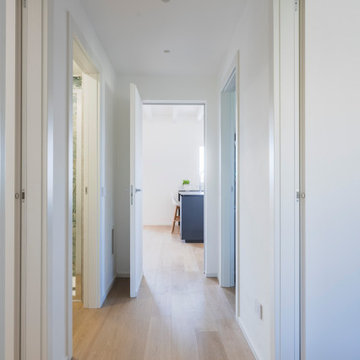
Un lungo corridoio consente l'accesso alle varie stanze dell'appartamento.
Foto di Simone Marulli
Diseño de recibidores y pasillos nórdicos de tamaño medio con paredes blancas, suelo de madera clara, suelo beige y bandeja
Diseño de recibidores y pasillos nórdicos de tamaño medio con paredes blancas, suelo de madera clara, suelo beige y bandeja

Коридор выполнен в той же отделке, что и гостиная - обои с цветами на желтоватом теплом фоне, некоторая отсылка к Китаю. На полу в качестве арт-объекта расположилась высокая чайница, зеркало над комодом в прихожей своим узором так же рождает ассоциации с Азией.
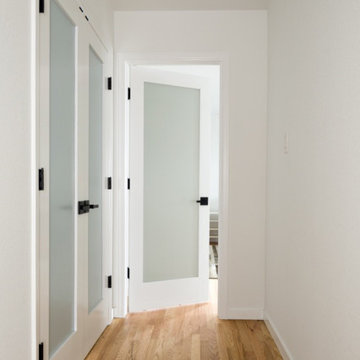
Unique custom metal design elements can be found throughout the new spaces, including the door handles in the upstairs hallway, and give this home the contemporary feel that the homeowners desired.
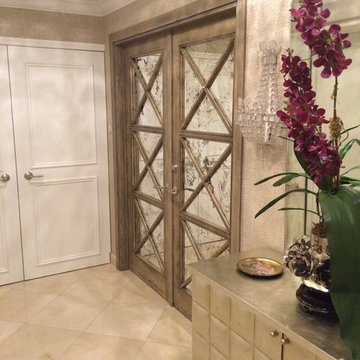
Imagen de recibidores y pasillos tradicionales de tamaño medio con paredes beige, suelo de baldosas de cerámica y suelo beige
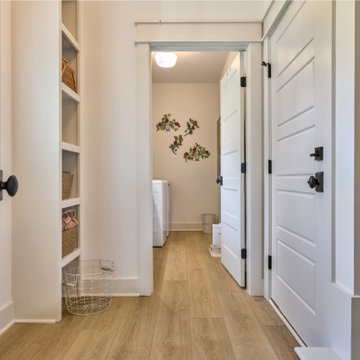
Refined yet natural. A white wire-brush gives the natural wood tone a distinct depth, lending it to a variety of spaces. With the Modin Collection, we have raised the bar on luxury vinyl plank. The result is a new standard in resilient flooring. Modin offers true embossed in register texture, a low sheen level, a rigid SPC core, an industry-leading wear layer, and so much more.
Foto de recibidores y pasillos contemporáneos de tamaño medio con paredes grises, suelo de madera en tonos medios y suelo beige
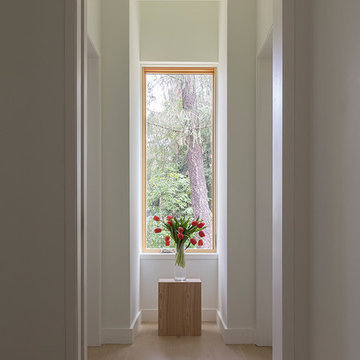
Eric Rorer Photography
Foto de recibidores y pasillos minimalistas de tamaño medio con paredes blancas, suelo de madera clara y suelo beige
Foto de recibidores y pasillos minimalistas de tamaño medio con paredes blancas, suelo de madera clara y suelo beige
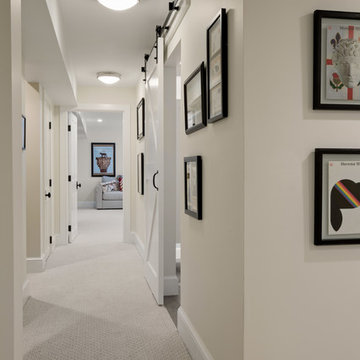
Ejemplo de recibidores y pasillos campestres de tamaño medio con paredes beige, moqueta, suelo beige y iluminación
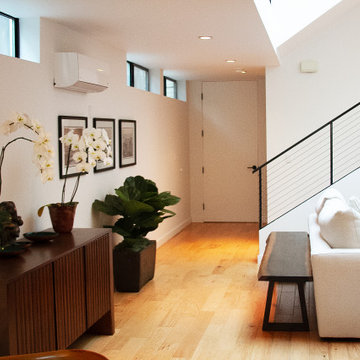
Foto de recibidores y pasillos retro de tamaño medio con paredes blancas, suelo de madera clara y suelo beige
3.947 ideas para recibidores y pasillos de tamaño medio con suelo beige
4