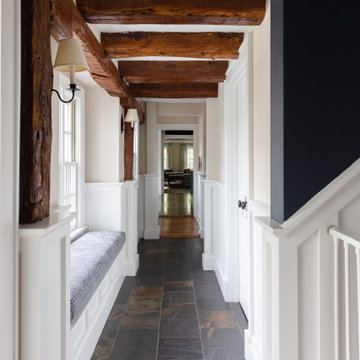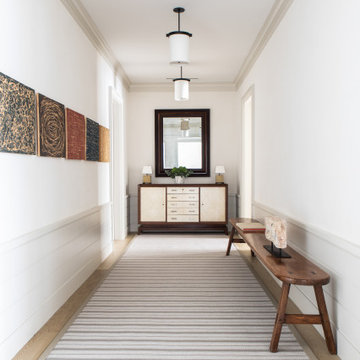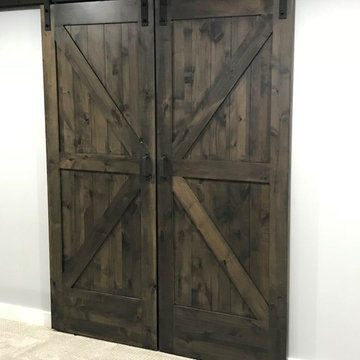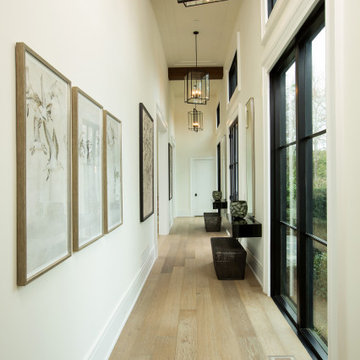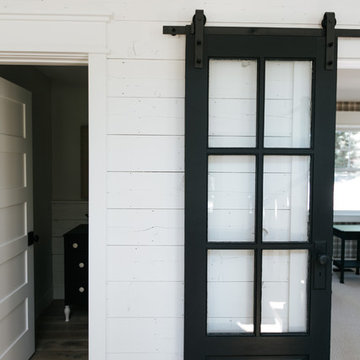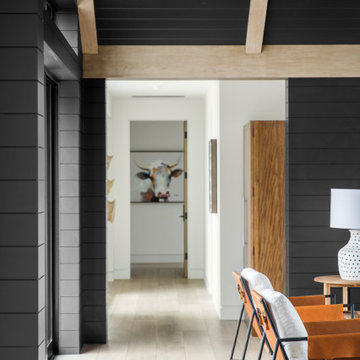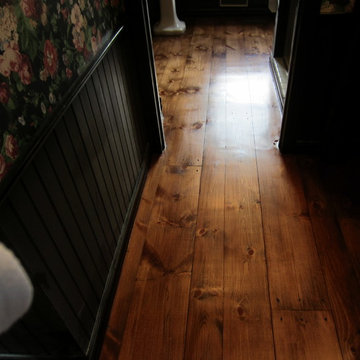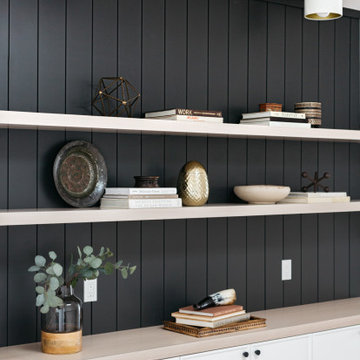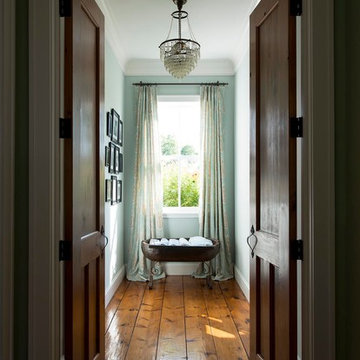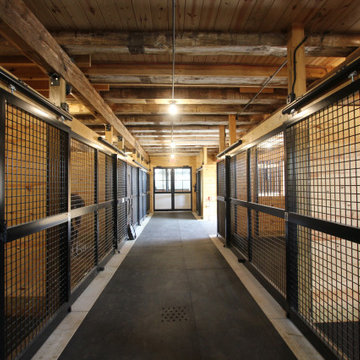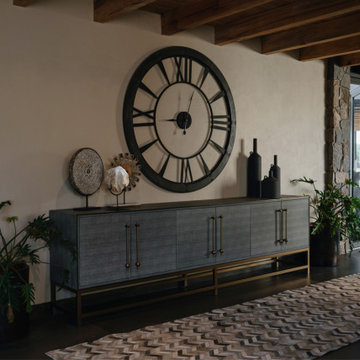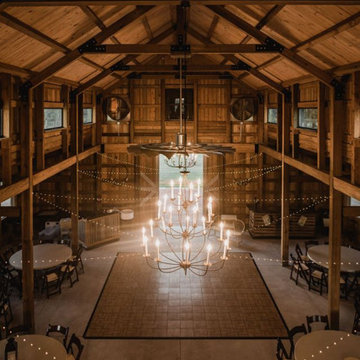220 ideas para recibidores y pasillos de estilo de casa de campo negros
Filtrar por
Presupuesto
Ordenar por:Popular hoy
1 - 20 de 220 fotos
Artículo 1 de 3
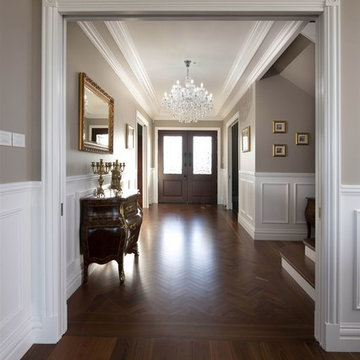
This stunning French Provincial style home by Luxe Home Designs by Mimi, was Mimi and her husband’s dream, having been inspired by the style from their travels overseas. Set high on a hill in the beautiful Hunter Valley NSW with sweeping views and every detail throughout the home considered, this home is truly magnificent. Not only has it met all the desires of its owners, it won the very prestigious 2018 HIA-CSR Hunter Housing Award for Custom Built Home.
Mimi says of her design “Our design vision was to create a home for us that encapsulates warmth, character, charm, and elegance. Our design challenge was to strike a balance between the need for us to pay homage to the impeccable historical lineage of French Provincial design while still retaining the ability to effectively combine these design elements with modern day living requirements.”
To achieve the classic elegance of the French style, attention to every architectural detail must be made. Intrim’s timber mouldings were used throughout the home to help achieve the final look and add texture, style and character to the home.
Intrim SK945 skirting boards in 185mm, Intrim SK945B architraves in 90mm, Rosettes, SB01 skirting blocks, the wainscoting was made up using Intrim IN16 inlay mould and Intrim CR22 chair rail, Intrim SK945 skirting profile in 185mm was inverted and used on the coffered ceiling and Intrim CR37 chair rail was used around the curtain bulkhead in the master bedroom.
Design: Luxe Home Designs and Décor by Mimi. Builder: Lance Murray Quality Homes. Photography: Murray McKean

Modelo de recibidores y pasillos campestres de tamaño medio con boiserie
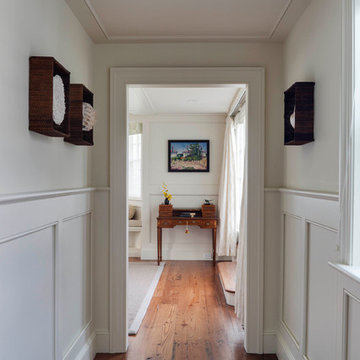
Greg Premru
Ejemplo de recibidores y pasillos campestres pequeños con paredes blancas y suelo de madera en tonos medios
Ejemplo de recibidores y pasillos campestres pequeños con paredes blancas y suelo de madera en tonos medios

Ejemplo de recibidores y pasillos campestres grandes con paredes blancas, suelo de madera oscura, suelo marrón y cuadros
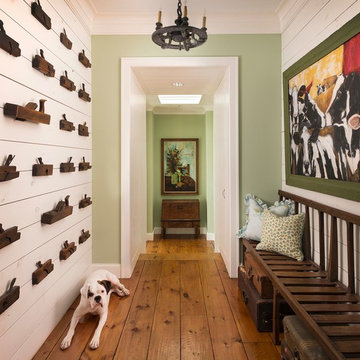
Ejemplo de recibidores y pasillos campestres con paredes verdes, suelo de madera en tonos medios y cuadros

Ejemplo de recibidores y pasillos de estilo de casa de campo con paredes marrones, suelo de madera en tonos medios, suelo marrón y cuadros
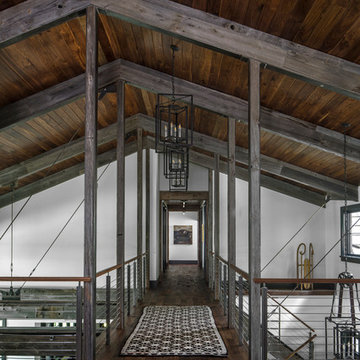
Tucked away in the backwoods of Torch Lake, this home marries “rustic” with the sleek elegance of modern. The combination of wood, stone and metal textures embrace the charm of a classic farmhouse. Although this is not your average farmhouse. The home is outfitted with a high performing system that seamlessly works with the design and architecture.
The tall ceilings and windows allow ample natural light into the main room. Spire Integrated Systems installed Lutron QS Wireless motorized shades paired with Hartmann & Forbes windowcovers to offer privacy and block harsh light. The custom 18′ windowcover’s woven natural fabric complements the organic esthetics of the room. The shades are artfully concealed in the millwork when not in use.
Spire installed B&W in-ceiling speakers and Sonance invisible in-wall speakers to deliver ambient music that emanates throughout the space with no visual footprint. Spire also installed a Sonance Landscape Audio System so the homeowner can enjoy music outside.
Each system is easily controlled using Savant. Spire personalized the settings to the homeowner’s preference making controlling the home efficient and convenient.
Builder: Widing Custom Homes
Architect: Shoreline Architecture & Design
Designer: Jones-Keena & Co.
Photos by Beth Singer Photographer Inc.
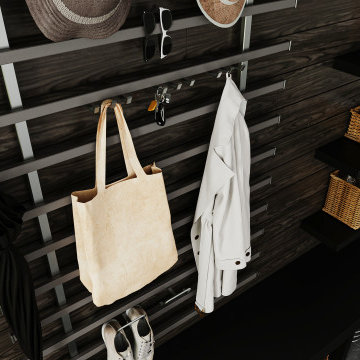
Enhancing the functionality and aesthetics of built-in units can be achieved by thoughtfully incorporating accessories.
Consider adding adjustable shelving to accommodate items of varying heights, maximizing storage potential. Incorporating built-in lighting can create a visually appealing ambiance and highlight displayed items. Drawer organizers and dividers help maintain order, ensuring that every item has its designated place.
Additionally, incorporating decorative hardware such as stylish handles or knobs can impart a personalized touch. For entertainment units, cable management systems contribute to a clean and organized appearance.
Whether it's baskets, bins, or pull-out trays, accessorizing built-in units not only elevates their practicality but also allows for a customized and well-organized space that aligns with both form and function.
220 ideas para recibidores y pasillos de estilo de casa de campo negros
1
