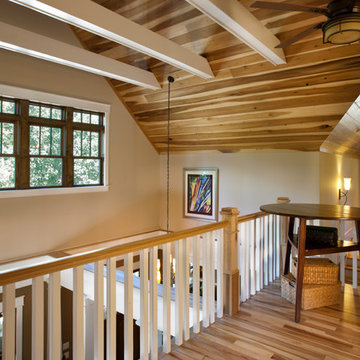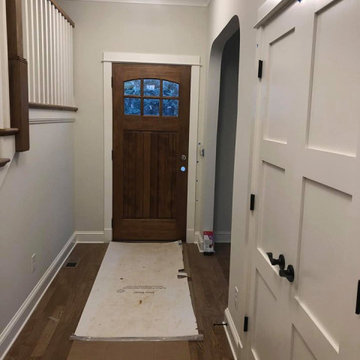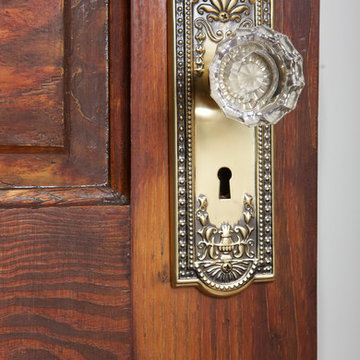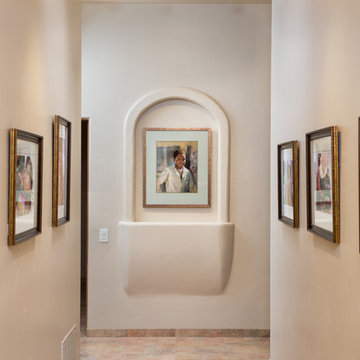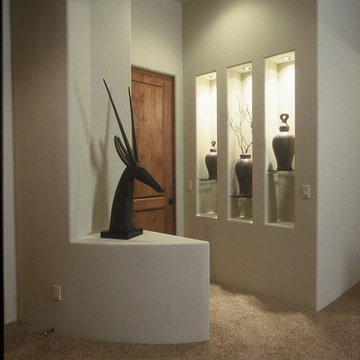2.436 ideas para recibidores y pasillos de estilo americano marrones
Filtrar por
Presupuesto
Ordenar por:Popular hoy
101 - 120 de 2436 fotos
Artículo 1 de 3
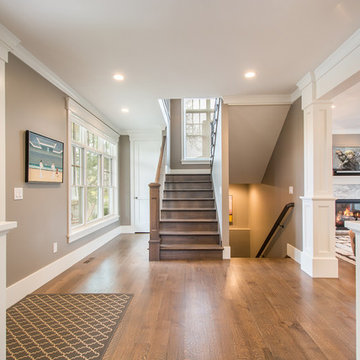
Located in the Avenues of the heart of Salt Lake City, this craftsman style home leaves us astounded. Upon demolition of the existing home, this custom home was built to showcase what exactly Lane Myers Construction could deliver on when we are given numerous constraints. With a floor plan designed to open up what would have been considered a confined space, attention to tiny details and the custom finishes were just the cusp of what we took the time to create
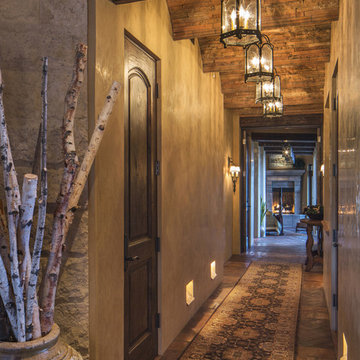
Southwestern/Tuscan style hall with brick floor.
Architect: Urban Design Associates
Builder: R-Net Custom Homes
Interiors: Ashley P. Designs
Photography: Thompson Photographic
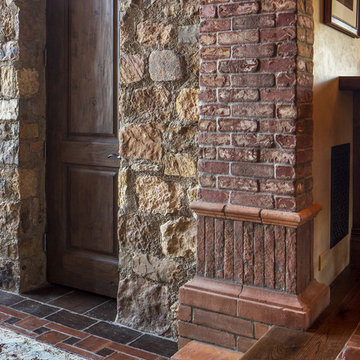
Southwestern/Tuscan style hall.
Architect: Urban Design Associates
Builder: R-Net Custom Homes
Interiors: Ashley P. Designs
Photography: Thompson Photographic
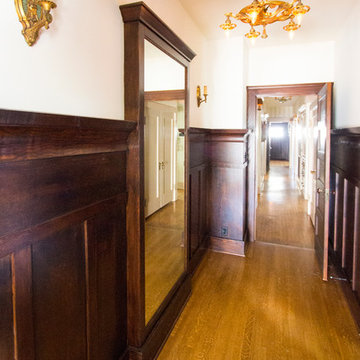
Master Vestibule & Dressing area
Diseño de recibidores y pasillos de estilo americano de tamaño medio con paredes marrones y suelo de madera en tonos medios
Diseño de recibidores y pasillos de estilo americano de tamaño medio con paredes marrones y suelo de madera en tonos medios
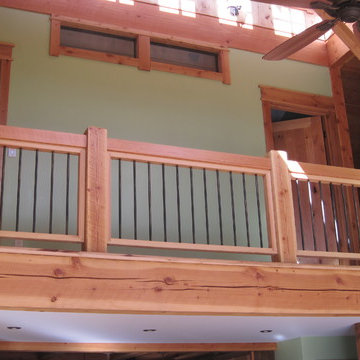
View from living room of upper level bridge and clerestory windows in light monitor above bridge. Fir Beams and railings with steel ballusters. High windows in wall between doors provide natural light to bathroom
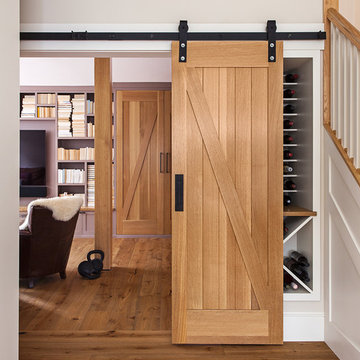
Michele Lee Wilson
Imagen de recibidores y pasillos de estilo americano de tamaño medio con paredes blancas, suelo de madera en tonos medios y suelo marrón
Imagen de recibidores y pasillos de estilo americano de tamaño medio con paredes blancas, suelo de madera en tonos medios y suelo marrón

wendy mceahern
Imagen de recibidores y pasillos de estilo americano grandes con suelo de madera en tonos medios, paredes blancas, suelo marrón, vigas vistas y cuadros
Imagen de recibidores y pasillos de estilo americano grandes con suelo de madera en tonos medios, paredes blancas, suelo marrón, vigas vistas y cuadros
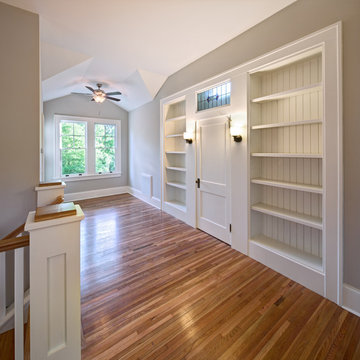
Sterling E. Stevens Design Photo, Raleigh, NC - Studio H Design, Charlotte, NC - Stirling Group, Inc, Charlotte, NC
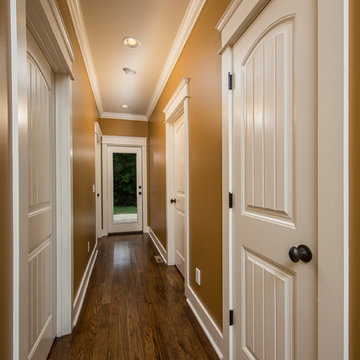
This custom home build was based off of the model home that was built in the community of Prairie Pass. The owners purchased the lot almost a year in advance of the build. Once the build started they had Billy incorporate into the exterior front a similar look that he had added to the communities club house front exterior. The interior of this home offers the homeowner an open floor plan that is great for entertaining.
Philip Slowiak Photography

Rich cherry tones and a slate floor set the tone for this turn of the century craftsman home. Exposed brick was restored and reclaimed brick was added for specialty details in this kitchen which transitions to the homeowner's man cave.
Shelly Au Photography
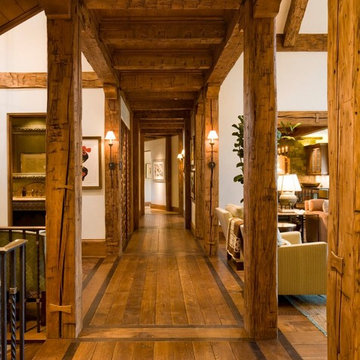
Photo by David O. Marlow
Imagen de recibidores y pasillos de estilo americano grandes con paredes blancas, suelo de madera en tonos medios y suelo marrón
Imagen de recibidores y pasillos de estilo americano grandes con paredes blancas, suelo de madera en tonos medios y suelo marrón
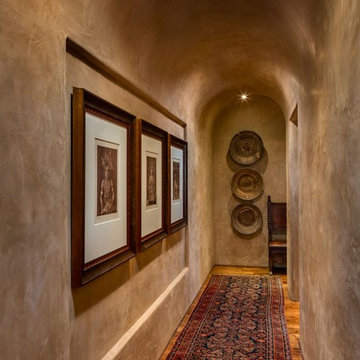
Steven Meckler
Ejemplo de recibidores y pasillos de estilo americano con suelo de madera en tonos medios
Ejemplo de recibidores y pasillos de estilo americano con suelo de madera en tonos medios
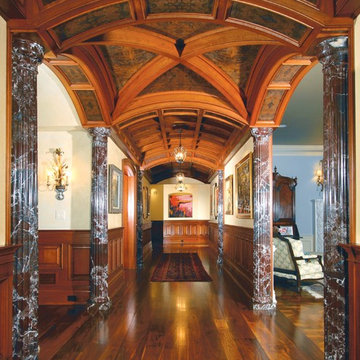
Modelo de recibidores y pasillos de estilo americano extra grandes con paredes beige y suelo de madera oscura
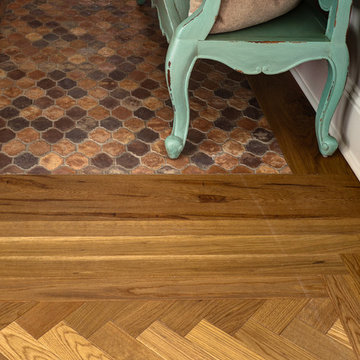
Imagen de recibidores y pasillos de estilo americano de tamaño medio con suelo de madera en tonos medios y suelo marrón
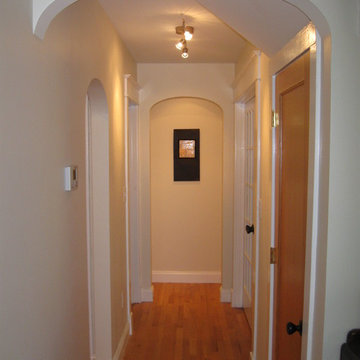
Even a simple hallway can become a special place with the thoughtful application of interior arches and refined trim. The art niche at the end of the hall provides the focal point the pulls the eye down the corridor.
2.436 ideas para recibidores y pasillos de estilo americano marrones
6
