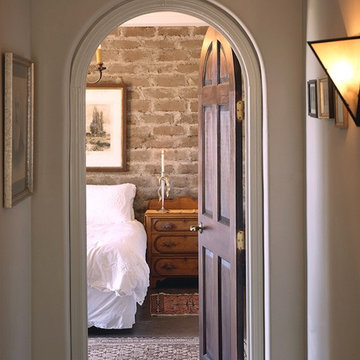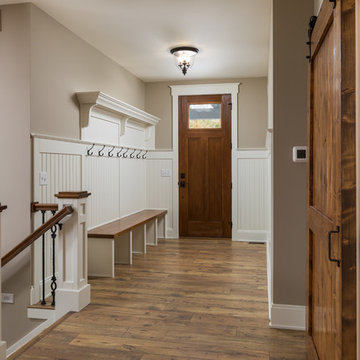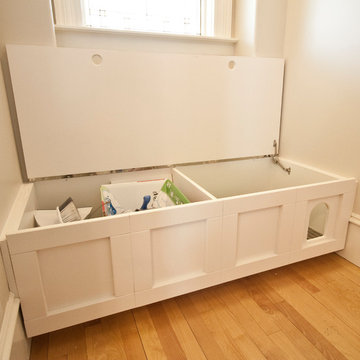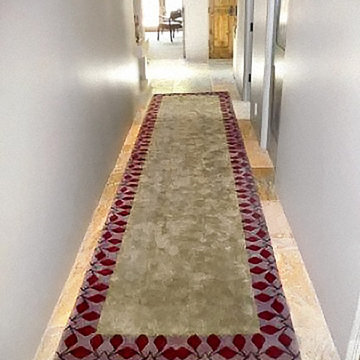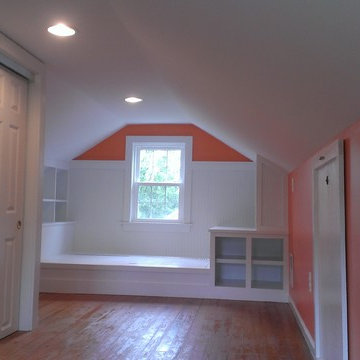2.446 ideas para recibidores y pasillos de estilo americano marrones
Filtrar por
Presupuesto
Ordenar por:Popular hoy
181 - 200 de 2446 fotos
Artículo 1 de 3

Massive White Oak timbers offer their support to upper level breezeway on this post & beam structure. Reclaimed Hemlock, dryed, brushed & milled into shiplap provided the perfect ceiling treatment to the hallways. Painted shiplap grace the walls and wide plank Oak flooring showcases a few of the clients selections.
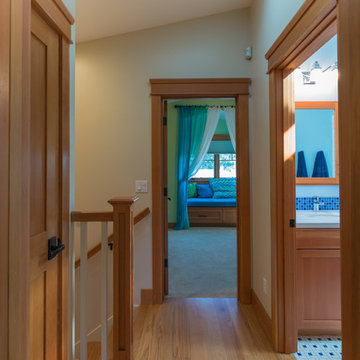
A down-to-the-studs remodel and second floor addition, we converted this former ranch house into a light-filled home designed and built to suit contemporary family life, with no more or less than needed. Craftsman details distinguish the new interior and exterior, and douglas fir wood trim offers warmth and character on the inside.
Photography by Takashi Fukuda.
https://saikleyarchitects.com/portfolio/contemporary-craftsman/
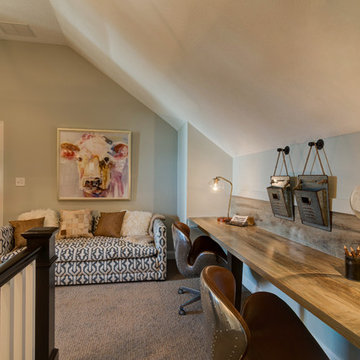
The upstairs landing offers a small study area as well as a comfortable couch.
Interior Design: Everything Home Designs
Photo Credit: Thomas Graham
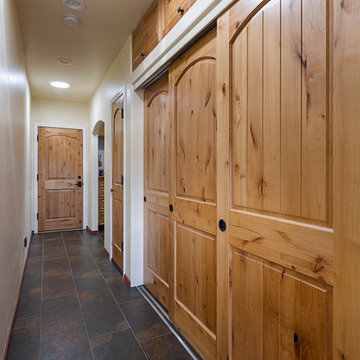
The new, fire-rated alder door from the garage opens onto a wide Hallway, lined with the matching knotty alder doors of the Utility Closet and Pantry. The arch motif of the doors is echoed in the open archway at the far end of the Hallway, which leads to the new Laundry Room.
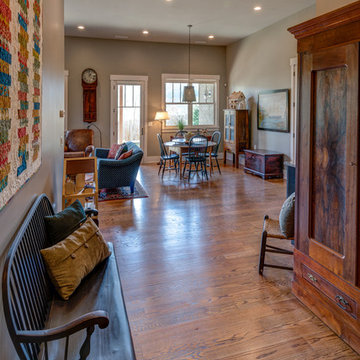
Ejemplo de recibidores y pasillos de estilo americano pequeños con paredes marrones, suelo de madera en tonos medios y suelo marrón
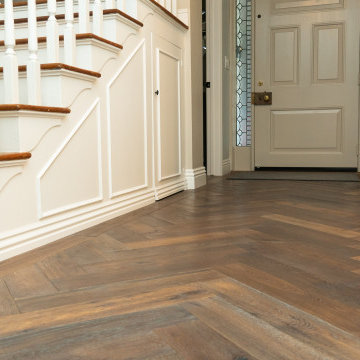
Karndean flooring style paired with medium wood to create a retro look.
Foto de recibidores y pasillos de estilo americano extra grandes con paredes blancas, suelo de madera en tonos medios y suelo naranja
Foto de recibidores y pasillos de estilo americano extra grandes con paredes blancas, suelo de madera en tonos medios y suelo naranja
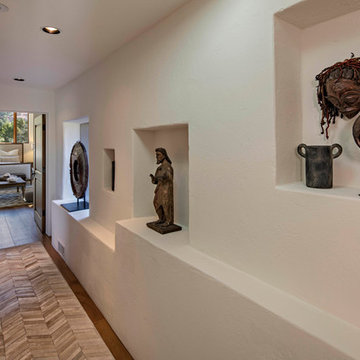
Interior Design By Stephanie Larsen
©ThompsonPhotographic 2019
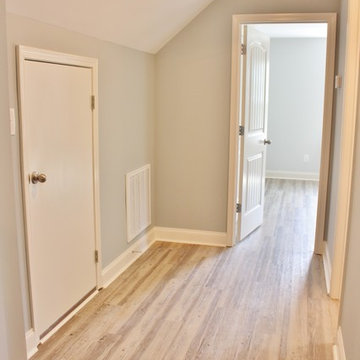
Upstairs hall
Foto de recibidores y pasillos de estilo americano de tamaño medio con paredes grises y suelo gris
Foto de recibidores y pasillos de estilo americano de tamaño medio con paredes grises y suelo gris
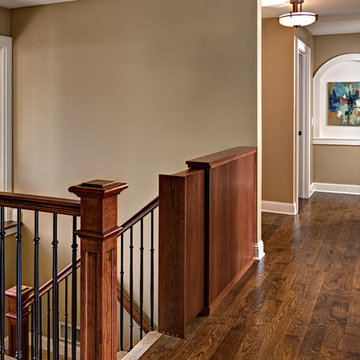
Diseño de recibidores y pasillos de estilo americano de tamaño medio con paredes marrones, suelo de madera en tonos medios y suelo marrón
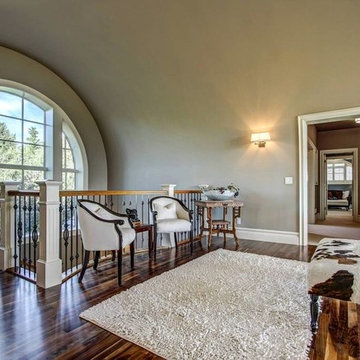
Hall leading to bedrooms on 2nd floor overlooking the great room. curved ceiling with arched great room windows. white trim with brown walls and ceiling. wall sconce. white posts with black metal balusters and wood hand rail. medium brown wood flooring with white area rug and white chairs.
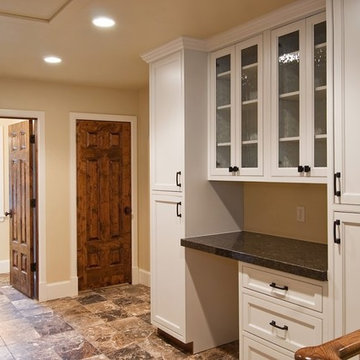
Imagen de recibidores y pasillos de estilo americano de tamaño medio con paredes beige, suelo marrón y suelo de baldosas de cerámica
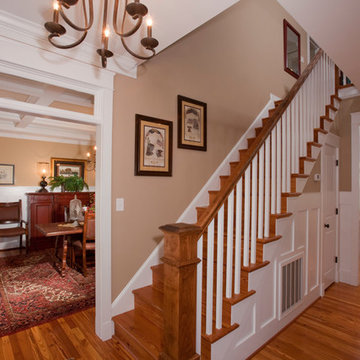
Open staircase with Heart Pine Floors
Imagen de recibidores y pasillos de estilo americano de tamaño medio con paredes beige y suelo de madera en tonos medios
Imagen de recibidores y pasillos de estilo americano de tamaño medio con paredes beige y suelo de madera en tonos medios

Imagen de recibidores y pasillos de estilo americano de tamaño medio con paredes marrones, suelo de madera en tonos medios y suelo marrón
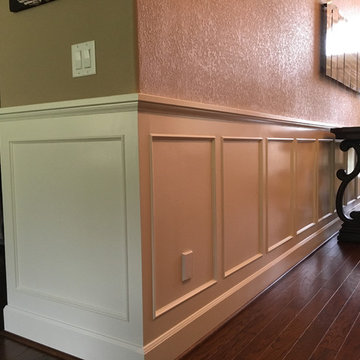
We added paneled wainscoting to the long entry hall of this single level home. It helped break up the tall ceilings and created a lot of visual interest and contrast. Paneled wainscoting looks best when it’s done correctly and not on the cheap. Using true rail and stile construction, removing the sheetrock or plaster to get the elevations right and good proportional design with thoughtful details all combine for stunning results.
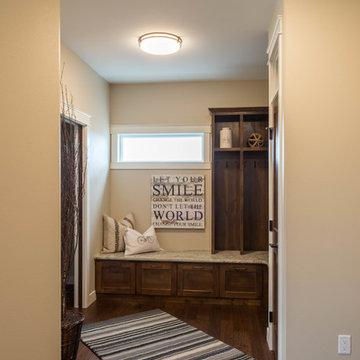
Ryan from North Dakota has built Architectural Designs Exclusive house plan 73348HS in reverse and was kind enough to share his beautiful photos with us!
This design features kitchen and dining areas that can both enjoy the great room fireplace thanks to its open floor plan.
You can also relax on the "other side" of the dual-sided fireplace in the hearth room - enjoying the view out the windows of the beautiful octagonal shaped room!
The lower floor is ideal for entertaining with a spacious game and family room and adjoining bar.
This level also includes a 5th bedroom and a large exercise room.
What a stunning design!
Check it out!
Specs-at-a-glance:
3,477 square feet of living
5 Bedrooms
4.5 Baths
Ready when you are. Where do YOU want to build?
Plan Link: http://bit.ly/73348HS
2.446 ideas para recibidores y pasillos de estilo americano marrones
10
