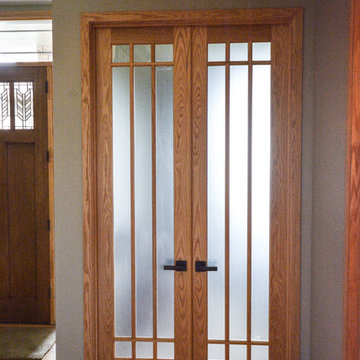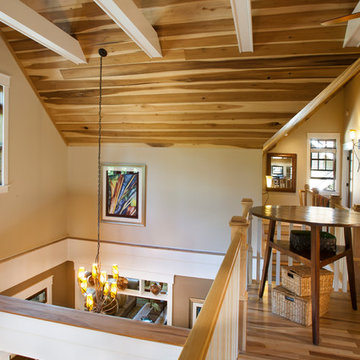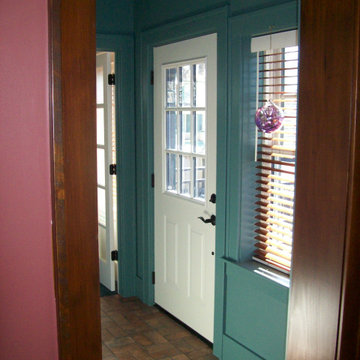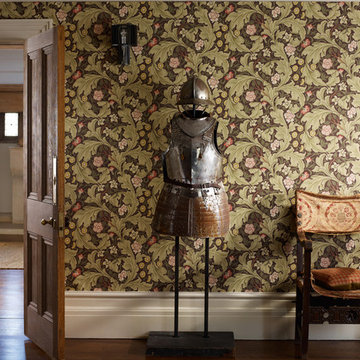2.439 ideas para recibidores y pasillos de estilo americano marrones
Filtrar por
Presupuesto
Ordenar por:Popular hoy
81 - 100 de 2439 fotos
Artículo 1 de 3
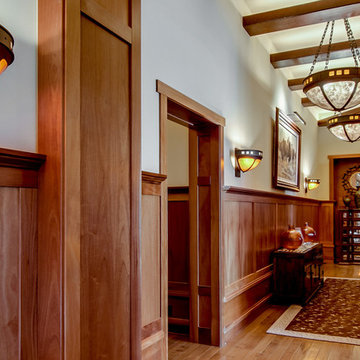
Warm wainscoting, wooden ceiling beams, and gorgeous custom Craftsman style chandeliers and wall sconces made of mica, iron, and glass make this much more than just a hallway. Hallway runners and decorative chests and vases provide visual interest.
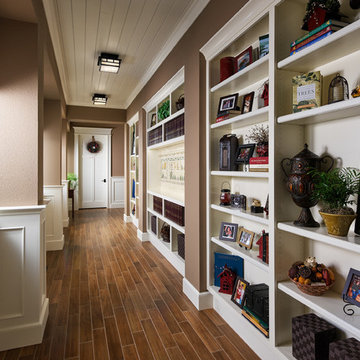
The entry hall contains large shelving
Photos by Eric Lucero
Imagen de recibidores y pasillos de estilo americano con paredes marrones y suelo marrón
Imagen de recibidores y pasillos de estilo americano con paredes marrones y suelo marrón
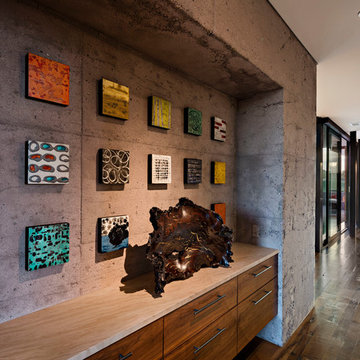
Gallery drop on back side of the cast In place concrete fireplace. Wall art by Kathleen Hope - Burl Wood Craft by John Hoyt of "From the Forest Floor". Architecture and Interiors - Tate Studio, Builder - Peak Ventures - Glen Ernst, Photography - Thompson Photographic.
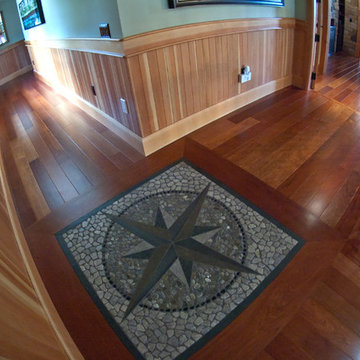
The pebble inlay placed at the entry to the master suite in this hallway accurately points to the north. The star is polished slate surrounded by a combination of 3 different sized pebbles. Photo by Split Second Photography

Massive White Oak timbers offer their support to upper level breezeway on this post & beam structure. Reclaimed Hemlock, dryed, brushed & milled into shiplap provided the perfect ceiling treatment to the hallways. Painted shiplap grace the walls and wide plank Oak flooring showcases a few of the clients selections.
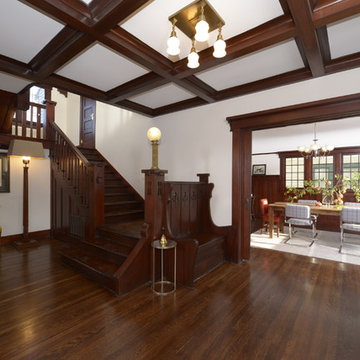
Restoration and remodel of a historic 1901 English Arts & Crafts home in the West Adams neighborhood of Los Angeles by Tim Braseth of ArtCraft Homes, completed in 2013. Space reconfiguration enabled an enlarged vintage-style kitchen and two additional bathrooms for a total of 3. Special features include a pivoting bookcase connecting the library with the kitchen and an expansive deck overlooking the backyard with views to downtown L.A. Renovation by ArtCraft Homes. Staging by Jennifer Giersbrook. Photos by Larry Underhill.
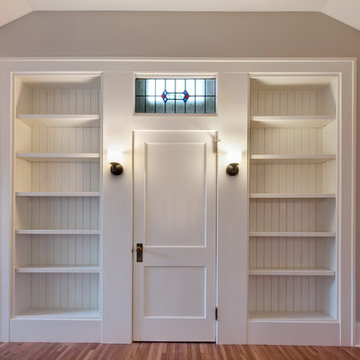
Sterling E. Stevens Design Photo, Raleigh, NC - Studio H Design, Charlotte, NC - Stirling Group, Inc, Charlotte, NC
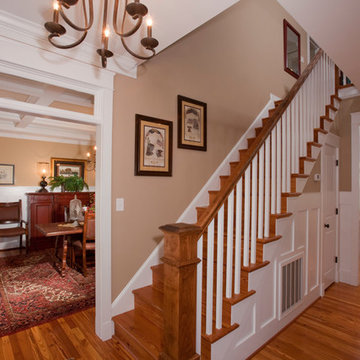
Open staircase with Heart Pine Floors
Imagen de recibidores y pasillos de estilo americano de tamaño medio con paredes beige y suelo de madera en tonos medios
Imagen de recibidores y pasillos de estilo americano de tamaño medio con paredes beige y suelo de madera en tonos medios
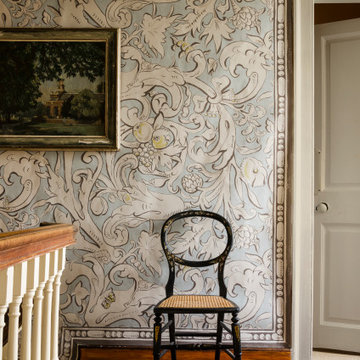
Product shoot on location for Lewis & Wood fabrics and wallpaper.
Imagen de recibidores y pasillos de estilo americano grandes
Imagen de recibidores y pasillos de estilo americano grandes

The "art gallery" main floor hallway leads from the public spaces (kitchen, dining and living) to the Master Bedroom (main floor) and the 2nd floor bedrooms. Aside from all of the windows, radiant floor heating allows the stone tile flooring to give added warmth.
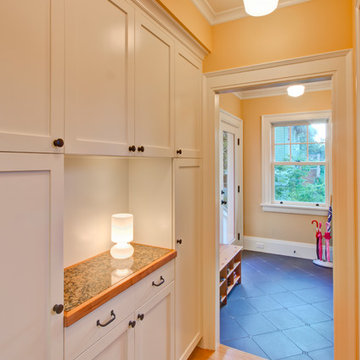
Hall connecting mudroom to kitchen, with pantry and storage cabinets.
Ejemplo de recibidores y pasillos de estilo americano con parades naranjas, suelo de madera en tonos medios y iluminación
Ejemplo de recibidores y pasillos de estilo americano con parades naranjas, suelo de madera en tonos medios y iluminación
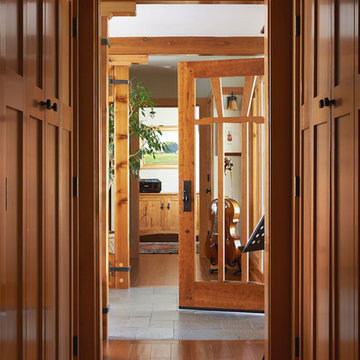
towards entrance from butlers pantry
photo:Kris Knutson
Modelo de recibidores y pasillos de estilo americano pequeños con paredes beige y suelo de madera en tonos medios
Modelo de recibidores y pasillos de estilo americano pequeños con paredes beige y suelo de madera en tonos medios
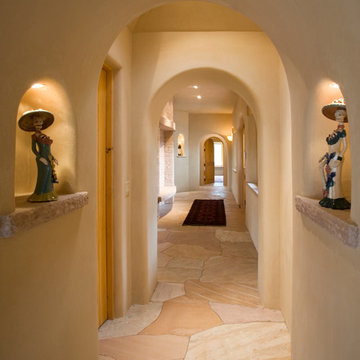
Photo Credit: Rob Reck
Foto de recibidores y pasillos de estilo americano con paredes beige, suelo multicolor y iluminación
Foto de recibidores y pasillos de estilo americano con paredes beige, suelo multicolor y iluminación
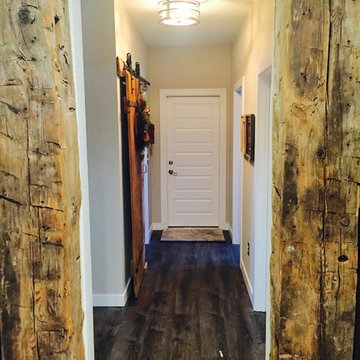
Ejemplo de recibidores y pasillos de estilo americano de tamaño medio con paredes beige, suelo de madera oscura, suelo marrón y iluminación
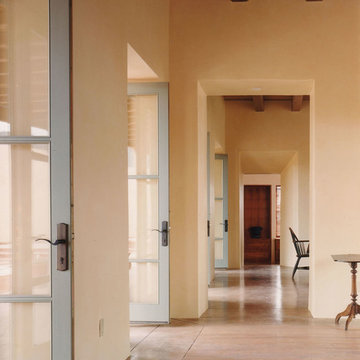
Diseño de recibidores y pasillos de estilo americano grandes con parades naranjas, suelo de madera clara y suelo naranja
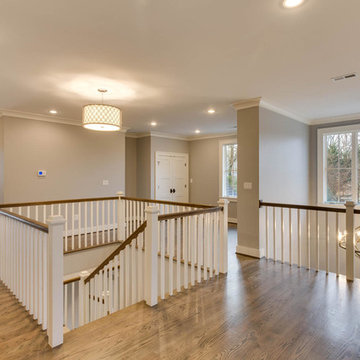
Imagen de recibidores y pasillos de estilo americano grandes con paredes marrones y suelo de madera clara
2.439 ideas para recibidores y pasillos de estilo americano marrones
5
