9.708 ideas para recibidores y pasillos contemporáneos de tamaño medio
Filtrar por
Presupuesto
Ordenar por:Popular hoy
61 - 80 de 9708 fotos
Artículo 1 de 3
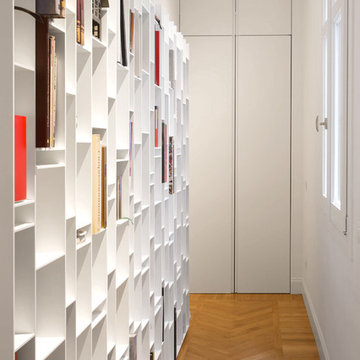
Foto de recibidores y pasillos contemporáneos de tamaño medio con paredes blancas y suelo de madera en tonos medios
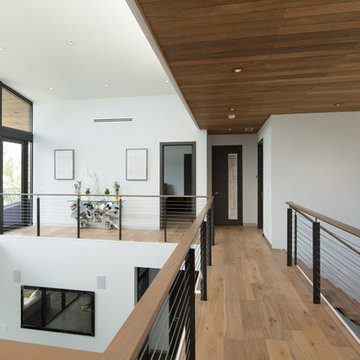
SDH Studio - Architecture and Design
Location: Boca Raton, Florida, USA
Set on a 8800 Sq. Ft. lot in Boca Raton waterway, this contemporary design captures the warmth and hospitality of its owner. A sequence of cantilevering covered terraces provide the stage for outdoor entertaining.
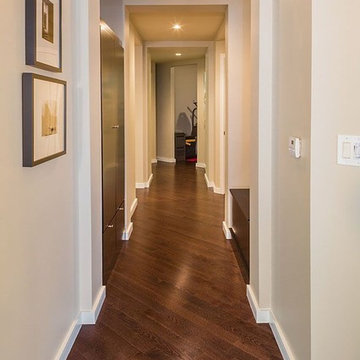
Beautiful corridor featuring Lauzon's Illusion Red Oak hardwood flooring from the Ambiance Collection. This dark brown flooring used has a width of 3 1/4. Project realized by Keiffer Phillips from Patricia Brown Builders. Pictures from Lee Grider Photography
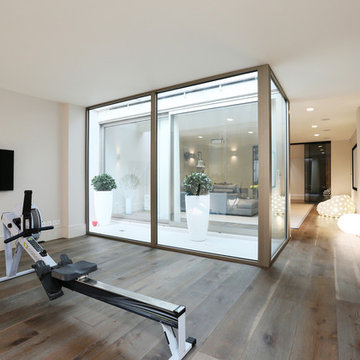
Cheville plank smoked and finished in a metallic oil. The metallic finish reflects the light, so you see different tones at different times of the day, or depending on how the light is hitting it.
The 260mm wide planks accentuate the length and breath of the room space.
The client specified wide plank in the reception room, wide planks in the basement, and clad the staircase in the same wood with a matching nosing. Everything matched perfectly, we offer any design in any colour at Cheville.
Each block is hand finished in a hard wax oil.
Compatible with under floor heating.
Blocks are engineered, tongue and grooved on all 4 sides, supplied pre-finished.
Cheville also finished the bespoke staircase in a matching colour.
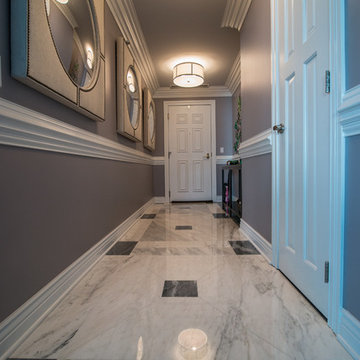
Diseño de recibidores y pasillos contemporáneos de tamaño medio con suelo de mármol y paredes grises
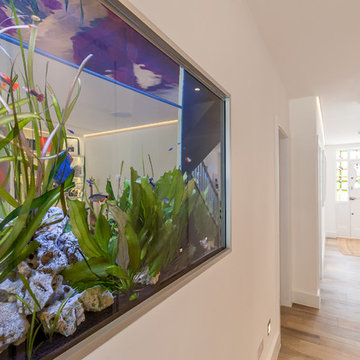
Overview
Whole house refurbishment, double storey wrap around extension and large loft conversion.
The Brief
Create a WOW factor space, add glamour and fun and give the house a street side and garden side, both different.
Our Solution
This project was exciting from the start, the client wanted to entertain in a WOW factor space, have a panoramic view of the garden (which was to be landscaped), add bedrooms and a great master suite.
We had some key elements to introduce such as an aquarium separating two rooms; double height spaces and a gloss kitchen, all of which manifest themselves in the completed scheme.
Architecture is a process taking a schedule of areas, some key desires and needs, mixing the functionality and creating space.
New spaces transform a house making it more valuable, giving it kerb appeal and making it feel like a different building. All of which happened at Ailsa Road.
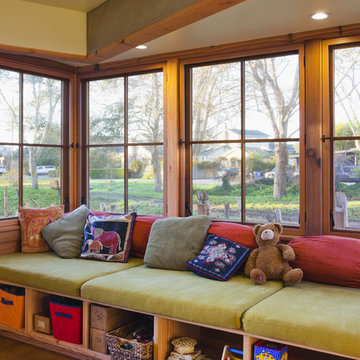
Ground floor bay window provides seating and storage.
© www.edwardcaldwellphoto.com
Ejemplo de recibidores y pasillos actuales de tamaño medio con paredes beige
Ejemplo de recibidores y pasillos actuales de tamaño medio con paredes beige

Photo : BCDF Studio
Modelo de recibidores y pasillos contemporáneos de tamaño medio con paredes azules, suelo de madera en tonos medios, suelo marrón y madera
Modelo de recibidores y pasillos contemporáneos de tamaño medio con paredes azules, suelo de madera en tonos medios, suelo marrón y madera
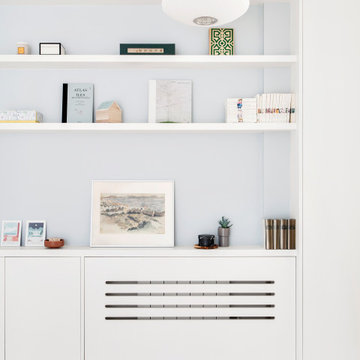
Bibliothèque dans le couloir
cache radiateur
Diseño de recibidores y pasillos actuales de tamaño medio con paredes blancas, suelo de madera clara y suelo blanco
Diseño de recibidores y pasillos actuales de tamaño medio con paredes blancas, suelo de madera clara y suelo blanco

GALAXY-Polished Concrete Floor in Semi Gloss sheen finish with Full Stone exposure revealing the customized selection of pebbles & stones within the 32 MPa concrete slab. Customizing your concrete is done prior to pouring concrete with Pre Mix Concrete supplier

Foto de recibidores y pasillos actuales de tamaño medio con paredes blancas, suelo de cemento, suelo gris y machihembrado
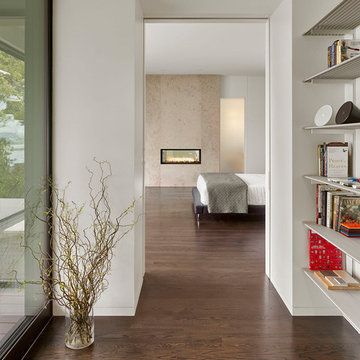
Cesar Rubio Photography
Modelo de recibidores y pasillos contemporáneos de tamaño medio con paredes blancas, suelo de madera oscura y suelo marrón
Modelo de recibidores y pasillos contemporáneos de tamaño medio con paredes blancas, suelo de madera oscura y suelo marrón
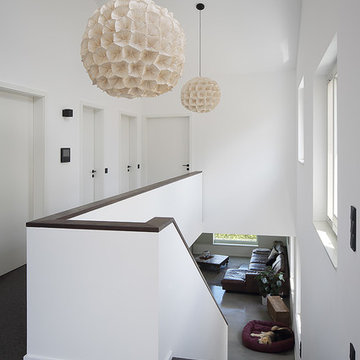
(c) RADON photography / Norman Radon
Foto de recibidores y pasillos contemporáneos de tamaño medio con paredes blancas, moqueta y suelo negro
Foto de recibidores y pasillos contemporáneos de tamaño medio con paredes blancas, moqueta y suelo negro
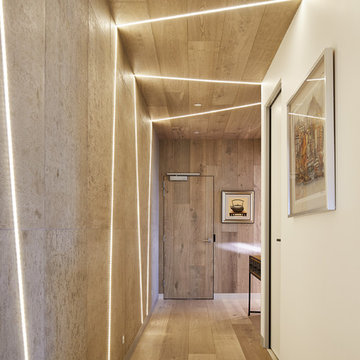
Peter Bennetts
Modelo de recibidores y pasillos actuales de tamaño medio con paredes blancas, suelo de madera en tonos medios, suelo marrón y iluminación
Modelo de recibidores y pasillos actuales de tamaño medio con paredes blancas, suelo de madera en tonos medios, suelo marrón y iluminación
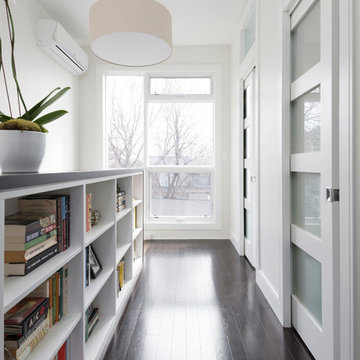
Ryan Fung
Imagen de recibidores y pasillos actuales de tamaño medio con paredes blancas y suelo de madera oscura
Imagen de recibidores y pasillos actuales de tamaño medio con paredes blancas y suelo de madera oscura
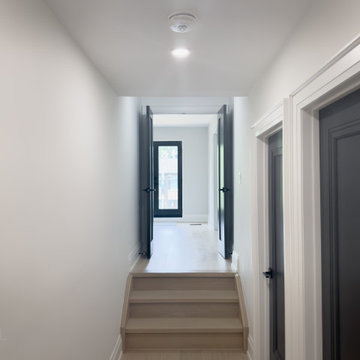
Second floor hallway entrance to master bedroom. These were brand new doors we painted black, but many of the doors on the second floor we're repurposed solid hardwood doors from the old structure. The addition ceiling heights were 10' so we had to build a small staircase to enter the new master bedroom.
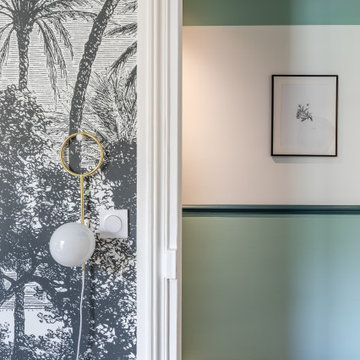
Diseño de recibidores y pasillos actuales de tamaño medio con suelo marrón y papel pintado

2-ой коридор вместил внушительных размеров шкаф, разработанный специально для этого проекта. Шкаф, выполненный в таком смелом цвете, воспринимается почти как арт-объект в окружении ахроматического интерьера. А картины на холстах лишний раз подчеркивают галерейность пространства.
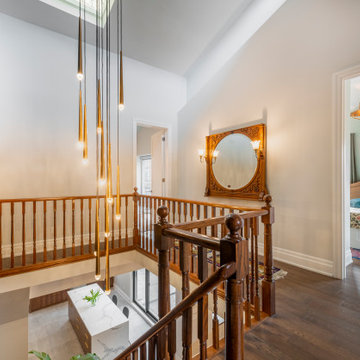
Modelo de recibidores y pasillos actuales de tamaño medio con paredes blancas, suelo de madera en tonos medios y suelo marrón
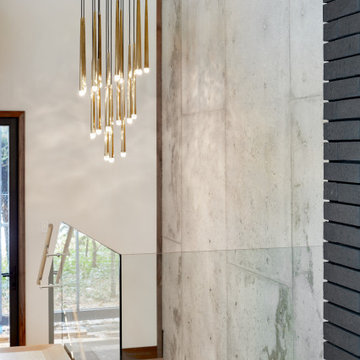
Modelo de recibidores y pasillos actuales de tamaño medio con suelo de madera clara y suelo beige
9.708 ideas para recibidores y pasillos contemporáneos de tamaño medio
4