478 ideas para recibidores y pasillos con todos los diseños de techos
Filtrar por
Presupuesto
Ordenar por:Popular hoy
101 - 120 de 478 fotos
Artículo 1 de 3
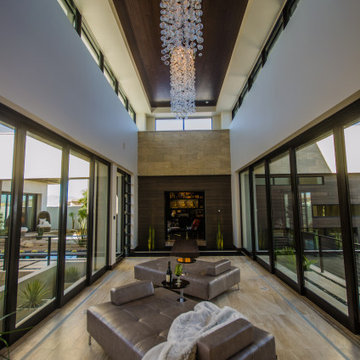
Modelo de recibidores y pasillos contemporáneos grandes con paredes blancas, suelo beige y bandeja
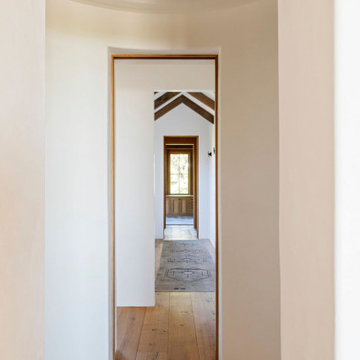
Modelo de recibidores y pasillos abovedados mediterráneos de tamaño medio con paredes blancas, suelo de madera clara y suelo marrón
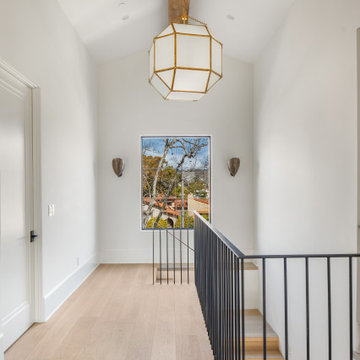
Diseño de recibidores y pasillos abovedados mediterráneos grandes con paredes blancas, suelo de madera clara y suelo beige
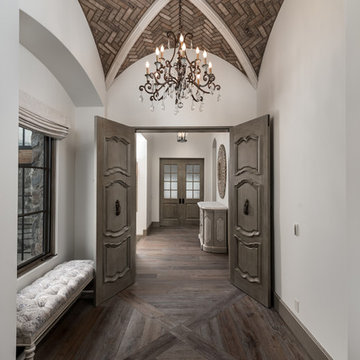
Brick ceiling, the double doors, custom millwork, molding, and wood floors.
Modelo de recibidores y pasillos rústicos extra grandes con paredes beige, suelo de madera oscura, suelo marrón y vigas vistas
Modelo de recibidores y pasillos rústicos extra grandes con paredes beige, suelo de madera oscura, suelo marrón y vigas vistas
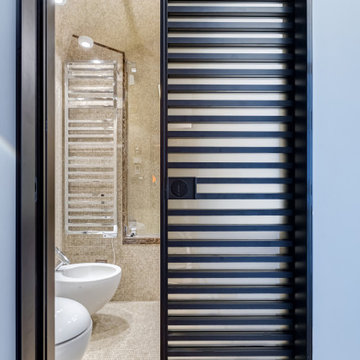
Disimpegno verso bagno en suite. Pareti e volta in mosaico marmoreo, piano e cornici in marmo "emperador brown".
Porta scorrevole in metallo e vetro satinato, pareti in grigio-celeste.
---
Hallway to en suite bathroom. Walls and vault in marble mosaic, top and frames in "emperador brown" marble.
Metal £ satin glass sliding door, walls in light blue.
---
Photographer: Luca Tranquilli
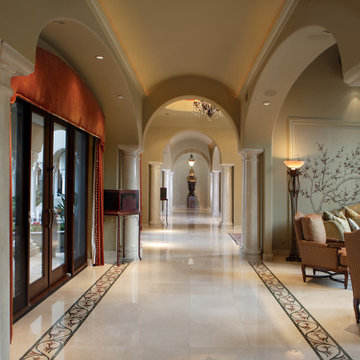
Living Room & Outdoor Living Room Hallway
Diseño de recibidores y pasillos abovedados mediterráneos extra grandes con paredes grises, suelo de madera en tonos medios y suelo rojo
Diseño de recibidores y pasillos abovedados mediterráneos extra grandes con paredes grises, suelo de madera en tonos medios y suelo rojo
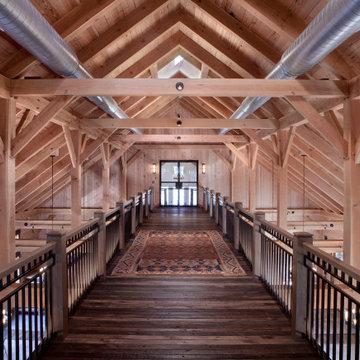
Foto de recibidores y pasillos rurales con suelo de madera oscura y madera
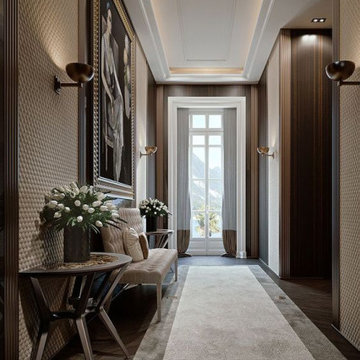
Elegant hallway featuring a floor to ceiling window. Strike a pose!
Imagen de recibidores y pasillos clásicos extra grandes con paredes beige, moqueta, suelo marrón, bandeja, papel pintado y cuadros
Imagen de recibidores y pasillos clásicos extra grandes con paredes beige, moqueta, suelo marrón, bandeja, papel pintado y cuadros
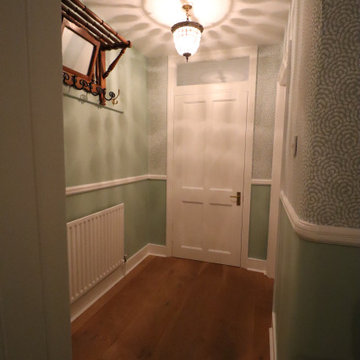
This hallway restoration started from removing all wallpaper, making all walls and ceilings good, repair water damage. The next new wallrock system was applied - reinforced Lining paper. Everything was restored including with dustless sanding system and bespoke paint application.
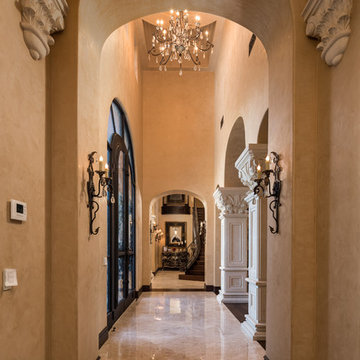
Grand front entry, featuring vaulted ceilings, arched entryways, custom wall sconces, and marble floor.
Modelo de recibidores y pasillos abovedados mediterráneos extra grandes con paredes beige, suelo de baldosas de porcelana y suelo beige
Modelo de recibidores y pasillos abovedados mediterráneos extra grandes con paredes beige, suelo de baldosas de porcelana y suelo beige
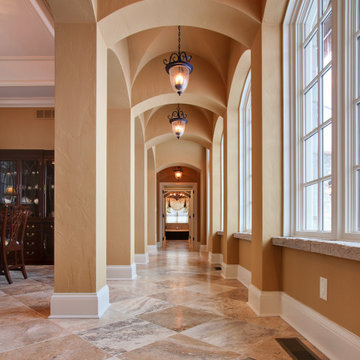
The Gallery design was based on elements the owner brought home from a trip in France. It features groin vaults, stone sills and columns. We love how the pendant lights align perfectly with the diagonal pattern of the tile and vaults.
Home design by Kil Architecture Planning; general contracting by Martin Bros. Contracting, Inc.; interior design by SP Interiors; photo by Dave Hubler Photography.
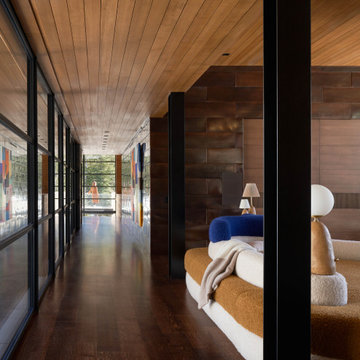
Modelo de recibidores y pasillos modernos extra grandes con paredes negras, suelo de madera en tonos medios, suelo marrón, casetón y madera
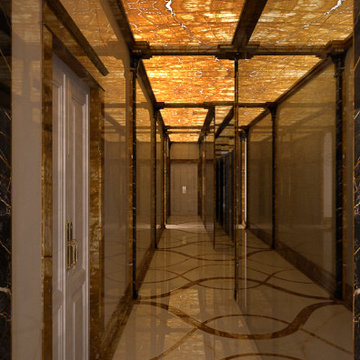
Corridoio di ingresso ad un loft in Miami.
Interamente custom, realizzato su specifiche richieste del cliente, con intarsi a pavimento.
I pannelli alle pareti e al soffitto sono di onice retroilluminato. L'intensità della luce è modulabile per ottenere diversi scenari.
Nel corridoio apre anche l'ascensore privato in acciaio anti-sfondamento, che riprende il pattern del pavimento in serigrafia.
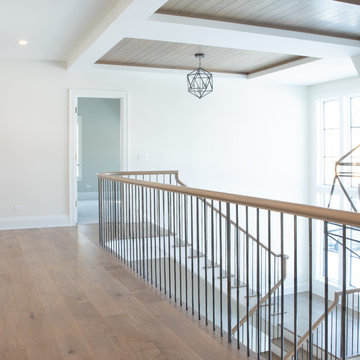
Hallway with custom engineered hardwood flooring, railing, white walls with many windows and a chandelier.
Ejemplo de recibidores y pasillos minimalistas de tamaño medio con paredes blancas, suelo de madera clara, suelo beige, casetón y iluminación
Ejemplo de recibidores y pasillos minimalistas de tamaño medio con paredes blancas, suelo de madera clara, suelo beige, casetón y iluminación
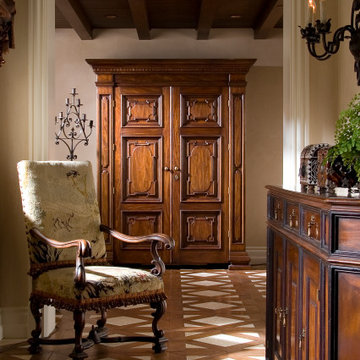
Beautiful hall with silk wall paper and hard wood floors wood paneling . Warm and inviting
Modelo de recibidores y pasillos extra grandes con paredes amarillas, suelo de baldosas de cerámica, suelo blanco, casetón y papel pintado
Modelo de recibidores y pasillos extra grandes con paredes amarillas, suelo de baldosas de cerámica, suelo blanco, casetón y papel pintado
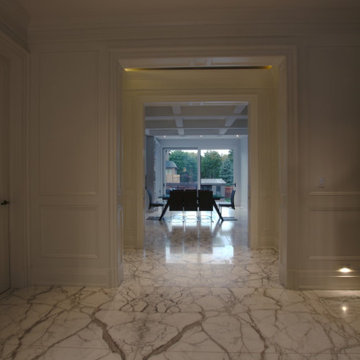
Foto de recibidores y pasillos abovedados tradicionales grandes con paredes blancas, suelo de mármol, suelo blanco y boiserie
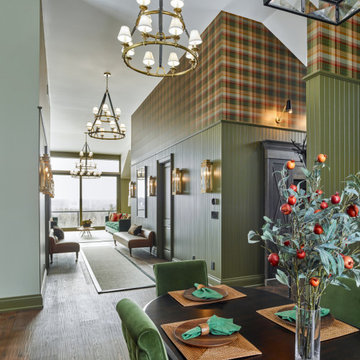
Rustic yet refined, this modern country retreat blends old and new in masterful ways, creating a fresh yet timeless experience. The structured, austere exterior gives way to an inviting interior. The palette of subdued greens, sunny yellows, and watery blues draws inspiration from nature. Whether in the upholstery or on the walls, trailing blooms lend a note of softness throughout. The dark teal kitchen receives an injection of light from a thoughtfully-appointed skylight; a dining room with vaulted ceilings and bead board walls add a rustic feel. The wall treatment continues through the main floor to the living room, highlighted by a large and inviting limestone fireplace that gives the relaxed room a note of grandeur. Turquoise subway tiles elevate the laundry room from utilitarian to charming. Flanked by large windows, the home is abound with natural vistas. Antlers, antique framed mirrors and plaid trim accentuates the high ceilings. Hand scraped wood flooring from Schotten & Hansen line the wide corridors and provide the ideal space for lounging.
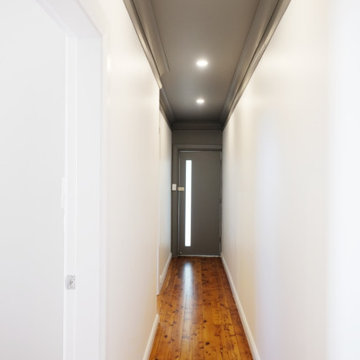
Making an entrance by creating a dramatic hallway design. This look was achieved by painting either side of the hallway with white paint used throughout the cottage, then painting the ceiling and cornice a dark colour. It adds a great sense of character and drama.
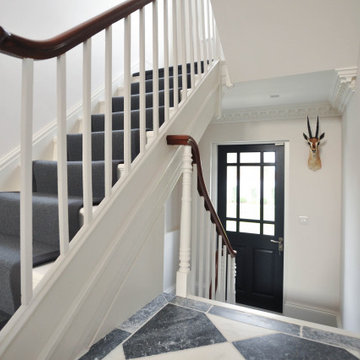
Perfectly renovated stairwell in a bright and spacious Victorian house.
Imagen de recibidores y pasillos tradicionales extra grandes con paredes blancas, suelo de mármol, suelo multicolor y casetón
Imagen de recibidores y pasillos tradicionales extra grandes con paredes blancas, suelo de mármol, suelo multicolor y casetón
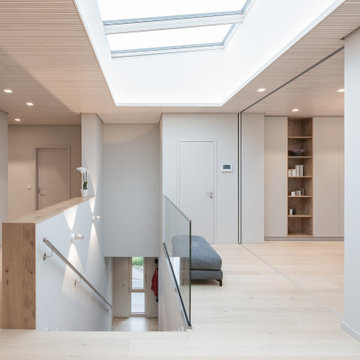
Wow, was für ein Entree. Das Oberlicht bringt auch bei diesigen Tagen genug Helligkeit in den Wohnraum. Möbel und Wandfarbe sind Ton in Ton gehalten, und geben durch den angenehmen Kaschmir-Farbton eine wunderbare Atmosphäre.
478 ideas para recibidores y pasillos con todos los diseños de techos
6