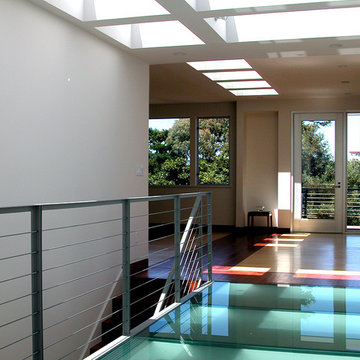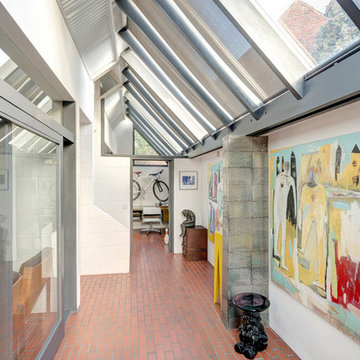229 ideas para recibidores y pasillos con suelo rojo y suelo turquesa
Filtrar por
Presupuesto
Ordenar por:Popular hoy
41 - 60 de 229 fotos
Artículo 1 de 3
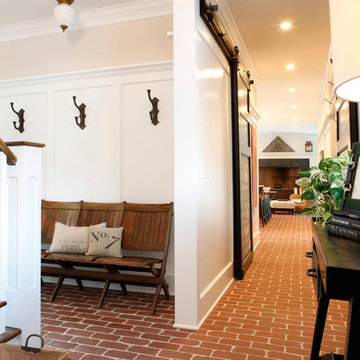
Tom Grimes
Diseño de recibidores y pasillos clásicos con suelo de ladrillo, suelo rojo y iluminación
Diseño de recibidores y pasillos clásicos con suelo de ladrillo, suelo rojo y iluminación
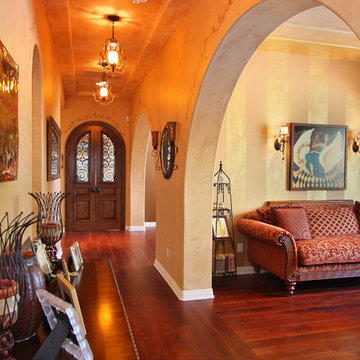
Downstairs hall
Diseño de recibidores y pasillos eclécticos con paredes beige y suelo rojo
Diseño de recibidores y pasillos eclécticos con paredes beige y suelo rojo
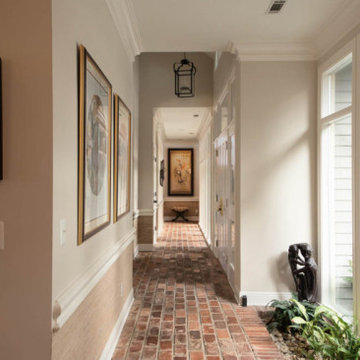
Imagen de recibidores y pasillos costeros de tamaño medio con paredes multicolor, suelo de ladrillo y suelo rojo
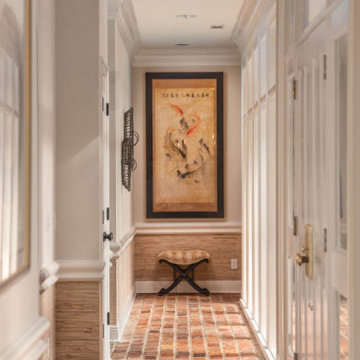
Diseño de recibidores y pasillos costeros de tamaño medio con paredes multicolor, suelo de ladrillo y suelo rojo
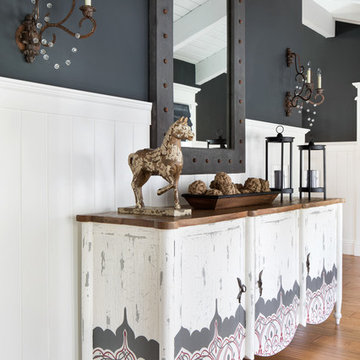
Jessica Glynn
Modelo de recibidores y pasillos costeros de tamaño medio con paredes negras, suelo de madera en tonos medios y suelo rojo
Modelo de recibidores y pasillos costeros de tamaño medio con paredes negras, suelo de madera en tonos medios y suelo rojo
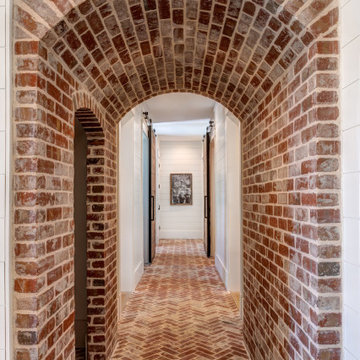
Foto de recibidores y pasillos de estilo de casa de campo con paredes blancas, suelo de ladrillo y suelo rojo
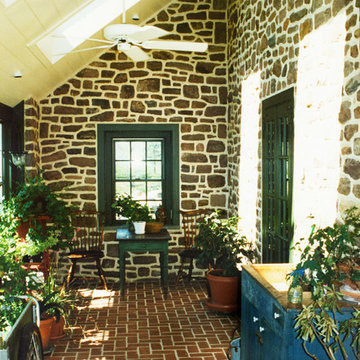
Diseño de recibidores y pasillos campestres de tamaño medio con paredes multicolor, suelo de ladrillo y suelo rojo

The mud room in this Bloomfield Hills residence was a part of a whole house renovation and addition, completed in 2016. Directly adjacent to the indoor gym, outdoor pool, and motor court, this room had to serve a variety of functions. The tile floor in the mud room is in a herringbone pattern with a tile border that extends the length of the hallway. Two sliding doors conceal a utility room that features cabinet storage of the children's backpacks, supplies, coats, and shoes. The room also has a stackable washer/dryer and sink to clean off items after using the gym, pool, or from outside. Arched French doors along the motor court wall allow natural light to fill the space and help the hallway feel more open.
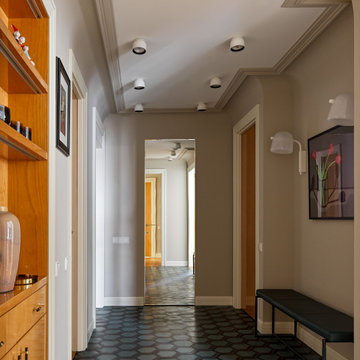
Foto de recibidores y pasillos clásicos renovados con paredes grises, suelo turquesa y bandeja

When Cummings Architects first met with the owners of this understated country farmhouse, the building’s layout and design was an incoherent jumble. The original bones of the building were almost unrecognizable. All of the original windows, doors, flooring, and trims – even the country kitchen – had been removed. Mathew and his team began a thorough design discovery process to find the design solution that would enable them to breathe life back into the old farmhouse in a way that acknowledged the building’s venerable history while also providing for a modern living by a growing family.
The redesign included the addition of a new eat-in kitchen, bedrooms, bathrooms, wrap around porch, and stone fireplaces. To begin the transforming restoration, the team designed a generous, twenty-four square foot kitchen addition with custom, farmers-style cabinetry and timber framing. The team walked the homeowners through each detail the cabinetry layout, materials, and finishes. Salvaged materials were used and authentic craftsmanship lent a sense of place and history to the fabric of the space.
The new master suite included a cathedral ceiling showcasing beautifully worn salvaged timbers. The team continued with the farm theme, using sliding barn doors to separate the custom-designed master bath and closet. The new second-floor hallway features a bold, red floor while new transoms in each bedroom let in plenty of light. A summer stair, detailed and crafted with authentic details, was added for additional access and charm.
Finally, a welcoming farmer’s porch wraps around the side entry, connecting to the rear yard via a gracefully engineered grade. This large outdoor space provides seating for large groups of people to visit and dine next to the beautiful outdoor landscape and the new exterior stone fireplace.
Though it had temporarily lost its identity, with the help of the team at Cummings Architects, this lovely farmhouse has regained not only its former charm but also a new life through beautifully integrated modern features designed for today’s family.
Photo by Eric Roth
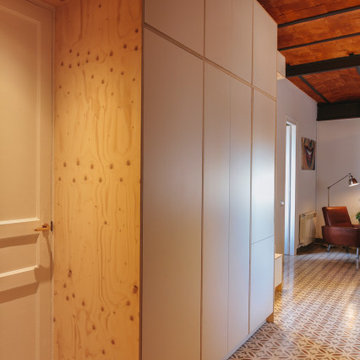
Imagen de recibidores y pasillos abovedados industriales pequeños con paredes rojas, suelo de baldosas de cerámica, suelo rojo, madera y iluminación
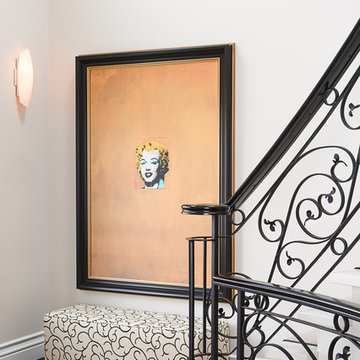
This oversized Marilyn Monroe piece welcomes visitors into the home. The pattern of the bench mimics the pattern of the banister.
Imagen de recibidores y pasillos contemporáneos grandes con paredes blancas, suelo de baldosas de cerámica y suelo rojo
Imagen de recibidores y pasillos contemporáneos grandes con paredes blancas, suelo de baldosas de cerámica y suelo rojo
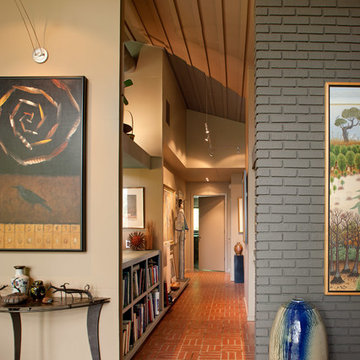
This mid-century mountain modern home was originally designed in the early 1950s. The house has ample windows that provide dramatic views of the adjacent lake and surrounding woods. The current owners wanted to only enhance the home subtly, not alter its original character. The majority of exterior and interior materials were preserved, while the plan was updated with an enhanced kitchen and master suite. Added daylight to the kitchen was provided by the installation of a new operable skylight. New large format porcelain tile and walnut cabinets in the master suite provided a counterpoint to the primarily painted interior with brick floors.
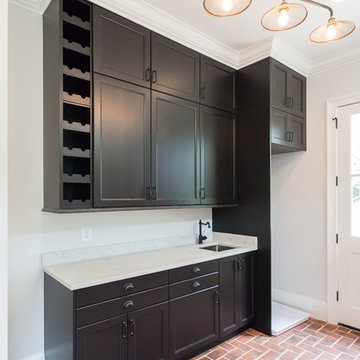
Imagen de recibidores y pasillos tradicionales renovados con paredes blancas, suelo de ladrillo y suelo rojo
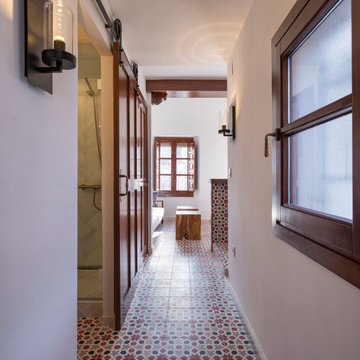
Imagen de recibidores y pasillos mediterráneos pequeños con paredes blancas, suelo de baldosas de cerámica y suelo rojo
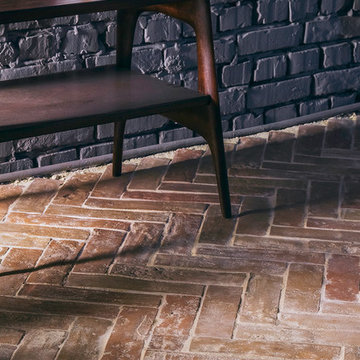
Our Beautiful Terra Cotta Flooring is available in a wide variety of flooring patterns, such as Chevron seen in the photo.
Diseño de recibidores y pasillos rústicos de tamaño medio con paredes marrones, suelo de baldosas de terracota y suelo rojo
Diseño de recibidores y pasillos rústicos de tamaño medio con paredes marrones, suelo de baldosas de terracota y suelo rojo
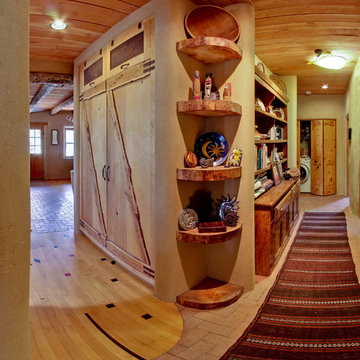
Custom pantry doors and shelves, hand-gouged/planed. Most of this wood was milled from trees cut from the property. Antique rusty hinges. Adobe mud plaster. Recycled maple floor reclaimed from school gym. Locally milled rough-sawn wood ceiling.
A design-build project by Sustainable Builders llc of Taos NM. Photo by Thomas Soule of Sustainable Builders llc.
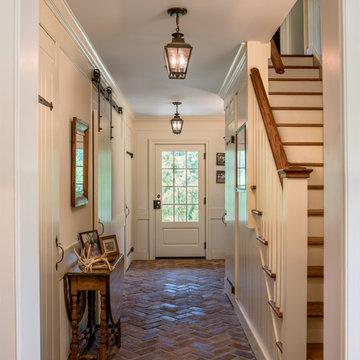
Angle Eye Photography
Foto de recibidores y pasillos tradicionales grandes con paredes beige, suelo de ladrillo y suelo rojo
Foto de recibidores y pasillos tradicionales grandes con paredes beige, suelo de ladrillo y suelo rojo
229 ideas para recibidores y pasillos con suelo rojo y suelo turquesa
3
