243 ideas para recibidores y pasillos con suelo multicolor
Filtrar por
Presupuesto
Ordenar por:Popular hoy
41 - 60 de 243 fotos
Artículo 1 de 3
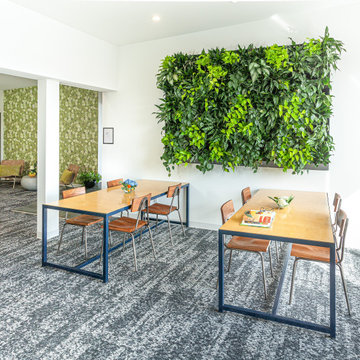
Modelo de recibidores y pasillos retro extra grandes con paredes verdes, moqueta y suelo multicolor
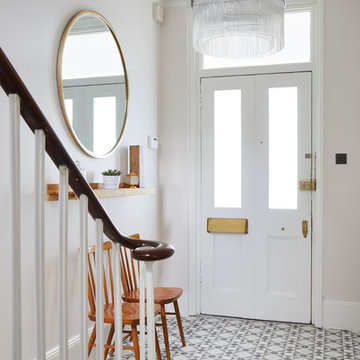
Chris Snook
Imagen de recibidores y pasillos clásicos de tamaño medio con paredes grises, suelo de cemento y suelo multicolor
Imagen de recibidores y pasillos clásicos de tamaño medio con paredes grises, suelo de cemento y suelo multicolor
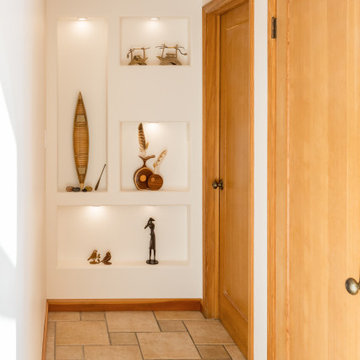
A wall of recessed display niches is a dramatic focal point at the end of the hall. Above, a glass panel lets light into the hall from the skylight in the room behind.
Photography: Nadine Priestley Photography
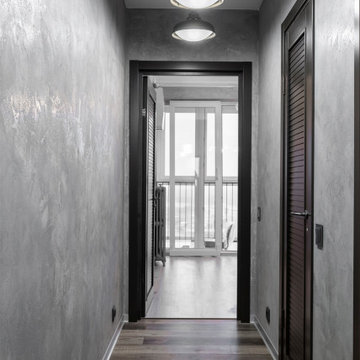
Diseño de recibidores y pasillos urbanos pequeños con paredes grises, suelo vinílico, suelo multicolor y iluminación
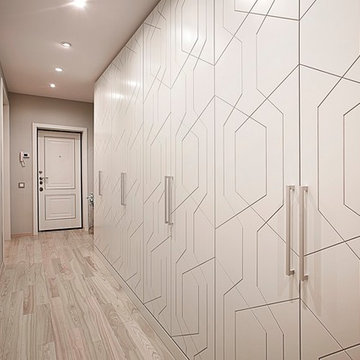
Наталья Назаренко
Foto de recibidores y pasillos clásicos renovados de tamaño medio con paredes grises, suelo de madera clara y suelo multicolor
Foto de recibidores y pasillos clásicos renovados de tamaño medio con paredes grises, suelo de madera clara y suelo multicolor
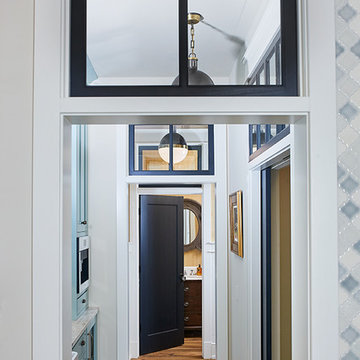
The best of the past and present meet in this distinguished design. Custom craftsmanship and distinctive detailing give this lakefront residence its vintage flavor while an open and light-filled floor plan clearly mark it as contemporary. With its interesting shingled roof lines, abundant windows with decorative brackets and welcoming porch, the exterior takes in surrounding views while the interior meets and exceeds contemporary expectations of ease and comfort. The main level features almost 3,000 square feet of open living, from the charming entry with multiple window seats and built-in benches to the central 15 by 22-foot kitchen, 22 by 18-foot living room with fireplace and adjacent dining and a relaxing, almost 300-square-foot screened-in porch. Nearby is a private sitting room and a 14 by 15-foot master bedroom with built-ins and a spa-style double-sink bath with a beautiful barrel-vaulted ceiling. The main level also includes a work room and first floor laundry, while the 2,165-square-foot second level includes three bedroom suites, a loft and a separate 966-square-foot guest quarters with private living area, kitchen and bedroom. Rounding out the offerings is the 1,960-square-foot lower level, where you can rest and recuperate in the sauna after a workout in your nearby exercise room. Also featured is a 21 by 18-family room, a 14 by 17-square-foot home theater, and an 11 by 12-foot guest bedroom suite.
Photography: Ashley Avila Photography & Fulview Builder: J. Peterson Homes Interior Design: Vision Interiors by Visbeen
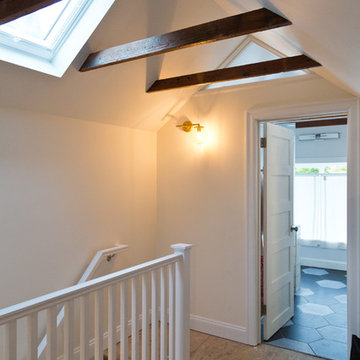
Sung Kokko Photography http://www.sungkokkophoto.com
Imagen de recibidores y pasillos eclécticos pequeños con paredes blancas y suelo multicolor
Imagen de recibidores y pasillos eclécticos pequeños con paredes blancas y suelo multicolor
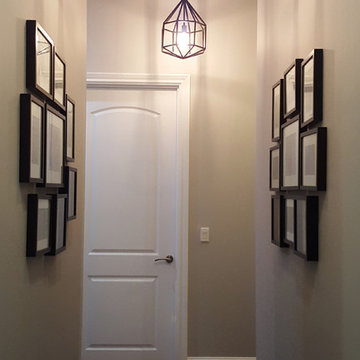
Modelo de recibidores y pasillos modernos de tamaño medio con paredes grises, moqueta y suelo multicolor
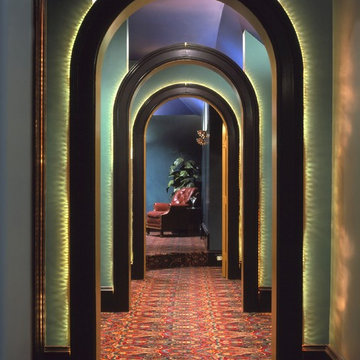
Tripp Smith
Ejemplo de recibidores y pasillos clásicos de tamaño medio con paredes verdes, moqueta y suelo multicolor
Ejemplo de recibidores y pasillos clásicos de tamaño medio con paredes verdes, moqueta y suelo multicolor
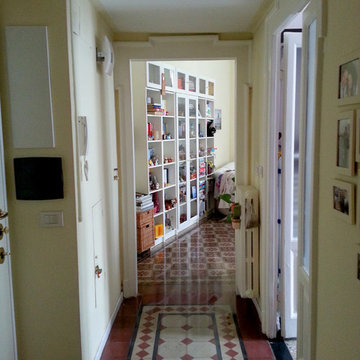
Diseño de recibidores y pasillos modernos con paredes beige, suelo de baldosas de cerámica y suelo multicolor
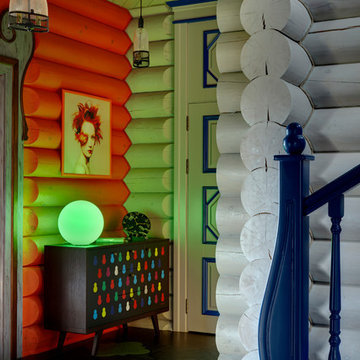
Авторы: Мила Ставицкая, Елена Чачина.
Фото: Сергей Ананьев
Modelo de recibidores y pasillos bohemios de tamaño medio con parades naranjas, suelo de baldosas de porcelana, suelo multicolor y iluminación
Modelo de recibidores y pasillos bohemios de tamaño medio con parades naranjas, suelo de baldosas de porcelana, suelo multicolor y iluminación
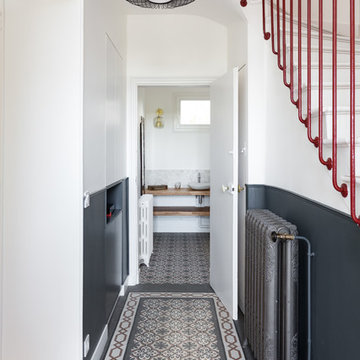
Stéphane Vasco
Imagen de recibidores y pasillos minimalistas pequeños con paredes multicolor, suelo de baldosas de terracota y suelo multicolor
Imagen de recibidores y pasillos minimalistas pequeños con paredes multicolor, suelo de baldosas de terracota y suelo multicolor
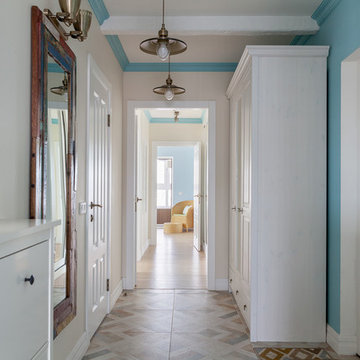
фотограф Наталия Кирьянова
Foto de recibidores y pasillos costeros de tamaño medio con paredes blancas, suelo de baldosas de cerámica y suelo multicolor
Foto de recibidores y pasillos costeros de tamaño medio con paredes blancas, suelo de baldosas de cerámica y suelo multicolor
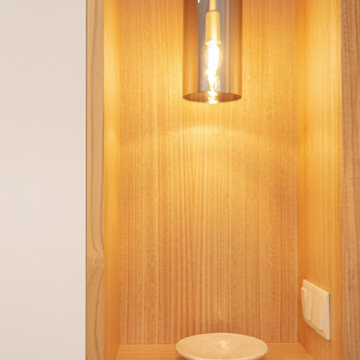
En el espacio de almacenaje se ubica un vaciabolsillos para dar servicio a la entrada de la casa, en el que se coloca una luminaria decorativa para crear una sensación de calidez
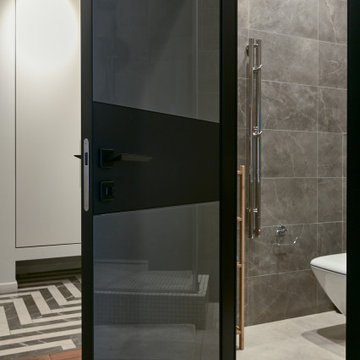
Foto de recibidores y pasillos contemporáneos de tamaño medio con paredes blancas, suelo de baldosas de porcelana y suelo multicolor
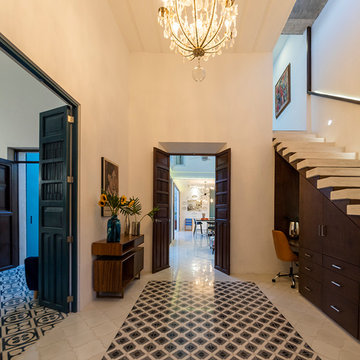
David Cervera / Veronica Gloria
Ejemplo de recibidores y pasillos actuales de tamaño medio con paredes blancas, suelo de cemento y suelo multicolor
Ejemplo de recibidores y pasillos actuales de tamaño medio con paredes blancas, suelo de cemento y suelo multicolor
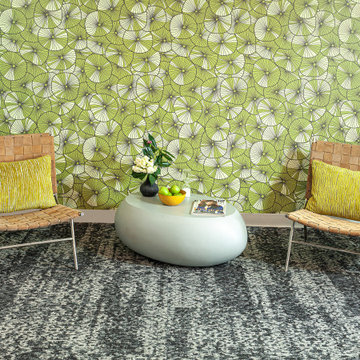
Diseño de recibidores y pasillos retro extra grandes con paredes verdes, moqueta y suelo multicolor
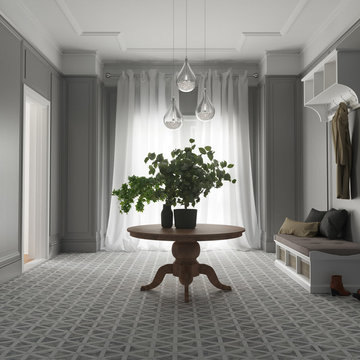
A simplistic yet beautiful entrance way. These hanging lights really create a nice centrepiece for the hallway above the table.
This 3D Render came out very nice and the lighting was perfect for the Mood we were aiming for
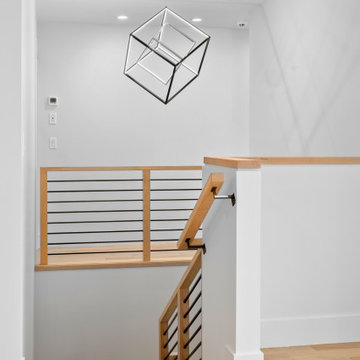
Imagen de recibidores y pasillos tradicionales renovados pequeños con paredes blancas y suelo multicolor
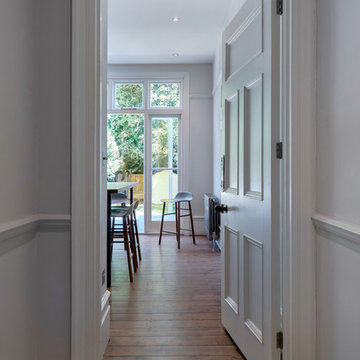
Peter Landers
Foto de recibidores y pasillos clásicos de tamaño medio con paredes beige, suelo de baldosas de porcelana y suelo multicolor
Foto de recibidores y pasillos clásicos de tamaño medio con paredes beige, suelo de baldosas de porcelana y suelo multicolor
243 ideas para recibidores y pasillos con suelo multicolor
3