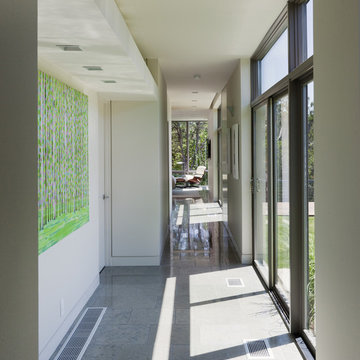22.713 ideas para recibidores y pasillos con suelo marrón y suelo gris
Filtrar por
Presupuesto
Ordenar por:Popular hoy
41 - 60 de 22.713 fotos
Artículo 1 de 3
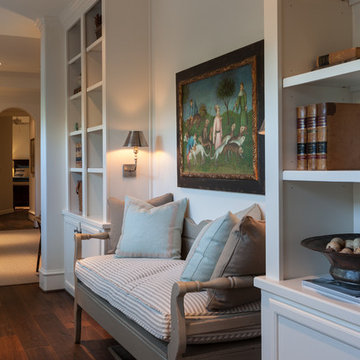
Connie Anderson
Diseño de recibidores y pasillos clásicos extra grandes con paredes blancas, suelo de madera oscura y suelo marrón
Diseño de recibidores y pasillos clásicos extra grandes con paredes blancas, suelo de madera oscura y suelo marrón
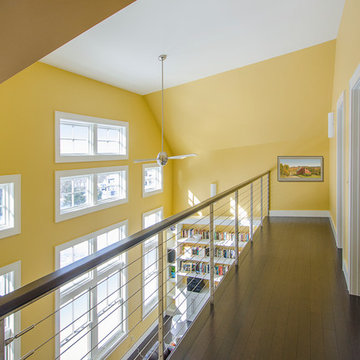
Carolyn Bates
Modelo de recibidores y pasillos tradicionales grandes con paredes amarillas, suelo de madera oscura y suelo marrón
Modelo de recibidores y pasillos tradicionales grandes con paredes amarillas, suelo de madera oscura y suelo marrón

Diseño de recibidores y pasillos clásicos renovados extra grandes con paredes beige, suelo de madera oscura y suelo marrón
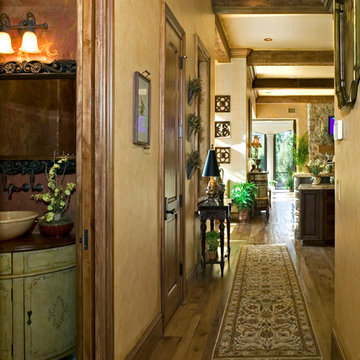
Hall
Ejemplo de recibidores y pasillos mediterráneos de tamaño medio con paredes beige, suelo de madera oscura, suelo marrón y iluminación
Ejemplo de recibidores y pasillos mediterráneos de tamaño medio con paredes beige, suelo de madera oscura, suelo marrón y iluminación
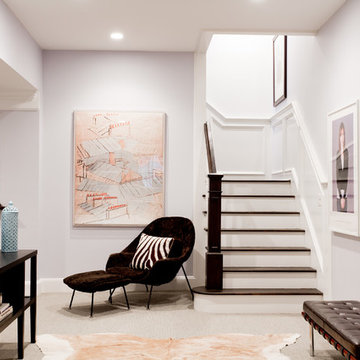
Photo: Rikki Snyder © 2013 Houzz
The bottom floor is home to an entertainment theater, a bar complete with a pool table and a gym. Another bedroom is on this floor as well. It is a great area for guests to have their own place when staying over. This small foyer at the foot of the stairs holds a wall of Niki's photographs from one of her projects.
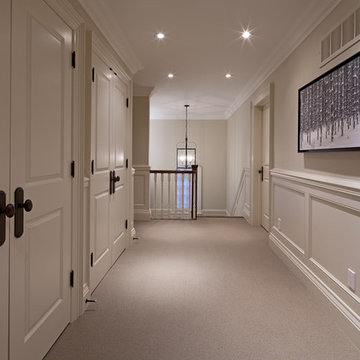
Photography: Peter A. Sellar / www.photoklik.com
Foto de recibidores y pasillos tradicionales con paredes blancas, moqueta y suelo gris
Foto de recibidores y pasillos tradicionales con paredes blancas, moqueta y suelo gris

Hand forged Iron Railing and decorative Iron in various geometric patterns gives this Southern California Luxury home a custom crafted look throughout. Iron work in a home has traditionally been used in Spanish or Tuscan style homes. In this home, Interior Designer Rebecca Robeson designed modern, geometric shaped to transition between rooms giving it a new twist on Iron for the home. Custom welders followed Rebeccas plans meticulously in order to keep the lines clean and sophisticated for a seamless design element in this home. For continuity, all staircases and railings share similar geometric and linear lines while none is exactly the same.
For more on this home, Watch out YouTube videos:
http://www.youtube.com/watch?v=OsNt46xGavY
http://www.youtube.com/watch?v=mj6lv21a7NQ
http://www.youtube.com/watch?v=bvr4eWXljqM
http://www.youtube.com/watch?v=JShqHBibRWY
David Harrison Photography

Gallery Hall with glass pocket doors to mudroom area
Imagen de recibidores y pasillos clásicos con paredes beige, suelo de madera en tonos medios y suelo marrón
Imagen de recibidores y pasillos clásicos con paredes beige, suelo de madera en tonos medios y suelo marrón
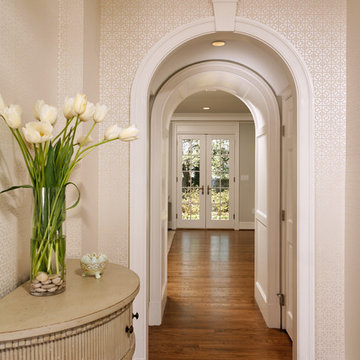
Imagen de recibidores y pasillos clásicos con paredes blancas, suelo de madera en tonos medios y suelo marrón
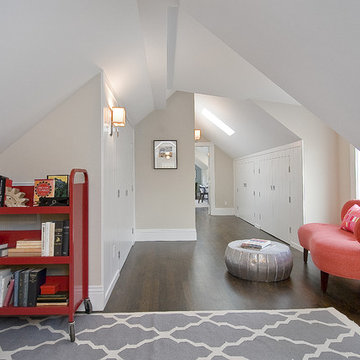
Street facing front Facade
Photo by: John D Hayes of OpenHomes Photography
Modelo de recibidores y pasillos tradicionales con paredes beige, suelo de madera oscura y suelo marrón
Modelo de recibidores y pasillos tradicionales con paredes beige, suelo de madera oscura y suelo marrón
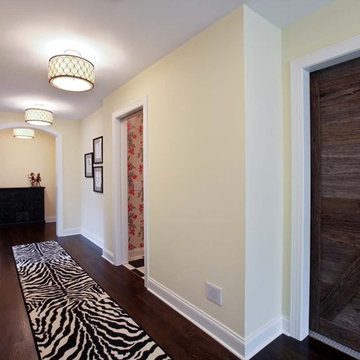
Imagen de recibidores y pasillos clásicos con paredes beige, suelo de madera oscura, suelo marrón y iluminación
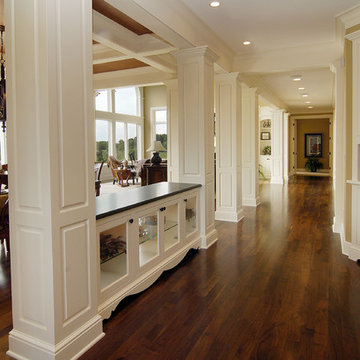
A recently completed John Kraemer & Sons home in Credit River Township, MN.
Photography: Landmark Photography and VHT Studios.
Foto de recibidores y pasillos tradicionales con paredes blancas, suelo de madera oscura y suelo marrón
Foto de recibidores y pasillos tradicionales con paredes blancas, suelo de madera oscura y suelo marrón

Who says green and sustainable design has to look like it? Designed to emulate the owner’s favorite country club, this fine estate home blends in with the natural surroundings of it’s hillside perch, and is so intoxicatingly beautiful, one hardly notices its numerous energy saving and green features.
Durable, natural and handsome materials such as stained cedar trim, natural stone veneer, and integral color plaster are combined with strong horizontal roof lines that emphasize the expansive nature of the site and capture the “bigness” of the view. Large expanses of glass punctuated with a natural rhythm of exposed beams and stone columns that frame the spectacular views of the Santa Clara Valley and the Los Gatos Hills.
A shady outdoor loggia and cozy outdoor fire pit create the perfect environment for relaxed Saturday afternoon barbecues and glitzy evening dinner parties alike. A glass “wall of wine” creates an elegant backdrop for the dining room table, the warm stained wood interior details make the home both comfortable and dramatic.
The project’s energy saving features include:
- a 5 kW roof mounted grid-tied PV solar array pays for most of the electrical needs, and sends power to the grid in summer 6 year payback!
- all native and drought-tolerant landscaping reduce irrigation needs
- passive solar design that reduces heat gain in summer and allows for passive heating in winter
- passive flow through ventilation provides natural night cooling, taking advantage of cooling summer breezes
- natural day-lighting decreases need for interior lighting
- fly ash concrete for all foundations
- dual glazed low e high performance windows and doors
Design Team:
Noel Cross+Architects - Architect
Christopher Yates Landscape Architecture
Joanie Wick – Interior Design
Vita Pehar - Lighting Design
Conrado Co. – General Contractor
Marion Brenner – Photography
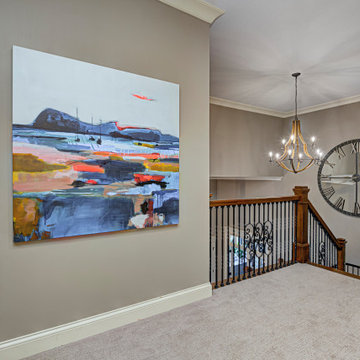
This home renovation project transformed unused, unfinished spaces into vibrant living areas. Each exudes elegance and sophistication, offering personalized design for unforgettable family moments.
The upstairs landing area exudes sophistication with its elegant staircase railings, complemented by a serene beige palette. A grand wall clock adds a timeless touch to this refined space.
Project completed by Wendy Langston's Everything Home interior design firm, which serves Carmel, Zionsville, Fishers, Westfield, Noblesville, and Indianapolis.
For more about Everything Home, see here: https://everythinghomedesigns.com/
To learn more about this project, see here: https://everythinghomedesigns.com/portfolio/fishers-chic-family-home-renovation/
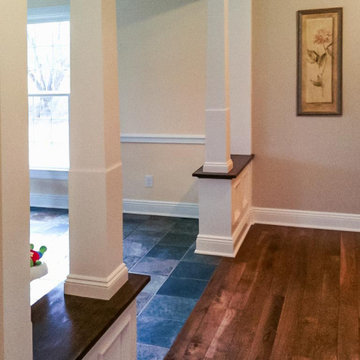
A new custom built French Country with extensive woodwork and hand hewn beams throughout and a plaster & field stone exterior
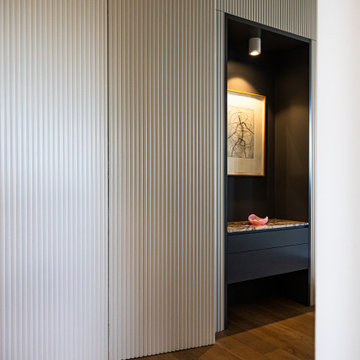
Storage door hidden behind hand painted battens that blend seamlessly into the wall.
Diseño de recibidores y pasillos actuales grandes con paredes blancas, suelo de madera clara y suelo marrón
Diseño de recibidores y pasillos actuales grandes con paredes blancas, suelo de madera clara y suelo marrón
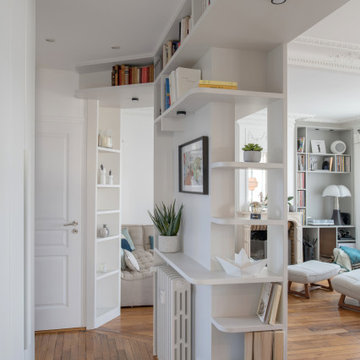
Ejemplo de recibidores y pasillos tradicionales renovados pequeños con paredes blancas, suelo de madera en tonos medios, suelo marrón y boiserie
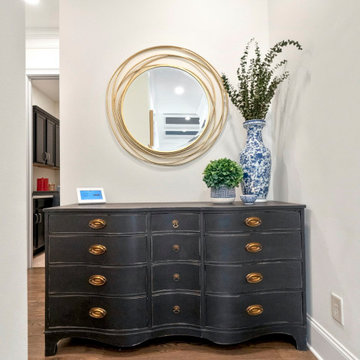
Garage Entrance
Ejemplo de recibidores y pasillos tradicionales renovados de tamaño medio con paredes beige, suelo de madera en tonos medios y suelo gris
Ejemplo de recibidores y pasillos tradicionales renovados de tamaño medio con paredes beige, suelo de madera en tonos medios y suelo gris

Ejemplo de recibidores y pasillos abovedados de estilo de casa de campo grandes con paredes blancas, suelo de madera clara, suelo marrón y madera
22.713 ideas para recibidores y pasillos con suelo marrón y suelo gris
3
