22.713 ideas para recibidores y pasillos con suelo marrón y suelo gris
Filtrar por
Presupuesto
Ordenar por:Popular hoy
161 - 180 de 22.713 fotos
Artículo 1 de 3
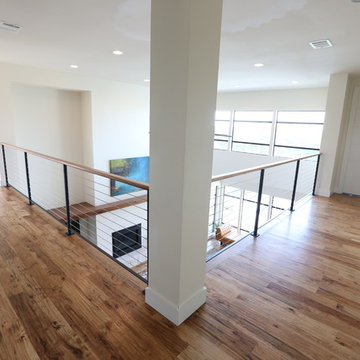
Jordan Kokel
Modelo de recibidores y pasillos contemporáneos de tamaño medio con paredes blancas, suelo de madera en tonos medios y suelo marrón
Modelo de recibidores y pasillos contemporáneos de tamaño medio con paredes blancas, suelo de madera en tonos medios y suelo marrón

Foto de recibidores y pasillos modernos de tamaño medio con paredes marrones, suelo de pizarra y suelo gris
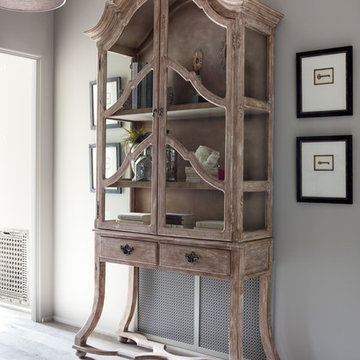
Imagen de recibidores y pasillos campestres de tamaño medio con paredes grises, suelo de madera en tonos medios y suelo gris
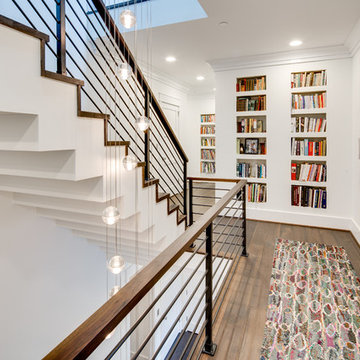
This hallway was designed to house the massive book collection that the clients had accrued over time. It flows nicely with the clean lines of the home & helps break up the simplicity of the white walls. The hidden door was a fun addition.

Modelo de recibidores y pasillos modernos de tamaño medio con paredes blancas, suelo de cemento y suelo gris
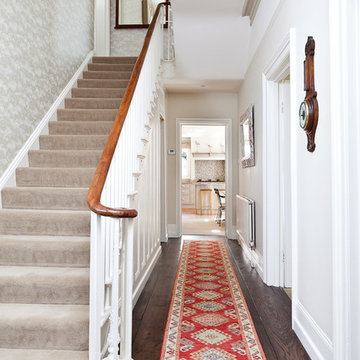
Imagen de recibidores y pasillos tradicionales con paredes blancas, suelo de madera oscura, suelo marrón y iluminación
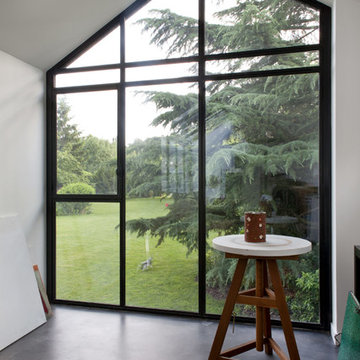
Olivier Chabaud
Ejemplo de recibidores y pasillos abovedados contemporáneos con paredes blancas y suelo gris
Ejemplo de recibidores y pasillos abovedados contemporáneos con paredes blancas y suelo gris
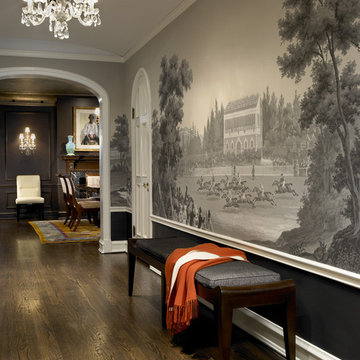
Chicago, IL • Photographs by Tony Soluri
Ejemplo de recibidores y pasillos eclécticos con suelo de madera oscura y suelo marrón
Ejemplo de recibidores y pasillos eclécticos con suelo de madera oscura y suelo marrón
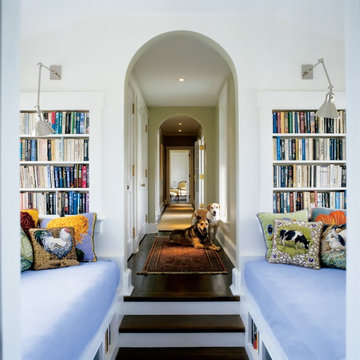
Durston Saylor
Foto de recibidores y pasillos campestres de tamaño medio con paredes blancas, suelo de madera oscura y suelo marrón
Foto de recibidores y pasillos campestres de tamaño medio con paredes blancas, suelo de madera oscura y suelo marrón
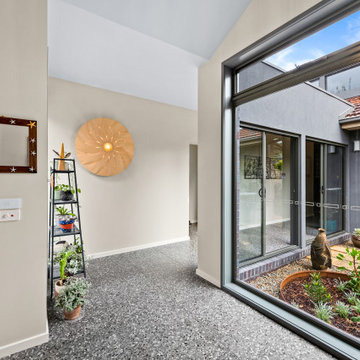
Diseño de recibidores y pasillos modernos con suelo de terrazo y suelo gris
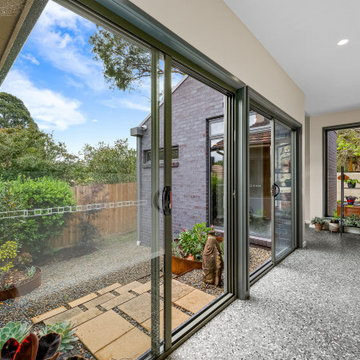
Diseño de recibidores y pasillos modernos de tamaño medio con suelo de terrazo y suelo gris
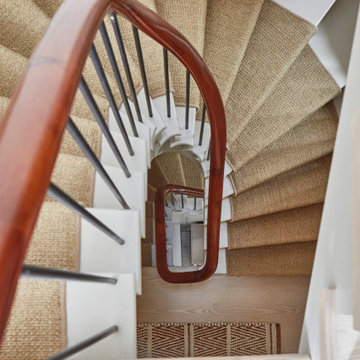
Modelo de recibidores y pasillos nórdicos de tamaño medio con paredes blancas, suelo de madera clara y suelo marrón
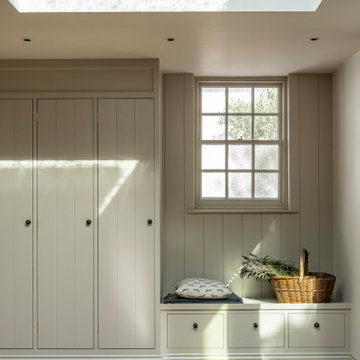
Boot room with built in storage in a traditional victorian villa with painted wooden doors by Gemma Dudgeon Interiors
Foto de recibidores y pasillos clásicos renovados con paredes grises, suelo de madera en tonos medios y suelo marrón
Foto de recibidores y pasillos clásicos renovados con paredes grises, suelo de madera en tonos medios y suelo marrón
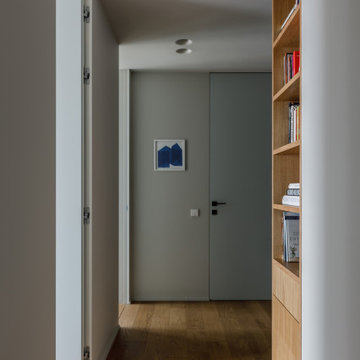
Стеллаж - столярное производство
Modelo de recibidores y pasillos actuales de tamaño medio con paredes grises, suelo de madera en tonos medios y suelo marrón
Modelo de recibidores y pasillos actuales de tamaño medio con paredes grises, suelo de madera en tonos medios y suelo marrón
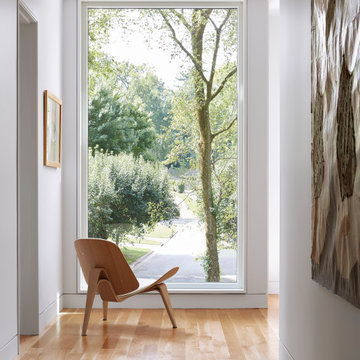
This Japanese-inspired, cubist modern architecture houses a family of eight with simple living areas and loads of storage. The homeowner has an eclectic taste using family heirlooms, travel relics, décor, artwork mixed in with Scandinavian and European design.
Windows: unilux

A sensitive remodelling of a Victorian warehouse apartment in Clerkenwell. The design juxtaposes historic texture with contemporary interventions to create a rich and layered dwelling.
Our clients' brief was to reimagine the apartment as a warm, inviting home while retaining the industrial character of the building.
We responded by creating a series of contemporary interventions that are distinct from the existing building fabric. Each intervention contains a new domestic room: library, dressing room, bathroom, ensuite and pantry. These spaces are conceived as independent elements, lined with bespoke timber joinery and ceramic tiling to create a distinctive atmosphere and identity to each.
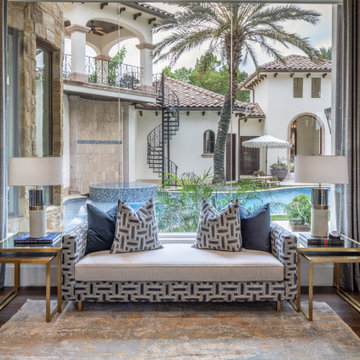
Imagen de recibidores y pasillos clásicos renovados grandes con paredes grises, suelo de madera en tonos medios y suelo marrón

Interior Designer & Homestager Celene Collins (info@celenecollins.ie) beautifully finished this show house for new housing estate Drake's Point in Crosshaven,Cork recently using some of our products. This is showhouse type A.
In the Hallway, living room and front room area, she opted for "Authentic Herringbone - Superior Walnut" a 12mm laminate board which works very well with the warm tones she had chosen for the furnishings.
In the expansive Kitchen / Dining area she chose the "Kenay Gris Shiny [60]" Polished Porcelain floor tile, a stunning cream & white marbled effect tile with a veining of grey-brown allowing this tile to suit with almost colour choice.
In the master ensuite, she chose the "Lumier Blue [16.5]" mix pattern porcelain tile for the floor, with a standard White Metro tile for the shower area and above the sink.

Second floor vestibule is open to dining room below and features a double height limestone split face wall, twin chandeliers, beams, and skylights.
Foto de recibidores y pasillos abovedados mediterráneos grandes con paredes blancas, suelo de madera oscura y suelo marrón
Foto de recibidores y pasillos abovedados mediterráneos grandes con paredes blancas, suelo de madera oscura y suelo marrón
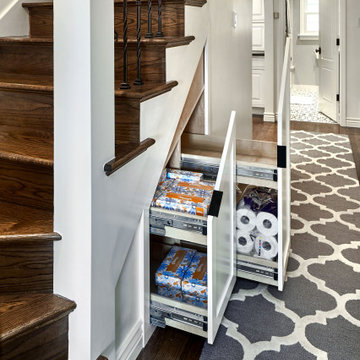
Beautiful open floor plan kitchen remodel with huge island and display cabinets
Imagen de recibidores y pasillos tradicionales renovados de tamaño medio con suelo de madera en tonos medios, suelo marrón y paredes blancas
Imagen de recibidores y pasillos tradicionales renovados de tamaño medio con suelo de madera en tonos medios, suelo marrón y paredes blancas
22.713 ideas para recibidores y pasillos con suelo marrón y suelo gris
9