154 ideas para recibidores y pasillos con suelo laminado y todos los diseños de techos
Filtrar por
Presupuesto
Ordenar por:Popular hoy
1 - 20 de 154 fotos
Artículo 1 de 3

Modelo de recibidores y pasillos clásicos renovados pequeños con paredes grises, suelo laminado, suelo beige, bandeja y papel pintado
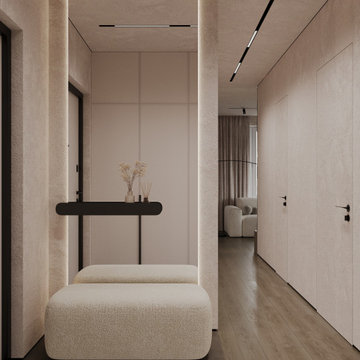
Imagen de recibidores y pasillos actuales de tamaño medio con paredes beige, suelo laminado, suelo marrón, papel pintado y papel pintado

Ejemplo de recibidores y pasillos abovedados minimalistas pequeños con paredes verdes, suelo laminado, suelo beige y machihembrado

Imagen de recibidores y pasillos abovedados tradicionales extra grandes con paredes beige, suelo laminado y suelo multicolor

Vue sur la chambre dortoir, placard intégré sur la gauche, de toute hauteur.
Modelo de recibidores y pasillos rústicos pequeños con paredes blancas, suelo laminado, suelo marrón, madera y madera
Modelo de recibidores y pasillos rústicos pequeños con paredes blancas, suelo laminado, suelo marrón, madera y madera
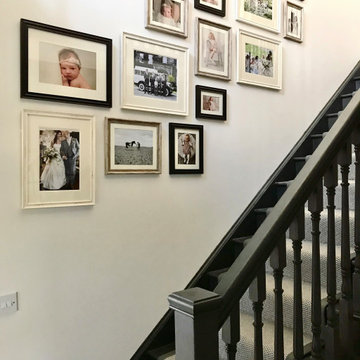
Hallway design using existing pine staircase which was painted Farraw and Ball ‘Off Black’ and covered with a leather trimmed steel grey runner. The walls are painted Farrow and Ball ‘Strong white’ and a faux fireplace was installed, the fire surround was painted ‘ Cornforth white’ and tiled with an off white brick tile in a herringbone pattern. The lights chosen are off white fisherman’s lights. The wall leading up the stairs features a gallery wall.
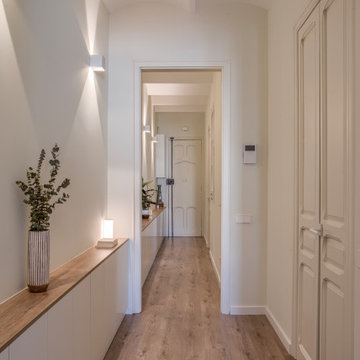
Albert y Marta nos contactan porque necesitan dar otro aire a este piso del Eixample de Barcelona.
Cambiar su estética, hacerlo más funcional y ganar almacenamiento son algunas de las premisas a seguir.
¡En esta reforma no se derriba ni una sola pared pero el cambio nos encanta!
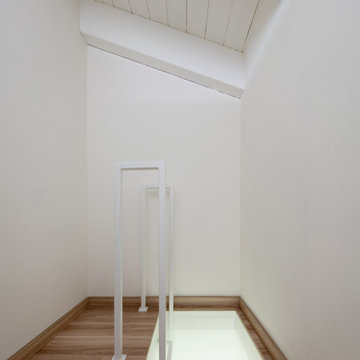
L'arrivo della scala che porta nella parte alta del corridoio adibita ad armadiature.
Foto di Simone Marulli
Modelo de recibidores y pasillos escandinavos pequeños con paredes blancas, suelo laminado, suelo marrón y madera
Modelo de recibidores y pasillos escandinavos pequeños con paredes blancas, suelo laminado, suelo marrón y madera
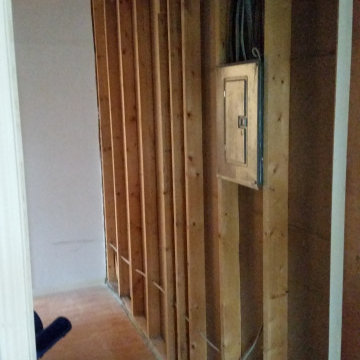
Modelo de recibidores y pasillos minimalistas pequeños con paredes blancas, suelo laminado, suelo beige, casetón y madera
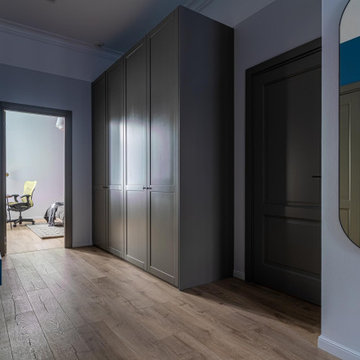
Главной особенностью этого проекта был синий цвет стен.
Imagen de recibidores y pasillos nórdicos de tamaño medio con paredes grises, suelo laminado, suelo marrón, bandeja y papel pintado
Imagen de recibidores y pasillos nórdicos de tamaño medio con paredes grises, suelo laminado, suelo marrón, bandeja y papel pintado
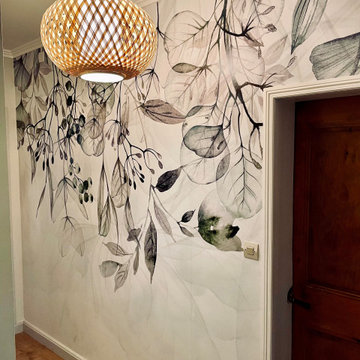
Diseño de recibidores y pasillos clásicos de tamaño medio con paredes blancas, suelo laminado, suelo marrón y vigas vistas
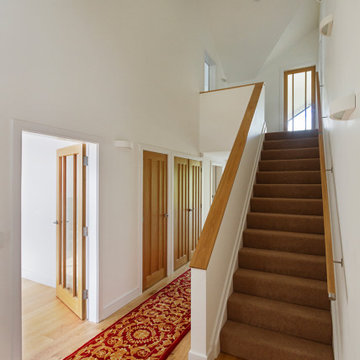
The understated exterior of our client’s new self-build home barely hints at the property’s more contemporary interiors. In fact, it’s a house brimming with design and sustainable innovation, inside and out.
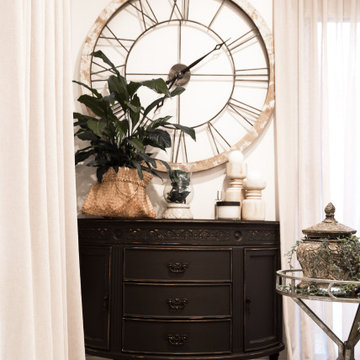
Ejemplo de recibidores y pasillos abovedados pequeños con paredes blancas, suelo laminado y suelo marrón
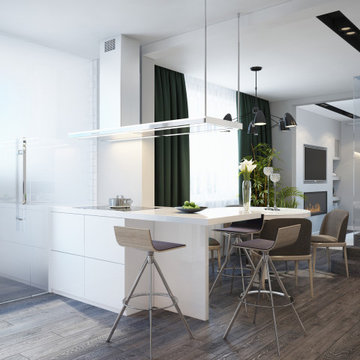
The design project of the studio is in white. The white version of the interior decoration allows to visually expanding the space. The dark wooden floor counterbalances the light space and favorably shades.
The layout of the room is conventionally divided into functional zones. The kitchen area is presented in a combination of white and black. It looks stylish and aesthetically pleasing. Monophonic facades, made to match the walls. The color of the kitchen working wall is a deep dark color, which looks especially impressive with backlighting. The bar counter makes a conditional division between the kitchen and the living room. The main focus of the center of the composition is a round table with metal legs. Fits organically into a restrained but elegant interior. Further, in the recreation area there is an indispensable attribute - a sofa. The green sofa complements the cool white tone and adds serenity to the setting. The fragile glass coffee table enhances the lightness atmosphere.
The installation of an electric fireplace is an interesting design solution. It will create an atmosphere of comfort and warm atmosphere. A niche with shelves made of drywall, serves as a decor and has a functional character. An accent wall with a photo dilutes the monochrome finish. Plants and textiles make the room cozy.
A textured white brick wall highlights the entrance hall. The necessary furniture consists of a hanger, shelves and mirrors. Lighting of the space is represented by built-in lamps, there is also lighting of functional areas.
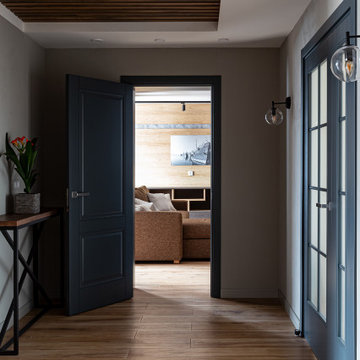
Коридор, входная зона
Foto de recibidores y pasillos contemporáneos de tamaño medio con paredes blancas, suelo laminado, suelo marrón, madera y panelado
Foto de recibidores y pasillos contemporáneos de tamaño medio con paredes blancas, suelo laminado, suelo marrón, madera y panelado

Diseño de recibidores y pasillos pequeños con paredes marrones, suelo laminado, suelo marrón, machihembrado y machihembrado

Foto de recibidores y pasillos abovedados modernos pequeños con paredes verdes, suelo laminado, suelo beige y machihembrado
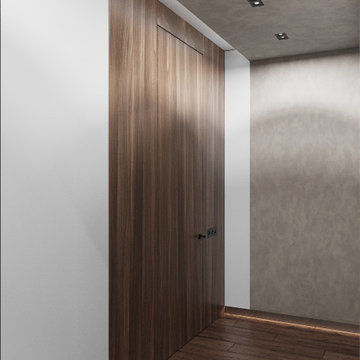
Ejemplo de recibidores y pasillos actuales de tamaño medio con paredes grises, suelo laminado, suelo marrón, bandeja, panelado y iluminación
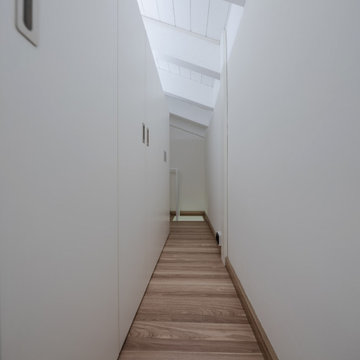
Armadiature nella parte alta del corridoio.
Foto di Simone Marulli
Imagen de recibidores y pasillos nórdicos pequeños con paredes blancas, suelo laminado, suelo marrón y madera
Imagen de recibidores y pasillos nórdicos pequeños con paredes blancas, suelo laminado, suelo marrón y madera
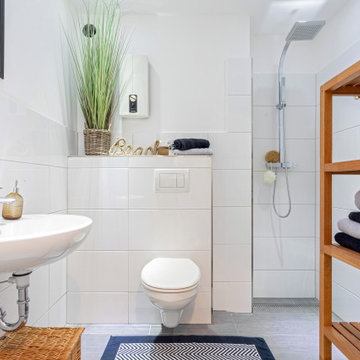
Kleines und feines Bad mit bodentiefer Dusche
Imagen de recibidores y pasillos escandinavos pequeños con paredes blancas, suelo laminado, suelo gris y bandeja
Imagen de recibidores y pasillos escandinavos pequeños con paredes blancas, suelo laminado, suelo gris y bandeja
154 ideas para recibidores y pasillos con suelo laminado y todos los diseños de techos
1