1.670 ideas para recibidores y pasillos con suelo laminado y suelo de terrazo
Filtrar por
Presupuesto
Ordenar por:Popular hoy
161 - 180 de 1670 fotos
Artículo 1 de 3
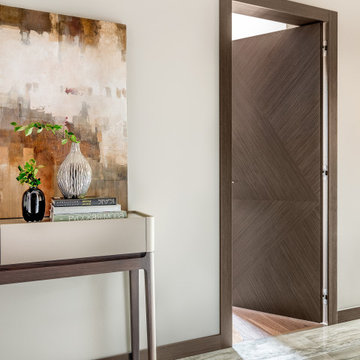
Шпонированная дверь, полотно "Монтеверде" в единой стилистике с интерьером.
Diseño de recibidores y pasillos actuales pequeños con paredes grises, suelo laminado y suelo gris
Diseño de recibidores y pasillos actuales pequeños con paredes grises, suelo laminado y suelo gris
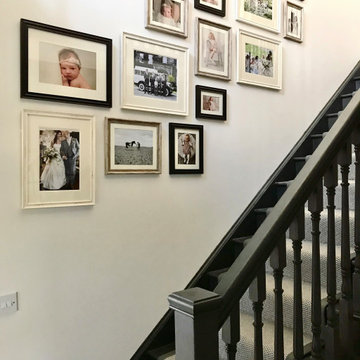
Hallway design using existing pine staircase which was painted Farraw and Ball ‘Off Black’ and covered with a leather trimmed steel grey runner. The walls are painted Farrow and Ball ‘Strong white’ and a faux fireplace was installed, the fire surround was painted ‘ Cornforth white’ and tiled with an off white brick tile in a herringbone pattern. The lights chosen are off white fisherman’s lights. The wall leading up the stairs features a gallery wall.
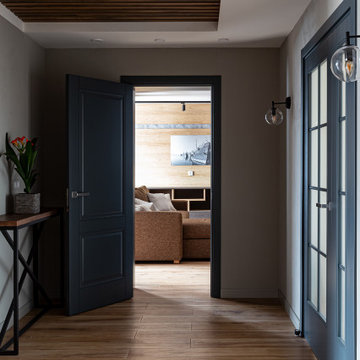
Коридор, входная зона
Foto de recibidores y pasillos contemporáneos de tamaño medio con paredes blancas, suelo laminado, suelo marrón, madera y panelado
Foto de recibidores y pasillos contemporáneos de tamaño medio con paredes blancas, suelo laminado, suelo marrón, madera y panelado
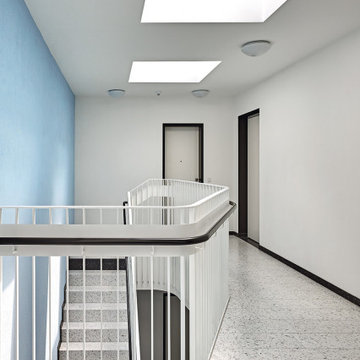
We like to think of marble agglomerate as a modern Venetian terrazzo that, thanks to its great style and performance, is the perfect solution for an endless array of projects, from the retail outlets of major fashion houses to prestigious business offices around the world, as well as for the exterior cladding for entire buildings. Constant investment in technology throughout the production process ensures certified high standards of quality, and our high level of production capacity.
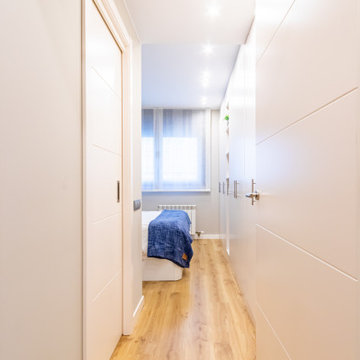
Se ha optado por incluir puertas correderas para maximizar el espacio útil de la habitación suite.
Diseño de recibidores y pasillos contemporáneos de tamaño medio con paredes beige y suelo laminado
Diseño de recibidores y pasillos contemporáneos de tamaño medio con paredes beige y suelo laminado
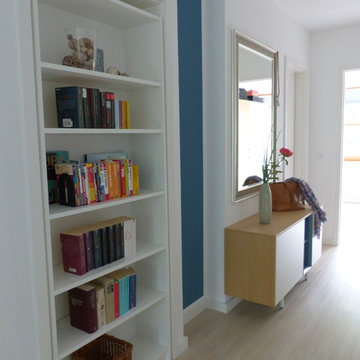
Foto: raumkonzepte
Foto de recibidores y pasillos eclécticos con paredes blancas, suelo laminado y suelo beige
Foto de recibidores y pasillos eclécticos con paredes blancas, suelo laminado y suelo beige
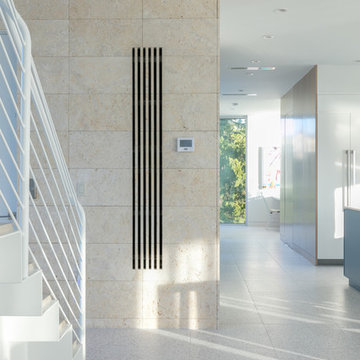
BeachHaus is built on a previously developed site on Siesta Key. It sits directly on the bay but has Gulf views from the upper floor and roof deck.
The client loved the old Florida cracker beach houses that are harder and harder to find these days. They loved the exposed roof joists, ship lap ceilings, light colored surfaces and inviting and durable materials.
Given the risk of hurricanes, building those homes in these areas is not only disingenuous it is impossible. Instead, we focused on building the new era of beach houses; fully elevated to comfy with FEMA requirements, exposed concrete beams, long eaves to shade windows, coralina stone cladding, ship lap ceilings, and white oak and terrazzo flooring.
The home is Net Zero Energy with a HERS index of -25 making it one of the most energy efficient homes in the US. It is also certified NGBS Emerald.
Photos by Ryan Gamma Photography
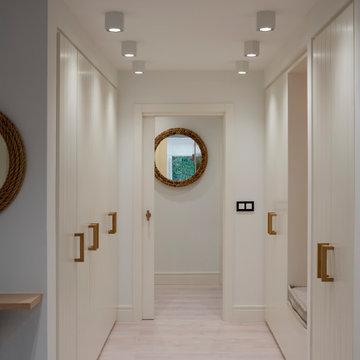
Modelo de recibidores y pasillos clásicos renovados de tamaño medio con paredes blancas y suelo laminado
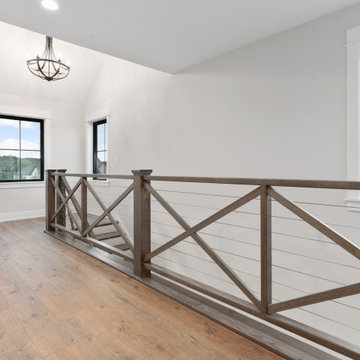
Windows/Patio Doors are Pella, Wall color is Sherwin Williams Egret White, Floors are Quickstep NatureTek Essentials Croft Oak Fawn
Foto de recibidores y pasillos costeros con suelo laminado
Foto de recibidores y pasillos costeros con suelo laminado
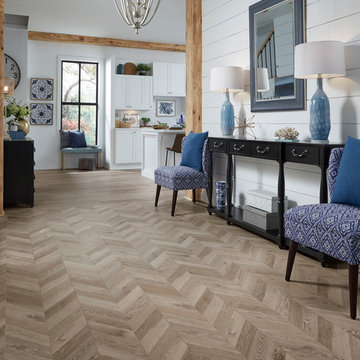
Chevron and herringbone patterns are in and are in big! And who can blame them with visuals like these?
Foto de recibidores y pasillos marineros con paredes blancas, suelo laminado y iluminación
Foto de recibidores y pasillos marineros con paredes blancas, suelo laminado y iluminación
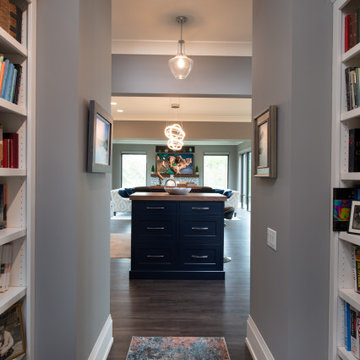
Owner's Suite Hallway
Imagen de recibidores y pasillos bohemios de tamaño medio con paredes grises, suelo laminado y suelo gris
Imagen de recibidores y pasillos bohemios de tamaño medio con paredes grises, suelo laminado y suelo gris
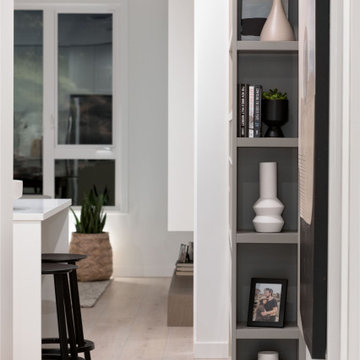
Diseño de recibidores y pasillos modernos pequeños con paredes blancas, suelo laminado y suelo beige
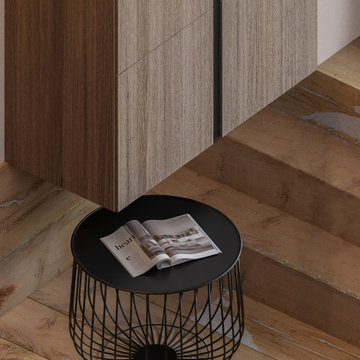
Ejemplo de recibidores y pasillos actuales de tamaño medio con paredes marrones, suelo laminado, suelo marrón, vigas vistas, papel pintado y iluminación
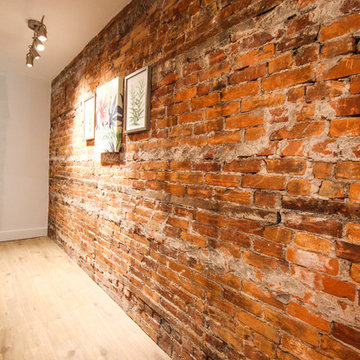
Ejemplo de recibidores y pasillos actuales de tamaño medio con paredes blancas, suelo laminado y suelo marrón
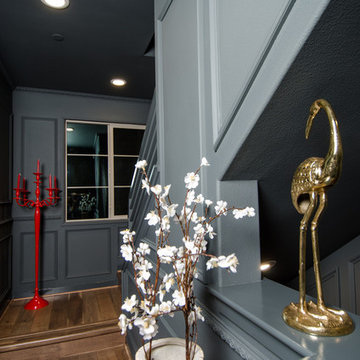
Photo Credits: Brian Johnson Brea, CA
walkway to stairs. 2nd to 3rd level.
Modelo de recibidores y pasillos tradicionales pequeños con paredes grises, suelo laminado y suelo marrón
Modelo de recibidores y pasillos tradicionales pequeños con paredes grises, suelo laminado y suelo marrón
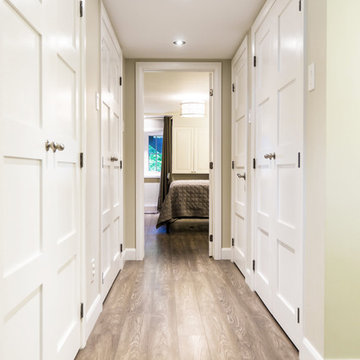
A corridor of storage is a must have. Family, Kids , in-law and more
Foto de recibidores y pasillos clásicos renovados grandes con paredes grises, suelo laminado y suelo gris
Foto de recibidores y pasillos clásicos renovados grandes con paredes grises, suelo laminado y suelo gris
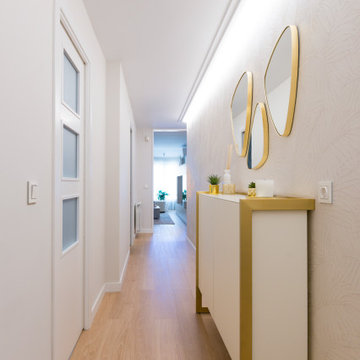
En esta reforma no actuamos en cambios de distribución, pero no por ello renunciamos a pequeños tips, para hacer mas espectaculares la casa. Con ello, en el pasillo de entrada, decidimos incluir un papel texturado de ARTE INTERNACIONAL, iluminado linearmente en una moldura de techo, que nos lleva a dirigir la mirada hacia el salón, ahora sin puerta para dar mayor conexión del espacio.
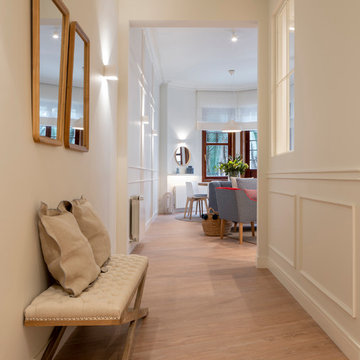
Proyecto, dirección y ejecución de obra de reforma integral de vivienda: Sube Interiorismo, Bilbao.
Estilismo: Sube Interiorismo, Bilbao. www.subeinteriorismo.com
Fotografía: Erlantz Biderbost
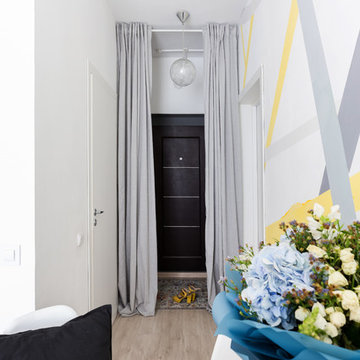
Фотографы: Екатерина Титенко, Анна Чернышова, дизайнер: Александра Сафронова
Foto de recibidores y pasillos pequeños con paredes blancas, suelo laminado y suelo beige
Foto de recibidores y pasillos pequeños con paredes blancas, suelo laminado y suelo beige
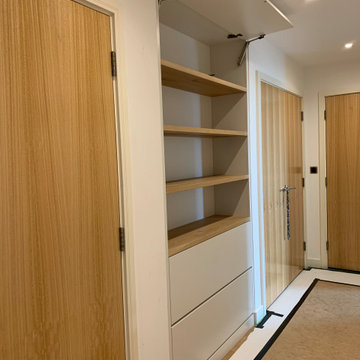
The first two photos are of hallway storage areas which had been used as a general dumping ground. We were asked to redesign them to maximise storage for specific items and to include a shoe rack and display area. The manufacturing was carried out at our workshops in Essex before installing the parts to create these modern solutions.
1.670 ideas para recibidores y pasillos con suelo laminado y suelo de terrazo
9