1.672 ideas para recibidores y pasillos con suelo laminado y suelo de terrazo
Filtrar por
Presupuesto
Ordenar por:Popular hoy
201 - 220 de 1672 fotos
Artículo 1 de 3
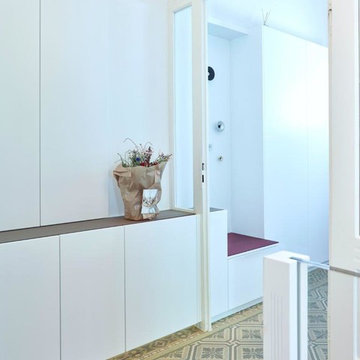
Ejemplo de recibidores y pasillos actuales grandes con suelo de terrazo y suelo multicolor
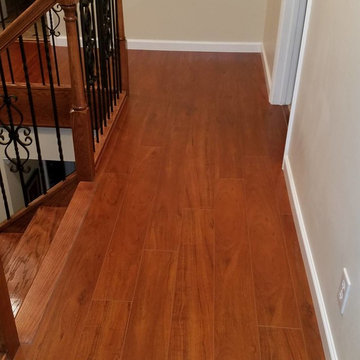
Hald day work, it came out beautiful, customer loved it.
Imagen de recibidores y pasillos contemporáneos de tamaño medio con paredes beige, suelo laminado y suelo naranja
Imagen de recibidores y pasillos contemporáneos de tamaño medio con paredes beige, suelo laminado y suelo naranja
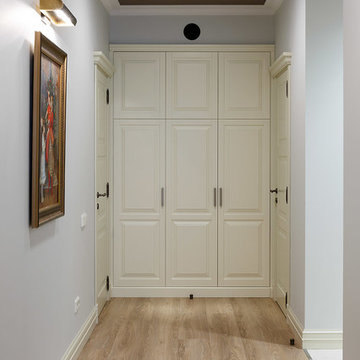
Иван Сорокин
Foto de recibidores y pasillos clásicos renovados de tamaño medio con paredes grises, suelo laminado y suelo beige
Foto de recibidores y pasillos clásicos renovados de tamaño medio con paredes grises, suelo laminado y suelo beige
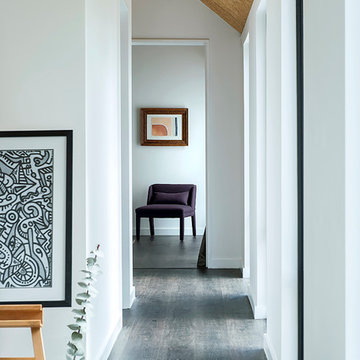
Hallway
photo by Jody Darcy
Diseño de recibidores y pasillos actuales de tamaño medio con paredes blancas, suelo laminado y suelo negro
Diseño de recibidores y pasillos actuales de tamaño medio con paredes blancas, suelo laminado y suelo negro
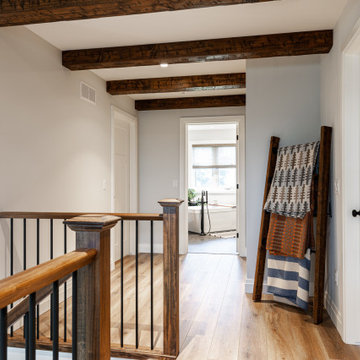
Imagen de recibidores y pasillos de estilo de casa de campo de tamaño medio con paredes blancas, suelo laminado y suelo marrón
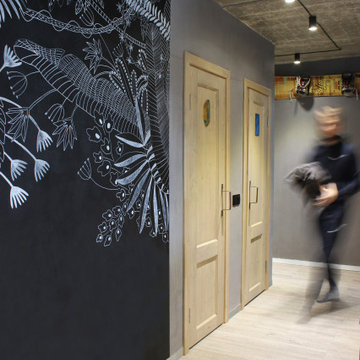
Imagen de recibidores y pasillos urbanos pequeños con paredes grises, suelo laminado y suelo gris
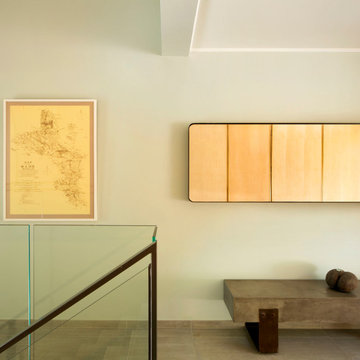
From the very first site visit the vision has been to capture the magnificent view and find ways to frame, surprise and combine it with movement through the building. This has been achieved in a Picturesque way by tantalising and choreographing the viewer’s experience.
The public-facing facade is muted with simple rendered panels, large overhanging roofs and a single point of entry, taking inspiration from Katsura Palace in Kyoto, Japan. Upon entering the cavernous and womb-like space the eye is drawn to a framed view of the Indian Ocean while the stair draws one down into the main house. Below, the panoramic vista opens up, book-ended by granitic cliffs, capped with lush tropical forests.
At the lower living level, the boundary between interior and veranda blur and the infinity pool seemingly flows into the ocean. Behind the stair, half a level up, the private sleeping quarters are concealed from view. Upstairs at entrance level, is a guest bedroom with en-suite bathroom, laundry, storage room and double garage. In addition, the family play-room on this level enjoys superb views in all directions towards the ocean and back into the house via an internal window.
In contrast, the annex is on one level, though it retains all the charm and rigour of its bigger sibling.
Internally, the colour and material scheme is minimalist with painted concrete and render forming the backdrop to the occasional, understated touches of steel, timber panelling and terrazzo. Externally, the facade starts as a rusticated rougher render base, becoming refined as it ascends the building. The composition of aluminium windows gives an overall impression of elegance, proportion and beauty. Both internally and externally, the structure is exposed and celebrated.
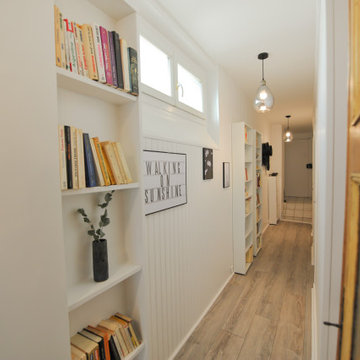
Diseño de recibidores y pasillos pequeños con paredes blancas, suelo laminado y suelo marrón
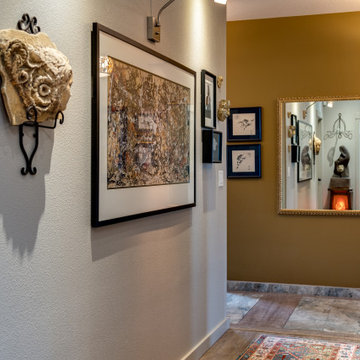
Handmade rugs, Art Gallery, LVP Flooring, Gray Walls, Original Art.
Modelo de recibidores y pasillos clásicos renovados extra grandes con paredes grises, suelo laminado y suelo marrón
Modelo de recibidores y pasillos clásicos renovados extra grandes con paredes grises, suelo laminado y suelo marrón

фотограф Антон Лихторович
Modelo de recibidores y pasillos contemporáneos grandes con paredes grises, suelo laminado y suelo gris
Modelo de recibidores y pasillos contemporáneos grandes con paredes grises, suelo laminado y suelo gris
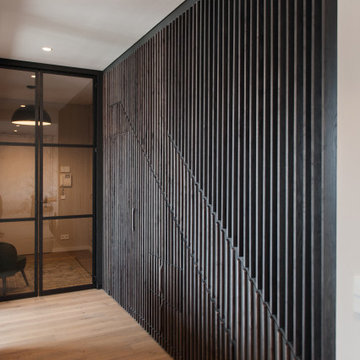
Ejemplo de recibidores y pasillos contemporáneos de tamaño medio con suelo laminado, suelo marrón y madera
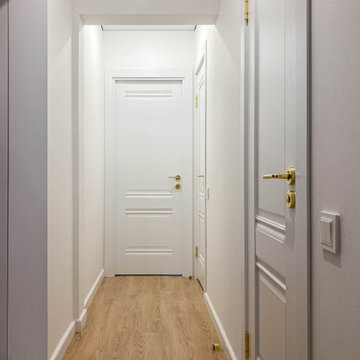
Ejemplo de recibidores y pasillos nórdicos de tamaño medio con paredes blancas y suelo laminado
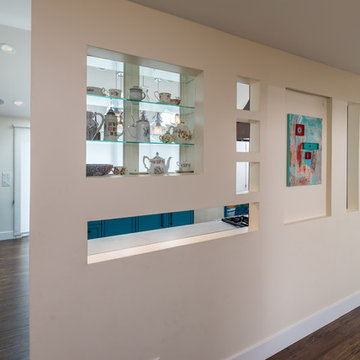
Boaz Meiri Photography.
double sided glass cabinets, openings to the hallway and playroom to allow visibility form kitchen
Ejemplo de recibidores y pasillos bohemios de tamaño medio con paredes beige, suelo laminado y suelo marrón
Ejemplo de recibidores y pasillos bohemios de tamaño medio con paredes beige, suelo laminado y suelo marrón
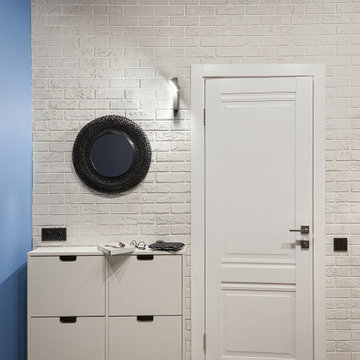
Interior of hallway between kitchen and living room
Ejemplo de recibidores y pasillos contemporáneos pequeños con paredes blancas, suelo laminado, suelo beige y vigas vistas
Ejemplo de recibidores y pasillos contemporáneos pequeños con paredes blancas, suelo laminado, suelo beige y vigas vistas
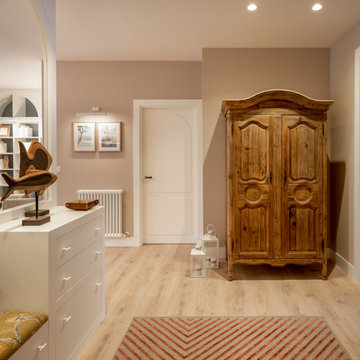
Reforma integral Sube Interiorismo www.subeinteriorismo.com
Fotografía Biderbost Photo
Modelo de recibidores y pasillos tradicionales renovados grandes con paredes beige, suelo laminado y suelo beige
Modelo de recibidores y pasillos tradicionales renovados grandes con paredes beige, suelo laminado y suelo beige
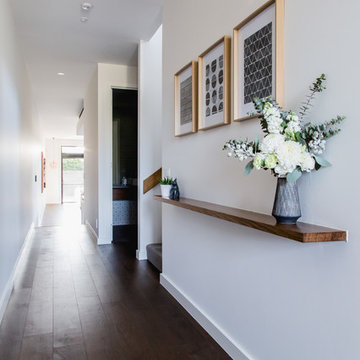
Ejemplo de recibidores y pasillos contemporáneos de tamaño medio con paredes blancas, suelo laminado y suelo marrón
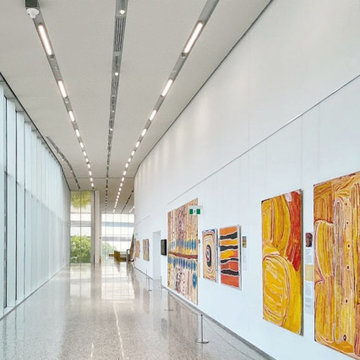
Make the difference with a custom Terrazzo, signed by Agglogtech! Exclusive marble grain floors, including one-of-a-kind personalisation at the Museum Boola Bardip in Perth, Australia.
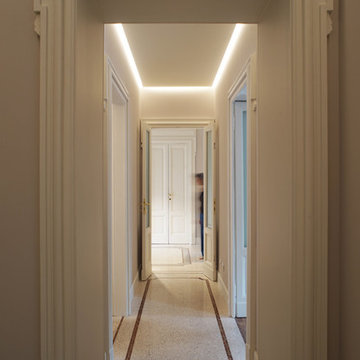
© Salvatore Peluso
Imagen de recibidores y pasillos clásicos extra grandes con paredes grises, suelo de terrazo y suelo beige
Imagen de recibidores y pasillos clásicos extra grandes con paredes grises, suelo de terrazo y suelo beige
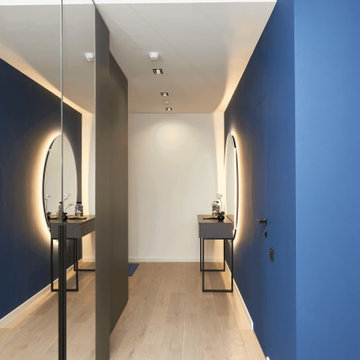
Дизайнерский ремонт 2комнатной квартиры в новострое
Modelo de recibidores y pasillos actuales de tamaño medio con paredes azules, suelo laminado, suelo marrón, papel pintado y iluminación
Modelo de recibidores y pasillos actuales de tamaño medio con paredes azules, suelo laminado, suelo marrón, papel pintado y iluminación
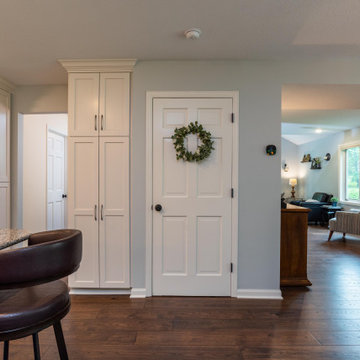
Mohawk Revwood
Diseño de recibidores y pasillos clásicos renovados con suelo laminado
Diseño de recibidores y pasillos clásicos renovados con suelo laminado
1.672 ideas para recibidores y pasillos con suelo laminado y suelo de terrazo
11