241 ideas para recibidores y pasillos con suelo laminado
Filtrar por
Presupuesto
Ordenar por:Popular hoy
161 - 180 de 241 fotos
Artículo 1 de 3
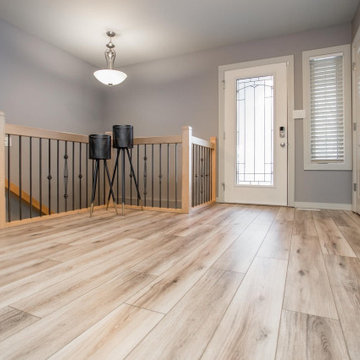
A new laminated plank was installed in the hallway that leads from the stairs to the guest room entrances.
New white baseboard was also installed.
Modelo de recibidores y pasillos modernos de tamaño medio con suelo laminado y suelo marrón
Modelo de recibidores y pasillos modernos de tamaño medio con suelo laminado y suelo marrón
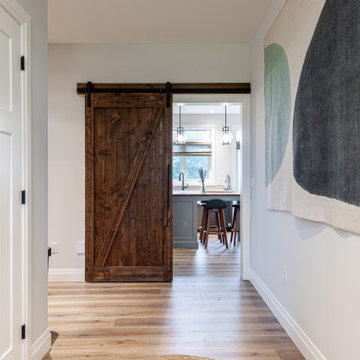
Modelo de recibidores y pasillos de estilo de casa de campo de tamaño medio con paredes blancas, suelo laminado y suelo marrón
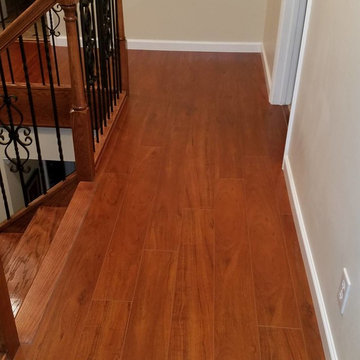
Hald day work, it came out beautiful, customer loved it.
Imagen de recibidores y pasillos contemporáneos de tamaño medio con paredes beige, suelo laminado y suelo naranja
Imagen de recibidores y pasillos contemporáneos de tamaño medio con paredes beige, suelo laminado y suelo naranja
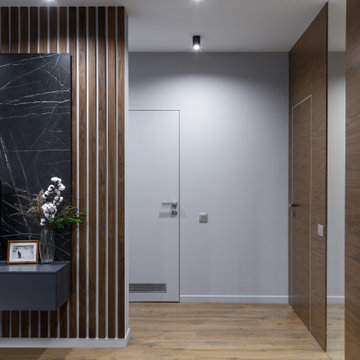
Modelo de recibidores y pasillos actuales de tamaño medio con paredes grises, suelo laminado, suelo marrón, boiserie y iluminación
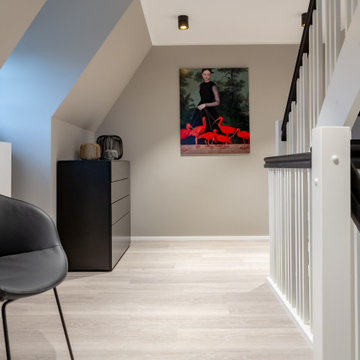
der Flur im Dachgeschoss mit den beiden Treppen
Foto de recibidores y pasillos de estilo de casa de campo de tamaño medio con suelo laminado
Foto de recibidores y pasillos de estilo de casa de campo de tamaño medio con suelo laminado
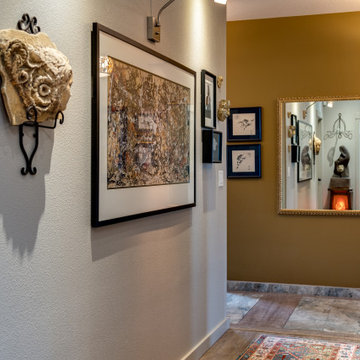
Handmade rugs, Art Gallery, LVP Flooring, Gray Walls, Original Art.
Modelo de recibidores y pasillos clásicos renovados extra grandes con paredes grises, suelo laminado y suelo marrón
Modelo de recibidores y pasillos clásicos renovados extra grandes con paredes grises, suelo laminado y suelo marrón
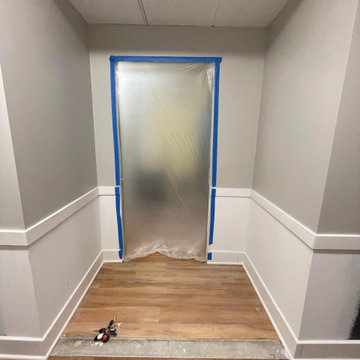
Photos as we go!
Ejemplo de recibidores y pasillos minimalistas de tamaño medio con suelo laminado
Ejemplo de recibidores y pasillos minimalistas de tamaño medio con suelo laminado
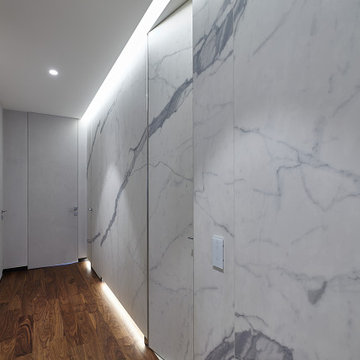
Стена полностью выполнена из керамогранита, в нее интегрированы скрытые полотна с такой же отделкой (ведут в санузел и постирочную). Чтобы рисунок не прерывался и продолжался на полотнах, пришлось проявить весь свой профессионализм в расчетах и замерах. Двери керамогранит установлены до потолка (размер 800*2650) и открываются вовнутрь для экономии пространства. Сам керамогранит резался на детали непосредственно на объекте, поэтому габаритные листы материала пришлось заносить через окно.
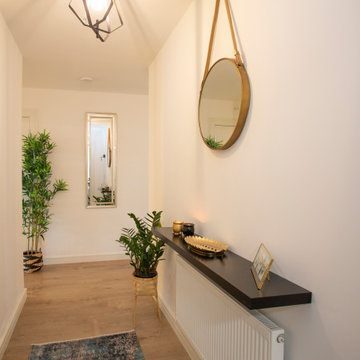
In this space, we created a clean white hallway with a hanging mirror which opens up the space.The use of the mirrors in this hallway, creates an illusion of a larger space.
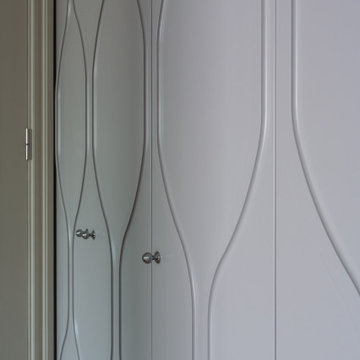
Новый шкаф ХардМассив от дизайнера @nadia_shtrymova_style
Верный своему названию, шкаф-гардероб Classic - это вневременной дизайн с полными панелями , который источает традиционный шарм и тонкие детали.
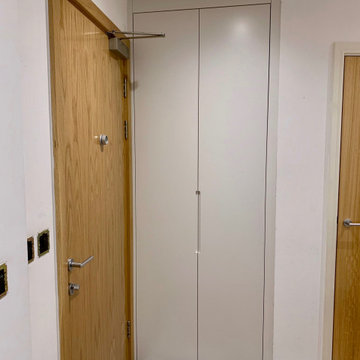
The first two photos are of hallway storage areas which had been used as a general dumping ground. We were asked to redesign them to maximise storage for specific items and to include a shoe rack and display area. The manufacturing was carried out at our workshops in Essex before installing the parts to create these modern solutions.
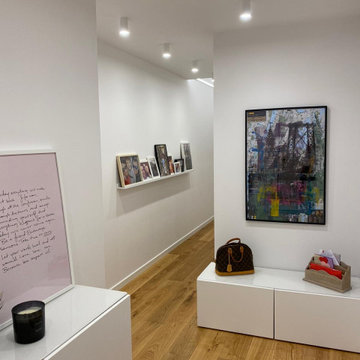
Corridoio total white con soffitto geometrico esaltato da illuminazione con profilo led ad abbracciare tutto il perimentro.
Foto de recibidores y pasillos minimalistas de tamaño medio con paredes blancas y suelo laminado
Foto de recibidores y pasillos minimalistas de tamaño medio con paredes blancas y suelo laminado
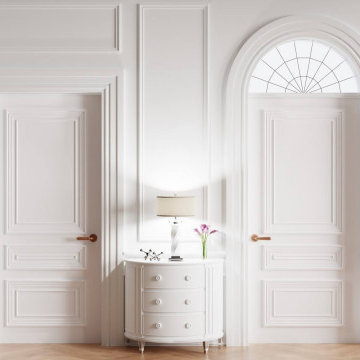
THE DOOR NAME ORIGIN - "PALLADIO TRE SOLID"
FINISH: WHITE
This is a bit tricky. Isn’t White the default finish that would look great on any interior door? Well, not quite.
W. is the color most often associated with perfection, honesty, cleanliness, newness, neutrality, and exactitude. The pigment has been known and used by humans since prehistoric times. In ancient Egypt, W. symbolized purity. Roman patricians paraded around in W. togas to distinguish themselves from the common folk. It was the color of choice of French monarchs. Architects of all epochs used W., with considerable enthusiasm, in various projects and for various reasons. In the United States, architects favored it when designing churches, capitols, and municipal buildings – which is, in fact, a tradition they inherited from classical and Renaissance architecture. According to some experts, most of the buildings in the celebrated Forum were either made of, or clad in, W. marble. In Taoism, it represents the yang or masculine energy, one of the two complementary natures of the universe. Many authors, both classical and contemporary, have referred to W. as a sign of purity, either physical (like William Shakespeare, whose treacherous usurper monarch wishes a heavenly rain would cleanse his blood-stained hand, washing it “white as snow”) or spiritual (like Tennessee Williams, who named his lead character Blanche (derived, incidentally, from the Germanic word blanc)) as a symbol of her innocent child-like spirit, perceptible from the moment she makes her first entrance (through the interior door stage-left).
Back in the Seventeenth Century, Sir Isaac Newton discovered that sunlight is composed of light with wavelengths across the visible spectrum which the human eye perceives as W. It is the lightest of the spectrum, and achromatic (hue-less) to boot, because it fully reflects and scatters all visible wavelengths of light, absorbing none. W. objects stand out in the dark. Depending on the surroundings, an interior door with W. finish might come off as emphatic or tactful, dominant or complementary. It blends seamlessly into most types of decor and, once the owner’s needs and disposition are taken into account, can symbolize - oh, so many different things, while bringing back a myriad memories: from those glorious snowy Alpine slopes and peaks to the fluffy tops of the wayward herd of cumulus cloud heap over the horizon on a balmy afternoon in the Caribbean. Tropical sand beaches are W. due to the high quantity of calcium carbonate they get from tiny bits of seashells ground to powder by the waves. In a number of cultures W. can also symbolize festivity, and be used lavishly to brighten up weddings, birthdays, and anniversaries. It is beautiful. Make sure it goes well with your interior door model, though.
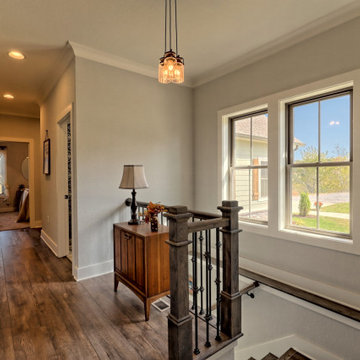
This craftsman style custom homes comes with a view! Features include a large, open floor plan, stone fireplace, and a spacious deck.
Modelo de recibidores y pasillos de estilo americano grandes con paredes grises, suelo laminado y suelo marrón
Modelo de recibidores y pasillos de estilo americano grandes con paredes grises, suelo laminado y suelo marrón
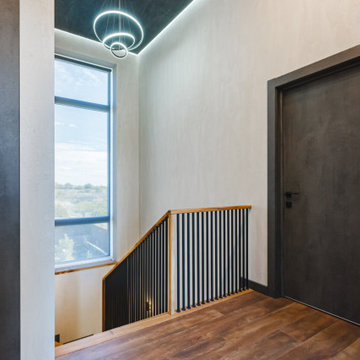
Ejemplo de recibidores y pasillos actuales extra grandes con paredes grises, suelo laminado y suelo marrón
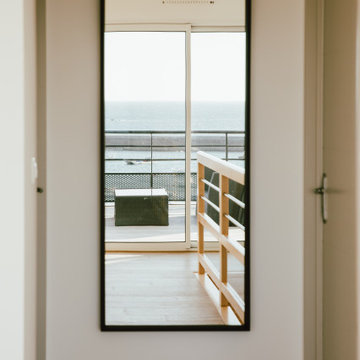
Cette maison située sur les dunes jouit d’une vue imprenable sur Porsgwen. La maison existante s’implantait en rez-de-chaussée uniquement et n’offrait que deux chambres. Le projet de rénovation globale incluait donc d’augmenter la capacité d’accueil de la maison en offrant un étage afin de profiter plus pleinement du paysage.
Les espaces du rez-de-chaussée ont donc été réagencé pour disposer d’une pièce de vie plus grande et plus ouverte sur la mer tout en conservant une chambre de plain-pied.
L’étage comporte deux chambres, une salle d’eau et un second espace salon ouvrant sur une terrasse baignée de lumière le soir. Ce bel espace extérieur permet d’embrasser la vue mer à 180° tout en admirant les couchers du soleil à l’abri des regards des promeneurs en contre-bas.
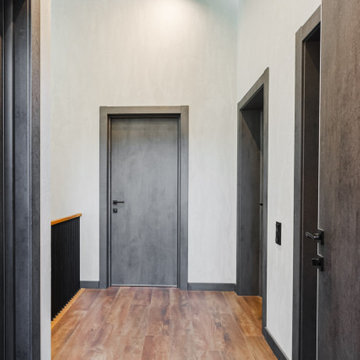
Modelo de recibidores y pasillos actuales extra grandes con paredes grises, suelo laminado y suelo marrón
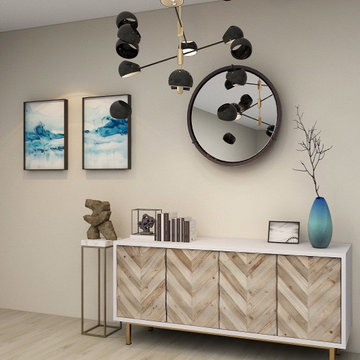
Modern E-Design of calming Hallway with neutral tones and splash of blue
Foto de recibidores y pasillos minimalistas de tamaño medio con paredes beige, suelo laminado y suelo gris
Foto de recibidores y pasillos minimalistas de tamaño medio con paredes beige, suelo laminado y suelo gris
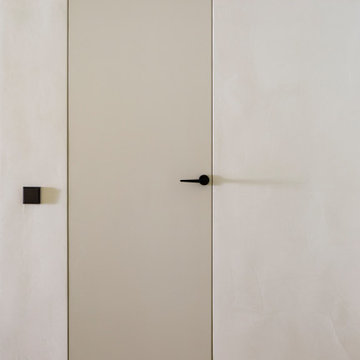
Foto de recibidores y pasillos modernos de tamaño medio con paredes beige, suelo laminado y suelo marrón
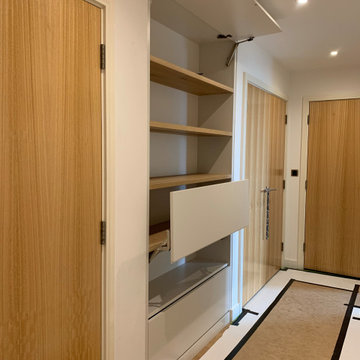
The first two photos are of hallway storage areas which had been used as a general dumping ground. We were asked to redesign them to maximise storage for specific items and to include a shoe rack and display area. The manufacturing was carried out at our workshops in Essex before installing the parts to create these modern solutions.
241 ideas para recibidores y pasillos con suelo laminado
9