241 ideas para recibidores y pasillos con suelo laminado
Filtrar por
Presupuesto
Ordenar por:Popular hoy
141 - 160 de 241 fotos
Artículo 1 de 3
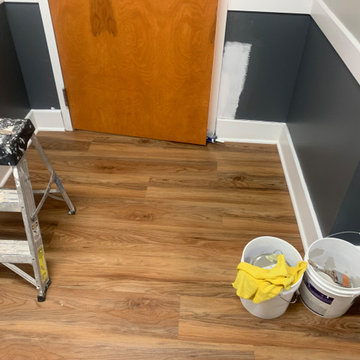
Photos as we go!
Modelo de recibidores y pasillos minimalistas de tamaño medio con suelo laminado
Modelo de recibidores y pasillos minimalistas de tamaño medio con suelo laminado
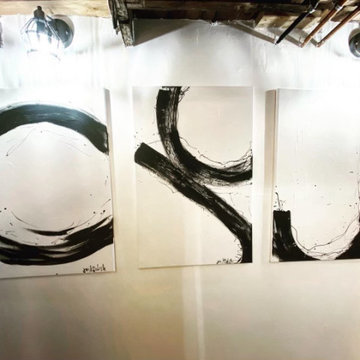
This 1930's cottage update exposed all of the original wood beams in the low ceilings and the new copper pipes. The tiny spaces was brightened and given a modern twist with bright whites and black accents along with this custom tryptic by Lori Delisle.
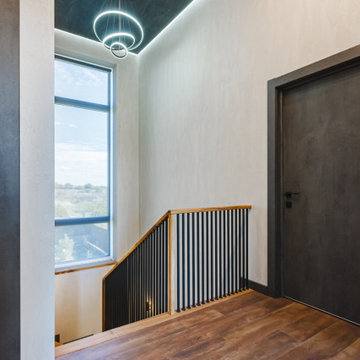
Imagen de recibidores y pasillos contemporáneos extra grandes con paredes grises, suelo laminado y suelo marrón
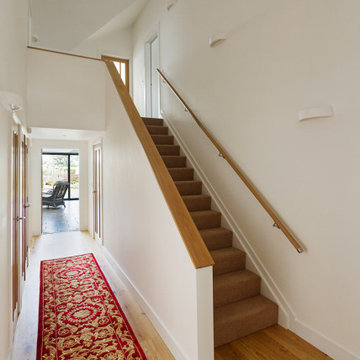
The understated exterior of our client’s new self-build home barely hints at the property’s more contemporary interiors. In fact, it’s a house brimming with design and sustainable innovation, inside and out.
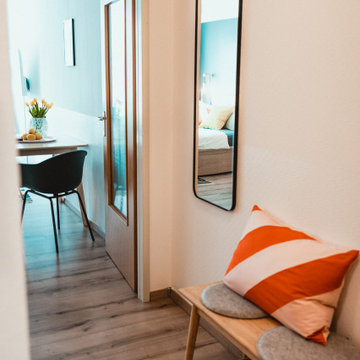
Urlaub machen wie zu Hause - oder doch mal ganz anders? Dieses Airbnb Appartement war mehr als in die Jahre gekommen und wir haben uns der Herausforderung angenommen, es in einen absoluten Wohlfühlort zu verwandeln. Einen Raumteiler für mehr Privatsphäre, neue Küchenmöbel für den urbanen City-Look und nette Aufmerksamkeiten für die Gäste, haben diese langweilige Appartement in eine absolute Lieblingsunterkunft in Top-Lage verwandelt. Und das es nun immer ausgebucht ist, spricht für sich oder?
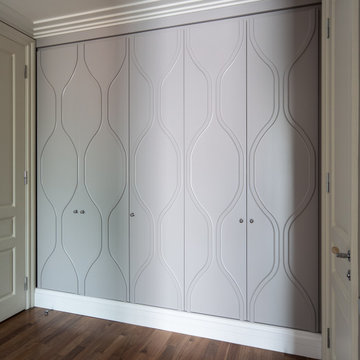
Новый шкаф ХардМассив от дизайнера @nadia_shtrymova_style
Верный своему названию, шкаф-гардероб Classic - это вневременной дизайн с полными панелями , который источает традиционный шарм и тонкие детали.
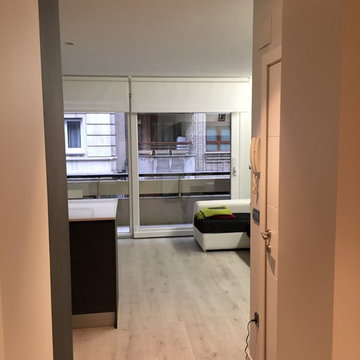
Proyecto y ejecución de reforma integral de vivienda con un estilo moderno y luminoso que apetece entrar a vivir.
Imagen de recibidores y pasillos actuales de tamaño medio con paredes blancas, suelo laminado y suelo beige
Imagen de recibidores y pasillos actuales de tamaño medio con paredes blancas, suelo laminado y suelo beige
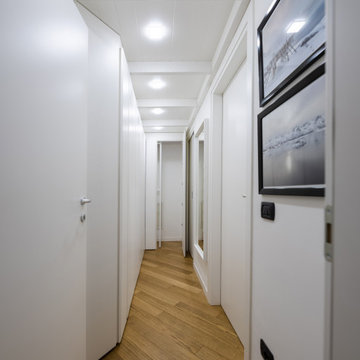
Il corridoio è stato ribassato con una struttura in legno. Sopra ci sono armadi di 60 cm di profondità, sotto armadiature di 30 cm di profondità utilizzati come ripostiglio e scarpiera. L'ultima anta in fondo nasconde la scala che servirà ad accedere alla parte alta.
Foto di Simone Marulli
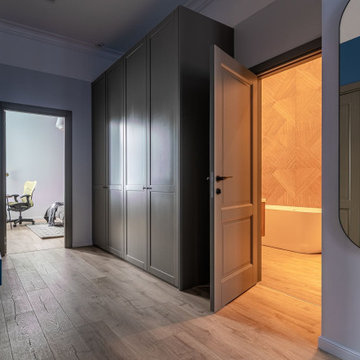
Главной особенностью этого проекта был синий цвет стен.
Diseño de recibidores y pasillos nórdicos de tamaño medio con paredes azules, suelo laminado, suelo marrón, bandeja y papel pintado
Diseño de recibidores y pasillos nórdicos de tamaño medio con paredes azules, suelo laminado, suelo marrón, bandeja y papel pintado
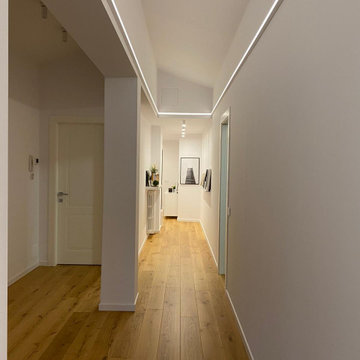
Corridoio total white con soffitto geometrico esaltato da illuminazione con profilo led ad abbracciare tutto il perimentro.
Imagen de recibidores y pasillos modernos de tamaño medio con paredes blancas y suelo laminado
Imagen de recibidores y pasillos modernos de tamaño medio con paredes blancas y suelo laminado
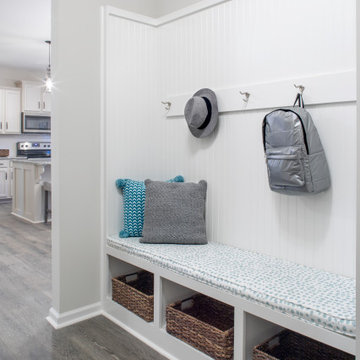
This is the Mud Room in our Huntley 2628 Traditional plan. This is a model home at our Villages at Southfork location in Cramerton, NC.
Modelo de recibidores y pasillos campestres de tamaño medio con paredes grises, suelo laminado y suelo gris
Modelo de recibidores y pasillos campestres de tamaño medio con paredes grises, suelo laminado y suelo gris
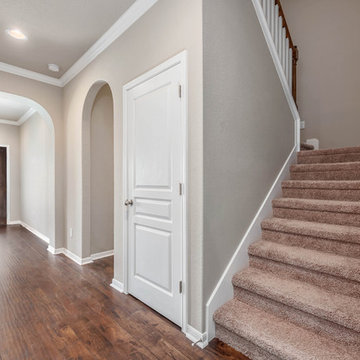
Diseño de recibidores y pasillos tradicionales grandes con suelo laminado, suelo marrón y paredes grises

Adjacent to the garage entry is the powder room and a built-in hall tree.
Modelo de recibidores y pasillos de tamaño medio con paredes beige, suelo laminado y suelo marrón
Modelo de recibidores y pasillos de tamaño medio con paredes beige, suelo laminado y suelo marrón
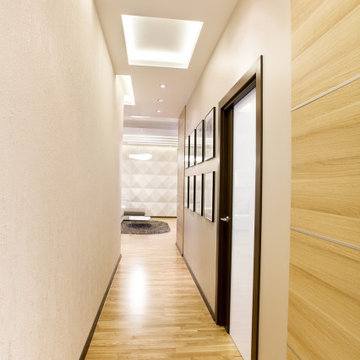
Diseño de recibidores y pasillos actuales pequeños con paredes beige, suelo laminado, suelo beige y papel pintado
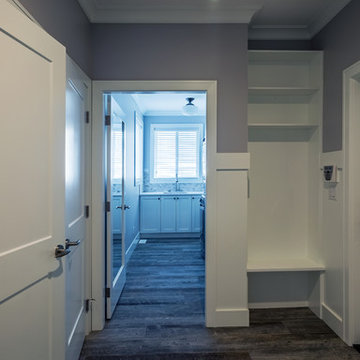
The storage never ends in this traditional home! Custom white garage entry storage and laundry room cabinetry
Photos by Brice Ferre
Ejemplo de recibidores y pasillos tradicionales de tamaño medio con paredes grises, suelo laminado y suelo marrón
Ejemplo de recibidores y pasillos tradicionales de tamaño medio con paredes grises, suelo laminado y suelo marrón
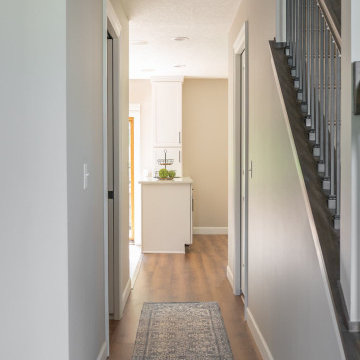
A referral from an awesome client lead to this project that we paired with Tschida Construction.
We did a complete gut and remodel of the kitchen and powder bathroom and the change was so impactful.
We knew we couldn't leave the outdated fireplace and built-in area in the family room adjacent to the kitchen so we painted the golden oak cabinetry and updated the hardware and mantle.
The staircase to the second floor was also an area the homeowners wanted to address so we removed the landing and turn and just made it a straight shoot with metal spindles and new flooring.
The whole main floor got new flooring, paint, and lighting.
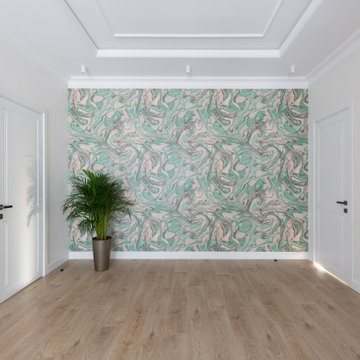
Холл на втором этаже
Modelo de recibidores y pasillos clásicos renovados grandes con paredes verdes, suelo laminado, suelo beige, bandeja y papel pintado
Modelo de recibidores y pasillos clásicos renovados grandes con paredes verdes, suelo laminado, suelo beige, bandeja y papel pintado
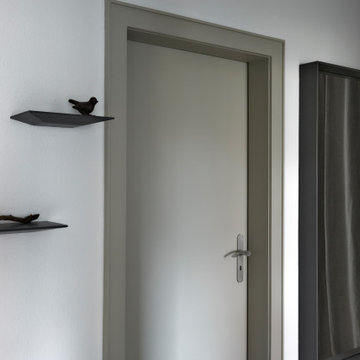
Cut Ablageboarde von Schönbuch
Spiegel Schönbuch
Ejemplo de recibidores y pasillos rurales pequeños con paredes grises, suelo laminado y suelo marrón
Ejemplo de recibidores y pasillos rurales pequeños con paredes grises, suelo laminado y suelo marrón
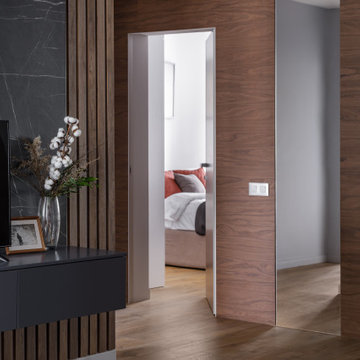
Ejemplo de recibidores y pasillos actuales grandes con paredes marrones, suelo laminado, suelo marrón y boiserie
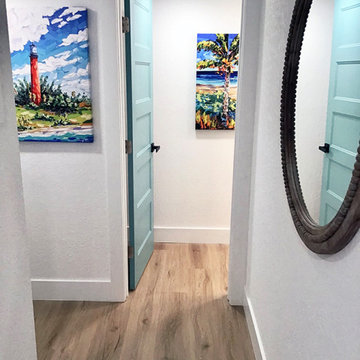
Ejemplo de recibidores y pasillos costeros de tamaño medio con paredes blancas, suelo laminado y suelo marrón
241 ideas para recibidores y pasillos con suelo laminado
8