1.257 ideas para recibidores y pasillos con suelo gris
Filtrar por
Presupuesto
Ordenar por:Popular hoy
21 - 40 de 1257 fotos
Artículo 1 de 3
Basement entries don't have to be boring! Check out this open and spacious entry with enough space to kick your shoes off, park your mountain bike, or dry your dog off after a long walk. Worried about moisture? We have you covered - flooring by Torly's is waterproof!

When entering from the front door or garage, the angled walls expand the view to water beyond. Material continuity is important to us.
Photo: Shannon McGrath

Entry Hall connects all interior and exterior spaces - Architect: HAUS | Architecture For Modern Lifestyles - Builder: WERK | Building Modern - Photo: HAUS
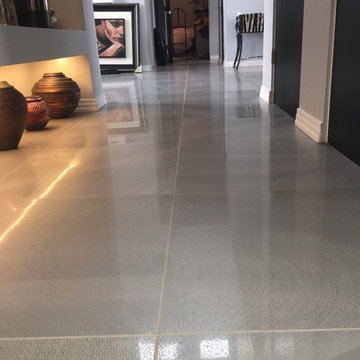
Ann Liem & Robert Strahle
Imagen de recibidores y pasillos contemporáneos grandes con paredes grises, suelo de baldosas de porcelana y suelo gris
Imagen de recibidores y pasillos contemporáneos grandes con paredes grises, suelo de baldosas de porcelana y suelo gris
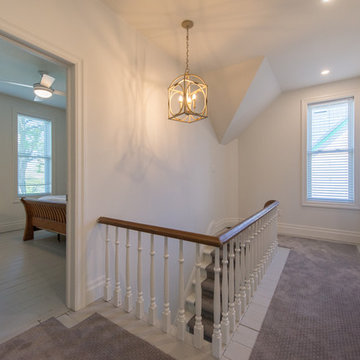
Foto de recibidores y pasillos tradicionales renovados de tamaño medio con paredes blancas, suelo de madera pintada y suelo gris
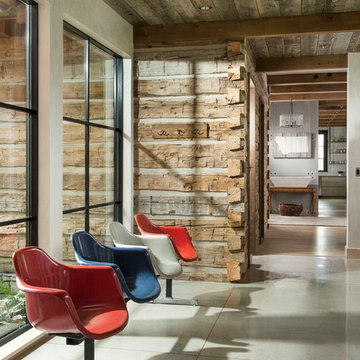
Locati Architects, LongViews Studio
Diseño de recibidores y pasillos campestres grandes con paredes blancas, suelo de cemento y suelo gris
Diseño de recibidores y pasillos campestres grandes con paredes blancas, suelo de cemento y suelo gris
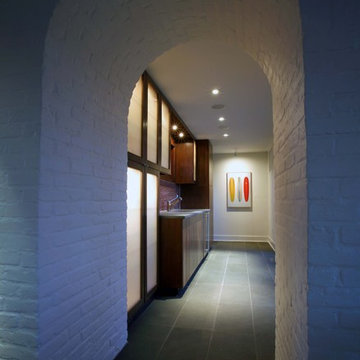
Ejemplo de recibidores y pasillos modernos de tamaño medio con paredes blancas, suelo de pizarra y suelo gris
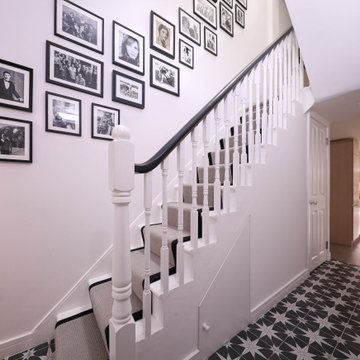
Modelo de recibidores y pasillos actuales pequeños con paredes blancas, suelo de madera en tonos medios y suelo gris
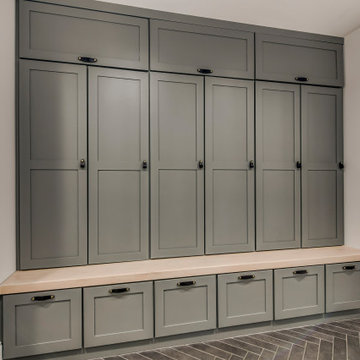
Custom Drop Zone Painted with Natural Maple Top
Imagen de recibidores y pasillos de estilo americano de tamaño medio con paredes blancas, suelo de baldosas de cerámica y suelo gris
Imagen de recibidores y pasillos de estilo americano de tamaño medio con paredes blancas, suelo de baldosas de cerámica y suelo gris
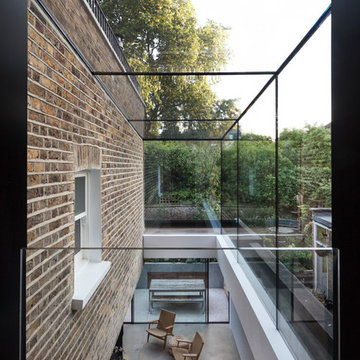
Ejemplo de recibidores y pasillos contemporáneos de tamaño medio con paredes blancas y suelo gris
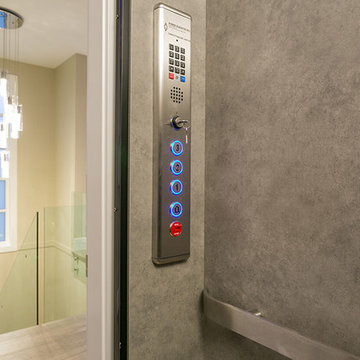
Diseño de recibidores y pasillos contemporáneos de tamaño medio con paredes amarillas, suelo de madera clara y suelo gris
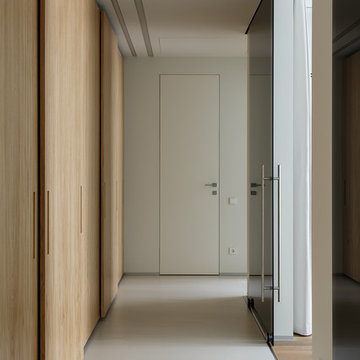
Modelo de recibidores y pasillos contemporáneos con paredes blancas, suelo de baldosas de porcelana, suelo gris y iluminación

Eichler in Marinwood - In conjunction to the porous programmatic kitchen block as a connective element, the walls along the main corridor add to the sense of bringing outside in. The fin wall adjacent to the entry has been detailed to have the siding slip past the glass, while the living, kitchen and dining room are all connected by a walnut veneer feature wall running the length of the house. This wall also echoes the lush surroundings of lucas valley as well as the original mahogany plywood panels used within eichlers.
photo: scott hargis
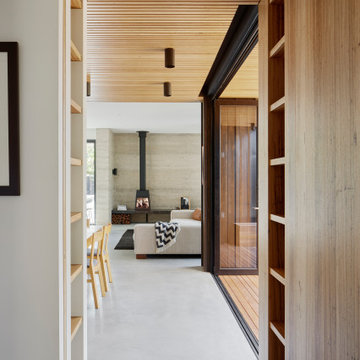
Imagen de recibidores y pasillos contemporáneos de tamaño medio con paredes blancas, suelo de cemento y suelo gris
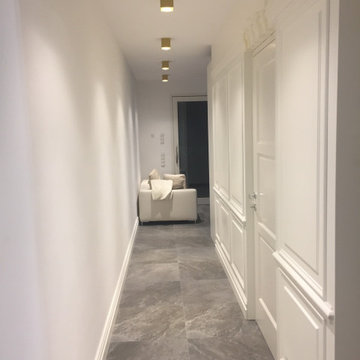
Modelo de recibidores y pasillos nórdicos pequeños con paredes blancas, suelo de baldosas de porcelana, suelo gris y boiserie

On April 22, 2013, MainStreet Design Build began a 6-month construction project that ended November 1, 2013 with a beautiful 655 square foot addition off the rear of this client's home. The addition included this gorgeous custom kitchen, a large mudroom with a locker for everyone in the house, a brand new laundry room and 3rd car garage. As part of the renovation, a 2nd floor closet was also converted into a full bathroom, attached to a child’s bedroom; the formal living room and dining room were opened up to one another with custom columns that coordinated with existing columns in the family room and kitchen; and the front entry stairwell received a complete re-design.
KateBenjamin Photography

Entry Hall connects all interior and exterior spaces, including Mud Nook and Guest Bedroom - Architect: HAUS | Architecture For Modern Lifestyles - Builder: WERK | Building Modern - Photo: HAUS
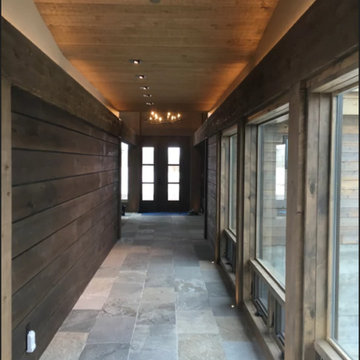
Home automation is an area of exponential technological growth and evolution. Properly executed lighting brings continuity, function and beauty to a living or working space. Whether it’s a small loft or a large business, light can completely change the ambiance of your home or office. Ambiance in Bozeman, MT offers residential and commercial customized lighting solutions and home automation that fits not only your lifestyle but offers decoration, safety and security. Whether you’re adding a room or looking to upgrade the current lighting in your home, we have the expertise necessary to exceed your lighting expectations.
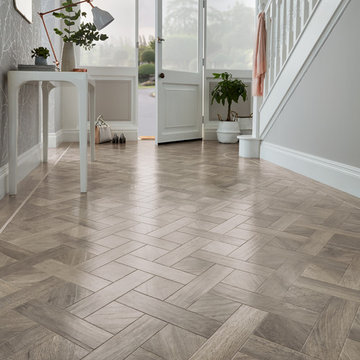
Karndean Art Select Basketweave Storm Oak
Imagen de recibidores y pasillos contemporáneos con suelo vinílico, suelo gris y iluminación
Imagen de recibidores y pasillos contemporáneos con suelo vinílico, suelo gris y iluminación
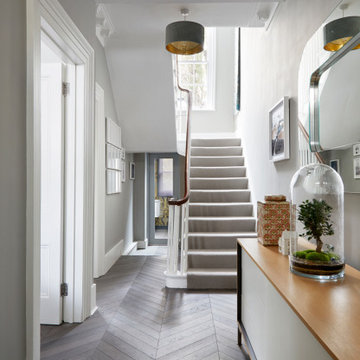
Welcome to the entrance hallway of this Georgian property, where the grandeur of history meets modern finesse. The eye is immediately drawn to the exquisite herringbone pattern of the aged oak flooring, leading visitors on a journey through time. Above, elegant period cornicing crowns the space, a testament to the home's heritage and the meticulous restoration of its classic features. Modern accents make their mark through the chic, minimalist sideboard that offers both functionality and a touch of contemporary design. The terrarium centerpiece, encasing a miniature green world, sits atop the sideboard, adding life and a breath of nature to the space. The understated luxury continues with a duo of plush, grey-shaded pendant lamps, their gold interior casting a warm, inviting glow. The staircase, with its plush carpeting, beckons one upwards, complemented by the polished handrail that winds gracefully alongside. This hallway is a harmonious blend of past and present, creating an entrance of welcoming sophistication.
1.257 ideas para recibidores y pasillos con suelo gris
2