1.256 ideas para recibidores y pasillos con suelo gris
Filtrar por
Presupuesto
Ordenar por:Popular hoy
101 - 120 de 1256 fotos
Artículo 1 de 3
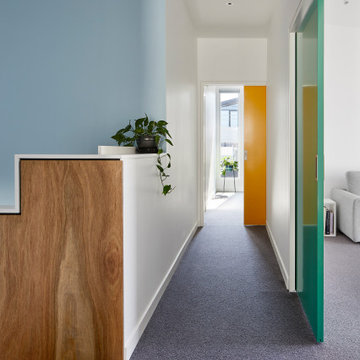
Foto de recibidores y pasillos escandinavos de tamaño medio con paredes azules, moqueta y suelo gris
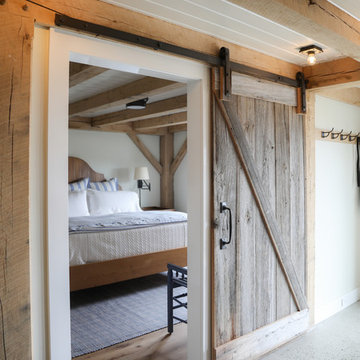
Bedroom hall with sliding barn doors.
- Maaike Bernstrom Photography.
Foto de recibidores y pasillos campestres de tamaño medio con paredes blancas, suelo de cemento y suelo gris
Foto de recibidores y pasillos campestres de tamaño medio con paredes blancas, suelo de cemento y suelo gris
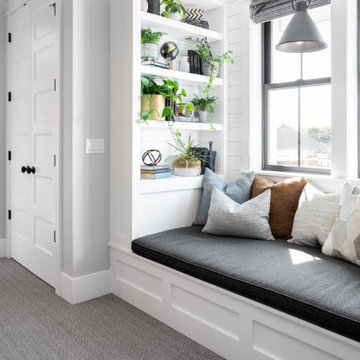
Contemporary window seat with house plants and view of master bedroom
Imagen de recibidores y pasillos actuales de tamaño medio con paredes grises, moqueta y suelo gris
Imagen de recibidores y pasillos actuales de tamaño medio con paredes grises, moqueta y suelo gris
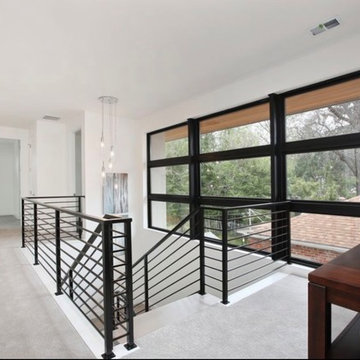
Exciting looks for a refined hallway interior. Unique decor, plush seating arrangements, and elegant wall decor. Make sure no corner is left untouched and add a luxe look to your hallway interiors!
Project designed by Denver, Colorado interior designer Margarita Bravo. She serves Denver as well as surrounding areas such as Cherry Hills Village, Englewood, Greenwood Village, and Bow Mar.
For more about MARGARITA BRAVO, click here: https://www.margaritabravo.com/

Ejemplo de recibidores y pasillos contemporáneos de tamaño medio con moqueta, paredes beige y suelo gris
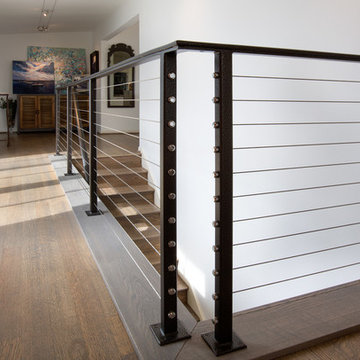
Diseño de recibidores y pasillos actuales grandes con paredes blancas, suelo de madera clara y suelo gris
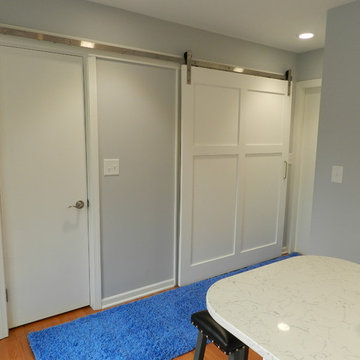
Imagen de recibidores y pasillos campestres de tamaño medio con paredes grises, suelo de madera clara y suelo gris
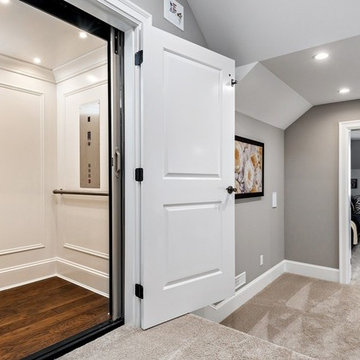
custom built elevator with white wainscoting walls, white door and trim work, medium brown wood flooring.
Modelo de recibidores y pasillos clásicos de tamaño medio con paredes grises, moqueta y suelo gris
Modelo de recibidores y pasillos clásicos de tamaño medio con paredes grises, moqueta y suelo gris
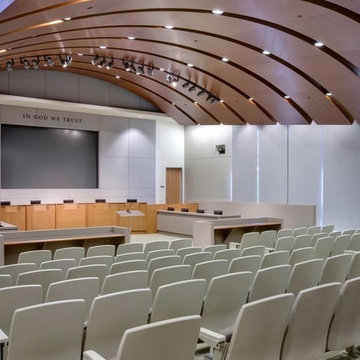
The city of Laguna Niguel's remolded City Hall is currently a first class facility designed to be a community focal point. Since the two-story, 40,800 sq. ft. facility incorporates space for police services, city department offices, council offices and chambers, a community center, garden and an amphitheater, sound control is very important. So, Fabric Wallcraft of California, Inc. installed 1” 16/6 acoustic/tackable, rigid fiberglass board acoustical panel cores with 1” beveled edge FabriTRAK® acoustic wall systems, site-fabricated with Knoll Textiles fabrics on the walls of the hallways, entryways, lobby, conference room, community room, and council chambers to ensure speech clarity, privacy, non-reverberation, and functionality.
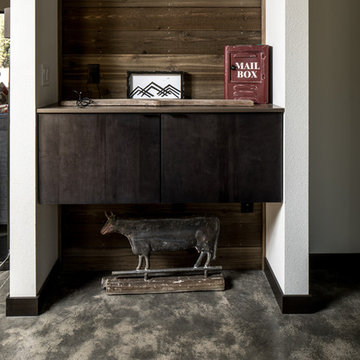
Hall cabinet.
Image by Steve Brousseau.
Imagen de recibidores y pasillos modernos de tamaño medio con paredes blancas, suelo de cemento y suelo gris
Imagen de recibidores y pasillos modernos de tamaño medio con paredes blancas, suelo de cemento y suelo gris
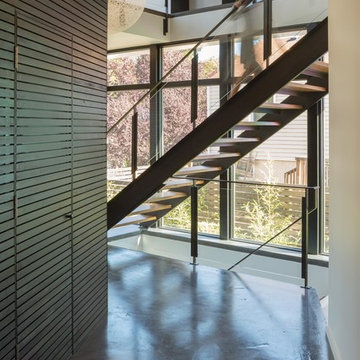
The black stained cedar continues into the home to lead you to the bedrooms
Lara Swimmer Photography
Diseño de recibidores y pasillos modernos de tamaño medio con suelo de cemento, paredes grises y suelo gris
Diseño de recibidores y pasillos modernos de tamaño medio con suelo de cemento, paredes grises y suelo gris
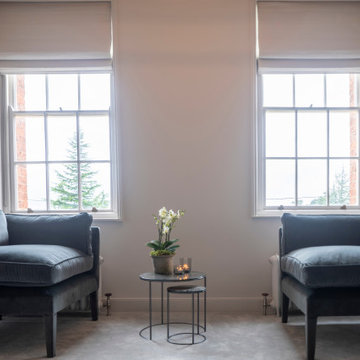
This was a very large country Manor House that Janey Butler Interiors was asked to completely redesign internally, extend the existing ground floor, install a comprehensive M&E package that included, new boilers, underfloor heating, AC, alarm, cctv and fully integrated Crestron AV System which allows a central control for the complex M&E and security systems.
This Phase of this project involved renovating the front part of this large Manor House, which as pictured includes the fabulous front door, entrance hallway, refurbishment of the original staircase, and creating a beautiful elegant first floor landing area.
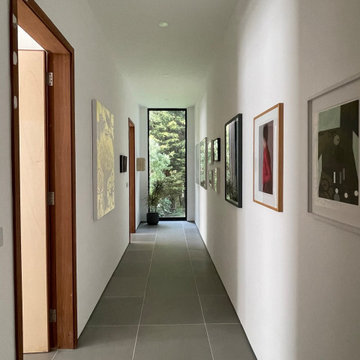
Two artists found an idyllic rural property, north of Hastings, East Sussex.
The brief included a need for space, horizontality and precision to match the exactness of the client's painting style. The house had to be capable of being a good backdrop for their extensive art collection, and filled with light.
This was to be a working home with studios and studies for the two artists, to be accessed through woodland in such a way that the visitor isn't fully aware of the dramatic view of the water until they have made their way into the house.
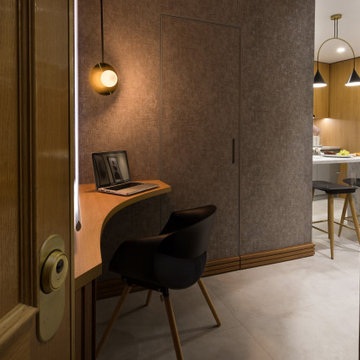
Ejemplo de recibidores y pasillos modernos pequeños con paredes beige, suelo de baldosas de porcelana, suelo gris, papel pintado y iluminación
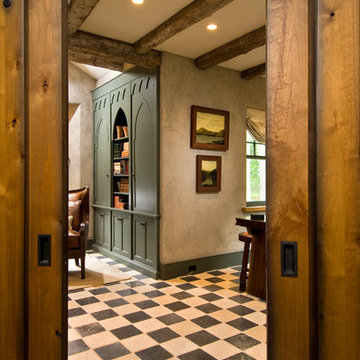
A European-California influenced Custom Home sits on a hill side with an incredible sunset view of Saratoga Lake. This exterior is finished with reclaimed Cypress, Stucco and Stone. While inside, the gourmet kitchen, dining and living areas, custom office/lounge and Witt designed and built yoga studio create a perfect space for entertaining and relaxation. Nestle in the sun soaked veranda or unwind in the spa-like master bath; this home has it all. Photos by Randall Perry Photography.
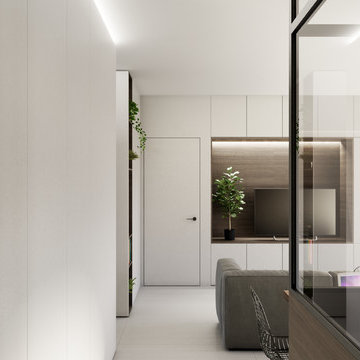
Vista dall'ingresso.
Diseño de recibidores y pasillos actuales de tamaño medio con suelo de baldosas de porcelana y suelo gris
Diseño de recibidores y pasillos actuales de tamaño medio con suelo de baldosas de porcelana y suelo gris
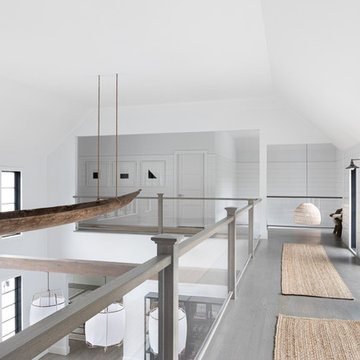
A playground by the beach. This light-hearted family of four takes a cool, easy-going approach to their Hamptons home.
Foto de recibidores y pasillos costeros grandes con paredes blancas, suelo de madera oscura y suelo gris
Foto de recibidores y pasillos costeros grandes con paredes blancas, suelo de madera oscura y suelo gris
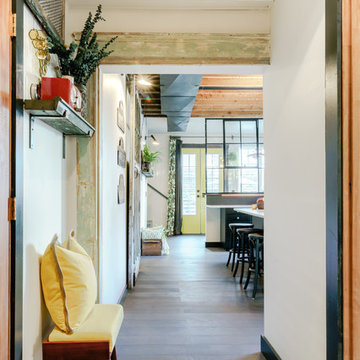
Andrea Pietrangeli
http://andrea.media/
Ejemplo de recibidores y pasillos urbanos pequeños con paredes blancas, suelo de madera en tonos medios y suelo gris
Ejemplo de recibidores y pasillos urbanos pequeños con paredes blancas, suelo de madera en tonos medios y suelo gris
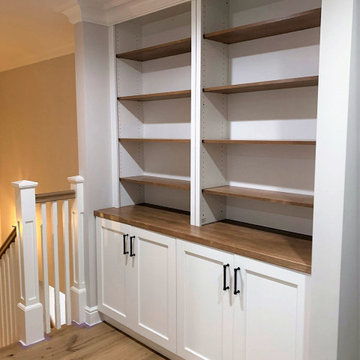
Diseño de recibidores y pasillos clásicos renovados de tamaño medio con paredes grises, suelo de madera clara y suelo gris
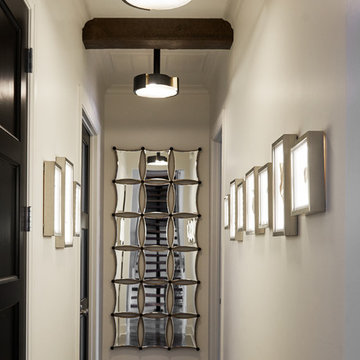
Original artwork displayed inside custom backlit frames give the hallway a gorgeous glow.
Design: Wesley-Wayne Interiors
Photo: Stephen Karlisch
Diseño de recibidores y pasillos tradicionales renovados de tamaño medio con paredes grises, suelo de cemento y suelo gris
Diseño de recibidores y pasillos tradicionales renovados de tamaño medio con paredes grises, suelo de cemento y suelo gris
1.256 ideas para recibidores y pasillos con suelo gris
6