1.254 ideas para recibidores y pasillos con suelo gris
Filtrar por
Presupuesto
Ordenar por:Popular hoy
121 - 140 de 1254 fotos
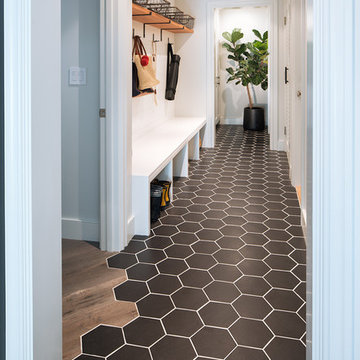
Johnathan Mitchell Photography
Imagen de recibidores y pasillos tradicionales renovados de tamaño medio con suelo de madera oscura, suelo gris y paredes blancas
Imagen de recibidores y pasillos tradicionales renovados de tamaño medio con suelo de madera oscura, suelo gris y paredes blancas
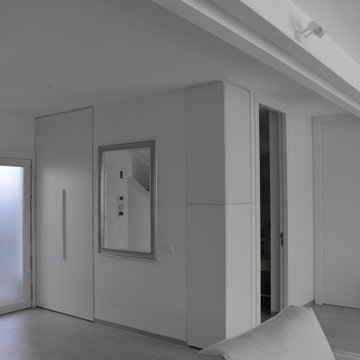
Imagen de recibidores y pasillos minimalistas grandes con paredes beige, suelo de baldosas de porcelana y suelo gris
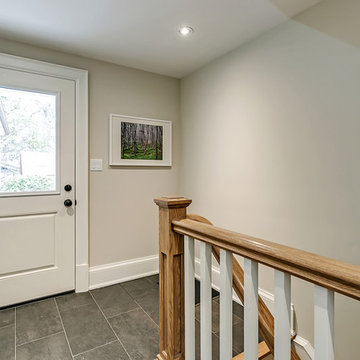
Modelo de recibidores y pasillos tradicionales renovados de tamaño medio con paredes beige, suelo de pizarra y suelo gris
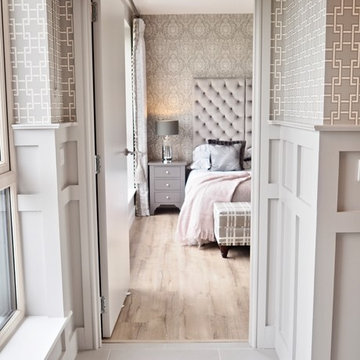
Beautiful hallway of penthouse in Malahide with contemporary paneling painted in 'silver moonlight from colourtrend in an eggshell finish. Themed with wallpaper by Romo from Aspire Design. Stunning window treatments with made to order pelmet and roman blind from Aspire Design. Overall result is a sophisticated entrance hall.
Photo taken by Catherine Carton
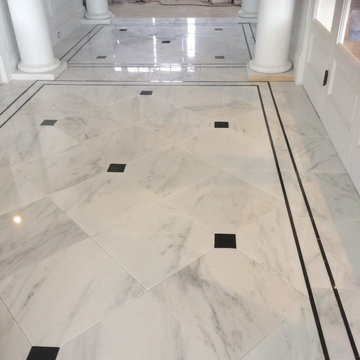
Modelo de recibidores y pasillos clásicos grandes con paredes blancas, suelo de mármol y suelo gris
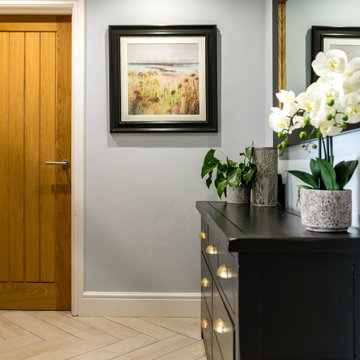
Cozy and contemporary family home, full of character, featuring oak wall panelling, gentle green / teal / grey scheme and soft tones. For more projects, go to www.ihinteriors.co.uk

The large mud room on the way to out to the garage acts as the perfect dropping station for this busy family’s lifestyle and can be nicely hidden when necessary with a secret pocket door. Walls trimmed in vertical floor to ceiling planking and painted in a dark grey against the beautiful white trim of the cubbies make a casual and subdued atmosphere. Everything but formal, we chose old cast iron wall sconces and matching ceiling fixtures replicating an old barn style. The floors were carefully planned with a light grey tile, cut into 2 inch by 18” pieces and laid in a herringbone design adding so much character and design to this small, yet memorable room.
Photography: M. Eric Honeycutt
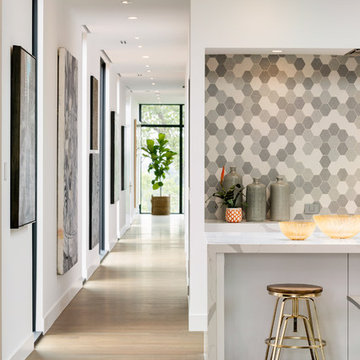
Spacecrafting Inc
Ejemplo de recibidores y pasillos minimalistas grandes con paredes blancas, suelo de madera clara y suelo gris
Ejemplo de recibidores y pasillos minimalistas grandes con paredes blancas, suelo de madera clara y suelo gris
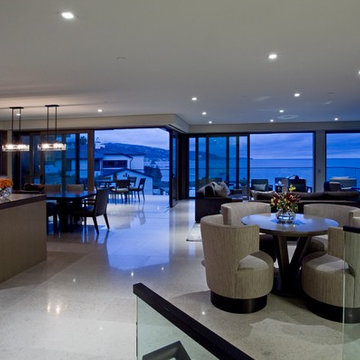
Diseño de recibidores y pasillos modernos de tamaño medio con paredes blancas, suelo de mármol y suelo gris

Entry Hall connects all interior and exterior spaces, including Mud Nook and Guest Bedroom - Architect: HAUS | Architecture For Modern Lifestyles - Builder: WERK | Building Modern - Photo: HAUS
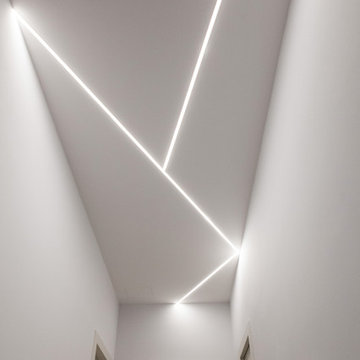
Ristrutturazione completa appartamento da 120mq con carta da parati e camino effetto corten
Imagen de recibidores y pasillos contemporáneos grandes con suelo gris, paredes grises, bandeja y papel pintado
Imagen de recibidores y pasillos contemporáneos grandes con suelo gris, paredes grises, bandeja y papel pintado
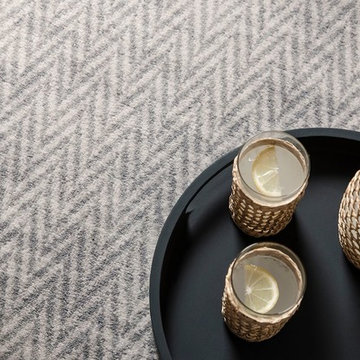
All images courtesy of Axminster Carpets. The Hazy Days Collection - a collection of 30 traditionally woven 100% pure new wool carpets in soft greys and pinks.
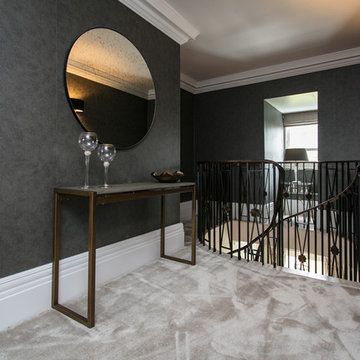
Bespoke spiral staircase
Rebecca Faith Photography
Diseño de recibidores y pasillos clásicos de tamaño medio con paredes grises, moqueta y suelo gris
Diseño de recibidores y pasillos clásicos de tamaño medio con paredes grises, moqueta y suelo gris
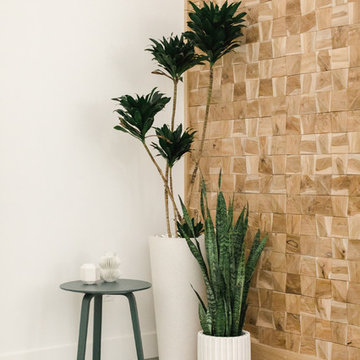
Foto de recibidores y pasillos modernos de tamaño medio con paredes blancas, suelo de cemento y suelo gris
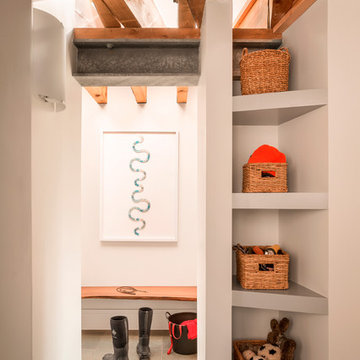
Imagen de recibidores y pasillos escandinavos de tamaño medio con paredes blancas, suelo de pizarra y suelo gris
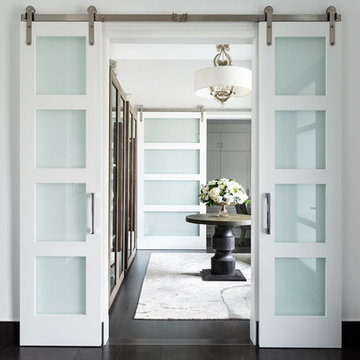
The design of this 4227 square foot estate home was recognized by the International Design and Architecture Awards 2019 and nominated in these 4 categories: Luxury Residence Canada, Kitchen Design over 100 000GBP, Bedroom and Bathroom.
Our design intent here was to create a home that felt harmonious and luxurious, yet livable and inviting. This home was refurbished with only the finest finishes and custom design details throughout. We hand selected decor items, designed furniture pieces to suit this home and commissioned an artist to provide us with the perfect art pieces to compliment.
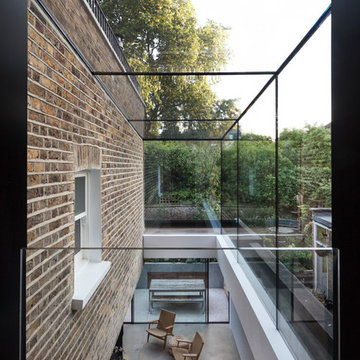
Ejemplo de recibidores y pasillos contemporáneos de tamaño medio con paredes blancas y suelo gris
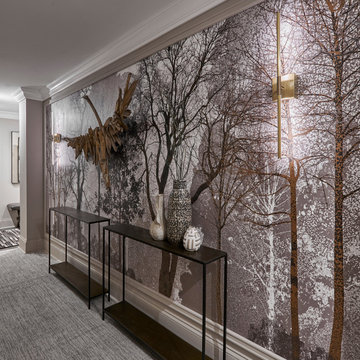
This Lincoln Park home was beautifully updated and completed with designer finishes to better suit the client’s aesthetic and highlight the space to its fullest potential. We focused on the gathering spaces to create a visually impactful and upscale design. We customized the built-ins and fireplace in the living room which catch your attention when entering the home. The downstairs was transformed into a movie room with a custom dry bar, updated lighting, and a gallery wall that boasts personality and style.
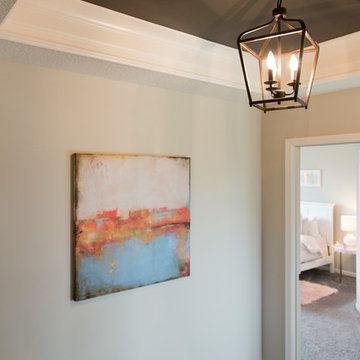
Modelo de recibidores y pasillos de estilo de casa de campo pequeños con paredes grises, moqueta y suelo gris
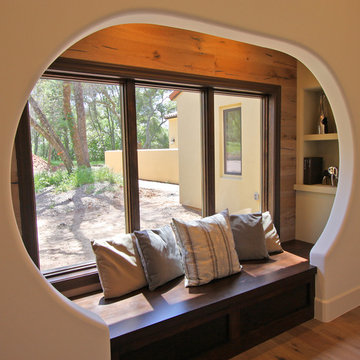
Cozy reading nook overlooking front yard.
Ejemplo de recibidores y pasillos contemporáneos grandes con paredes blancas, suelo de madera clara y suelo gris
Ejemplo de recibidores y pasillos contemporáneos grandes con paredes blancas, suelo de madera clara y suelo gris
1.254 ideas para recibidores y pasillos con suelo gris
7