1.164 ideas para recibidores y pasillos con suelo gris
Filtrar por
Presupuesto
Ordenar por:Popular hoy
21 - 40 de 1164 fotos
Artículo 1 de 3
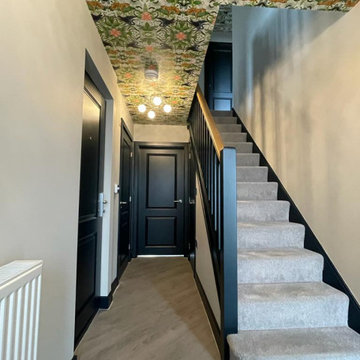
Little Greene paint was used for walls and woodwork; French Grey on the Walls and Basalt on the woodwork.
Clarke & Clarke wallpaper was used on the ceiling from their latest Wedgwood collection.
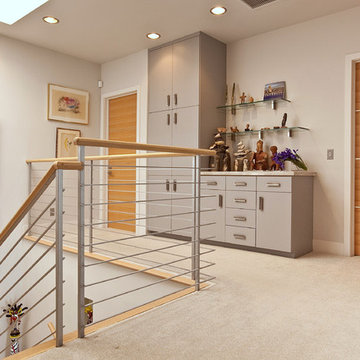
Large upstairs hall landing with a huge skylight and beautiful Oak veneer doors. The stair railing is sleek and linear with Oak hand rails. We added storage to display some of my clients art collection.

Chris Snook
Diseño de recibidores y pasillos actuales pequeños con paredes amarillas, suelo vinílico y suelo gris
Diseño de recibidores y pasillos actuales pequeños con paredes amarillas, suelo vinílico y suelo gris

Foto de recibidores y pasillos tradicionales renovados de tamaño medio con paredes grises, suelo de pizarra, suelo gris y iluminación

Our clients wanted to add on to their 1950's ranch house, but weren't sure whether to go up or out. We convinced them to go out, adding a Primary Suite addition with bathroom, walk-in closet, and spacious Bedroom with vaulted ceiling. To connect the addition with the main house, we provided plenty of light and a built-in bookshelf with detailed pendant at the end of the hall. The clients' style was decidedly peaceful, so we created a wet-room with green glass tile, a door to a small private garden, and a large fir slider door from the bedroom to a spacious deck. We also used Yakisugi siding on the exterior, adding depth and warmth to the addition. Our clients love using the tub while looking out on their private paradise!
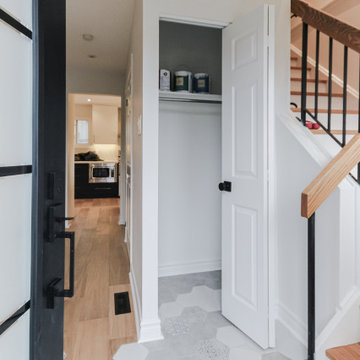
Modelo de recibidores y pasillos escandinavos pequeños con paredes blancas, suelo de baldosas de porcelana y suelo gris

Loft space above Master Suite with built-in daybed and closets with sliding doors, Port Orford and Red Cedar
Photo: Michael R. Timmer
Modelo de recibidores y pasillos clásicos renovados de tamaño medio con paredes blancas, moqueta y suelo gris
Modelo de recibidores y pasillos clásicos renovados de tamaño medio con paredes blancas, moqueta y suelo gris

Builder: Boone Construction
Photographer: M-Buck Studio
This lakefront farmhouse skillfully fits four bedrooms and three and a half bathrooms in this carefully planned open plan. The symmetrical front façade sets the tone by contrasting the earthy textures of shake and stone with a collection of crisp white trim that run throughout the home. Wrapping around the rear of this cottage is an expansive covered porch designed for entertaining and enjoying shaded Summer breezes. A pair of sliding doors allow the interior entertaining spaces to open up on the covered porch for a seamless indoor to outdoor transition.
The openness of this compact plan still manages to provide plenty of storage in the form of a separate butlers pantry off from the kitchen, and a lakeside mudroom. The living room is centrally located and connects the master quite to the home’s common spaces. The master suite is given spectacular vistas on three sides with direct access to the rear patio and features two separate closets and a private spa style bath to create a luxurious master suite. Upstairs, you will find three additional bedrooms, one of which a private bath. The other two bedrooms share a bath that thoughtfully provides privacy between the shower and vanity.
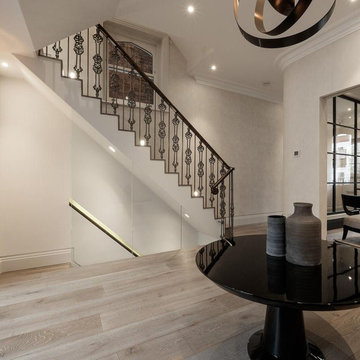
Band-sawn wide plank floor, smoked and finished in a dark white hard wax oil.
The rift-sawn effect is really sutble, it is almost invisible from a distance.
Cheville also supplied a matching plank and nosing used to clad the staircase.
The 260mm wide planks accentuate the length and breath of the room space.
Each plank is hand finished in a hard wax oil.
All the blocks are engineered, bevel edged, tongue and grooved on all 4 sides
Compatible with under floor heating
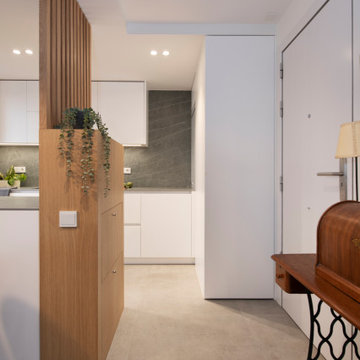
Modelo de recibidores y pasillos nórdicos de tamaño medio con paredes blancas, suelo de baldosas de porcelana y suelo gris
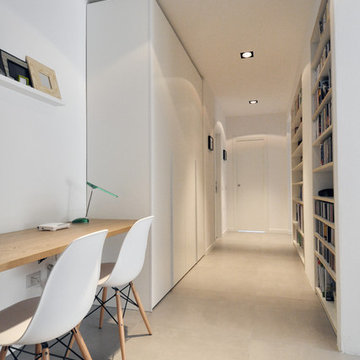
Corridoio
Modelo de recibidores y pasillos nórdicos de tamaño medio con paredes blancas, suelo de baldosas de cerámica y suelo gris
Modelo de recibidores y pasillos nórdicos de tamaño medio con paredes blancas, suelo de baldosas de cerámica y suelo gris
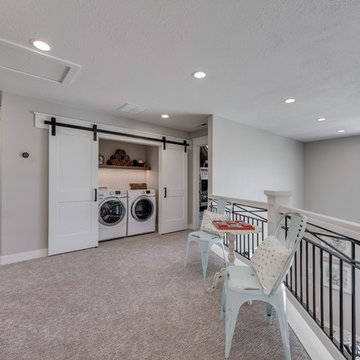
Foto de recibidores y pasillos de estilo americano de tamaño medio con paredes grises, moqueta y suelo gris
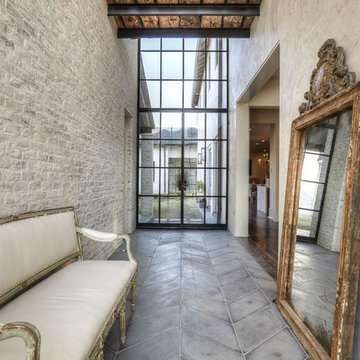
Brickmoon Design Residential Architecture
Imagen de recibidores y pasillos clásicos renovados pequeños con paredes blancas, suelo de madera oscura y suelo gris
Imagen de recibidores y pasillos clásicos renovados pequeños con paredes blancas, suelo de madera oscura y suelo gris
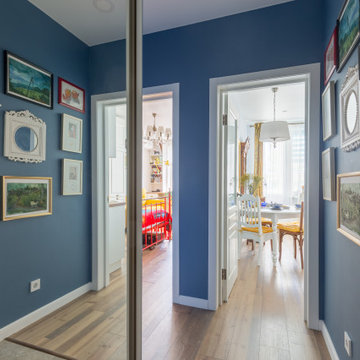
Коридор 5 кв.м.
Цвет стен специально подобран под цвет шкафа. Что бы шкаф сливался с пространством. Так же большие зеркала, красиво отражают стены .А на темных стенах контрастно выделяются белые двери и плинтуса.
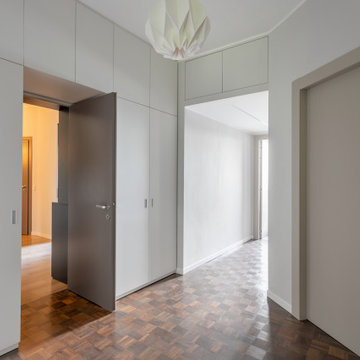
Ampio disimpegno notte, introduce alle camere e ai bagni, accoglie un armadio a ponte per la biancheria realizzato su misura.
APERTO
Foto di Michele Falzone

Imagen de recibidores y pasillos abovedados marineros de tamaño medio con panelado, paredes grises, suelo de madera clara, suelo gris y iluminación
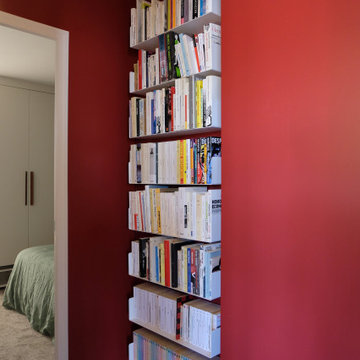
Ejemplo de recibidores y pasillos contemporáneos pequeños con paredes rojas, suelo de linóleo y suelo gris
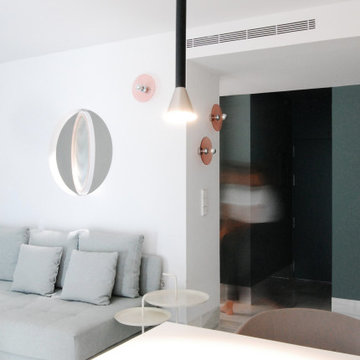
Foto de recibidores y pasillos minimalistas pequeños con paredes verdes, suelo de mármol y suelo gris
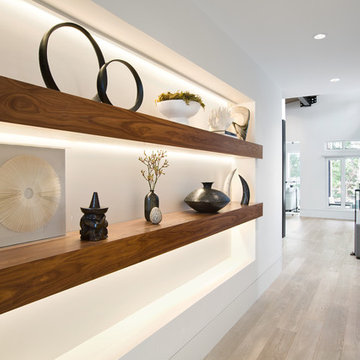
Christina Faminoff
Ejemplo de recibidores y pasillos modernos de tamaño medio con paredes blancas, suelo de madera en tonos medios y suelo gris
Ejemplo de recibidores y pasillos modernos de tamaño medio con paredes blancas, suelo de madera en tonos medios y suelo gris
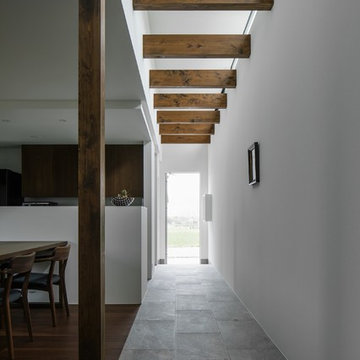
Imagen de recibidores y pasillos modernos de tamaño medio con paredes blancas, suelo de baldosas de porcelana y suelo gris
1.164 ideas para recibidores y pasillos con suelo gris
2