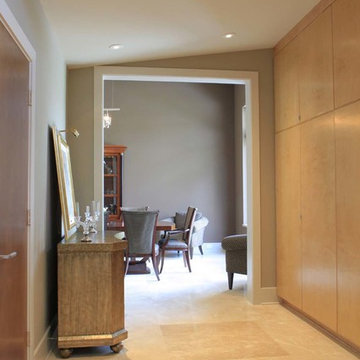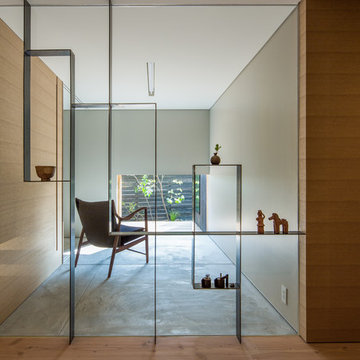3.186 ideas para recibidores y pasillos con suelo de travertino y suelo de cemento
Filtrar por
Presupuesto
Ordenar por:Popular hoy
1 - 20 de 3186 fotos
Artículo 1 de 3

Tom Crane Photography
Diseño de recibidores y pasillos clásicos renovados pequeños con paredes amarillas y suelo de travertino
Diseño de recibidores y pasillos clásicos renovados pequeños con paredes amarillas y suelo de travertino
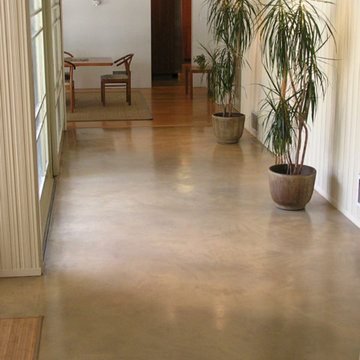
This is a concrete topping with acid stain and sealer.
Imagen de recibidores y pasillos modernos con suelo de cemento
Imagen de recibidores y pasillos modernos con suelo de cemento

In this hallway, the wood materials used for walls and built-in cabinets give a fresh and warm look. While the dry plant and ombre gray wall create a focal point that accents simplicity and beauty.
Built by ULFBUILT - General contractor of custom homes in Vail and Beaver Creek. May your home be your place of love, joy, compassion and peace. Contact us today to learn more.
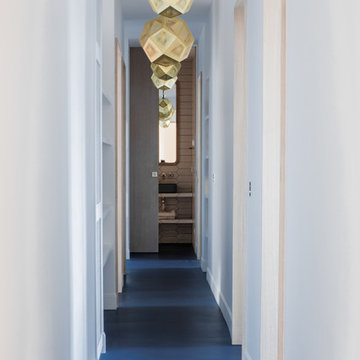
Stéphane Deroussent
Foto de recibidores y pasillos contemporáneos grandes con suelo de cemento y suelo azul
Foto de recibidores y pasillos contemporáneos grandes con suelo de cemento y suelo azul

This “Arizona Inspired” home draws on some of the couples’ favorite desert inspirations. The architecture honors the Wrightian design of The Arizona Biltmore, the courtyard raised planter beds feature labeled specimen cactus in the style of the Desert Botanical Gardens, and the expansive backyard offers a resort-style pool and cabana with plenty of entertainment space. Additional focal areas of landscape design include an outdoor living room in the front courtyard with custom steel fire trough, a shallow negative-edge fountain, and a rare “nurse tree” that was salvaged from a nearby site, sits in the corner of the courtyard – a unique conversation starter. The wash that runs on either side of the museum-glass hallway is filled with aloes, agaves and cactus. On the far end of the lot, a fire pit surrounded by desert planting offers stunning views both day and night of the Praying Monk rock formation on Camelback Mountain.
Project Details:
Landscape Architect: Greey|Pickett
Architect: Higgins Architects
Builder: GM Hunt Builders
Landscape Contractor: Benhart Landscaping
Interior Designer: Kitchell Brusnighan Interior Design
Photography: Ian Denker
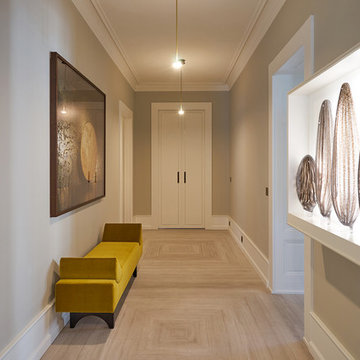
Foto de recibidores y pasillos contemporáneos grandes con suelo de travertino, suelo beige y paredes grises
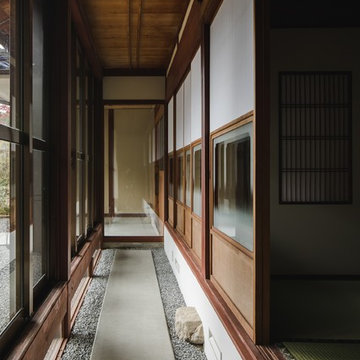
Modelo de recibidores y pasillos de estilo zen extra grandes con paredes blancas, suelo de cemento y suelo gris
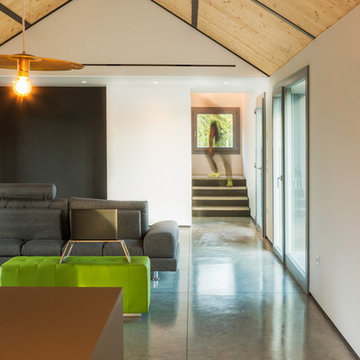
Imagen de recibidores y pasillos actuales de tamaño medio con paredes blancas, suelo de cemento y suelo gris
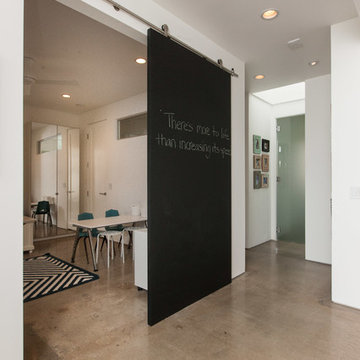
The barn door separating the playroom from the great room is painted with chalkboard paint to create an inspirational canvas for kids and adults.
Diseño de recibidores y pasillos contemporáneos con suelo de cemento, paredes blancas y suelo gris
Diseño de recibidores y pasillos contemporáneos con suelo de cemento, paredes blancas y suelo gris

The service entry, with boot storage and sink set into the upper floor. Photo by Emma Cross
Ejemplo de recibidores y pasillos minimalistas pequeños con paredes amarillas y suelo de cemento
Ejemplo de recibidores y pasillos minimalistas pequeños con paredes amarillas y suelo de cemento

Modelo de recibidores y pasillos minimalistas con suelo de cemento y suelo gris
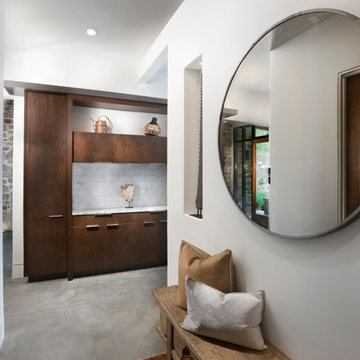
Tim Burleson
Imagen de recibidores y pasillos actuales con paredes blancas, suelo de cemento y suelo gris
Imagen de recibidores y pasillos actuales con paredes blancas, suelo de cemento y suelo gris
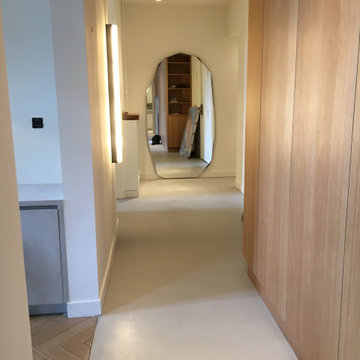
Imagen de recibidores y pasillos minimalistas de tamaño medio con suelo de cemento y suelo gris
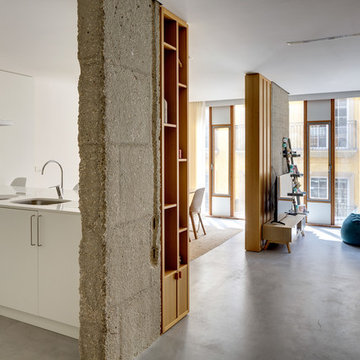
Diseño de recibidores y pasillos contemporáneos pequeños con paredes blancas, suelo de cemento y suelo gris
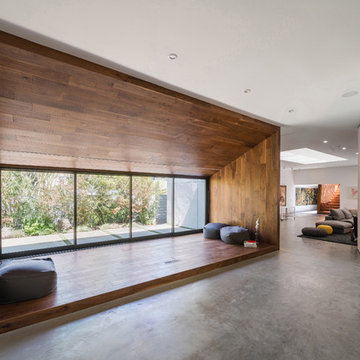
Imagen de recibidores y pasillos minimalistas con paredes blancas, suelo de cemento y suelo gris

This family has a lot children. This long hallway filled with bench seats that lift up to allow storage of any item they may need. Photography by Greg Hoppe
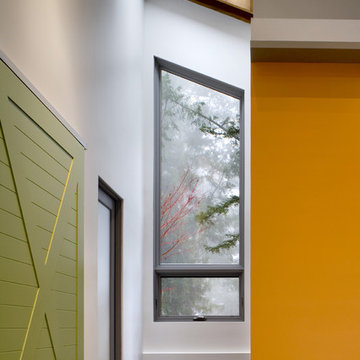
Entry Hall at SE end of studio.
Cathy Schwabe Architecture.
Photograph by David Wakely
Modelo de recibidores y pasillos contemporáneos con suelo de cemento
Modelo de recibidores y pasillos contemporáneos con suelo de cemento
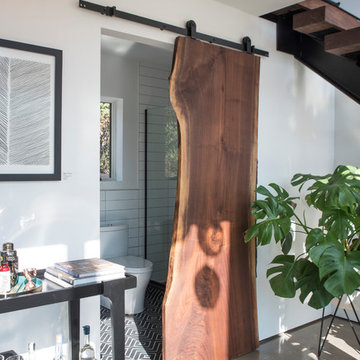
photo by Deborah Degraffenreid
Diseño de recibidores y pasillos escandinavos pequeños con paredes blancas y suelo de cemento
Diseño de recibidores y pasillos escandinavos pequeños con paredes blancas y suelo de cemento
3.186 ideas para recibidores y pasillos con suelo de travertino y suelo de cemento
1
