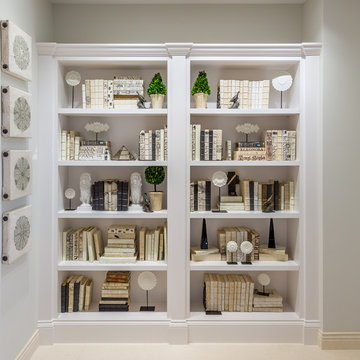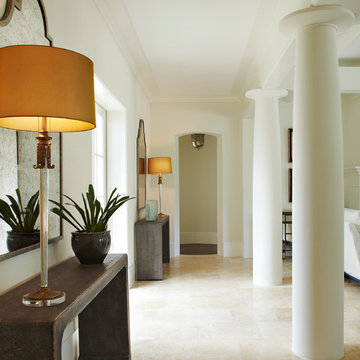Recibidores y pasillos
Filtrar por
Presupuesto
Ordenar por:Popular hoy
41 - 60 de 910 fotos
Artículo 1 de 2

This stylish boot room provided structure and organisation for our client’s outdoor gear.
A floor to ceiling fitted cupboard is easy on the eye and tones seamlessly with the beautiful flagstone floor in this beautiful boot room. This cupboard conceals out of season bulky coats and shoes when they are not in daily use. We used the full height of the space with a floor to ceiling bespoke cupboard, which maximised the storage space and provided a streamlined look.
The ‘grab and go’ style of open shelving and coat hooks means that you can easily access the things you need to go outdoors whilst keeping clutter to a minimum.
The boots room’s built-in bench leaves plenty of space for essential wellington boots to be stowed underneath whilst providing ample seating to enable changing of footwear in comfort.
The plentiful coat hooks allow space for coats, hats, bags and dog leads, and baskets can be placed on the overhead shelving to hide other essentials. The pegs allow coats to dry out properly after a wet walk.
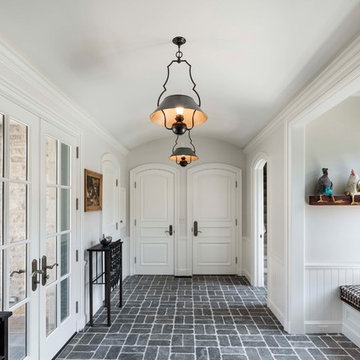
This mudroom incorporates a vaulted ceiling, large doors and windows, an alcove bench and stone flooring in a basket weave pattern into a space that connects the garage and office to the main house. Woodruff Brown Photography

Gallery Hall, looking towards Master Bedroom Retreat, with adjoining Formal Living and Entry areas. Designer: Stacy Brotemarkle
Foto de recibidores y pasillos mediterráneos grandes con suelo de piedra caliza, paredes beige y suelo blanco
Foto de recibidores y pasillos mediterráneos grandes con suelo de piedra caliza, paredes beige y suelo blanco
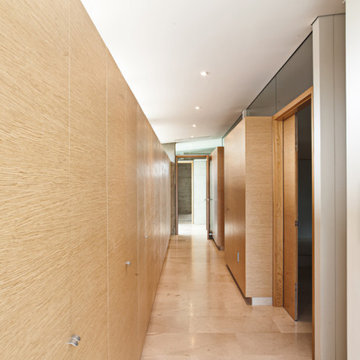
Ejemplo de recibidores y pasillos modernos pequeños con paredes beige y suelo de piedra caliza
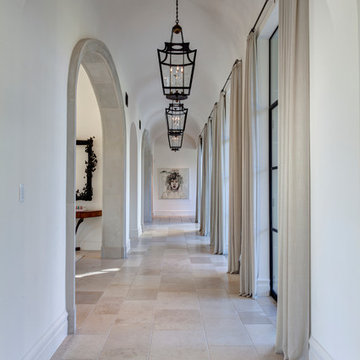
Diseño de recibidores y pasillos mediterráneos extra grandes con paredes blancas y suelo de piedra caliza
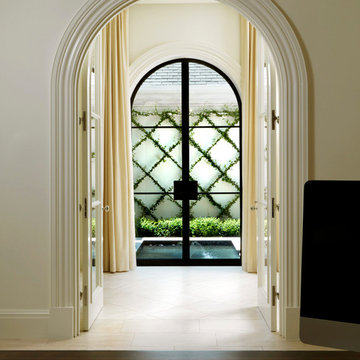
Modelo de recibidores y pasillos tradicionales extra grandes con paredes blancas y suelo de piedra caliza
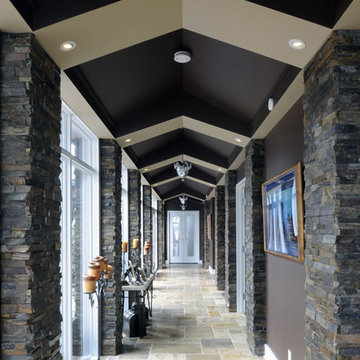
The stone columns flanking the central, main corridor add further visual interest and also maximizes the view of the river and the inner pool courtyard.
The cathedral ceiling, up-lit by cove lighting adds a soft ambiance in the evening. The repetition of the columns adds rhythm and a flare of understated elegance.
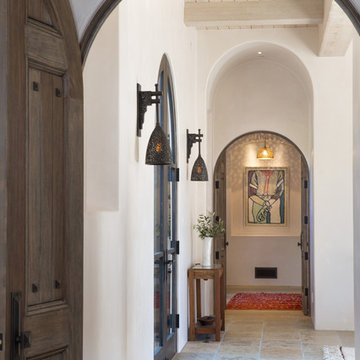
Curved arches and doorways lead off foyer to living and bedroom quarters.
Foto de recibidores y pasillos mediterráneos pequeños con paredes blancas, suelo de piedra caliza y suelo beige
Foto de recibidores y pasillos mediterráneos pequeños con paredes blancas, suelo de piedra caliza y suelo beige
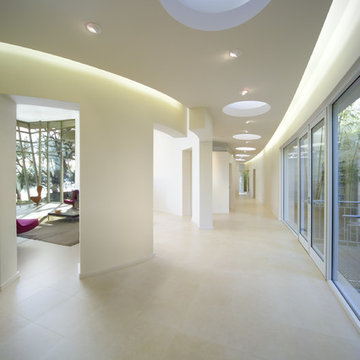
Ejemplo de recibidores y pasillos minimalistas grandes con paredes blancas y suelo de piedra caliza
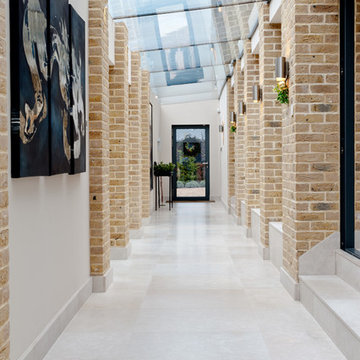
Ejemplo de recibidores y pasillos contemporáneos grandes con suelo de piedra caliza, paredes beige y iluminación
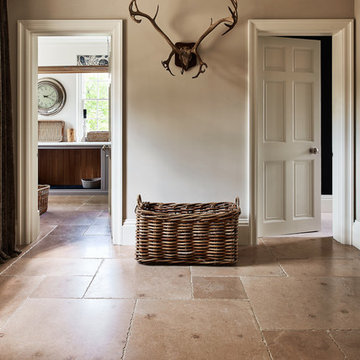
Buscot limestone in a seasoned finish from Artisans of Devizes.
Ejemplo de recibidores y pasillos contemporáneos con suelo de piedra caliza
Ejemplo de recibidores y pasillos contemporáneos con suelo de piedra caliza
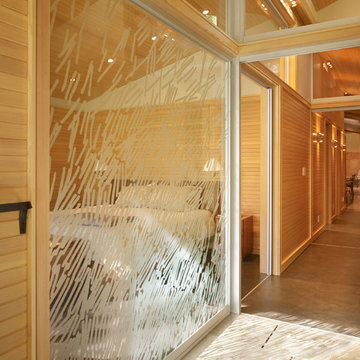
The Lake Forest Park Renovation is a top-to-bottom renovation of a 50's Northwest Contemporary house located 25 miles north of Seattle.
Photo: Benjamin Benschneider
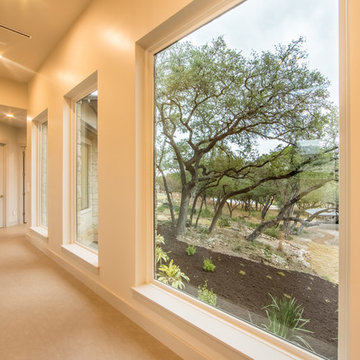
Foto de recibidores y pasillos contemporáneos de tamaño medio con paredes blancas y suelo de piedra caliza
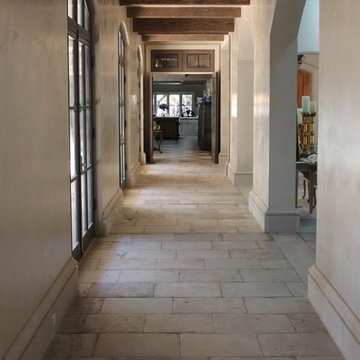
Gray Barr or Barr Gris limestone, plastered walls and custom milled stone baseboards create the perfect backdrop in this elegant home.
Ejemplo de recibidores y pasillos mediterráneos extra grandes con paredes beige y suelo de piedra caliza
Ejemplo de recibidores y pasillos mediterráneos extra grandes con paredes beige y suelo de piedra caliza
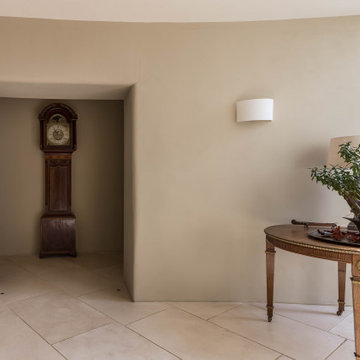
Located on the dramatic North Cornwall coast and within a designated Area of Outstanding Natural Beauty (AONB), the clients for this remarkable contemporary family home shared our genuine passion for sustainability, the environment and ecology.
One of the first Hempcrete block buildings in Cornwall, the dwelling’s unique approach to sustainability employs the latest technologies and philosophies whilst utilising traditional building methods and techniques. Wherever practicable the building has been designed to be ‘cement-free’ and environmentally considerate, with the overriding ambition to have the capacity to be ‘off-grid’.
Wood-fibre boarding was used for the internal walls along with eco-cork insulation and render boards. Lime render and plaster throughout complete the finish.
Externally, there are concrete-free substrates to all external landscaping and a natural pool surrounded by planting of native species aids the diverse ecology and environment throughout the site.
A ground Source Heat Pump provides hot water and central heating in conjunction with a PV array with associated battery storage.
Photographs: Stephen Brownhill
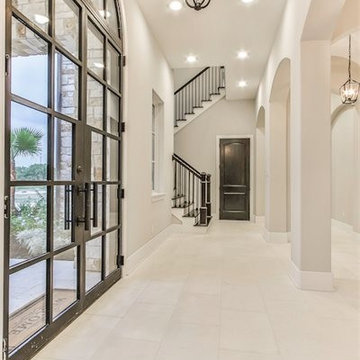
Foto de recibidores y pasillos tradicionales renovados grandes con paredes blancas, suelo de piedra caliza y suelo blanco
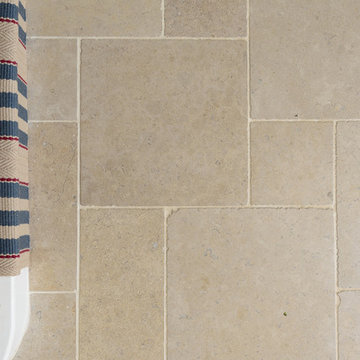
Rustic tumbled edges and pretty fossil detail make the Dijon Tumbled Limestone suitable for a range of projects.
Foto de recibidores y pasillos de estilo de casa de campo de tamaño medio con paredes blancas y suelo de piedra caliza
Foto de recibidores y pasillos de estilo de casa de campo de tamaño medio con paredes blancas y suelo de piedra caliza
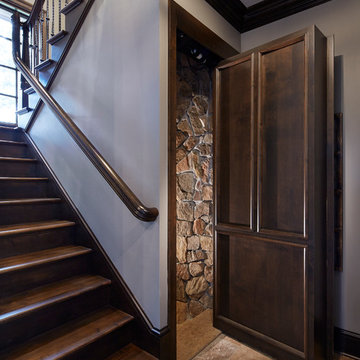
Martha O'Hara Interiors, Interior Design & Photo Styling | Corey Gaffer, Photography | Please Note: All “related,” “similar,” and “sponsored” products tagged or listed by Houzz are not actual products pictured. They have not been approved by Martha O’Hara Interiors nor any of the professionals credited. For information about our work, please contact design@oharainteriors.com.
3
