41 ideas para recibidores y pasillos con suelo de madera oscura y casetón
Filtrar por
Presupuesto
Ordenar por:Popular hoy
21 - 40 de 41 fotos
Artículo 1 de 3
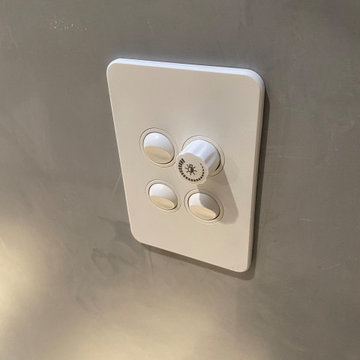
skylight above with light well
Modelo de recibidores y pasillos minimalistas grandes con paredes blancas, suelo de madera oscura, suelo marrón y casetón
Modelo de recibidores y pasillos minimalistas grandes con paredes blancas, suelo de madera oscura, suelo marrón y casetón
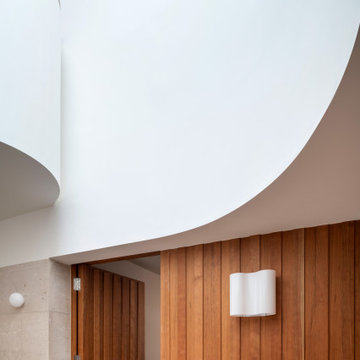
Located near Wimbledon Common, the scheme is a transformation of an early 2000s detached house. The scheme comprises a new façade, porch, infill extensions, and a complete interior remodel. The idea was to create a “country house in miniature”, adding spacial drama and material richness but on a human scale. The internal plan is based on the arts and crafts layout of a central double-height hallway from which rooms are oriented to the north or the south according to their use. Social to the south and private to the north. The layout is based on issues of orientation, daylight, sociability and privacy, with a combination of open plan and cellular space. It is designed to celebrate the movement throughout the house. And provide a sequence of rich and satisfying spaces. Sitting within an area characterised by the individual Edwardian villa, the new facade is intended to be a contemporary interpretation of this form whilst having a relationship with the adjacent listed building.
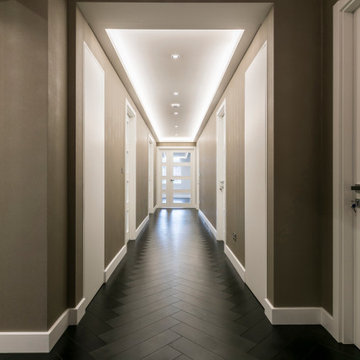
This hallway was part of a 5 bedroom full refurbishment project we completed. This stunning dark herringbone flooring leads guests into the spacious living area. Walls were wallpapered with textured fabric to create a rich feel.
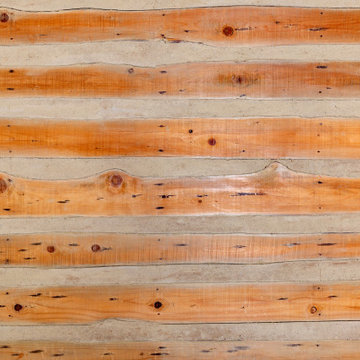
廊下の壁の仕上げです。木ずりの間に土壁を塗り込んでいます。
Imagen de recibidores y pasillos nórdicos con paredes beige, suelo de madera oscura, suelo marrón, casetón y panelado
Imagen de recibidores y pasillos nórdicos con paredes beige, suelo de madera oscura, suelo marrón, casetón y panelado
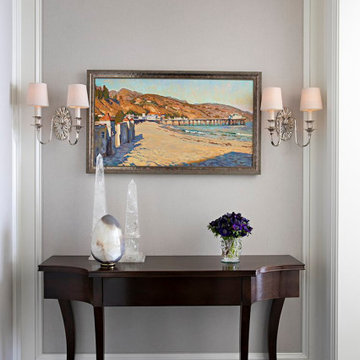
Modelo de recibidores y pasillos tradicionales extra grandes con paredes grises, suelo de madera oscura, suelo marrón, casetón y panelado
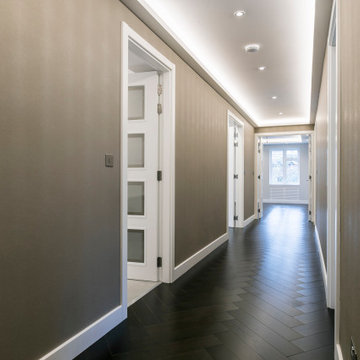
This hallway was part of a 5 bedroom full refurbishment project we completed. This stunning dark herringbone flooring leads guests into the spacious living area. Walls were wallpapered with textured fabric to create a rich feel.
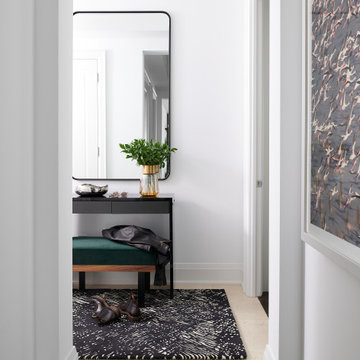
Ejemplo de recibidores y pasillos actuales de tamaño medio con paredes blancas, suelo de madera oscura, suelo marrón y casetón
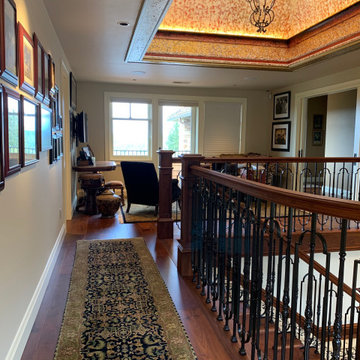
Luxury custom home on the Olympic Peninsula features intricate design details throughout. The designers selected 8" wide plank American Black Walnut Flooring, finished with a custom tinted oil. This home features the owners prized art collection and procured furniture from around the world.
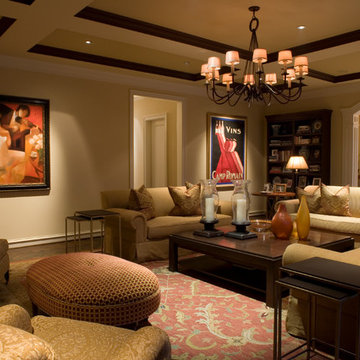
Diseño de recibidores y pasillos clásicos grandes con paredes grises, suelo de madera oscura, suelo marrón y casetón
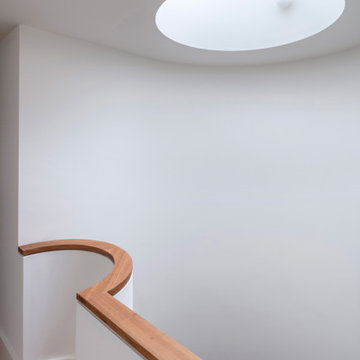
Located near Wimbledon Common, the scheme is a transformation of an early 2000s detached house. The scheme comprises a new façade, porch, infill extensions, and a complete interior remodel. The idea was to create a “country house in miniature”, adding spacial drama and material richness but on a human scale. The internal plan is based on the arts and crafts layout of a central double-height hallway from which rooms are oriented to the north or the south according to their use. Social to the south and private to the north. The layout is based on issues of orientation, daylight, sociability and privacy, with a combination of open plan and cellular space. It is designed to celebrate the movement throughout the house. And provide a sequence of rich and satisfying spaces. Sitting within an area characterised by the individual Edwardian villa, the new facade is intended to be a contemporary interpretation of this form whilst having a relationship with the adjacent listed building.
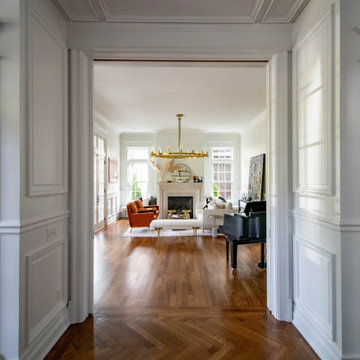
Foto de recibidores y pasillos tradicionales extra grandes con paredes blancas, suelo de madera oscura, casetón y panelado
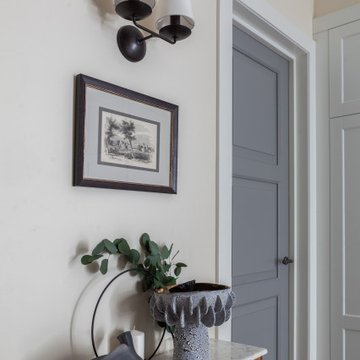
Diseño de recibidores y pasillos tradicionales de tamaño medio con paredes beige, suelo de madera oscura, suelo marrón y casetón
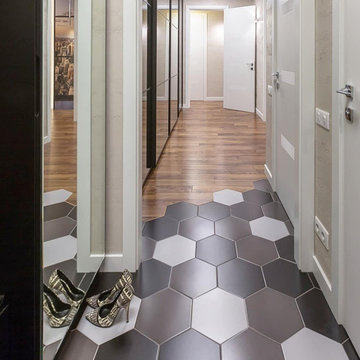
Diseño de recibidores y pasillos actuales de tamaño medio con paredes beige, suelo de madera oscura, suelo marrón, casetón y papel pintado
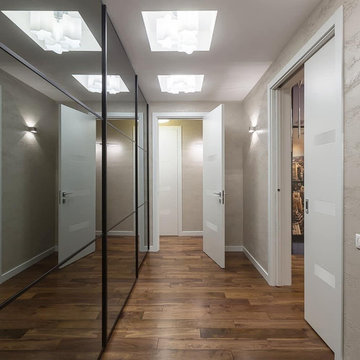
Modelo de recibidores y pasillos actuales de tamaño medio con paredes beige, suelo de madera oscura, suelo marrón, casetón y papel pintado
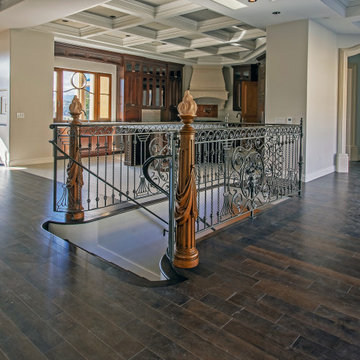
Foto de recibidores y pasillos vintage extra grandes con paredes blancas, suelo de madera oscura, suelo marrón, casetón y iluminación
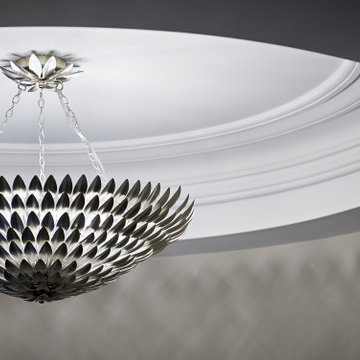
Modelo de recibidores y pasillos clásicos renovados de tamaño medio con paredes blancas, suelo de madera oscura, suelo marrón y casetón
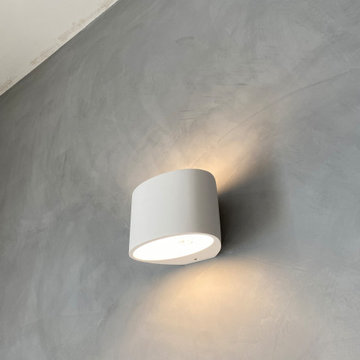
skylight above with light well
Imagen de recibidores y pasillos modernos grandes con paredes blancas, suelo de madera oscura, suelo marrón y casetón
Imagen de recibidores y pasillos modernos grandes con paredes blancas, suelo de madera oscura, suelo marrón y casetón
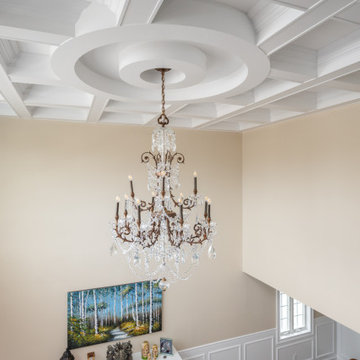
Foto de recibidores y pasillos clásicos grandes con paredes beige, suelo de madera oscura, suelo marrón y casetón
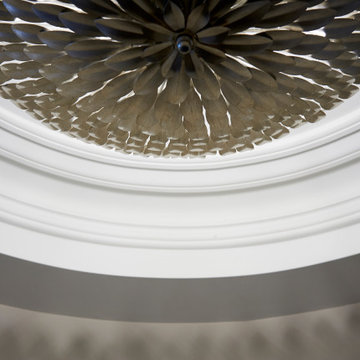
Modelo de recibidores y pasillos tradicionales renovados de tamaño medio con paredes blancas, suelo de madera oscura, suelo marrón y casetón
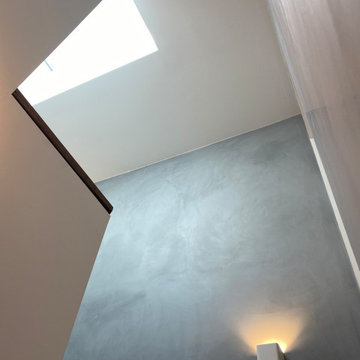
skylight above with light well
Imagen de recibidores y pasillos minimalistas grandes con paredes blancas, suelo de madera oscura, suelo marrón y casetón
Imagen de recibidores y pasillos minimalistas grandes con paredes blancas, suelo de madera oscura, suelo marrón y casetón
41 ideas para recibidores y pasillos con suelo de madera oscura y casetón
2