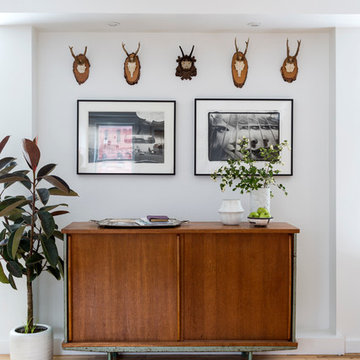14.806 ideas para recibidores y pasillos con suelo de madera clara y suelo de contrachapado
Filtrar por
Presupuesto
Ordenar por:Popular hoy
101 - 120 de 14.806 fotos
Artículo 1 de 3
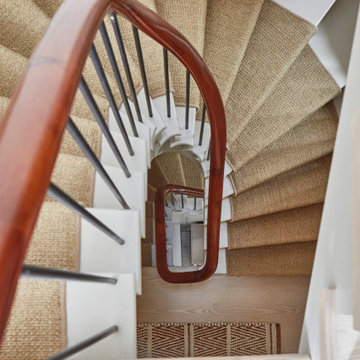
Modelo de recibidores y pasillos nórdicos de tamaño medio con paredes blancas, suelo de madera clara y suelo marrón
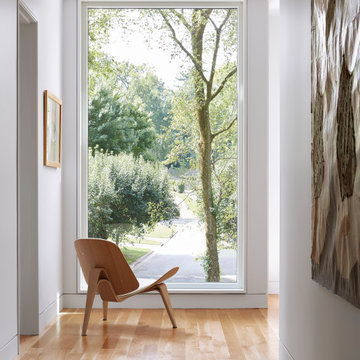
This Japanese-inspired, cubist modern architecture houses a family of eight with simple living areas and loads of storage. The homeowner has an eclectic taste using family heirlooms, travel relics, décor, artwork mixed in with Scandinavian and European design.
Windows: unilux
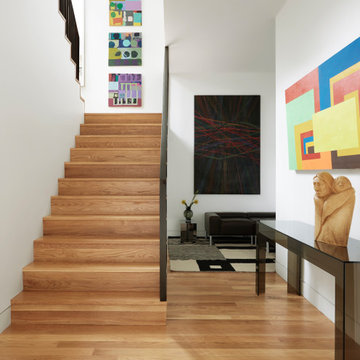
This Japanese-inspired, cubist modern architecture houses a family of eight with simple living areas and loads of storage. The homeowner has an eclectic taste using family heirlooms, travel relics, décor, artwork mixed in with Scandinavian and European design.
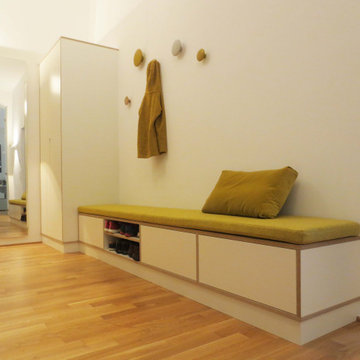
An der Stirnseite verdeckt ein drei-teiliger Spiegel den Elektrokasten, aber keine Angst, der linke Flügel lässt sich wie eine Tür öffnen, so dass man im Notfall direkt an die Sicherung kommt; auf dem mittleren Element sitzt eine Spiegelleuchte .
Auf dieser Seite steht ganz unaufgeregt ein schlichter, weißer Schrank für die Jacken und Mäntel der Familie, während die der Gäste an den mitlackierten Garderobeknöpfen hängen dürfen. Die Bank darunter bietet mit Schüben und Innenschüben viel Platz für Schuhe, die man dann bequem auf der gepolsterten Auflage sitzend anziehen kann. Die Alltagsschuhe dürfen mit einem Schwung ins offene Regal befördert werden.
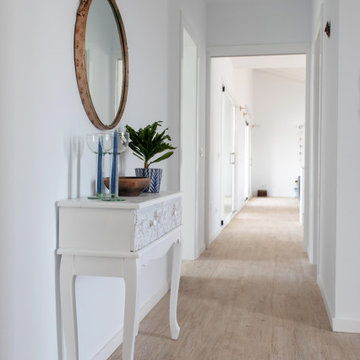
Pasillo de una vivienda de estilo mediterráneo en Mallorca.
En este diseño conseguimos reducir al mínimo el pasillo de la casa.
El pavimento es baldosa imitación parquet.
¿Engañaría a cualquiera, verdad?
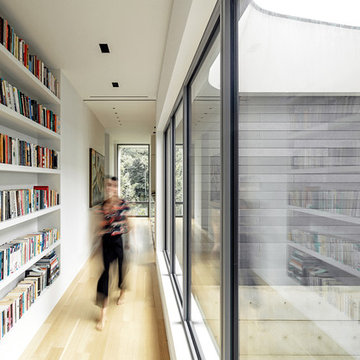
Ibai Rigby
Ejemplo de recibidores y pasillos retro de tamaño medio con paredes blancas y suelo de madera clara
Ejemplo de recibidores y pasillos retro de tamaño medio con paredes blancas y suelo de madera clara
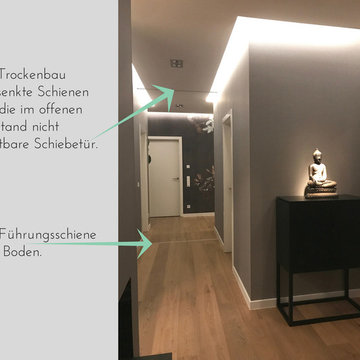
Diseño de recibidores y pasillos de tamaño medio con paredes marrones, suelo de madera clara y suelo beige
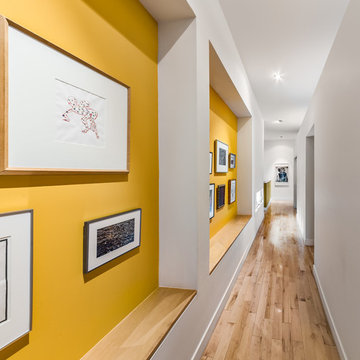
Foto de recibidores y pasillos actuales con paredes amarillas, suelo de madera clara, suelo beige y cuadros
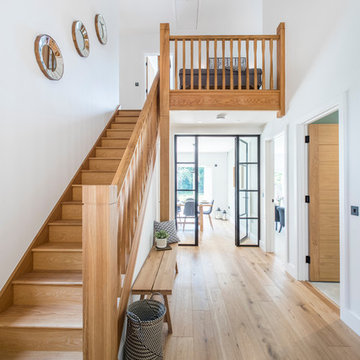
www.ianroman.com
Ejemplo de recibidores y pasillos tradicionales renovados grandes con paredes blancas, suelo de madera clara y suelo beige
Ejemplo de recibidores y pasillos tradicionales renovados grandes con paredes blancas, suelo de madera clara y suelo beige
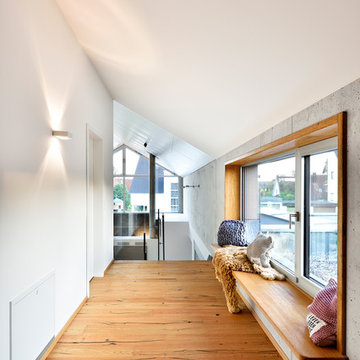
Flurbereich mit Holzboden und Sitzfenster, Wandflächen in Sichtbeton und weißem Anstrich, offen zu Wohnbereich.
Fotograf: Ralf Dieter Bischoff
Foto de recibidores y pasillos contemporáneos con paredes blancas, suelo de madera clara y suelo marrón
Foto de recibidores y pasillos contemporáneos con paredes blancas, suelo de madera clara y suelo marrón

Paul Craig
Ejemplo de recibidores y pasillos industriales grandes con suelo de madera clara, paredes rojas, suelo beige y iluminación
Ejemplo de recibidores y pasillos industriales grandes con suelo de madera clara, paredes rojas, suelo beige y iluminación
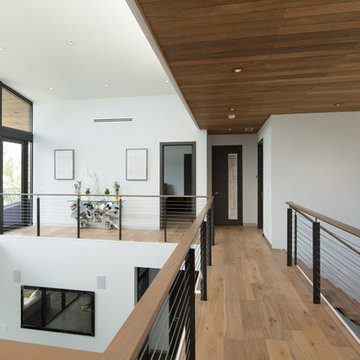
SDH Studio - Architecture and Design
Location: Boca Raton, Florida, USA
Set on a 8800 Sq. Ft. lot in Boca Raton waterway, this contemporary design captures the warmth and hospitality of its owner. A sequence of cantilevering covered terraces provide the stage for outdoor entertaining.
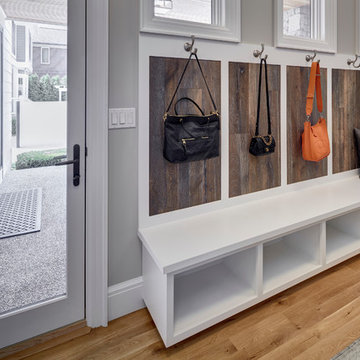
Stylish mud room
Foto de recibidores y pasillos tradicionales renovados grandes con paredes grises y suelo de madera clara
Foto de recibidores y pasillos tradicionales renovados grandes con paredes grises y suelo de madera clara
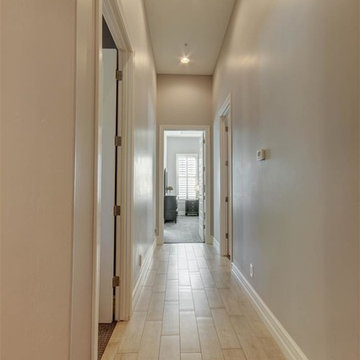
Modelo de recibidores y pasillos de estilo americano pequeños con paredes beige y suelo de madera clara
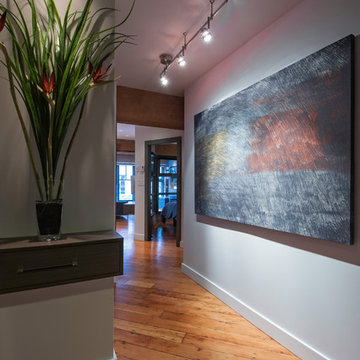
Ejemplo de recibidores y pasillos actuales pequeños con suelo de madera clara y paredes blancas

This hallway was a bland white and empty box and now it's sophistication personified! The new herringbone flooring replaced the illogically placed carpet so now it's an easily cleanable surface for muddy boots and muddy paws from the owner's small dogs. The black-painted bannisters cleverly made the room feel bigger by disguising the staircase in the shadows. Not to mention the gorgeous wainscotting that gives the room a traditional feel that fits perfectly with the disguised shaker-style storage under the stairs.

Repeating lights down and expansive hallway is a great way to showcase the drama of a lengthy space. Photos by: Rod Foster
Imagen de recibidores y pasillos clásicos renovados extra grandes con paredes blancas y suelo de madera clara
Imagen de recibidores y pasillos clásicos renovados extra grandes con paredes blancas y suelo de madera clara

Modelo de recibidores y pasillos modernos grandes con paredes blancas, suelo de madera clara y suelo gris
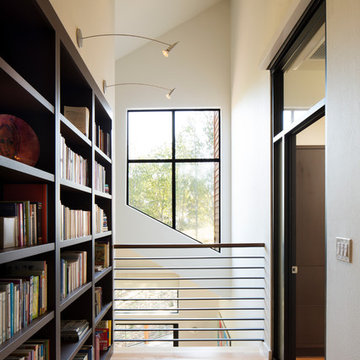
In the hills of San Anselmo in Marin County, this 5,000 square foot existing multi-story home was enlarged to 6,000 square feet with a new dance studio addition with new master bedroom suite and sitting room for evening entertainment and morning coffee. Sited on a steep hillside one acre lot, the back yard was unusable. New concrete retaining walls and planters were designed to create outdoor play and lounging areas with stairs that cascade down the hill forming a wrap-around walkway. The goal was to make the new addition integrate the disparate design elements of the house and calm it down visually. The scope was not to change everything, just the rear façade and some of the side facades.
The new addition is a long rectangular space inserted into the rear of the building with new up-swooping roof that ties everything together. Clad in red cedar, the exterior reflects the relaxed nature of the one acre wooded hillside site. Fleetwood windows and wood patterned tile complete the exterior color material palate.
The sitting room overlooks a new patio area off of the children’s playroom and features a butt glazed corner window providing views filtered through a grove of bay laurel trees. Inside is a television viewing area with wetbar off to the side that can be closed off with a concealed pocket door to the master bedroom. The bedroom was situated to take advantage of these views of the rear yard and the bed faces a stone tile wall with recessed skylight above. The master bath, a driving force for the project, is large enough to allow both of them to occupy and use at the same time.
The new dance studio and gym was inspired for their two daughters and has become a facility for the whole family. All glass, mirrors and space with cushioned wood sports flooring, views to the new level outdoor area and tree covered side yard make for a dramatic turnaround for a home with little play or usable outdoor space previously.
Photo Credit: Paul Dyer Photography.
14.806 ideas para recibidores y pasillos con suelo de madera clara y suelo de contrachapado
6
