14.806 ideas para recibidores y pasillos con suelo de madera clara y suelo de contrachapado
Filtrar por
Presupuesto
Ordenar por:Popular hoy
41 - 60 de 14.806 fotos
Artículo 1 de 3
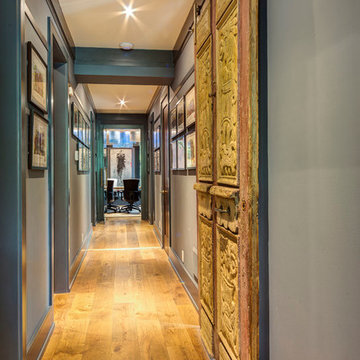
Ejemplo de recibidores y pasillos clásicos renovados grandes con paredes azules, suelo de madera clara y suelo marrón
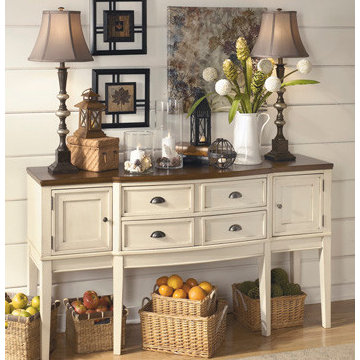
With the warm two-tone look of the cottage white and burnished brown finishes beautifully accenting the stylish cottage design, the “Whitesburg” dining collection creates an inviting cottage retreat within the décor of any dining room.
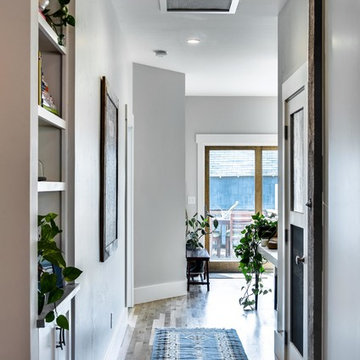
Greg Scott Makinen
Diseño de recibidores y pasillos rurales de tamaño medio con paredes grises y suelo de madera clara
Diseño de recibidores y pasillos rurales de tamaño medio con paredes grises y suelo de madera clara
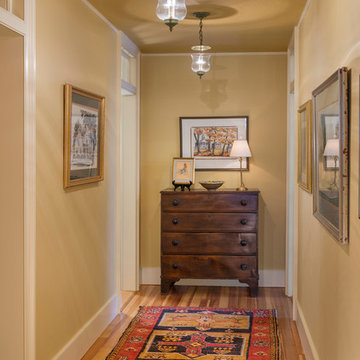
Photography - Nat Rea www.natrea.com
Foto de recibidores y pasillos de estilo de casa de campo grandes con paredes amarillas y suelo de madera clara
Foto de recibidores y pasillos de estilo de casa de campo grandes con paredes amarillas y suelo de madera clara
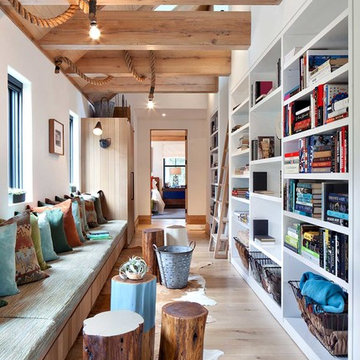
Donna Dotan Photography
Imagen de recibidores y pasillos rústicos con paredes blancas y suelo de madera clara
Imagen de recibidores y pasillos rústicos con paredes blancas y suelo de madera clara
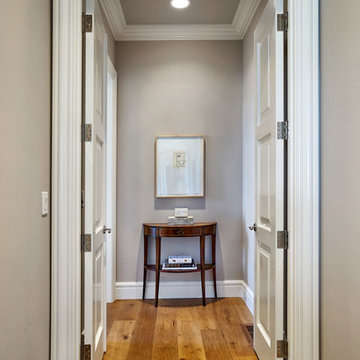
Modelo de recibidores y pasillos clásicos de tamaño medio con paredes grises y suelo de madera clara
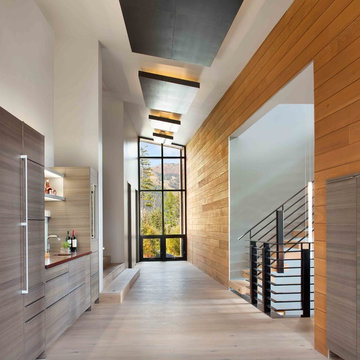
Gibeon Photography
Diseño de recibidores y pasillos contemporáneos grandes con paredes marrones y suelo de madera clara
Diseño de recibidores y pasillos contemporáneos grandes con paredes marrones y suelo de madera clara
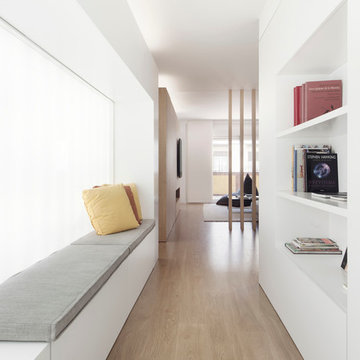
Ejemplo de recibidores y pasillos escandinavos de tamaño medio con paredes blancas y suelo de madera clara
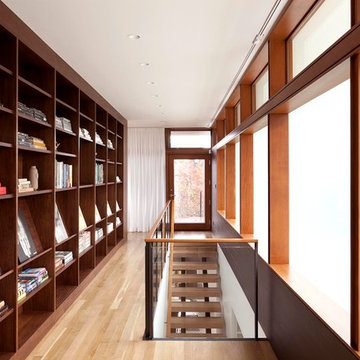
Photo by Jeremy Bittermann
Ejemplo de recibidores y pasillos contemporáneos grandes con suelo de madera clara
Ejemplo de recibidores y pasillos contemporáneos grandes con suelo de madera clara
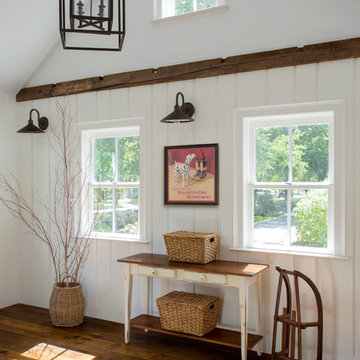
Main Streets and Back Roads...
The homeowners fell in love with this spectacular Lynnfield, MA Colonial farmhouse, complete with iconic New England style timber frame barn, grand outdoor fireplaced living space and in-ground pool. They bought the prestigious location with the desire to bring the home’s character back to life and at the same time, reconfigure the layout, expand the living space and increase the number of rooms to accommodate their needs as a family. Notice the reclaimed wood floors, hand hewn beams and hand crafted/hand planed cabinetry, all country living at its finest only 17 miles North of Boston.
Photo by Eric Roth
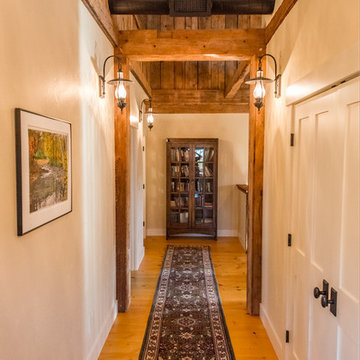
Designed by The Look Interiors.
We’ve got tons more photos on our profile; check out our other projects to find some great new looks for your ideabook!
Photography by Matthew Milone.
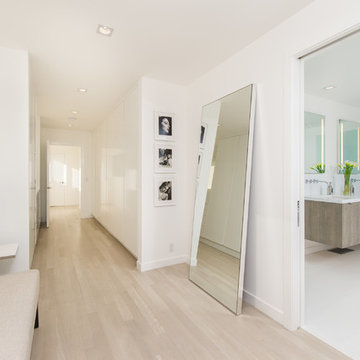
Foto de recibidores y pasillos contemporáneos con paredes blancas, suelo de madera clara y suelo beige
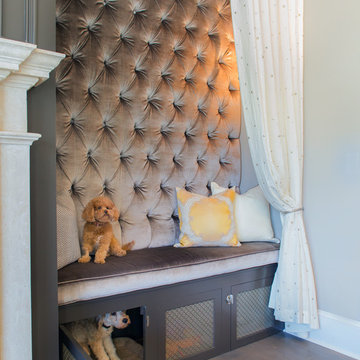
Removable, washable bedding in the dog crate insures that the pet area stays clean. A metal laser-cut mesh plate covers the door and wall openings to support both the pets view and ventilation.
A Bonisolli Photography
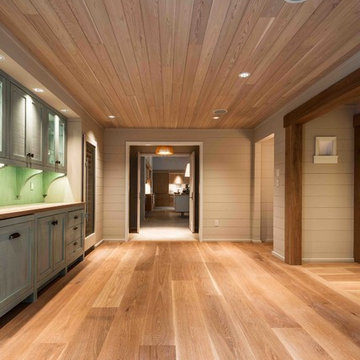
The Woods Company wide plank white oak with Rubio Monocoat DC Smoke finishing oil
Imagen de recibidores y pasillos actuales grandes con paredes grises y suelo de madera clara
Imagen de recibidores y pasillos actuales grandes con paredes grises y suelo de madera clara
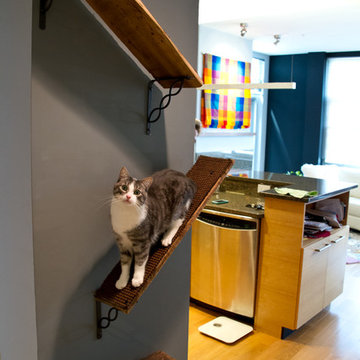
Our client has two very active cats so to keep them off the counters and table; we created a cat walk out of reclaimed barn boards. On one wall they go up and down and they can go up and over the cabinets in the kitchen. It keeps them content when she is out for long hours and it also gives them somewhere to go up.
This is the view straight ahead of the entry doors, with a huge new window highlighting the beautiful deck, fountain, and garden beyond. The dark wall helps draw the eye to the outside.
Robert Vente Photographer
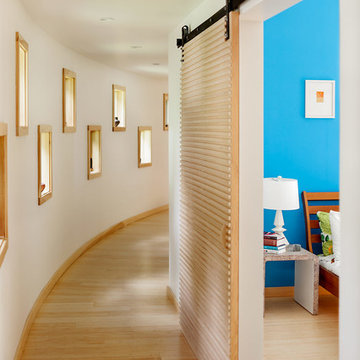
© Irvin Serrano Photography, JDPhotostyling
Modelo de recibidores y pasillos contemporáneos con paredes blancas, suelo de madera clara y iluminación
Modelo de recibidores y pasillos contemporáneos con paredes blancas, suelo de madera clara y iluminación
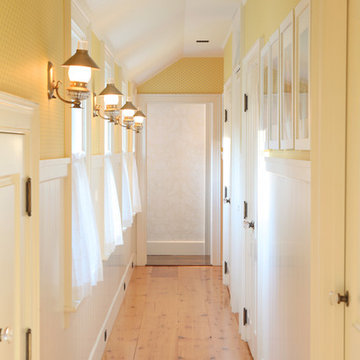
Photo by Randy O'Rourke
Diseño de recibidores y pasillos tradicionales de tamaño medio con paredes amarillas, suelo de madera clara y suelo beige
Diseño de recibidores y pasillos tradicionales de tamaño medio con paredes amarillas, suelo de madera clara y suelo beige
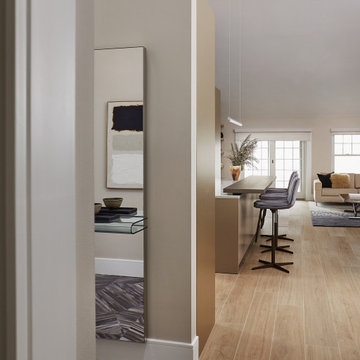
With four bedrooms, three and a half bathrooms, and a revamped family room, this gut renovation of this three-story Westchester home is all about thoughtful design and meticulous attention to detail.
---
Our interior design service area is all of New York City including the Upper East Side and Upper West Side, as well as the Hamptons, Scarsdale, Mamaroneck, Rye, Rye City, Edgemont, Harrison, Bronxville, and Greenwich CT.
For more about Darci Hether, see here: https://darcihether.com/
To learn more about this project, see here: https://darcihether.com/portfolio/hudson-river-view-home-renovation-westchester

Entryway design with blue door from Osmond Designs.
Imagen de recibidores y pasillos clásicos renovados con paredes beige, suelo de madera clara y suelo beige
Imagen de recibidores y pasillos clásicos renovados con paredes beige, suelo de madera clara y suelo beige
14.806 ideas para recibidores y pasillos con suelo de madera clara y suelo de contrachapado
3