4.072 ideas para recibidores y pasillos con suelo de ladrillo y suelo de baldosas de cerámica
Filtrar por
Presupuesto
Ordenar por:Popular hoy
41 - 60 de 4072 fotos
Artículo 1 de 3
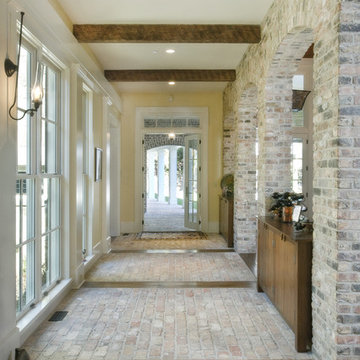
A traditional house, meant to look as if it was built in different stages, with a beautiful mahogany library, 2 elevators, beautiful porches at every turn, screen porch, arts and crafts room, a potting shed like none other and much much more.
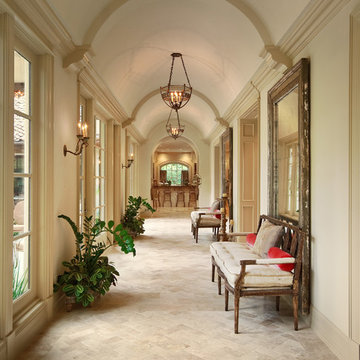
Trey Hunter Photography
Diseño de recibidores y pasillos mediterráneos grandes con paredes blancas y suelo de baldosas de cerámica
Diseño de recibidores y pasillos mediterráneos grandes con paredes blancas y suelo de baldosas de cerámica

This new house is located in a quiet residential neighborhood developed in the 1920’s, that is in transition, with new larger homes replacing the original modest-sized homes. The house is designed to be harmonious with its traditional neighbors, with divided lite windows, and hip roofs. The roofline of the shingled house steps down with the sloping property, keeping the house in scale with the neighborhood. The interior of the great room is oriented around a massive double-sided chimney, and opens to the south to an outdoor stone terrace and gardens. Photo by: Nat Rea Photography
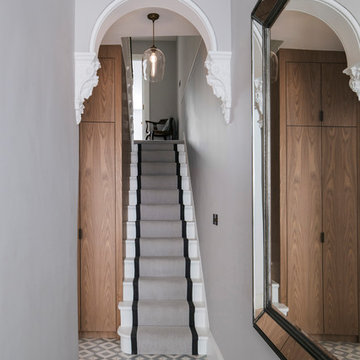
A Victorian terraced house, belonging to a photographer and her family, was extended and refurbished to deliver on the client’s desire for bright, open-plan spaces with an elegant and modern interior that’s the perfect backdrop to showcase their extensive photography collection.
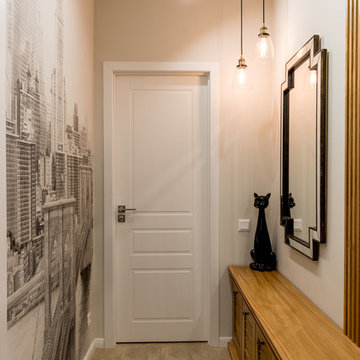
Фото: Василий Буланов
Foto de recibidores y pasillos clásicos renovados de tamaño medio con paredes beige, suelo de baldosas de cerámica y suelo beige
Foto de recibidores y pasillos clásicos renovados de tamaño medio con paredes beige, suelo de baldosas de cerámica y suelo beige
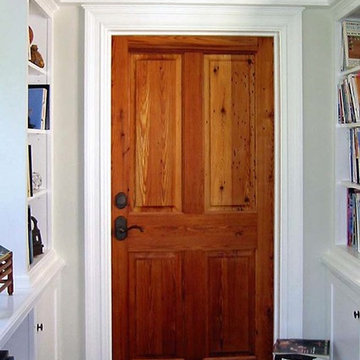
new construction project / builder - cmd corp
Ejemplo de recibidores y pasillos clásicos de tamaño medio con paredes grises y suelo de baldosas de cerámica
Ejemplo de recibidores y pasillos clásicos de tamaño medio con paredes grises y suelo de baldosas de cerámica

Hallways often get overlooked when finishing out a design, but not here. Our client wanted barn doors to add texture and functionality to this hallway. The barn door hardware compliments both the hardware in the kitchen and the laundry room. The reclaimed brick flooring continues throughout the kitchen, hallway, laundry, and powder bath, connecting all of the spaces together.
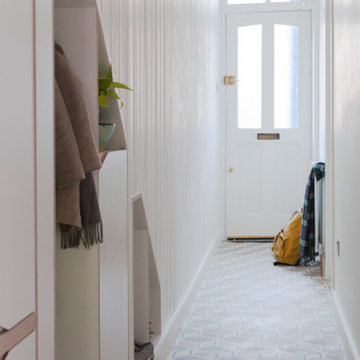
The narrow existing hallway opens out into a new generous communal kitchen, dining and living area with views to the garden. This living space flows around the bedrooms with loosely defined areas for cooking, sitting, eating.
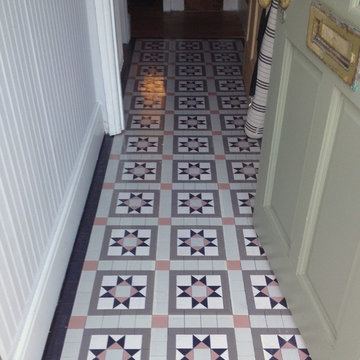
Tiled hallway floor in the victorian style.
The design and colours were a collaboration with the customer and the mosaics supplied in sheeted sections for fast and accurate fitting.
mosaicsbypost.com

Photos by Jack Allan
Long hallway on entry. Wall was badly bashed up and patched with different paints, so added an angled half-painted section from the doorway to cover marks. Ceiling is 15+ feet high and would be difficult to paint all white! Mirror sconce secondhand.
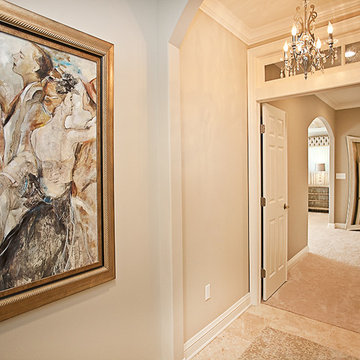
Ejemplo de recibidores y pasillos tradicionales de tamaño medio con paredes beige, suelo de baldosas de cerámica y suelo beige
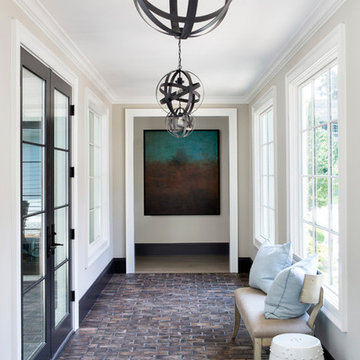
Ejemplo de recibidores y pasillos tradicionales renovados grandes con paredes grises y suelo de ladrillo
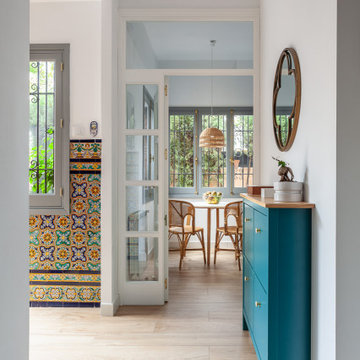
Manuel Pinilla acomete la reforma integral de una vivienda en el barrio sevillano de Nervión. Se trata de una casa pareada de los años 60 del arquitecto Ricardo Espiau con ciertos rasgos regionalistas que se han mantenido a pesar de las intervenciones que ha sufrido con el tiempo, incluyendo un anexo añadido al fondo de la parcela.
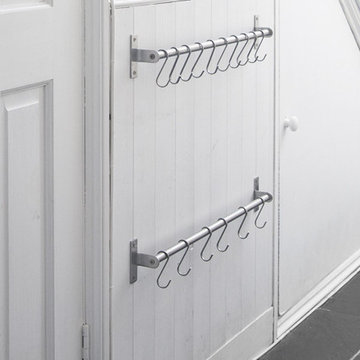
Rails and s hooks used for compact shoe storage in a narrow hallway, Mounted on panelling
Ejemplo de recibidores y pasillos eclécticos pequeños con paredes blancas, suelo de baldosas de cerámica y suelo negro
Ejemplo de recibidores y pasillos eclécticos pequeños con paredes blancas, suelo de baldosas de cerámica y suelo negro
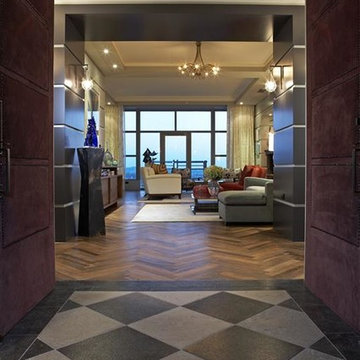
Ejemplo de recibidores y pasillos tradicionales renovados grandes con paredes grises y suelo de baldosas de cerámica
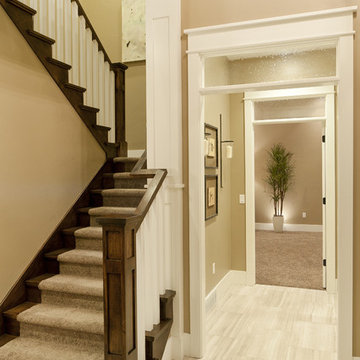
Candlelight Homes
Modelo de recibidores y pasillos de estilo americano grandes con paredes beige y suelo de baldosas de cerámica
Modelo de recibidores y pasillos de estilo americano grandes con paredes beige y suelo de baldosas de cerámica
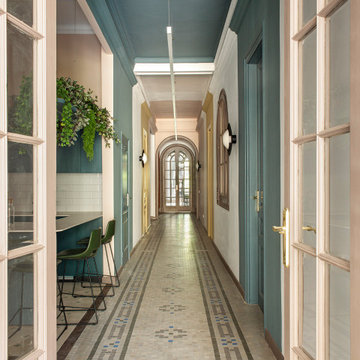
Modelo de recibidores y pasillos eclécticos grandes con paredes verdes, suelo de baldosas de cerámica, suelo beige y iluminación

These clients were referred to us by another happy client! They wanted to refresh the main and second levels of their early 2000 home, as well as create a more open feel to their main floor and lose some of the dated highlights like green laminate countertops, oak cabinets, flooring, and railing. A 3-way fireplace dividing the family room and dining nook was removed, and a great room concept created. Existing oak floors were sanded and refinished, the kitchen was redone with new cabinet facing, countertops, and a massive new island with additional cabinetry. A new electric fireplace was installed on the outside family room wall with a wainscoting and brick surround. Additional custom wainscoting was installed in the front entry and stairwell to the upstairs. New flooring and paint throughout, new trim, doors, and railing were also added. All three bathrooms were gutted and re-done with beautiful cabinets, counters, and tile. A custom bench with lockers and cubby storage was also created for the main floor hallway / back entry. What a transformation! A completely new and modern home inside!

This river front farmhouse is located on the St. Johns River in St. Augustine Florida. The two-toned exterior color palette invites you inside to see the warm, vibrant colors that complement the rustic farmhouse design. This 4 bedroom, 3 1/2 bath home features a two story plan with a downstairs master suite. Rustic wood floors, porcelain brick tiles and board & batten trim work are just a few the details that are featured in this home. The kitchen features Thermador appliances, two cabinet finishes and Zodiac countertops. A true "farmhouse" lovers delight!
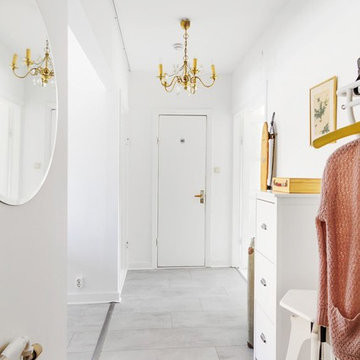
Fotograf Daniel Lillman http://daniellillman.se/new/
Imagen de recibidores y pasillos bohemios grandes con paredes blancas y suelo de baldosas de cerámica
Imagen de recibidores y pasillos bohemios grandes con paredes blancas y suelo de baldosas de cerámica
4.072 ideas para recibidores y pasillos con suelo de ladrillo y suelo de baldosas de cerámica
3