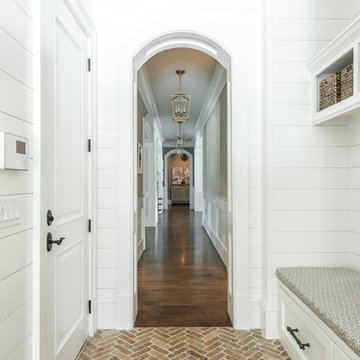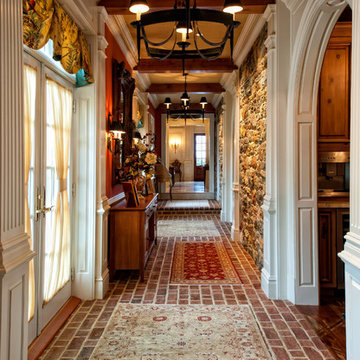4.068 ideas para recibidores y pasillos con suelo de ladrillo y suelo de baldosas de cerámica
Filtrar por
Presupuesto
Ordenar por:Popular hoy
1 - 20 de 4068 fotos
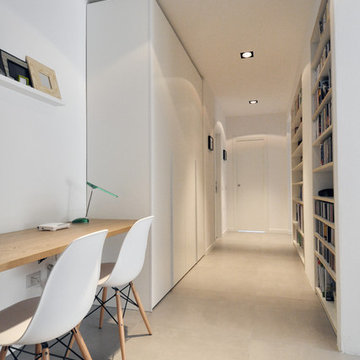
Corridoio
Modelo de recibidores y pasillos nórdicos de tamaño medio con paredes blancas, suelo de baldosas de cerámica y suelo gris
Modelo de recibidores y pasillos nórdicos de tamaño medio con paredes blancas, suelo de baldosas de cerámica y suelo gris

Tom Lee
Imagen de recibidores y pasillos clásicos renovados grandes con paredes blancas, suelo de baldosas de cerámica y suelo multicolor
Imagen de recibidores y pasillos clásicos renovados grandes con paredes blancas, suelo de baldosas de cerámica y suelo multicolor
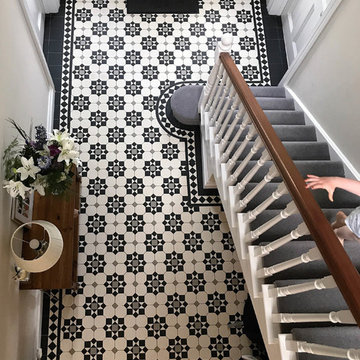
Gerard Lynch
Imagen de recibidores y pasillos clásicos con suelo de baldosas de cerámica y suelo multicolor
Imagen de recibidores y pasillos clásicos con suelo de baldosas de cerámica y suelo multicolor
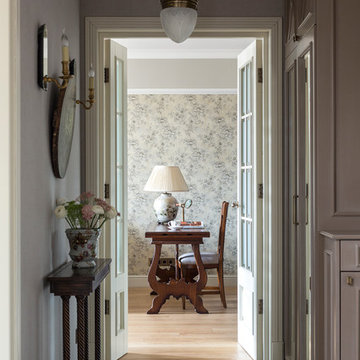
Квартира в стиле английской классики в старом сталинском доме. Растительные орнаменты, цвет вялой розы и приглушенные зелено-болотные оттенки, натуральное дерево и текстиль, настольные лампы и цветы в горшках - все это делает интерьер этой квартиры домашним, уютным и очень комфортным. Фото Евгений Кулибаба

Charles Hilton Architects, Robert Benson Photography
From grand estates, to exquisite country homes, to whole house renovations, the quality and attention to detail of a "Significant Homes" custom home is immediately apparent. Full time on-site supervision, a dedicated office staff and hand picked professional craftsmen are the team that take you from groundbreaking to occupancy. Every "Significant Homes" project represents 45 years of luxury homebuilding experience, and a commitment to quality widely recognized by architects, the press and, most of all....thoroughly satisfied homeowners. Our projects have been published in Architectural Digest 6 times along with many other publications and books. Though the lion share of our work has been in Fairfield and Westchester counties, we have built homes in Palm Beach, Aspen, Maine, Nantucket and Long Island.
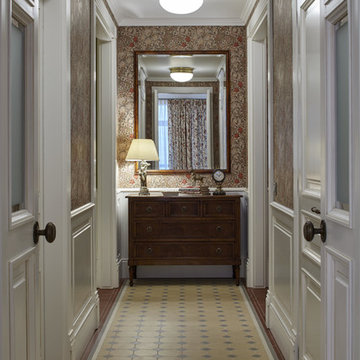
Imagen de recibidores y pasillos clásicos con paredes beige y suelo de baldosas de cerámica

Dana Nichols © 2012 Houzz
Ejemplo de recibidores y pasillos contemporáneos grandes con paredes blancas, suelo de ladrillo y suelo blanco
Ejemplo de recibidores y pasillos contemporáneos grandes con paredes blancas, suelo de ladrillo y suelo blanco
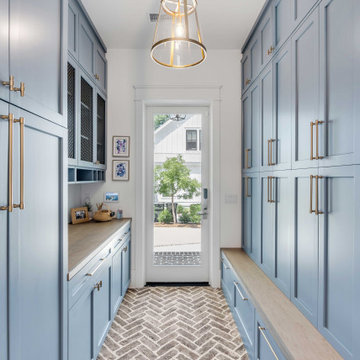
Storage Hallway Mudroom
Imagen de recibidores y pasillos clásicos renovados de tamaño medio con suelo de ladrillo
Imagen de recibidores y pasillos clásicos renovados de tamaño medio con suelo de ladrillo
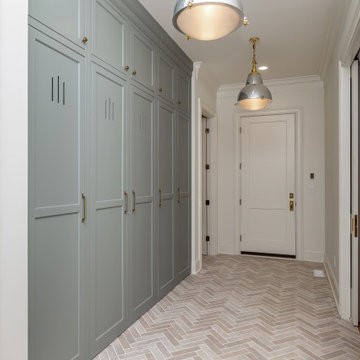
Custom lockers for family memebers.
Ejemplo de recibidores y pasillos clásicos con suelo de ladrillo
Ejemplo de recibidores y pasillos clásicos con suelo de ladrillo

Tom Jenkins Photography
Diseño de recibidores y pasillos costeros grandes con paredes blancas y suelo de ladrillo
Diseño de recibidores y pasillos costeros grandes con paredes blancas y suelo de ladrillo
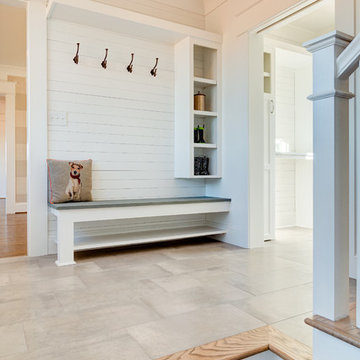
Mudroom with built in bench and cubbies
Foto de recibidores y pasillos campestres de tamaño medio con paredes blancas, suelo de baldosas de cerámica y suelo gris
Foto de recibidores y pasillos campestres de tamaño medio con paredes blancas, suelo de baldosas de cerámica y suelo gris

The mud room in this Bloomfield Hills residence was a part of a whole house renovation and addition, completed in 2016. Directly adjacent to the indoor gym, outdoor pool, and motor court, this room had to serve a variety of functions. The tile floor in the mud room is in a herringbone pattern with a tile border that extends the length of the hallway. Two sliding doors conceal a utility room that features cabinet storage of the children's backpacks, supplies, coats, and shoes. The room also has a stackable washer/dryer and sink to clean off items after using the gym, pool, or from outside. Arched French doors along the motor court wall allow natural light to fill the space and help the hallway feel more open.

Working with & alongside the Award Winning Janey Butler Interiors, on this fabulous Country House Renovation. The 10,000 sq ft House, in a beautiful elevated position in glorious open countryside, was very dated, cold and drafty. A major Renovation programme was undertaken as well as achieving Planning Permission to extend the property, demolish and move the garage, create a new sweeping driveway and to create a stunning Skyframe Swimming Pool Extension on the garden side of the House. This first phase of this fabulous project was to fully renovate the existing property as well as the two large Extensions creating a new stunning Entrance Hall and back door entrance. The stunning Vaulted Entrance Hall area with arched Millenium Windows and Doors and an elegant Helical Staircase with solid Walnut Handrail and treads. Gorgeous large format Porcelain Tiles which followed through into the open plan look & feel of the new homes interior. John Cullen floor lighting and metal Lutron face plates and switches. Gorgeous Farrow and Ball colour scheme throughout the whole house. This beautiful elegant Entrance Hall is now ready for a stunning Lighting sculpture to take centre stage in the Entrance Hallway as well as elegant furniture. More progress images to come of this wonderful homes transformation coming soon. Images by Andy Marshall
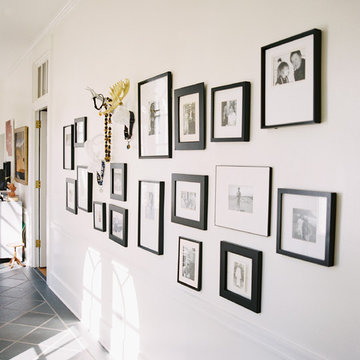
Landon Jacob Photography
www.landonjacob.com
Ejemplo de recibidores y pasillos contemporáneos de tamaño medio con paredes blancas y suelo de baldosas de cerámica
Ejemplo de recibidores y pasillos contemporáneos de tamaño medio con paredes blancas y suelo de baldosas de cerámica
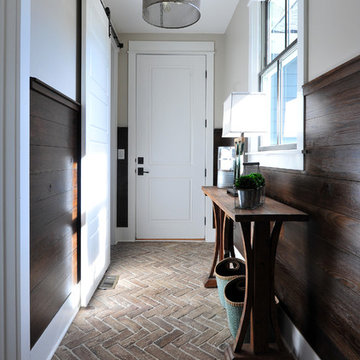
Our Town Plans photo by Todd Stone
Foto de recibidores y pasillos tradicionales renovados con paredes beige, suelo de ladrillo y iluminación
Foto de recibidores y pasillos tradicionales renovados con paredes beige, suelo de ladrillo y iluminación
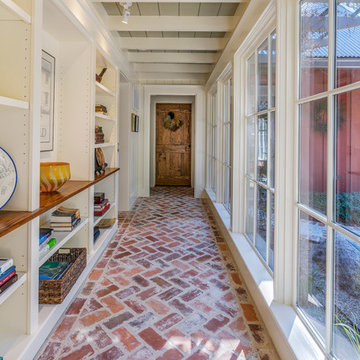
Hallway, 271 Spring Island Drive; Photographs by Tom Jenkins
Imagen de recibidores y pasillos de estilo de casa de campo con paredes blancas, suelo de ladrillo y suelo rojo
Imagen de recibidores y pasillos de estilo de casa de campo con paredes blancas, suelo de ladrillo y suelo rojo
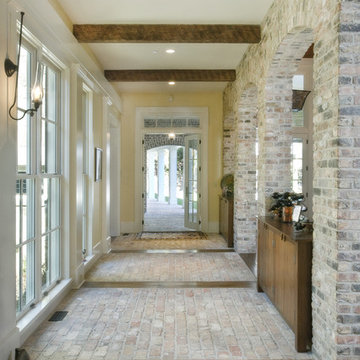
A traditional house, meant to look as if it was built in different stages, with a beautiful mahogany library, 2 elevators, beautiful porches at every turn, screen porch, arts and crafts room, a potting shed like none other and much much more.
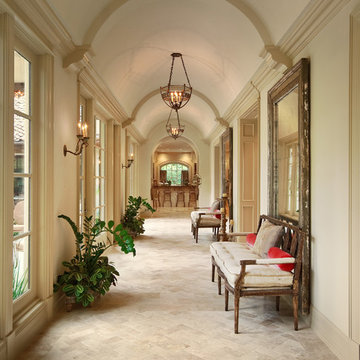
Trey Hunter Photography
Diseño de recibidores y pasillos mediterráneos grandes con paredes blancas y suelo de baldosas de cerámica
Diseño de recibidores y pasillos mediterráneos grandes con paredes blancas y suelo de baldosas de cerámica
4.068 ideas para recibidores y pasillos con suelo de ladrillo y suelo de baldosas de cerámica
1
