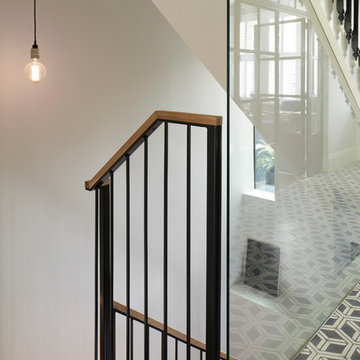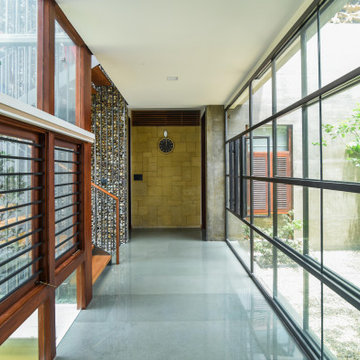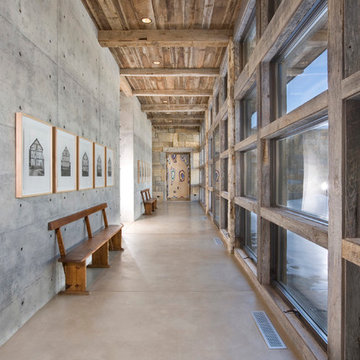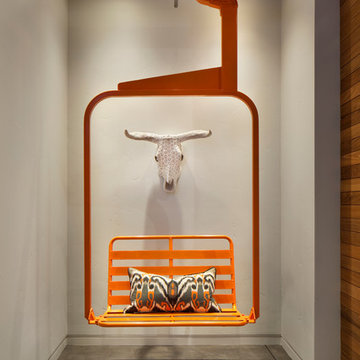2.696 ideas para recibidores y pasillos con suelo de bambú y suelo de cemento
Filtrar por
Presupuesto
Ordenar por:Popular hoy
81 - 100 de 2696 fotos
Artículo 1 de 3
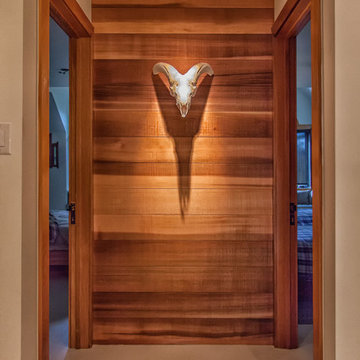
This end wall in an open hallway provided a great place for an accent wall.
Cedar boards were hand selected to create a an interesting mix of light and dark grains. A unique skull was mounted in the centre to create a rustic feel. LED accent lighting completes the look by creating a soft wash of light down the entire wall.

Ejemplo de recibidores y pasillos industriales con paredes verdes, suelo de cemento y madera
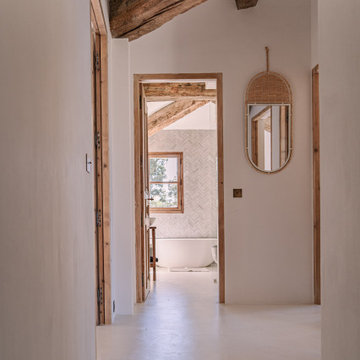
Imagen de recibidores y pasillos mediterráneos de tamaño medio con paredes blancas, suelo de cemento, suelo beige y vigas vistas
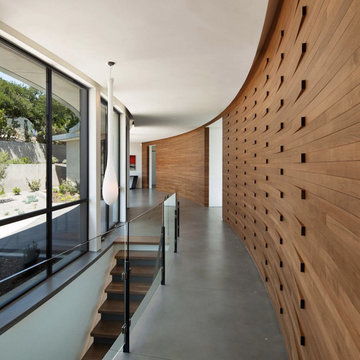
Foto de recibidores y pasillos actuales con paredes blancas, suelo de cemento y suelo gris
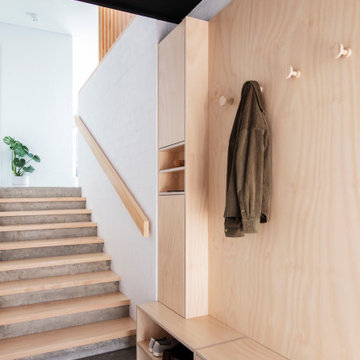
Imagen de recibidores y pasillos costeros con paredes blancas, suelo de cemento y suelo gris
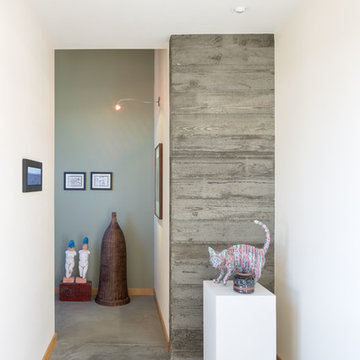
A board formed concrete wall serves as a backdrop for the owner's art. Photo: Josh Partee
Imagen de recibidores y pasillos modernos de tamaño medio con paredes azules y suelo de cemento
Imagen de recibidores y pasillos modernos de tamaño medio con paredes azules y suelo de cemento
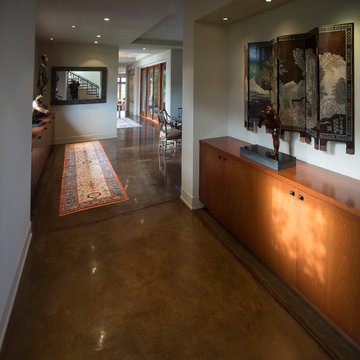
It is obvious how these richly stained concrete floors harmonize beautifully with the cabinetry, and enhance the art and the Persian rugs that lay throughout the DeBernardo home. Here the photographer thought it would be a nice touch to leave him in the photo. Of course that was his opinion.
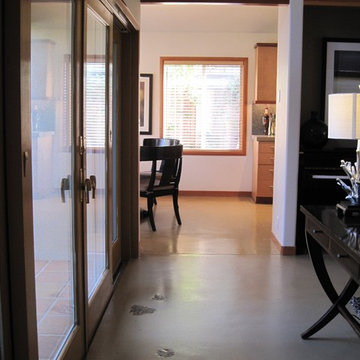
I look forward to finding creative solutions when I'm presented with a 'must have' during construction. My client found some leaf shapes cut from slate tile. Coming in from the back yard, a concrete floor with slate leaves installed to look as if they've just blown in...

dalla giorno vista del corridoio verso zona notte.
Nella pannellatura della boiserie a tutta altezza è nascosta una porta a bilico che separa gli ambienti.
Pavimento zona ingresso, cucina e corridoio in resina
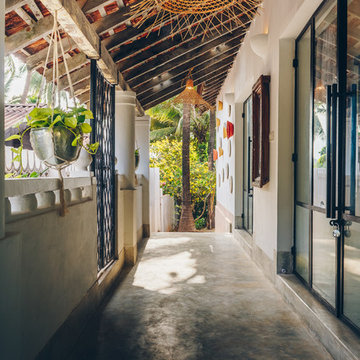
Imagen de recibidores y pasillos tropicales con paredes blancas, suelo de cemento y suelo gris
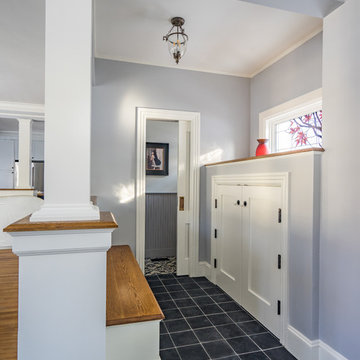
Eric Roth Photography
Imagen de recibidores y pasillos tradicionales grandes con paredes grises, suelo de cemento y suelo negro
Imagen de recibidores y pasillos tradicionales grandes con paredes grises, suelo de cemento y suelo negro

Entry hall view looking out front window wall which reinforce the horizontal lines of the home. Stained concrete floor with triangular grid on a 4' module. Exterior stone is also brought on the inside. Glimpse of kitchen is on the left side of photo.

Foto de recibidores y pasillos minimalistas pequeños con suelo de cemento, suelo gris y paredes beige
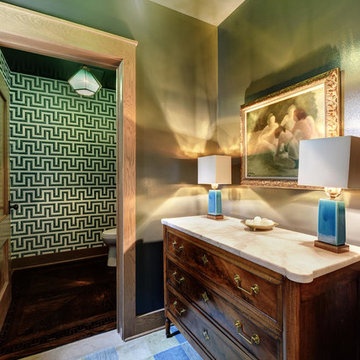
Imagen de recibidores y pasillos tradicionales renovados de tamaño medio con paredes verdes, suelo de cemento, suelo gris y iluminación
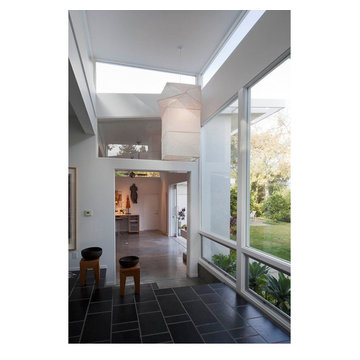
The owners of this mid-century post-and-beam Pasadena house overlooking the Arroyo Seco asked us to add onto and adapt the house to meet their current needs. The renovation infused the home with a contemporary aesthetic while retaining the home's original character (reminiscent of Cliff May's Ranch-style houses) the project includes and extension to the master bedroom, a new outdoor living room, and updates to the pool, pool house, landscape, and hardscape. we were also asked to design and fabricate custom cabinetry for the home office and an aluminum and glass table for the dining room.
PROJECT TEAM: Peter Tolkin,Angela Uriu, Dan Parks, Anthony Denzer, Leigh Jerrard,Ted Rubenstein, Christopher Girt
ENGINEERS: Charles Tan + Associates (Structural)
LANDSCAPE: Elysian Landscapes
GENERAL CONTRACTOR: Western Installations
PHOTOGRAPHER:Peter Tolkin
2.696 ideas para recibidores y pasillos con suelo de bambú y suelo de cemento
5

