933 ideas para recibidores y pasillos con suelo de baldosas de porcelana
Filtrar por
Presupuesto
Ordenar por:Popular hoy
41 - 60 de 933 fotos
Artículo 1 de 3
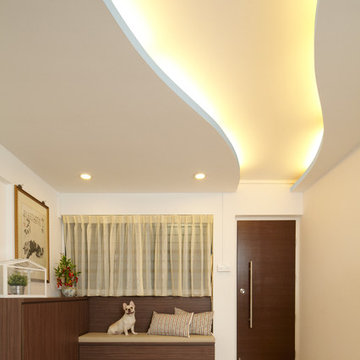
Zen’s minimalism is often misconstrued in Singapore as “lesser works involved”. In fact, the key to Zen is to ensure sufficient and strategically placed storage space for owners, while maximising the feel of spaciousness. This ensures that the entire space will not be clouded by clutter. For this project, nOtch kept the key Zen elements of balance, harmony and relaxation, while incorporating fengshui elements, in a modern finishing. A key fengshui element is the flowing stream ceiling design, which directs all auspicious Qi from the main entrance into the heart of the home, and gathering them in the ponds. This project was selected by myPaper生活 》家居to be a half-paged feature on their weekly interior design advise column.
Photos by: Watson Lau (Wats Behind The Lens Pte Ltd)
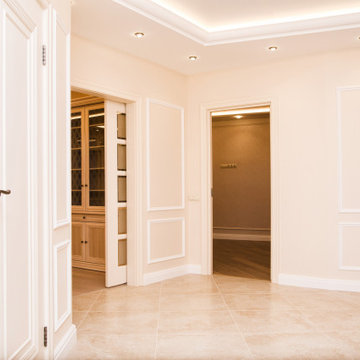
Foto de recibidores y pasillos tradicionales renovados grandes con paredes rosas, suelo de baldosas de porcelana, suelo rosa, bandeja, panelado y iluminación
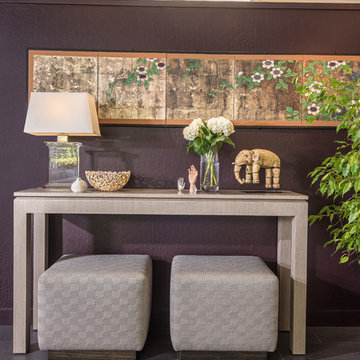
Ejemplo de recibidores y pasillos contemporáneos pequeños con paredes púrpuras, suelo de baldosas de porcelana y suelo gris
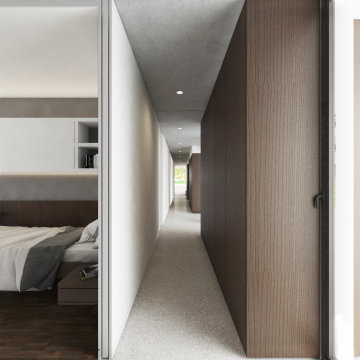
Ispirata alla tipologia a corte del baglio siciliano, la residenza è immersa in un ampio oliveto e si sviluppa su pianta quadrata da 30 x 30 m, con un corpo centrale e due ali simmetriche che racchiudono una corte interna.
L’accesso principale alla casa è raggiungibile da un lungo sentiero che attraversa l’oliveto e porta all’ ampio cancello scorrevole, centrale rispetto al prospetto principale e che permette di accedere sia a piedi che in auto.
Le due ali simmetriche contengono rispettivamente la zona notte e una zona garage per ospitare auto d’epoca da collezione, mentre il corpo centrale è costituito da un ampio open space per cucina e zona living, che nella zona a destra rispetto all’ingresso è collegata ad un’ala contenente palestra e zona musica.
Un’ala simmetrica a questa contiene la camera da letto padronale con zona benessere, bagno turco, bagno e cabina armadio. I due corpi sono separati da un’ampia veranda collegata visivamente e funzionalmente agli spazi della zona giorno, accessibile anche dall’ingresso secondario della proprietà. In asse con questo ambiente è presente uno spazio piscina, immerso nel verde del giardino.
La posizione delle ampie vetrate permette una continuità visiva tra tutti gli ambienti della casa, sia interni che esterni, mentre l’uitlizzo di ampie pannellature in brise soleil permette di gestire sia il grado di privacy desiderata che l’irraggiamento solare in ingresso.
La distribuzione interna è finalizzata a massimizzare ulteriormente la percezione degli spazi, con lunghi percorsi continui che definiscono gli spazi funzionali e accompagnano lo sguardo verso le aperture sul giardino o sulla corte interna.
In contrasto con la semplicità dell’intonaco bianco e delle forme essenziali della facciata, è stata scelta una palette colori naturale, ma intensa, con texture ricche come la pietra d’iseo a pavimento e le venature del noce per la falegnameria.
Solo la zona garage, separata da un ampio cristallo dalla zona giorno, presenta una texture di cemento nudo a vista, per creare un piacevole contrasto con la raffinata superficie delle automobili.
Inspired by sicilian ‘baglio’, the house is surrounded by a wide olive tree grove and its floorplan is based on 30 x 30 sqm square, the building is shaped like a C figure, with two symmetrical wings embracing a regular inner courtyard.
The white simple rectangular main façade is divided by a wide portal that gives access to the house both by
car and by foot.
The two symmetrical wings above described are designed to contain a garage for collectible luxury vintage cars on the right and the bedrooms on the left.
The main central body will contain a wide open space while a protruding small wing on the right will host a cosy gym and music area.
The same wing, repeated symmetrically on the right side will host the main bedroom with spa, sauna and changing room. In between the two protruding objects, a wide veranda, accessible also via a secondary entrance, aligns the inner open space with the pool area.
The wide windows allow visual connection between all the various spaces, including outdoor ones.
The simple color palette and the austerity of the outdoor finishes led to the choosing of richer textures for the indoors such as ‘pietra d’iseo’ and richly veined walnut paneling. The garage area is the only one characterized by a rough naked concrete finish on the walls, in contrast with the shiny polish of the cars’ bodies.
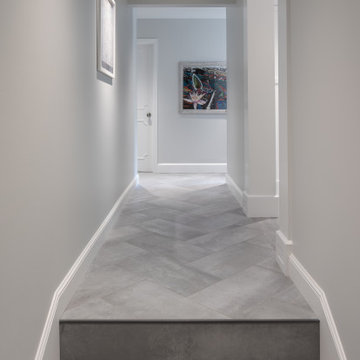
One of the design challenges we faced for this renovation was working with minimal space. We needed to create a separation for the kitchen, which was immediately attached to the garage. By expanding into the garage, without sacrificing parking, we were able to create a mudroom and a hallway that offered direct access to the guest suite and created the separation for the kitchen we needed.
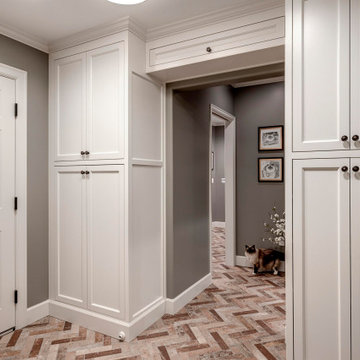
Open feel Mud Room is the perfect transition from the Garage and existing home to the new addition. Colors are warm and inviting with well placed storage and built-ins. The unique feature of the cabinet above the doorway, bridges the cabinets beautifully.

This inviting hallway features a custom oak staircase, an original brick wall from the original house, lots of fantastic lighting and the porcelain floor from the open plan and back garden flow through to invite you straight from the front door to the main entertaining areas.
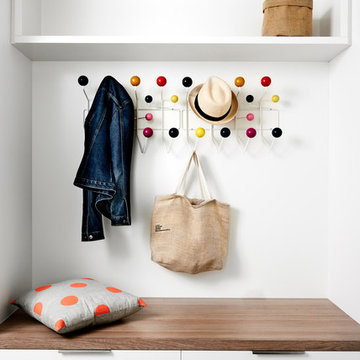
Diseño de recibidores y pasillos actuales con paredes blancas, suelo gris y suelo de baldosas de porcelana
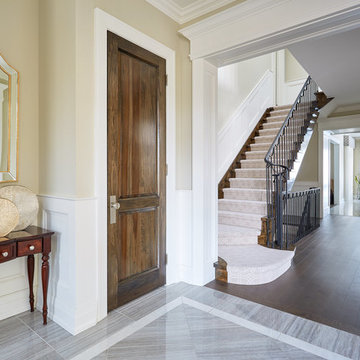
Dexter Quinto, Aquino + Bell Photography - www.aquinoandbell.com
Imagen de recibidores y pasillos clásicos renovados de tamaño medio con paredes beige, suelo de baldosas de porcelana y suelo gris
Imagen de recibidores y pasillos clásicos renovados de tamaño medio con paredes beige, suelo de baldosas de porcelana y suelo gris
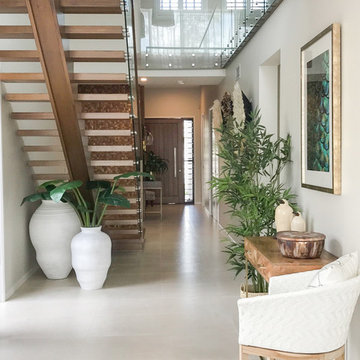
When entering this home situated in Oyster Cove this beautiful setting has a relaxed, fresh atmosphere that follows through to an amazing scenic living space.
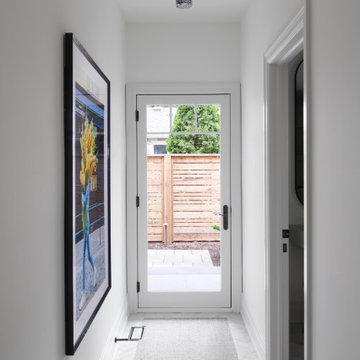
Foto de recibidores y pasillos clásicos renovados de tamaño medio con paredes blancas, suelo de baldosas de porcelana y suelo beige
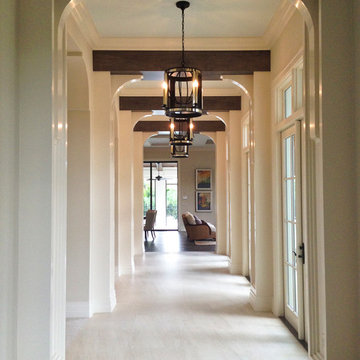
Foto de recibidores y pasillos mediterráneos grandes con paredes blancas, suelo de baldosas de porcelana y suelo beige
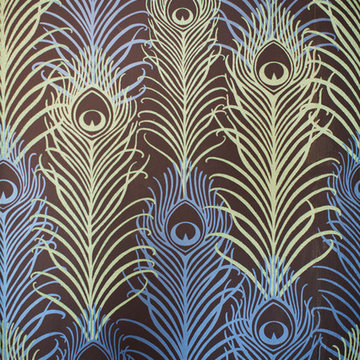
Lucy Williams Photography
Foto de recibidores y pasillos modernos de tamaño medio con paredes multicolor y suelo de baldosas de porcelana
Foto de recibidores y pasillos modernos de tamaño medio con paredes multicolor y suelo de baldosas de porcelana
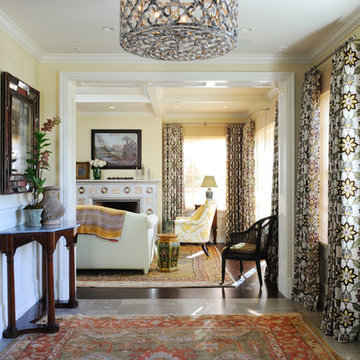
Peter Christiansen Valli
Imagen de recibidores y pasillos clásicos renovados de tamaño medio con paredes amarillas, suelo de baldosas de porcelana y suelo gris
Imagen de recibidores y pasillos clásicos renovados de tamaño medio con paredes amarillas, suelo de baldosas de porcelana y suelo gris
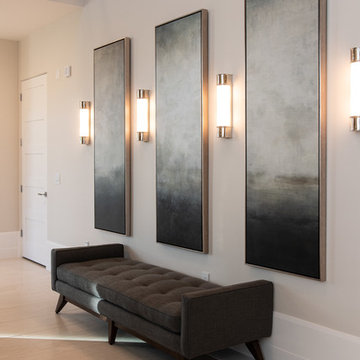
Ejemplo de recibidores y pasillos contemporáneos de tamaño medio con paredes beige, suelo de baldosas de porcelana y suelo beige
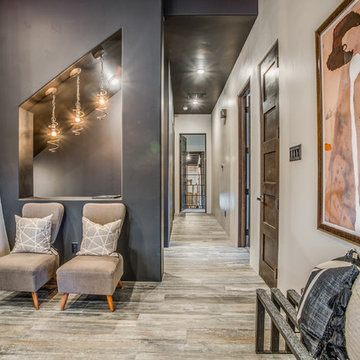
Walter Galaviz Photography
Modelo de recibidores y pasillos clásicos renovados de tamaño medio con paredes multicolor, suelo de baldosas de porcelana y suelo gris
Modelo de recibidores y pasillos clásicos renovados de tamaño medio con paredes multicolor, suelo de baldosas de porcelana y suelo gris
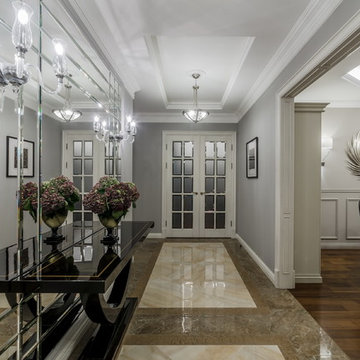
архитектор-дизайнер Сергей Щеповалин
дизайнер-декоратор Нина Абасеева
фотограф Виктор Чернышов
Imagen de recibidores y pasillos tradicionales grandes con paredes grises y suelo de baldosas de porcelana
Imagen de recibidores y pasillos tradicionales grandes con paredes grises y suelo de baldosas de porcelana
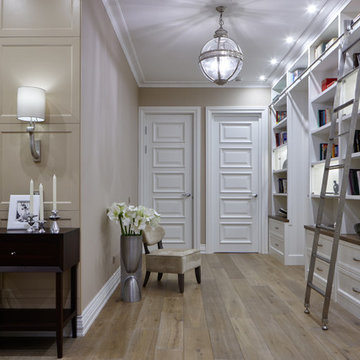
Diseño de recibidores y pasillos clásicos renovados grandes con paredes beige, suelo de baldosas de porcelana y suelo beige
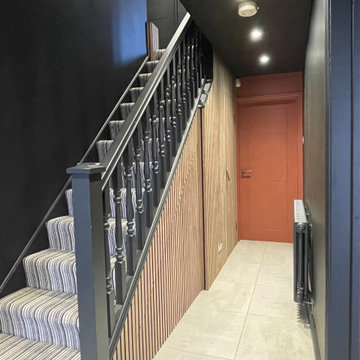
Foto de recibidores y pasillos actuales de tamaño medio con paredes negras, suelo de baldosas de porcelana, suelo gris, panelado y cuadros

Ejemplo de recibidores y pasillos abovedados minimalistas grandes con paredes beige, suelo de baldosas de porcelana y suelo gris
933 ideas para recibidores y pasillos con suelo de baldosas de porcelana
3