933 ideas para recibidores y pasillos con suelo de baldosas de porcelana
Filtrar por
Presupuesto
Ordenar por:Popular hoy
141 - 160 de 933 fotos
Artículo 1 de 3
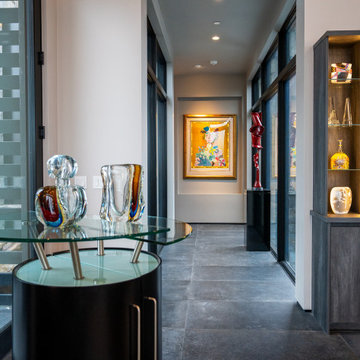
Kasia Karska Design is a design-build firm located in the heart of the Vail Valley and Colorado Rocky Mountains. The design and build process should feel effortless and enjoyable. Our strengths at KKD lie in our comprehensive approach. We understand that when our clients look for someone to design and build their dream home, there are many options for them to choose from.
With nearly 25 years of experience, we understand the key factors that create a successful building project.
-Seamless Service – we handle both the design and construction in-house
-Constant Communication in all phases of the design and build
-A unique home that is a perfect reflection of you
-In-depth understanding of your requirements
-Multi-faceted approach with additional studies in the traditions of Vaastu Shastra and Feng Shui Eastern design principles
Because each home is entirely tailored to the individual client, they are all one-of-a-kind and entirely unique. We get to know our clients well and encourage them to be an active part of the design process in order to build their custom home. One driving factor as to why our clients seek us out is the fact that we handle all phases of the home design and build. There is no challenge too big because we have the tools and the motivation to build your custom home. At Kasia Karska Design, we focus on the details; and, being a women-run business gives us the advantage of being empathetic throughout the entire process. Thanks to our approach, many clients have trusted us with the design and build of their homes.
If you’re ready to build a home that’s unique to your lifestyle, goals, and vision, Kasia Karska Design’s doors are always open. We look forward to helping you design and build the home of your dreams, your own personal sanctuary.
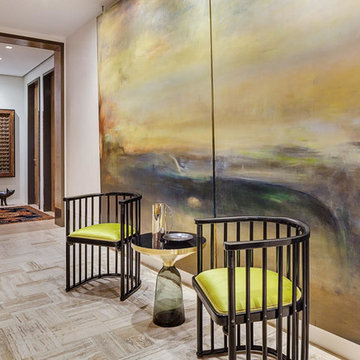
Ejemplo de recibidores y pasillos contemporáneos de tamaño medio con paredes beige, suelo de baldosas de porcelana y suelo beige
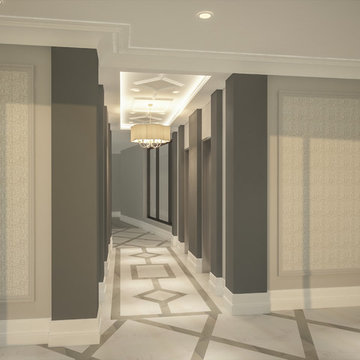
Modelo de recibidores y pasillos tradicionales renovados grandes con paredes grises, suelo de baldosas de porcelana y suelo gris
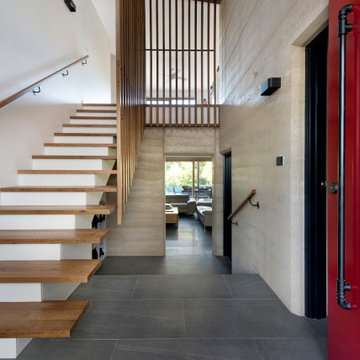
Foto de recibidores y pasillos actuales de tamaño medio con paredes blancas, suelo de baldosas de porcelana y suelo gris
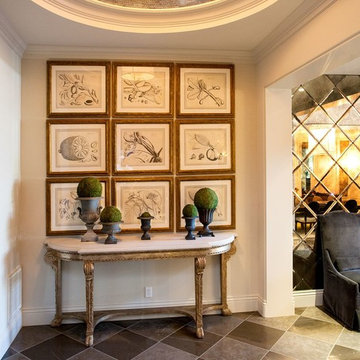
Eric Figg
Foto de recibidores y pasillos mediterráneos de tamaño medio con paredes blancas, suelo de baldosas de porcelana y suelo gris
Foto de recibidores y pasillos mediterráneos de tamaño medio con paredes blancas, suelo de baldosas de porcelana y suelo gris
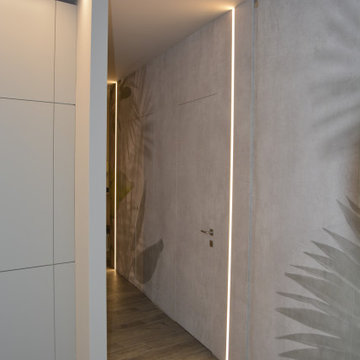
Imagen de recibidores y pasillos actuales pequeños con suelo de baldosas de porcelana, suelo gris, bandeja y papel pintado
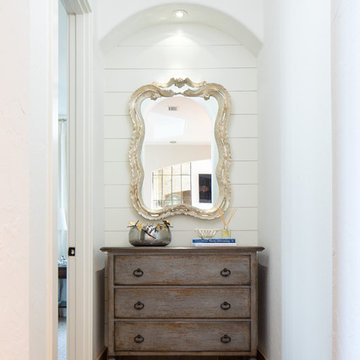
Modelo de recibidores y pasillos clásicos renovados grandes con paredes blancas, suelo de baldosas de porcelana y suelo beige
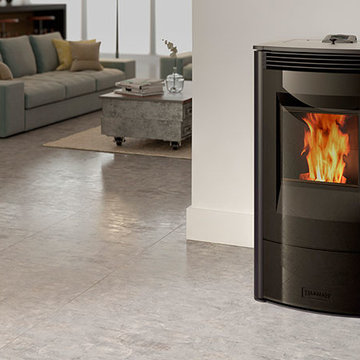
Imagen de recibidores y pasillos tradicionales de tamaño medio con paredes blancas, suelo de baldosas de porcelana y suelo gris
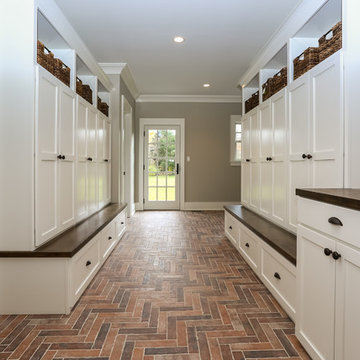
Stephan Baymack
Diseño de recibidores y pasillos clásicos grandes con paredes grises y suelo de baldosas de porcelana
Diseño de recibidores y pasillos clásicos grandes con paredes grises y suelo de baldosas de porcelana
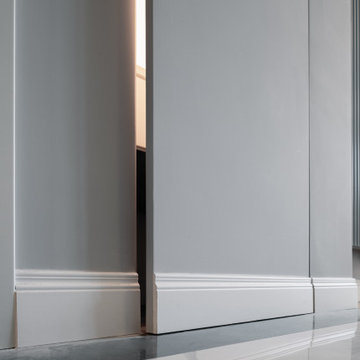
Il vano del guardaroba, all'ingresso, è nascoso da una porta a scomparsa, realizzata artigianalmente, perfettamente integrata con il muro, del quale riprende il motivo del battiscopa.
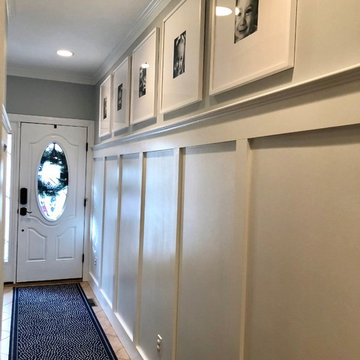
Ejemplo de recibidores y pasillos tradicionales renovados de tamaño medio con paredes blancas, suelo de baldosas de porcelana, suelo beige y iluminación
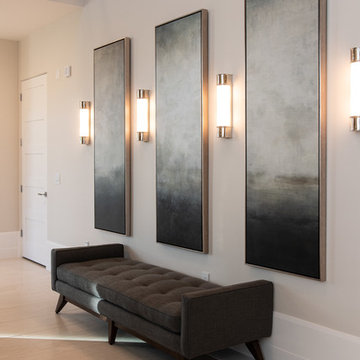
Ejemplo de recibidores y pasillos contemporáneos de tamaño medio con paredes beige, suelo de baldosas de porcelana y suelo beige
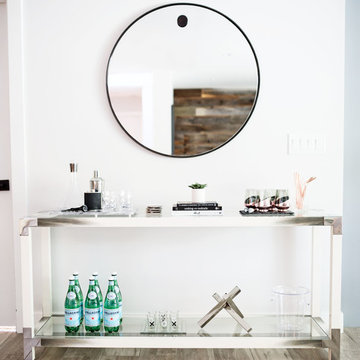
Diseño de recibidores y pasillos tradicionales renovados de tamaño medio con paredes blancas, suelo de baldosas de porcelana y suelo gris
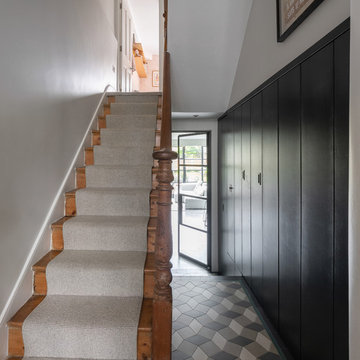
Peter Landers
Modelo de recibidores y pasillos contemporáneos de tamaño medio con paredes grises, suelo de baldosas de porcelana y suelo multicolor
Modelo de recibidores y pasillos contemporáneos de tamaño medio con paredes grises, suelo de baldosas de porcelana y suelo multicolor
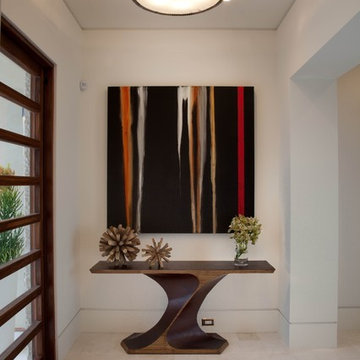
The estate was built by PBS Construction and expertly designed by acclaimed architect Claude Anthony Marengo to seamlessly blend indoor and outdoor living with each room allowing for breathtaking views all the way to Mexico.
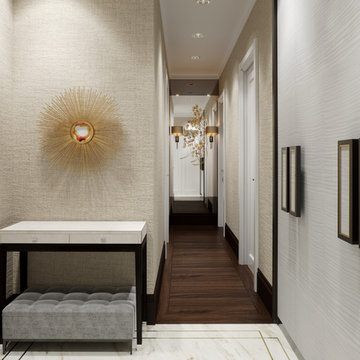
Modelo de recibidores y pasillos actuales de tamaño medio con paredes beige, suelo de baldosas de porcelana y suelo beige
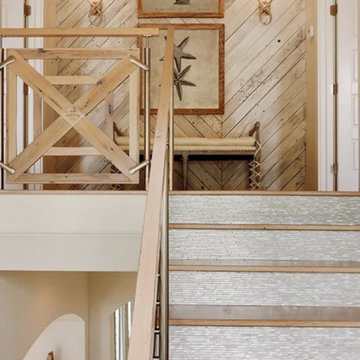
Ejemplo de recibidores y pasillos rurales con paredes beige, suelo de baldosas de porcelana, suelo gris y machihembrado
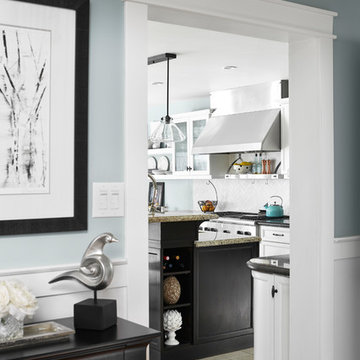
Our clients already owned the rugs in the dining, living and foyer areas as well as the Grandfather clock. We completed the rooms by blending in more transitional furnishings, lighting and window coverings to add updated appeal. We had the home owner paint the grandfather clock black and had the handrail of the stairs painted black as well as adding anchor points of black around the rooms.
We chose the wall colours from the lovely blue accents in the area rugs and carried the colour palette through the rest of the home's kitchen and main areas.
Photography by Kelly Horkoff of KWest Images
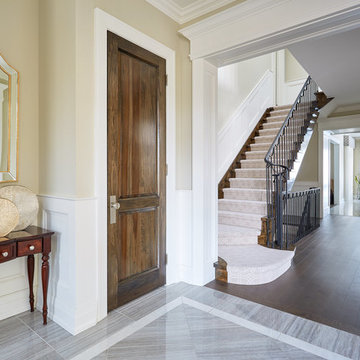
Dexter Quinto, Aquino + Bell Photography - www.aquinoandbell.com
Imagen de recibidores y pasillos clásicos renovados de tamaño medio con paredes beige, suelo de baldosas de porcelana y suelo gris
Imagen de recibidores y pasillos clásicos renovados de tamaño medio con paredes beige, suelo de baldosas de porcelana y suelo gris
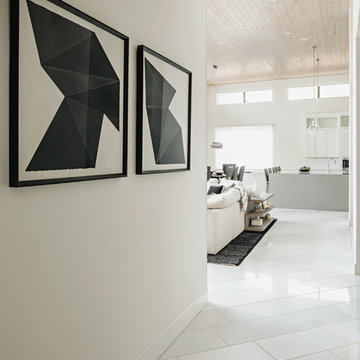
Transitioning from space to space, we prefer to go for minimal touches of elegance and interest using this pair of black and white geometric paintings.
933 ideas para recibidores y pasillos con suelo de baldosas de porcelana
8