206 ideas para recibidores y pasillos con suelo amarillo
Filtrar por
Presupuesto
Ordenar por:Popular hoy
121 - 140 de 206 fotos
Artículo 1 de 2
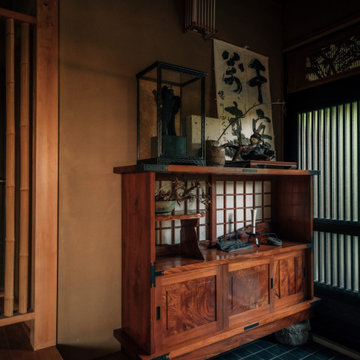
The entrance hall of a Japanese house is called "genkan," where you take off your shoes and leave them turned around until you leave. On the way to the spacious living room, you are greeted by collectible works of Japanese and Ukrainian art, as well as their owner. He respectfully invites you into the room.
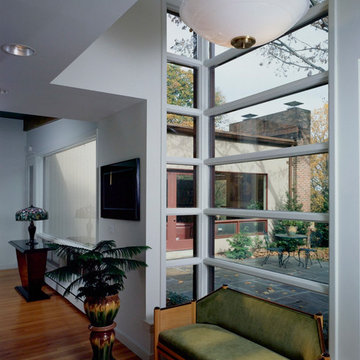
ADDITION LINK INTERIOR HALL LOOKING AT ADDITION
Foto de recibidores y pasillos contemporáneos grandes con paredes blancas, suelo de madera clara y suelo amarillo
Foto de recibidores y pasillos contemporáneos grandes con paredes blancas, suelo de madera clara y suelo amarillo
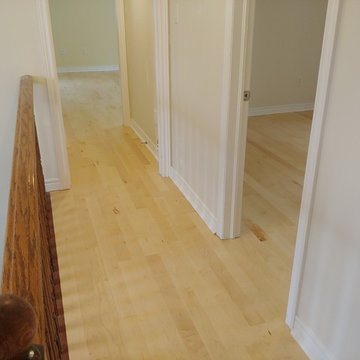
Modelo de recibidores y pasillos actuales de tamaño medio con paredes beige, suelo de madera clara y suelo amarillo
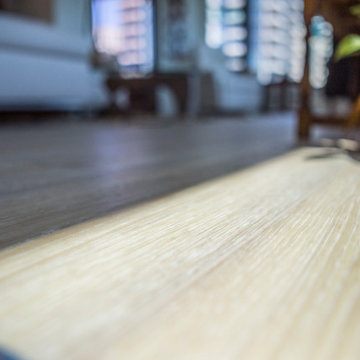
Sutton Signature from the Modin Rigid LVP Collection: Refined yet natural. A white wire-brush gives the natural wood tone a distinct depth, lending it to a variety of spaces.
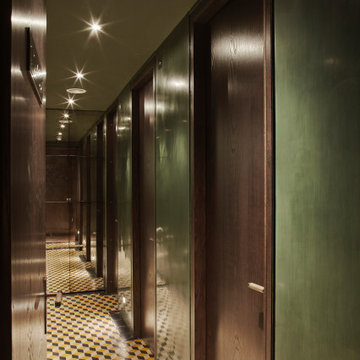
Ejemplo de recibidores y pasillos modernos de tamaño medio con paredes verdes, suelo de baldosas de porcelana, suelo amarillo y madera
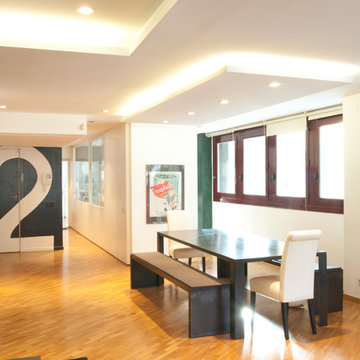
Ahora desde el sofá del salón mirando hacia la cocina y pasillo que nos lleva a la habitación.
Diseño de recibidores y pasillos minimalistas grandes con paredes blancas, suelo de madera en tonos medios y suelo amarillo
Diseño de recibidores y pasillos minimalistas grandes con paredes blancas, suelo de madera en tonos medios y suelo amarillo
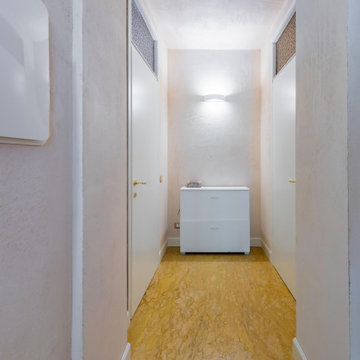
Diseño de recibidores y pasillos clásicos de tamaño medio con paredes beige, suelo de mármol y suelo amarillo
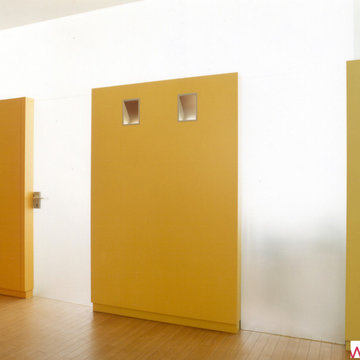
Ejemplo de recibidores y pasillos contemporáneos de tamaño medio con paredes blancas, suelo de linóleo, suelo amarillo, bandeja y papel pintado
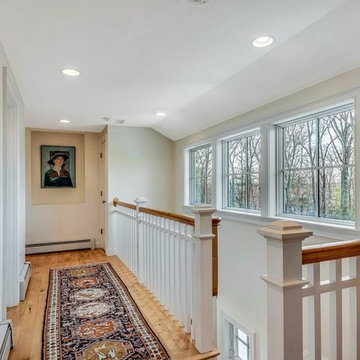
Diseño de recibidores y pasillos actuales de tamaño medio con paredes blancas, suelo de madera clara y suelo amarillo
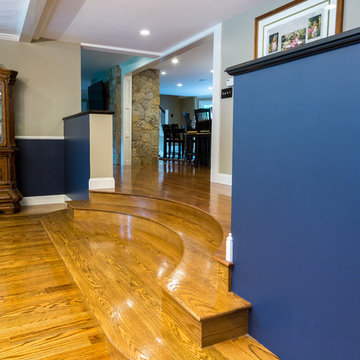
The finished project once we opened up walls and created a dramatic stair entrance.
Modelo de recibidores y pasillos de tamaño medio con paredes azules, suelo de madera en tonos medios y suelo amarillo
Modelo de recibidores y pasillos de tamaño medio con paredes azules, suelo de madera en tonos medios y suelo amarillo
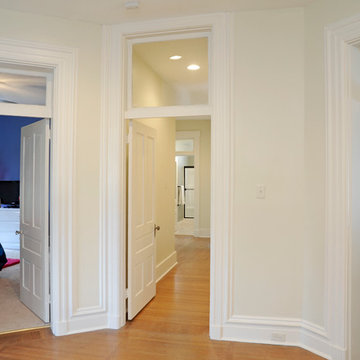
Modelo de recibidores y pasillos tradicionales grandes con paredes amarillas, suelo de madera clara y suelo amarillo
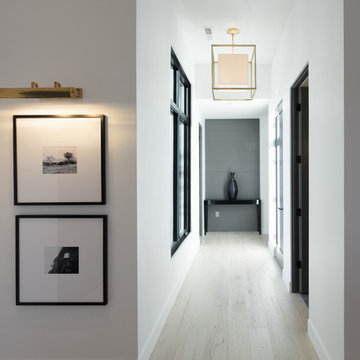
Diseño de recibidores y pasillos modernos con paredes blancas, suelo de madera clara y suelo amarillo
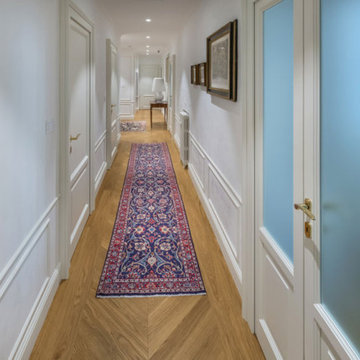
Il corridoio di grandi dimensioni sembra ancora più ampio grazie al contrasto tra il bianco candido delle pareti e i toni accesi e caldi del parquet e del tappeto orientale.
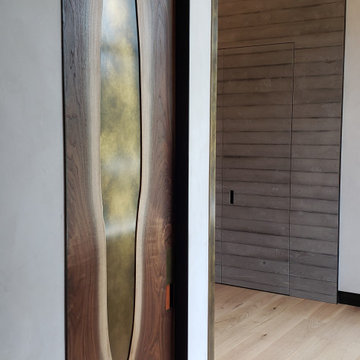
The Book Matched Slab Door is a modern wooden door design with an organic stainless steel inlay running vertically up the center. The metal inlay is hand polished to give off a mirror-like appearance. This door is versatile in that it can be designed for a pocket door, swinging door, as well as a pivot door. Shown as pocket door with Brandner Design’s Pocket Door Pull. Metal and wood options are available for your custom design.
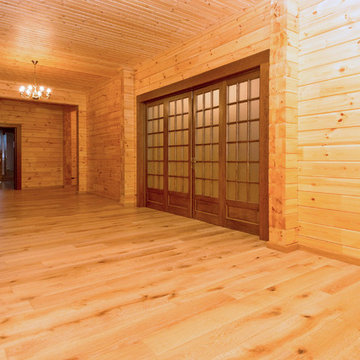
Foto de recibidores y pasillos clásicos grandes con paredes amarillas, suelo de madera en tonos medios y suelo amarillo
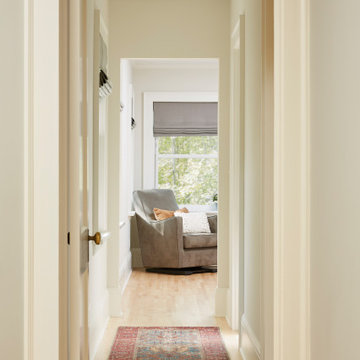
Imagen de recibidores y pasillos tradicionales renovados pequeños con paredes blancas, suelo de madera clara y suelo amarillo
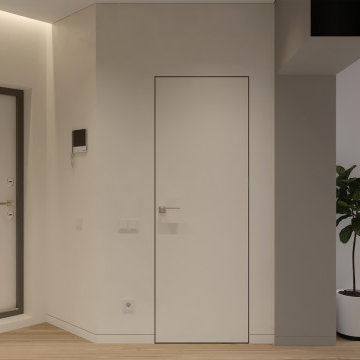
Современная квартира для семьи из четырех человек
Foto de recibidores y pasillos actuales de tamaño medio con paredes beige, suelo de madera en tonos medios y suelo amarillo
Foto de recibidores y pasillos actuales de tamaño medio con paredes beige, suelo de madera en tonos medios y suelo amarillo
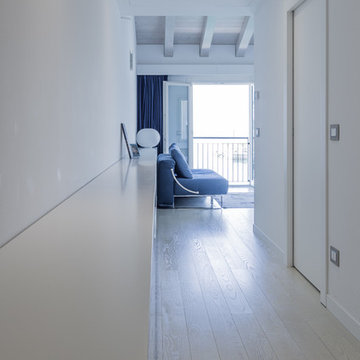
Foto de recibidores y pasillos contemporáneos pequeños con paredes blancas, suelo de madera clara y suelo amarillo

Tadeo 4909 is a building that takes place in a high-growth zone of the city, seeking out to offer an urban, expressive and custom housing. It consists of 8 two-level lofts, each of which is distinct to the others.
The area where the building is set is highly chaotic in terms of architectural typologies, textures and colors, so it was therefore chosen to generate a building that would constitute itself as the order within the neighborhood’s chaos. For the facade, three types of screens were used: white, satin and light. This achieved a dynamic design that simultaneously allows the most passage of natural light to the various environments while providing the necessary privacy as required by each of the spaces.
Additionally, it was determined to use apparent materials such as concrete and brick, which given their rugged texture contrast with the clearness of the building’s crystal outer structure.
Another guiding idea of the project is to provide proactive and ludic spaces of habitation. The spaces’ distribution is variable. The communal areas and one room are located on the main floor, whereas the main room / studio are located in another level – depending on its location within the building this second level may be either upper or lower.
In order to achieve a total customization, the closets and the kitchens were exclusively designed. Additionally, tubing and handles in bathrooms as well as the kitchen’s range hoods and lights were designed with utmost attention to detail.
Tadeo 4909 is an innovative building that seeks to step out of conventional paradigms, creating spaces that combine industrial aesthetics within an inviting environment.
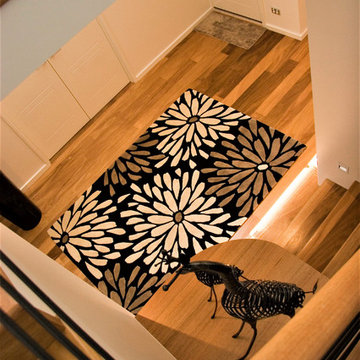
Yet another vista of the floor rug, this time working with Zebras, proving that a bold statement placed in the right position goes a long way..
Interior design - Despina Design
Homewares - Haagu Distributors and Inspired Interiors
Floor Rug - Baileys rugs
Photography- Pearlin Design and Photography
206 ideas para recibidores y pasillos con suelo amarillo
7