418 ideas para recibidores y pasillos con suelo rojo y suelo amarillo
Filtrar por
Presupuesto
Ordenar por:Popular hoy
1 - 20 de 418 fotos
Artículo 1 de 3
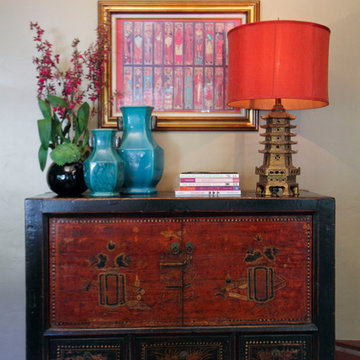
Space designed by:
Sara Ingrassia Interiors: http://www.houzz.com/pro/saradesigner/sara-ingrassia-interiors
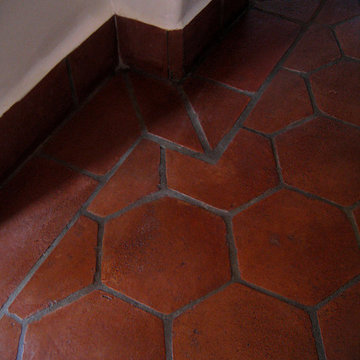
Design Consultant Jeff Doubét is the author of Creating Spanish Style Homes: Before & After – Techniques – Designs – Insights. The 240 page “Design Consultation in a Book” is now available. Please visit SantaBarbaraHomeDesigner.com for more info.
Jeff Doubét specializes in Santa Barbara style home and landscape designs. To learn more info about the variety of custom design services I offer, please visit SantaBarbaraHomeDesigner.com
Jeff Doubét is the Founder of Santa Barbara Home Design - a design studio based in Santa Barbara, California USA.
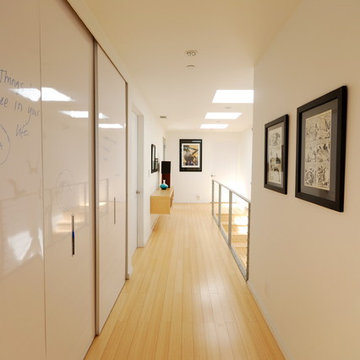
DLFstudio ©
Ejemplo de recibidores y pasillos minimalistas con suelo de madera clara, paredes blancas y suelo amarillo
Ejemplo de recibidores y pasillos minimalistas con suelo de madera clara, paredes blancas y suelo amarillo
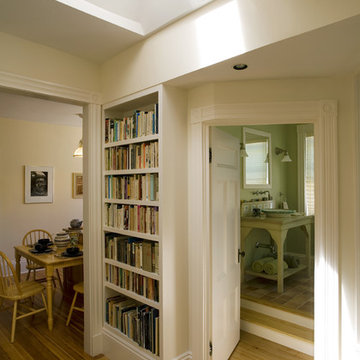
Smart storage maximizes the function of this hallway while a skylight brings in plenty of natural light.
Imagen de recibidores y pasillos clásicos con paredes beige, suelo de madera en tonos medios y suelo amarillo
Imagen de recibidores y pasillos clásicos con paredes beige, suelo de madera en tonos medios y suelo amarillo
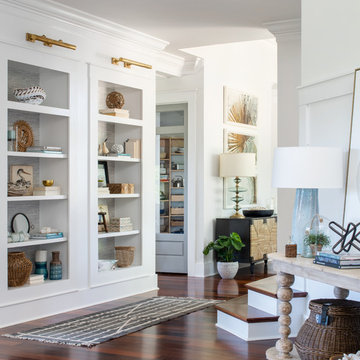
Modelo de recibidores y pasillos costeros grandes con paredes blancas, suelo de madera en tonos medios y suelo rojo
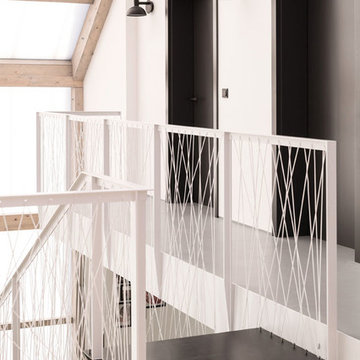
Blick von der Galerie auf die Brücke.
Foto:Markus Vogt
Imagen de recibidores y pasillos modernos pequeños con moqueta, suelo amarillo y paredes blancas
Imagen de recibidores y pasillos modernos pequeños con moqueta, suelo amarillo y paredes blancas
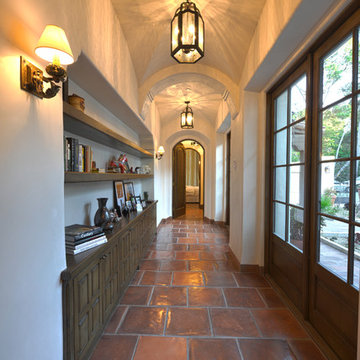
Foto de recibidores y pasillos mediterráneos grandes con suelo rojo, paredes beige y suelo de baldosas de terracota
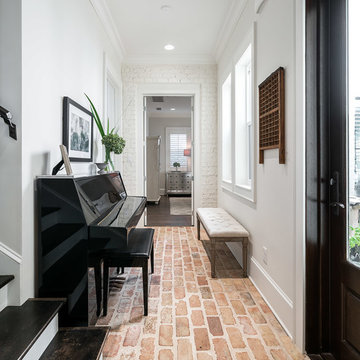
Greg Riegler Photography
Diseño de recibidores y pasillos tradicionales con paredes blancas, suelo de ladrillo y suelo rojo
Diseño de recibidores y pasillos tradicionales con paredes blancas, suelo de ladrillo y suelo rojo

Attic Odyssey: Transform your attic into a stunning living space with this inspiring renovation.
Diseño de recibidores y pasillos actuales grandes con paredes azules, suelo de madera pintada, suelo amarillo, casetón y panelado
Diseño de recibidores y pasillos actuales grandes con paredes azules, suelo de madera pintada, suelo amarillo, casetón y panelado
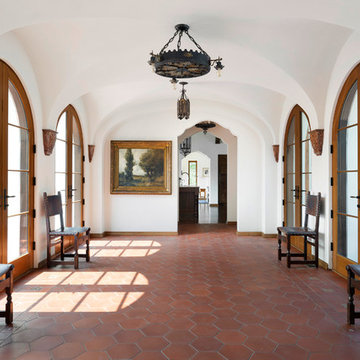
Diseño de recibidores y pasillos mediterráneos con paredes blancas, suelo de baldosas de terracota y suelo rojo
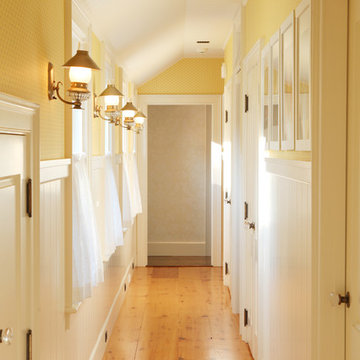
Frank Shirley Architects
Diseño de recibidores y pasillos campestres de tamaño medio con paredes amarillas, suelo de madera en tonos medios y suelo amarillo
Diseño de recibidores y pasillos campestres de tamaño medio con paredes amarillas, suelo de madera en tonos medios y suelo amarillo
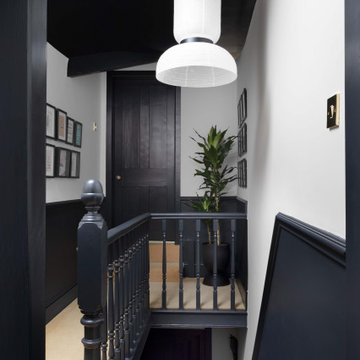
Diseño de recibidores y pasillos tradicionales pequeños con paredes negras, suelo de baldosas de cerámica y suelo amarillo
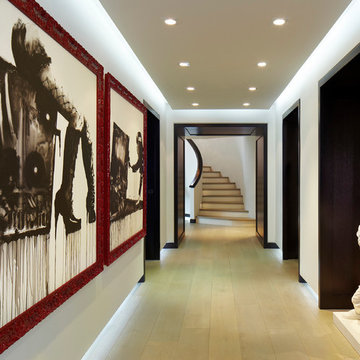
Brantley Photography
Imagen de recibidores y pasillos contemporáneos grandes con paredes blancas, suelo de madera clara y suelo amarillo
Imagen de recibidores y pasillos contemporáneos grandes con paredes blancas, suelo de madera clara y suelo amarillo
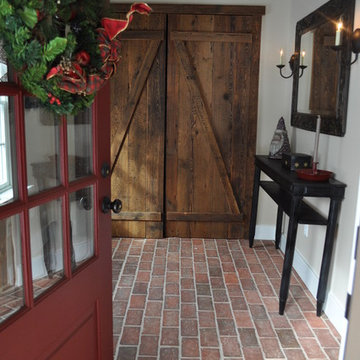
The thin brick tile chosen for this hallway was the Inglenook Tile Wright's Ferry style, in the Providence color mix. The customer left mortar in the texture of the tile for a more rustic appearance.
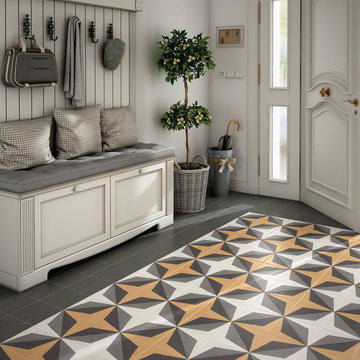
Art tiles are suitable for the wall and floor and will withstand heavy traffic areas such as hallways and kitchens. The striking designs will make a real statement in your home, whether it’s a small area or on the whole floor.
Mix and match colours and patterns, or repeat one pattern. The choice is yours! To make a feature area of your floor, use brightly coloured patterned floor tiles in one particular area to create a rug effect. This looks particularly striking just inside the front door, or underneath a dining table. You could also use patterned border tiles to frame a larger section of simpler tiles to give interest.
This is a Special Order Tile: This means that you have to order full boxes (of 25 tiles, which is 1 metre squared) and because they are ordered especially for you, delivery will be a little longer than usual. Usually 2-3 weeks.
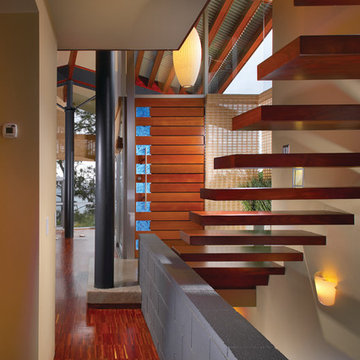
This floating staircase gives creates a chic, sleek and modern vibe in the entry hall.
Ejemplo de recibidores y pasillos actuales con paredes beige y suelo rojo
Ejemplo de recibidores y pasillos actuales con paredes beige y suelo rojo
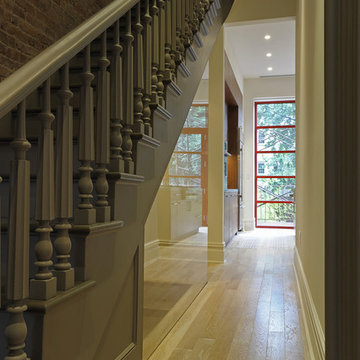
Ejemplo de recibidores y pasillos tradicionales renovados con paredes beige, suelo de madera clara y suelo amarillo
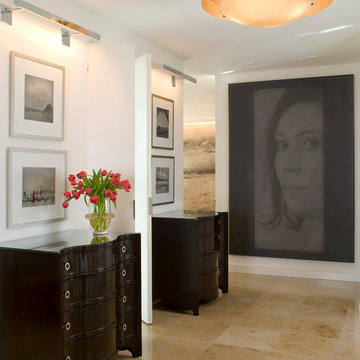
Foto de recibidores y pasillos clásicos renovados de tamaño medio con paredes blancas, suelo de baldosas de porcelana, suelo amarillo y iluminación
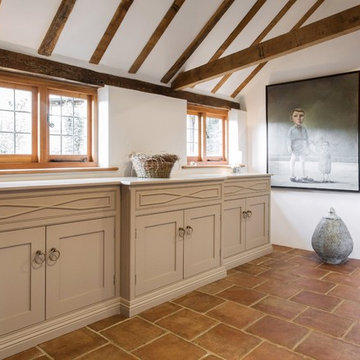
We see so many beautiful homes in so many amazing locations, but every now and then we step into a home that really does take our breath away!
Located on the most wonderfully serene country lane in the heart of East Sussex, Mr & Mrs Carter's home really is one of a kind. A period property originally built in the 14th century, it holds so much incredible history, and has housed many families over the hundreds of years. Burlanes were commissioned to design, create and install the kitchen and utility room, and a number of other rooms in the home, including the family bathroom, the master en-suite and dressing room, and bespoke shoe storage for the entrance hall.
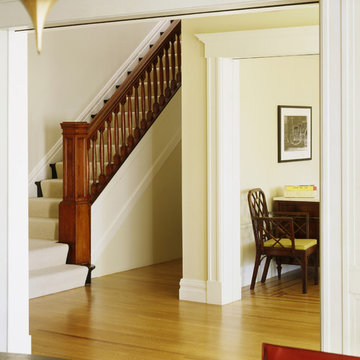
This 7,000 square foot renovation and addition maintains the graciousness and carefully-proportioned spaces of the historic 1907 home. The new construction includes a kitchen and family living area, a master bedroom suite, and a fourth floor dormer expansion. The subtle palette of materials, extensive built-in cabinetry, and careful integration of modern detailing and design, together create a fresh interpretation of the original design.
Photography: Matthew Millman Photography
418 ideas para recibidores y pasillos con suelo rojo y suelo amarillo
1