11 ideas para recibidores y pasillos con suelo amarillo y iluminación
Filtrar por
Presupuesto
Ordenar por:Popular hoy
1 - 11 de 11 fotos
Artículo 1 de 3
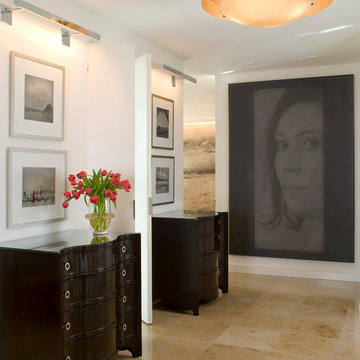
Foto de recibidores y pasillos clásicos renovados de tamaño medio con paredes blancas, suelo de baldosas de porcelana, suelo amarillo y iluminación
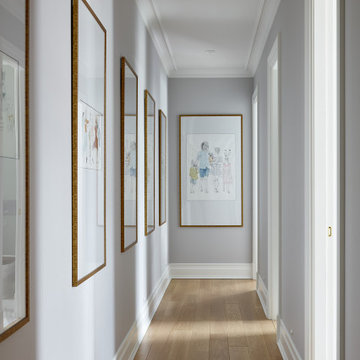
Diseño de recibidores y pasillos actuales de tamaño medio con paredes grises, suelo de madera clara, suelo amarillo y iluminación
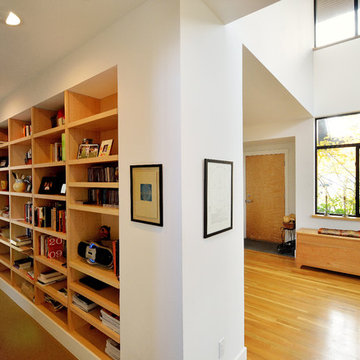
The library is a hallway is the connection to the living room and reading area and a simple filter from the entry.
Photo by: Joe Iano
Imagen de recibidores y pasillos actuales grandes con paredes blancas, suelo de madera en tonos medios, suelo amarillo y iluminación
Imagen de recibidores y pasillos actuales grandes con paredes blancas, suelo de madera en tonos medios, suelo amarillo y iluminación
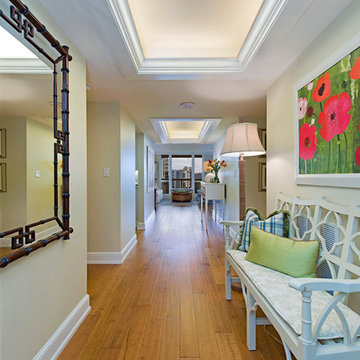
Interior Design Naples, FL
Imagen de recibidores y pasillos clásicos renovados con paredes beige, suelo de madera en tonos medios, suelo amarillo y iluminación
Imagen de recibidores y pasillos clásicos renovados con paredes beige, suelo de madera en tonos medios, suelo amarillo y iluminación
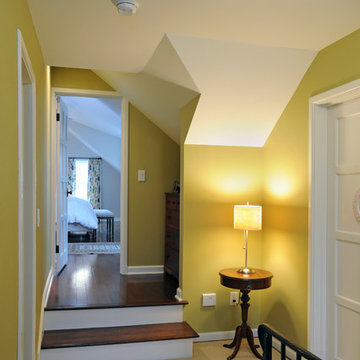
Addition and interior renovation in Upper Arlington by Ketron Custom Builders. Photography by Daniel Feldkamp
Imagen de recibidores y pasillos tradicionales de tamaño medio con paredes amarillas, moqueta, suelo amarillo y iluminación
Imagen de recibidores y pasillos tradicionales de tamaño medio con paredes amarillas, moqueta, suelo amarillo y iluminación
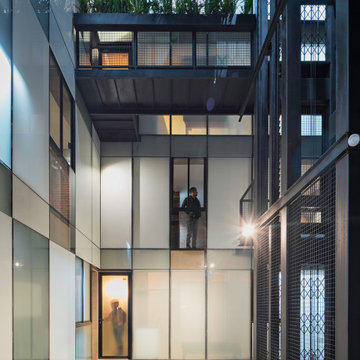
Tadeo 4909 is a building that takes place in a high-growth zone of the city, seeking out to offer an urban, expressive and custom housing. It consists of 8 two-level lofts, each of which is distinct to the others.
The area where the building is set is highly chaotic in terms of architectural typologies, textures and colors, so it was therefore chosen to generate a building that would constitute itself as the order within the neighborhood’s chaos. For the facade, three types of screens were used: white, satin and light. This achieved a dynamic design that simultaneously allows the most passage of natural light to the various environments while providing the necessary privacy as required by each of the spaces.
Additionally, it was determined to use apparent materials such as concrete and brick, which given their rugged texture contrast with the clearness of the building’s crystal outer structure.
Another guiding idea of the project is to provide proactive and ludic spaces of habitation. The spaces’ distribution is variable. The communal areas and one room are located on the main floor, whereas the main room / studio are located in another level – depending on its location within the building this second level may be either upper or lower.
In order to achieve a total customization, the closets and the kitchens were exclusively designed. Additionally, tubing and handles in bathrooms as well as the kitchen’s range hoods and lights were designed with utmost attention to detail.
Tadeo 4909 is an innovative building that seeks to step out of conventional paradigms, creating spaces that combine industrial aesthetics within an inviting environment.
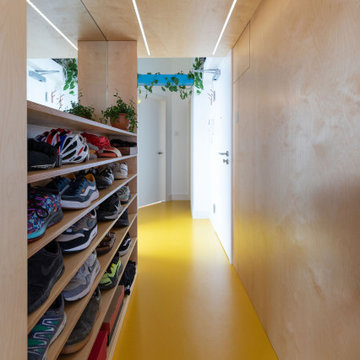
A fun and colourful hallway in this Bauhaus building, looking rather inviting and bright. A functional bespoke joinery design has been added, allowing a useful space to store shoes, bike helmets, and other items.
As the hallway consists of a narrow space, using yellow rubber flooring has allowed for a bright space and made the space look more spacious.
Renovation by Absolute Project Management
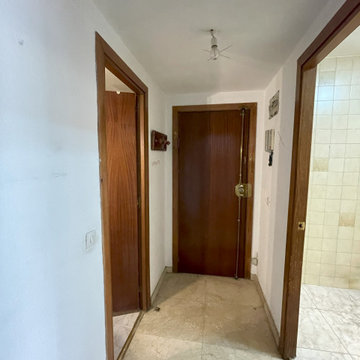
ANTES: El antiguo recibidor de la vivienda carecía de suficiente espacio de almacenamiento, no era práctico, y la entrada era oscura.
Imagen de recibidores y pasillos vintage pequeños con paredes grises, suelo de baldosas de cerámica, suelo amarillo, bandeja, iluminación y ladrillo
Imagen de recibidores y pasillos vintage pequeños con paredes grises, suelo de baldosas de cerámica, suelo amarillo, bandeja, iluminación y ladrillo
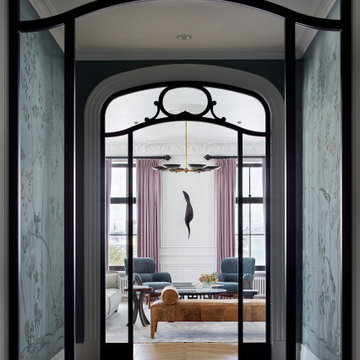
Ejemplo de recibidores y pasillos contemporáneos de tamaño medio con paredes blancas, suelo de madera clara, suelo amarillo y iluminación
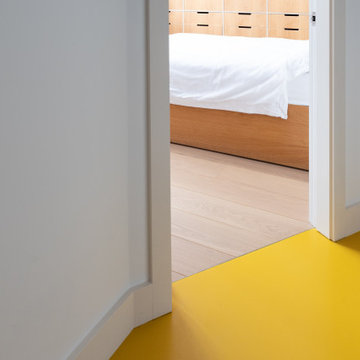
A fun and colourful hallway in this Bauhaus building, looking rather inviting and bright. Functional bespoke plywood joinery design has been added to the bedroom to provide useful and beautiful storage.
As the hallway consists of a narrow space, using yellow rubber flooring has allowed for a bright space and made the space look more spacious.
Renovation by Absolute Project Management

Tadeo 4909 is a building that takes place in a high-growth zone of the city, seeking out to offer an urban, expressive and custom housing. It consists of 8 two-level lofts, each of which is distinct to the others.
The area where the building is set is highly chaotic in terms of architectural typologies, textures and colors, so it was therefore chosen to generate a building that would constitute itself as the order within the neighborhood’s chaos. For the facade, three types of screens were used: white, satin and light. This achieved a dynamic design that simultaneously allows the most passage of natural light to the various environments while providing the necessary privacy as required by each of the spaces.
Additionally, it was determined to use apparent materials such as concrete and brick, which given their rugged texture contrast with the clearness of the building’s crystal outer structure.
Another guiding idea of the project is to provide proactive and ludic spaces of habitation. The spaces’ distribution is variable. The communal areas and one room are located on the main floor, whereas the main room / studio are located in another level – depending on its location within the building this second level may be either upper or lower.
In order to achieve a total customization, the closets and the kitchens were exclusively designed. Additionally, tubing and handles in bathrooms as well as the kitchen’s range hoods and lights were designed with utmost attention to detail.
Tadeo 4909 is an innovative building that seeks to step out of conventional paradigms, creating spaces that combine industrial aesthetics within an inviting environment.
11 ideas para recibidores y pasillos con suelo amarillo y iluminación
1