334 ideas para recibidores y pasillos con paredes verdes
Filtrar por
Presupuesto
Ordenar por:Popular hoy
121 - 140 de 334 fotos
Artículo 1 de 3
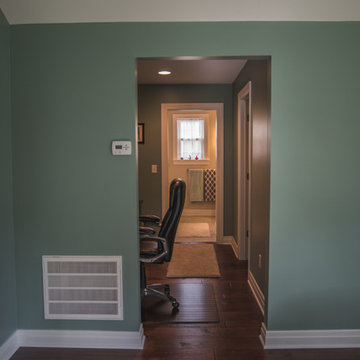
For customers in the Buffalo, NY area, we added a bedroom addition with an office and bathroom. Kaz also remodeled their kitchen and opened space in their dining room.
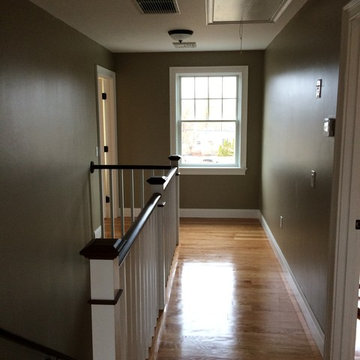
Diseño de recibidores y pasillos clásicos de tamaño medio con paredes verdes y suelo de madera en tonos medios
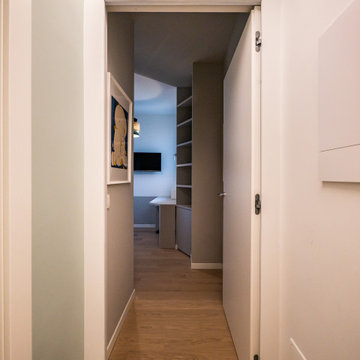
Liadesign
Modelo de recibidores y pasillos contemporáneos pequeños con paredes verdes, suelo de madera clara y bandeja
Modelo de recibidores y pasillos contemporáneos pequeños con paredes verdes, suelo de madera clara y bandeja
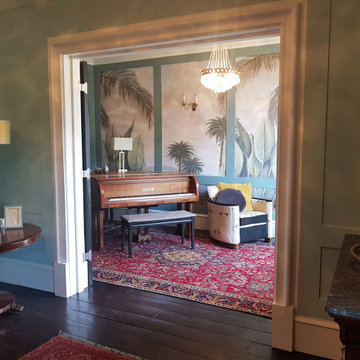
I painted the hallway in a Celadon tone which was easy to live with and went well with all of the other rich, vibrant colours in the house. The music room was a semi disused passage to the lounge. By making such a feature of the wallpaper within the panelling, the room is now extremely glamorous and inviting and is the first thing you see when you step through the front door.
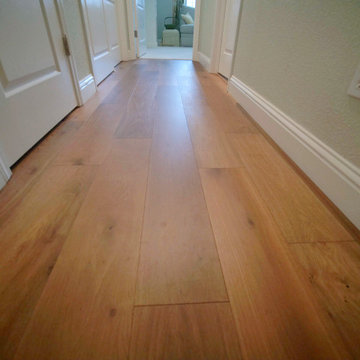
We installed hardwood flooring throughout our client's home. This wide-plank European Oak medium hardwood is a classy look that updates the traditional interior design style.
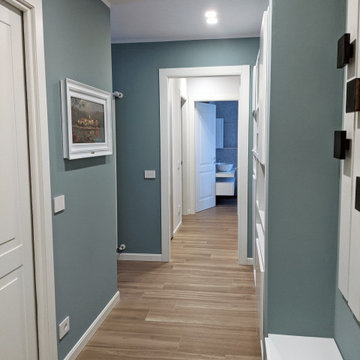
Foto de recibidores y pasillos contemporáneos de tamaño medio con paredes verdes, suelo de baldosas de porcelana y suelo marrón
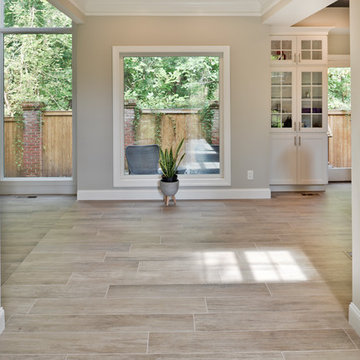
A family in McLean VA decided to remodel two levels of their home.
There was wasted floor space and disconnections throughout the living room and dining room area. The family room was very small and had a closet as washer and dryer closet. Two walls separating kitchen from adjacent dining room and family room.
After several design meetings, the final blue print went into construction phase, gutting entire kitchen, family room, laundry room, open balcony.
We built a seamless main level floor. The laundry room was relocated and we built a new space on the second floor for their convenience.
The family room was expanded into the laundry room space, the kitchen expanded its wing into the adjacent family room and dining room, with a large middle Island that made it all stand tall.
The use of extended lighting throughout the two levels has made this project brighter than ever. A walk -in pantry with pocket doors was added in hallway. We deleted two structure columns by the way of using large span beams, opening up the space. The open foyer was floored in and expanded the dining room over it.
All new porcelain tile was installed in main level, a floor to ceiling fireplace(two story brick fireplace) was faced with highly decorative stone.
The second floor was open to the two story living room, we replaced all handrails and spindles with Rod iron and stained handrails to match new floors. A new butler area with under cabinet beverage center was added in the living room area.
The den was torn up and given stain grade paneling and molding to give a deep and mysterious look to the new library.
The powder room was gutted, redefined, one doorway to the den was closed up and converted into a vanity space with glass accent background and built in niche.
Upscale appliances and decorative mosaic back splash, fancy lighting fixtures and farm sink are all signature marks of the kitchen remodel portion of this amazing project.
I don't think there is only one thing to define the interior remodeling of this revamped home, the transformation has been so grand.
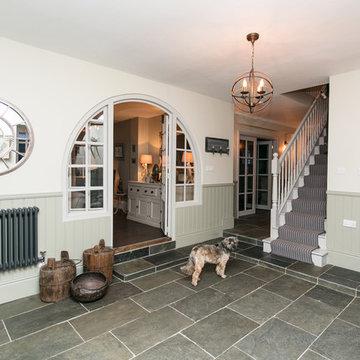
Rebecca Faith Photography
Foto de recibidores y pasillos clásicos de tamaño medio con paredes verdes, suelo de pizarra y suelo gris
Foto de recibidores y pasillos clásicos de tamaño medio con paredes verdes, suelo de pizarra y suelo gris
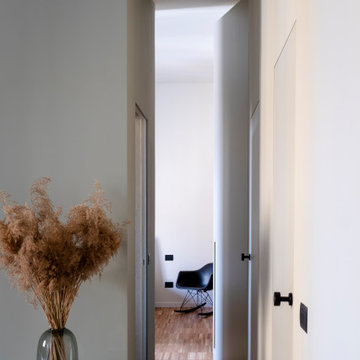
vista del corridoio con zone di servizio a destra e bagno e camera a sinistra
Diseño de recibidores y pasillos contemporáneos de tamaño medio con paredes verdes y suelo de madera en tonos medios
Diseño de recibidores y pasillos contemporáneos de tamaño medio con paredes verdes y suelo de madera en tonos medios
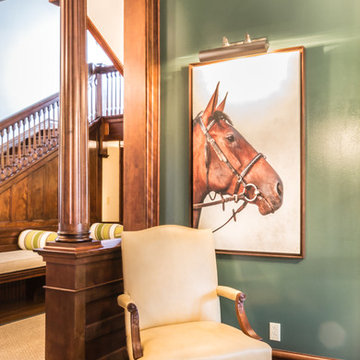
Studio Home Interiors / Columbia, MO
Imagen de recibidores y pasillos tradicionales grandes con paredes verdes y suelo de madera en tonos medios
Imagen de recibidores y pasillos tradicionales grandes con paredes verdes y suelo de madera en tonos medios
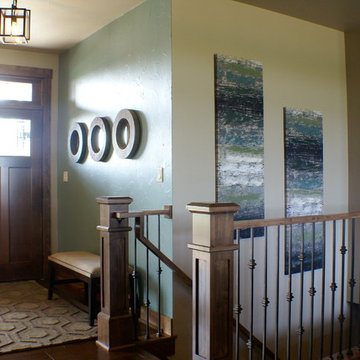
Tom Sauer
Ejemplo de recibidores y pasillos de estilo americano de tamaño medio con paredes verdes y suelo de madera oscura
Ejemplo de recibidores y pasillos de estilo americano de tamaño medio con paredes verdes y suelo de madera oscura
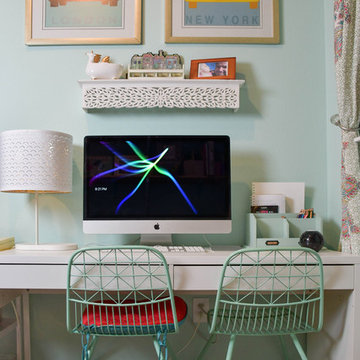
Bold, Eclectic, Tribal and modern Design. Bohemian fabric prints. West Elm, IKEA, World Market, Target
Photo credits by ©LunaSkyDemarco and ©Candela Creative Group, Inc.
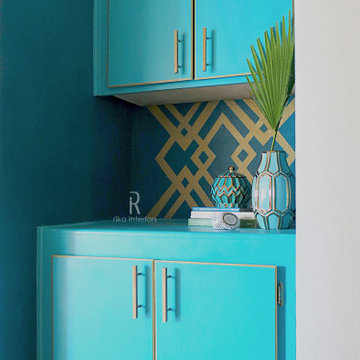
Upgrading an existing cabinet with art deco/modern style.
Modelo de recibidores y pasillos eclécticos pequeños con paredes verdes
Modelo de recibidores y pasillos eclécticos pequeños con paredes verdes
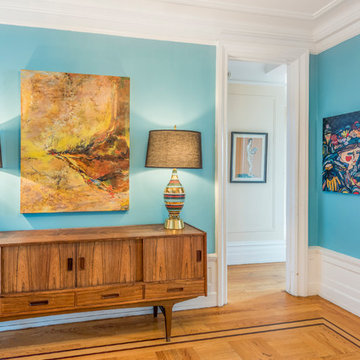
Richard Silver Photo
Imagen de recibidores y pasillos eclécticos de tamaño medio con paredes verdes y suelo de madera en tonos medios
Imagen de recibidores y pasillos eclécticos de tamaño medio con paredes verdes y suelo de madera en tonos medios
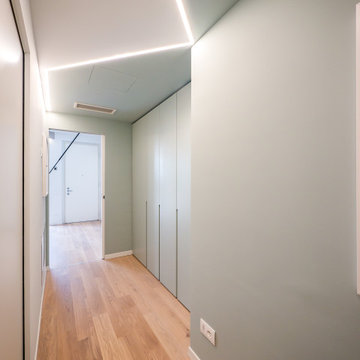
Liadesign
Foto de recibidores y pasillos contemporáneos pequeños con paredes verdes, suelo de madera clara y bandeja
Foto de recibidores y pasillos contemporáneos pequeños con paredes verdes, suelo de madera clara y bandeja
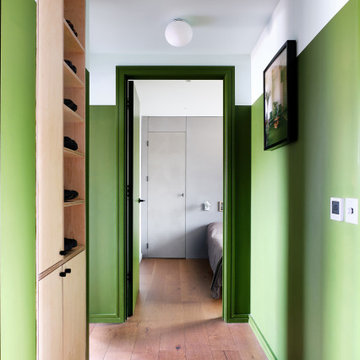
Foto de recibidores y pasillos actuales de tamaño medio con paredes verdes, suelo de madera en tonos medios y suelo marrón
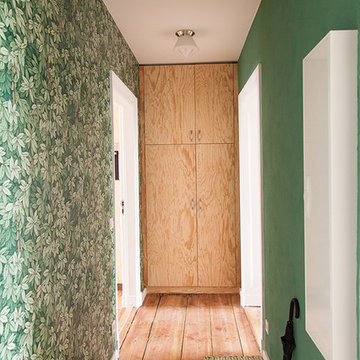
Deko Objekte von Amazing Crocodile Design Store
Interior Design: Jana Kubischik, Fotos: Jana Kubischik
Ejemplo de recibidores y pasillos bohemios de tamaño medio con paredes verdes, suelo de madera clara y suelo marrón
Ejemplo de recibidores y pasillos bohemios de tamaño medio con paredes verdes, suelo de madera clara y suelo marrón
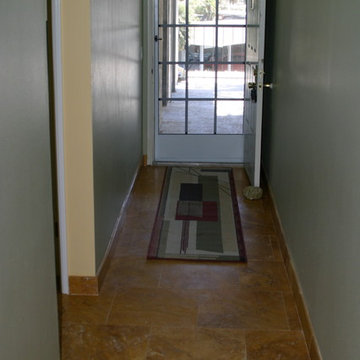
Imagen de recibidores y pasillos clásicos pequeños con paredes verdes y suelo de travertino
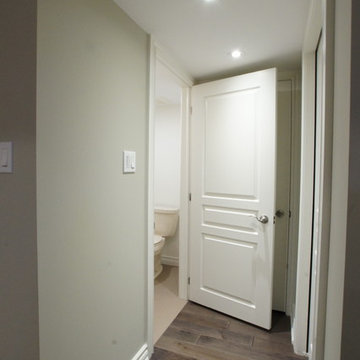
Imagen de recibidores y pasillos tradicionales renovados de tamaño medio con paredes verdes y suelo de madera en tonos medios
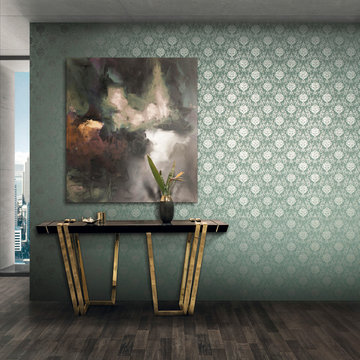
collection Gala | Omexco
Modelo de recibidores y pasillos clásicos renovados grandes con paredes verdes, suelo de madera oscura y suelo marrón
Modelo de recibidores y pasillos clásicos renovados grandes con paredes verdes, suelo de madera oscura y suelo marrón
334 ideas para recibidores y pasillos con paredes verdes
7