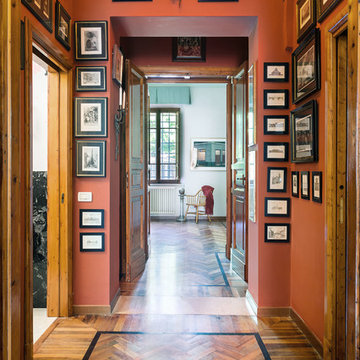485 ideas para recibidores y pasillos con paredes rojas
Filtrar por
Presupuesto
Ordenar por:Popular hoy
81 - 100 de 485 fotos
Artículo 1 de 2
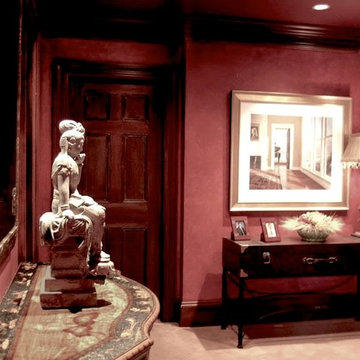
Modelo de recibidores y pasillos asiáticos de tamaño medio con paredes rojas y moqueta

Diseño de recibidores y pasillos de estilo americano de tamaño medio con paredes rojas y moqueta
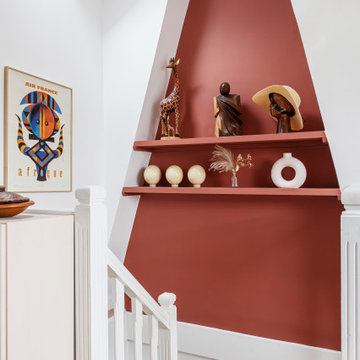
Foto de recibidores y pasillos actuales de tamaño medio con paredes rojas, suelo de cemento y suelo blanco
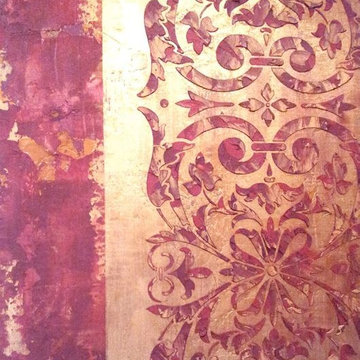
We created a unique and bold finish to be the back drop for our clients stunning oriental figures. The multiple layers of metallic plaster catch the light beautifully on many different angles and were a great compliment to show case the intended figures. Copyright © 2016 The Artists Hands
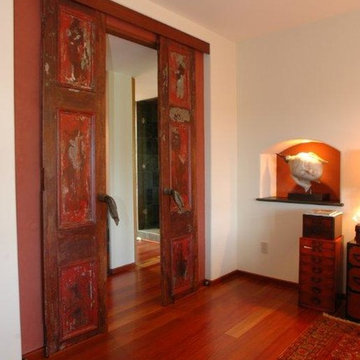
Ejemplo de recibidores y pasillos de estilo zen grandes con paredes rojas, suelo de madera oscura y suelo marrón
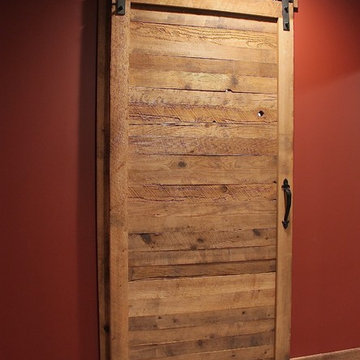
Ejemplo de recibidores y pasillos rústicos de tamaño medio con paredes rojas, suelo de cemento y suelo marrón
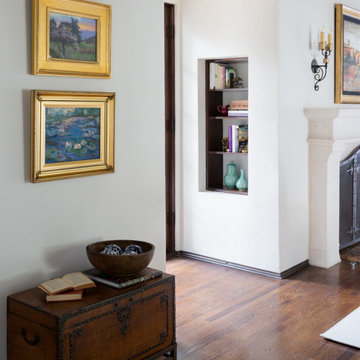
Our La Cañada studio juxtaposed the historic architecture of this home with contemporary, Spanish-style interiors. It features a contrasting palette of warm and cool colors, printed tilework, spacious layouts, high ceilings, metal accents, and lots of space to bond with family and entertain friends.
---
Project designed by Courtney Thomas Design in La Cañada. Serving Pasadena, Glendale, Monrovia, San Marino, Sierra Madre, South Pasadena, and Altadena.
For more about Courtney Thomas Design, click here: https://www.courtneythomasdesign.com/
To learn more about this project, click here:
https://www.courtneythomasdesign.com/portfolio/contemporary-spanish-style-interiors-la-canada/
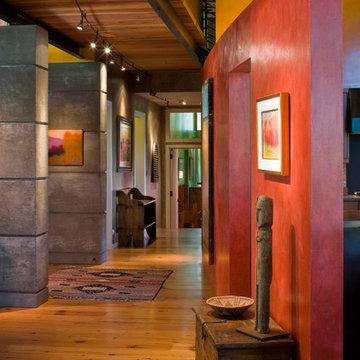
Chris Giles
Modelo de recibidores y pasillos actuales con paredes rojas y suelo de madera en tonos medios
Modelo de recibidores y pasillos actuales con paredes rojas y suelo de madera en tonos medios
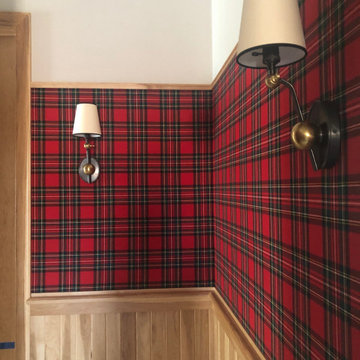
A red plaid fabric is stretched above the wainscoting. The upholstery fabric fits over a layer of cotton padding. No decorative trims is added around the perimeter of the tartan.
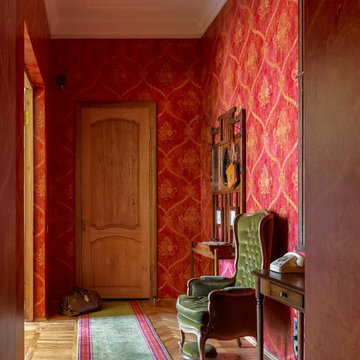
Дизайнер Алена Сковородникова
Фотограф Сергей Красюк
Modelo de recibidores y pasillos vintage de tamaño medio con paredes rojas, suelo de madera en tonos medios y suelo beige
Modelo de recibidores y pasillos vintage de tamaño medio con paredes rojas, suelo de madera en tonos medios y suelo beige
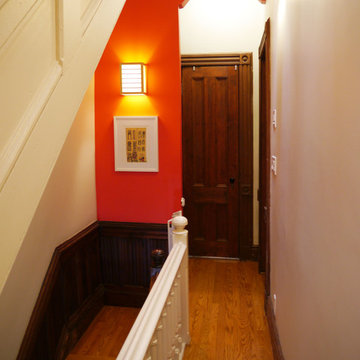
Photo: Nasozi Kakembo © 2015 Houzz
Ejemplo de recibidores y pasillos tradicionales pequeños con paredes rojas y suelo de madera en tonos medios
Ejemplo de recibidores y pasillos tradicionales pequeños con paredes rojas y suelo de madera en tonos medios
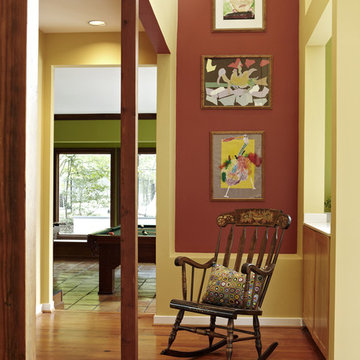
Foto de recibidores y pasillos eclécticos de tamaño medio con paredes rojas, suelo de madera en tonos medios y cuadros
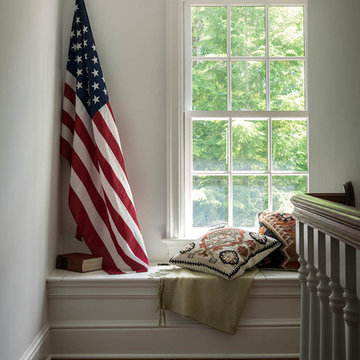
Rob Karosis: Photographer
Modelo de recibidores y pasillos clásicos de tamaño medio con paredes rojas, suelo de madera oscura y suelo marrón
Modelo de recibidores y pasillos clásicos de tamaño medio con paredes rojas, suelo de madera oscura y suelo marrón
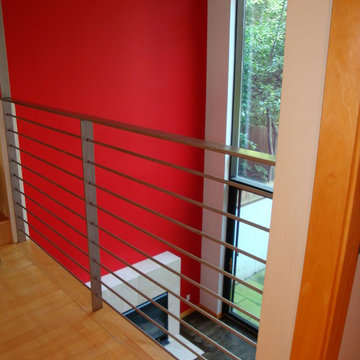
Diseño de recibidores y pasillos urbanos con paredes rojas y suelo de madera oscura
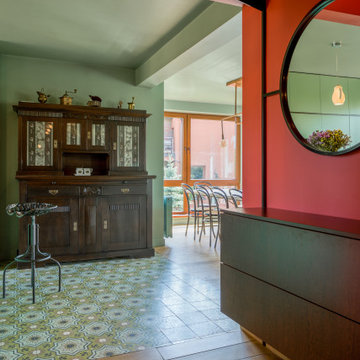
This holistic project involved the design of a completely new space layout, as well as searching for perfect materials, furniture, decorations and tableware to match the already existing elements of the house.
The key challenge concerning this project was to improve the layout, which was not functional and proportional.
Balance on the interior between contemporary and retro was the key to achieve the effect of a coherent and welcoming space.
Passionate about vintage, the client possessed a vast selection of old trinkets and furniture.
The main focus of the project was how to include the sideboard,(from the 1850’s) which belonged to the client’s grandmother, and how to place harmoniously within the aerial space. To create this harmony, the tones represented on the sideboard’s vitrine were used as the colour mood for the house.
The sideboard was placed in the central part of the space in order to be visible from the hall, kitchen, dining room and living room.
The kitchen fittings are aligned with the worktop and top part of the chest of drawers.
Green-grey glazing colour is a common element of all of the living spaces.
In the the living room, the stage feeling is given by it’s main actor, the grand piano and the cabinets of curiosities, which were rearranged around it to create that effect.
A neutral background consisting of the combination of soft walls and
minimalist furniture in order to exhibit retro elements of the interior.
Long live the vintage!
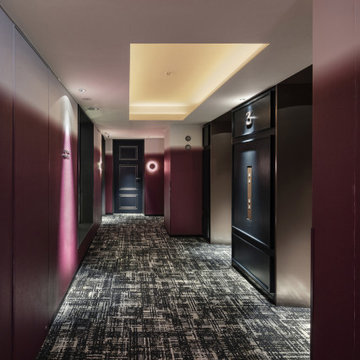
Service : Hotel
Location : 東京都港区
Area : 62 rooms
Completion : NOV / 2019
Designer : T.Fujimoto / K.Koki / N.Sueki
Photos : Kenji MASUNAGA / Kenta Hasegawa
Link : https://www.the-lively.com/azabu
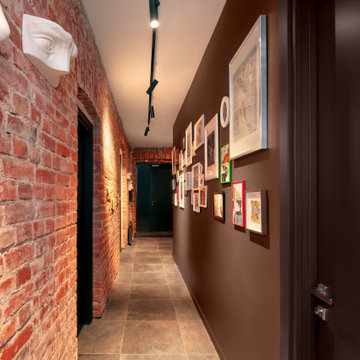
Foto de recibidores y pasillos urbanos de tamaño medio con paredes rojas, suelo de baldosas de cerámica y suelo gris
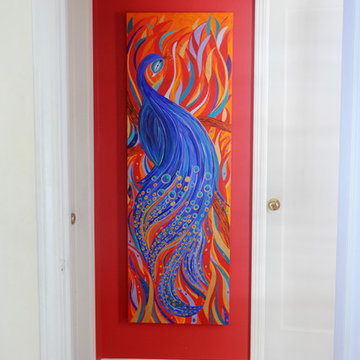
This is painting of a beautiful peacock. He's flamboyant and very happy. He's not showing off, just naturally beautiful.
Modelo de recibidores y pasillos bohemios pequeños con paredes rojas y suelo de madera clara
Modelo de recibidores y pasillos bohemios pequeños con paredes rojas y suelo de madera clara
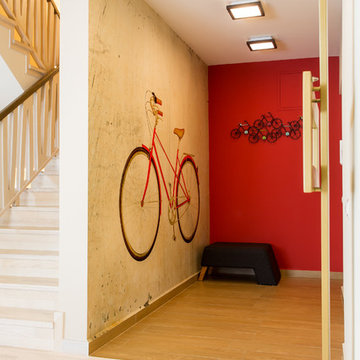
Hallway, featuring @MindtheGap custom made wallpaper, depicting a vintage effect illustration of a retro red bicycle and bicycle coat rack.
Cezar Buliga Photography
485 ideas para recibidores y pasillos con paredes rojas
5
