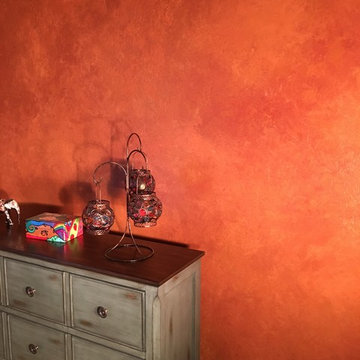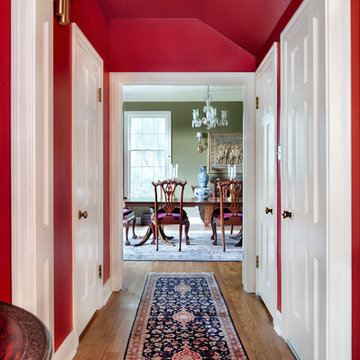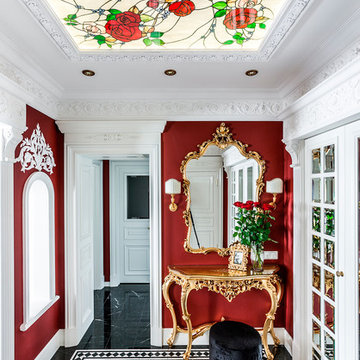481 ideas para recibidores y pasillos con paredes rojas
Filtrar por
Presupuesto
Ordenar por:Popular hoy
121 - 140 de 481 fotos
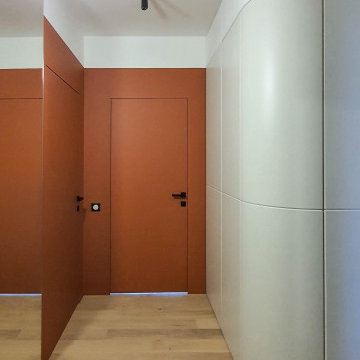
Минималистичное оформление: скрытые двери, шкафы больше похожие на стены, тонкие чёрные акценты. Насыщенный терракотовый цвет придаёт помещению уют.
Интересной фишкой стали шкафы в прихожей: за счёт цвета в тон стен и скругленных внешних углов, они не воспринимаются мебелью. Многие гости удивляются, когда открываются дверки, для того чтобы убрать за них вещи.
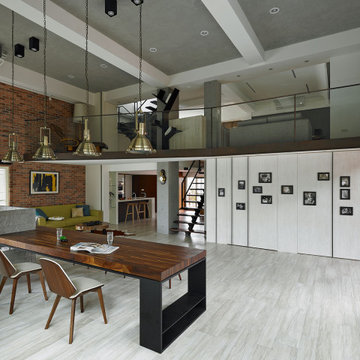
Diseño de recibidores y pasillos contemporáneos con paredes rojas, suelo de baldosas de cerámica y suelo gris
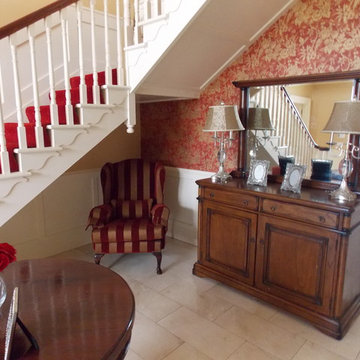
Foto de recibidores y pasillos clásicos grandes con paredes rojas y suelo de baldosas de porcelana
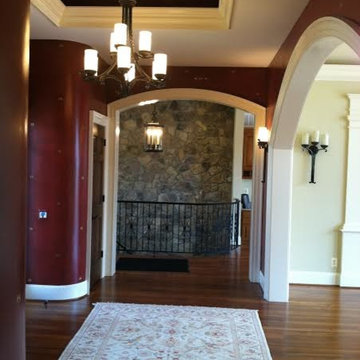
Modelo de recibidores y pasillos de tamaño medio con paredes rojas y suelo de madera en tonos medios
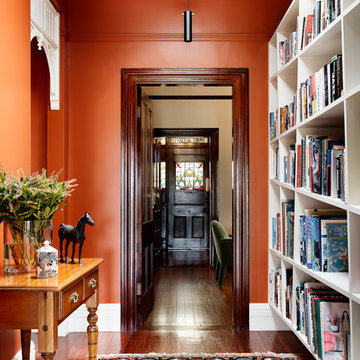
Thomas Dalhoff
Diseño de recibidores y pasillos eclécticos con suelo de madera en tonos medios, suelo marrón y paredes rojas
Diseño de recibidores y pasillos eclécticos con suelo de madera en tonos medios, suelo marrón y paredes rojas
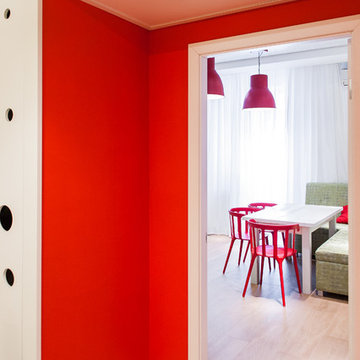
Наталия Горбунова
Ejemplo de recibidores y pasillos contemporáneos de tamaño medio con paredes rojas y suelo beige
Ejemplo de recibidores y pasillos contemporáneos de tamaño medio con paredes rojas y suelo beige
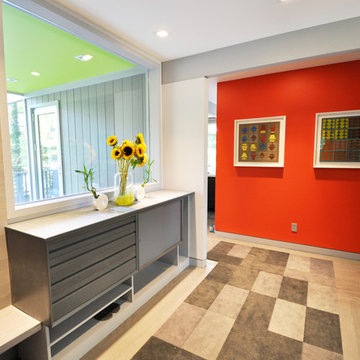
The Lincoln House is a residence in Rye Brook, NY. The project consisted of a complete gut renovation to a landmark home designed and built by architect Wilson Garces, a student of Mies van der Rohe, in 1961.
The post and beam, mid-century modern house, had great bones and a super solid foundation integrated into the existing bedrock, but needed many updates in order to make it 21st-century modern and sustainable. All single pane glass panels were replaced with insulated units that consisted of two layers of tempered glass with low-e coating. New Runtal baseboard radiators were installed throughout the house along with ductless Mitsubishi City-Multi units, concealed in cabinetry, for air-conditioning and supplemental heat. All electrical systems were updated and LED recessed lighting was used to lower utility costs and create an overall general lighting, which was accented by warmer-toned sconces and pendants throughout. The roof was replaced and pitched to new interior roof drains, re-routed to irrigate newly planted ground cover. All insulation was replaced with spray-in foam to seal the house from air infiltration and to create a boundary to deter insects.
Aside from making the house more sustainable, it was also made more modern by reconfiguring and updating all bathroom fixtures and finishes. The kitchen was expanded into the previous dining area to take advantage of the continuous views along the back of the house. All appliances were updated and a double chef sink was created to make cooking and cleaning more enjoyable. The mid-century modern home is now a 21st century modern home, and it made the transition beautifully!
Photographed by: Maegan Walton
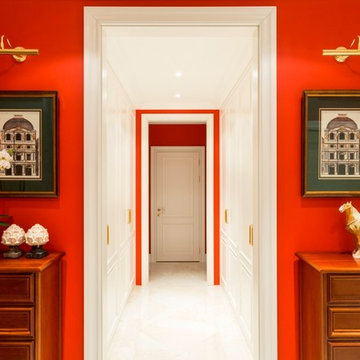
Кулибаба Евгений
Foto de recibidores y pasillos eclécticos de tamaño medio con paredes rojas y iluminación
Foto de recibidores y pasillos eclécticos de tamaño medio con paredes rojas y iluminación
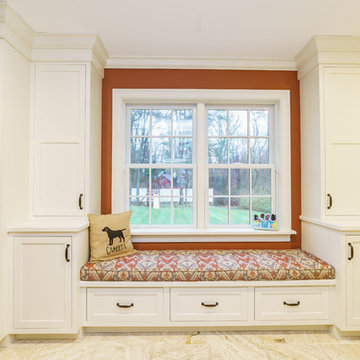
This mudroom is the designers favorite room in the house. It provides a comfortable entry area for kids and guests to remove their shoes and hang coats. It also doubles as pantry storage, craft project storage, and cleaning supply storage.
The drawers are great for kids shoes, boots, and other gear. With the drawers, you don't see the mess!
The room is bright and spacious with the Antique White cabinetry and French patterned travertine tile floor.
Photo By: Kyle Adams
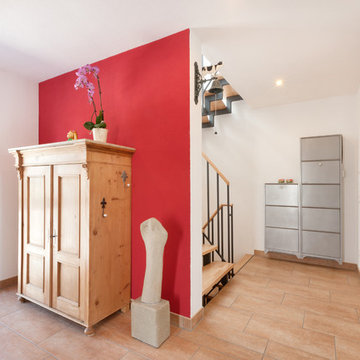
Die rote Wand im hellen Flurbereich setzt gekonnt Akzente. Von hier erstrecken sich die weiteren Wohnräume im Erd- sowie Dachgeschoss.
Modelo de recibidores y pasillos clásicos de tamaño medio con paredes rojas, suelo de baldosas de terracota y suelo marrón
Modelo de recibidores y pasillos clásicos de tamaño medio con paredes rojas, suelo de baldosas de terracota y suelo marrón
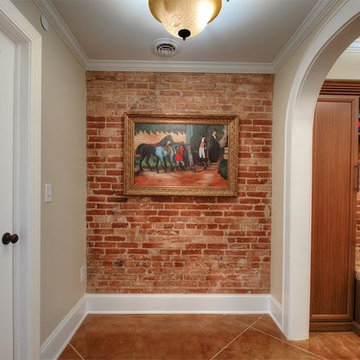
Imagen de recibidores y pasillos rurales de tamaño medio con paredes rojas
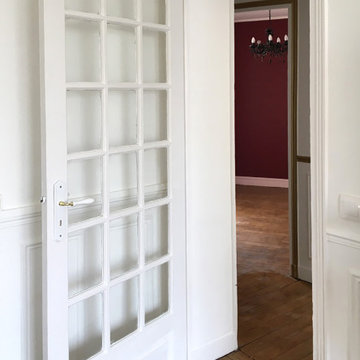
Foto de recibidores y pasillos clásicos con paredes rojas, suelo de madera en tonos medios y papel pintado
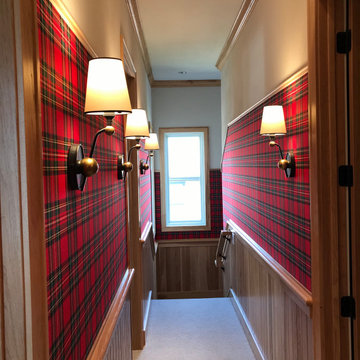
Hickory wood planking in the lower part of the wall and wall upholstery in the mid-section. The textile used is a Scottish red check fabric. Simple sconces light up the hall.
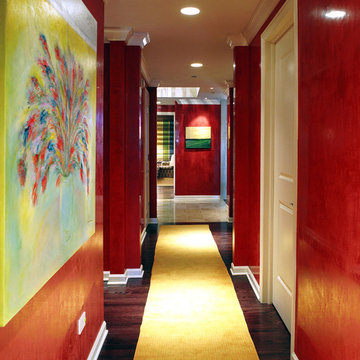
Objective was to create an urban home on an upper floor of a Lake Shore Drive high-rise—an expressive space that provides all the comforts necessary for family living and can serve as a showcase when entertaining professional colleagues and clients.
SOLUTION
Color and classic design extend a warm welcome to family and guests.
Efficient space planning maximizes the utility of the open floor plan.
Patina finishes on Venetian plaster walls evoke timeless graciousness.
Asian antiquities underscore the distinctiveness of this one-of-a-kind setting.
Hard-wearing luxury fabrics and Tibetan rugs rise to the demands of family living
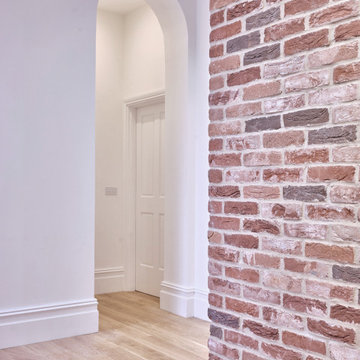
We were keen to maintain the rustic appeal of the stripped back building in places, choosing to use brick wall linings along the core circulation spaces.
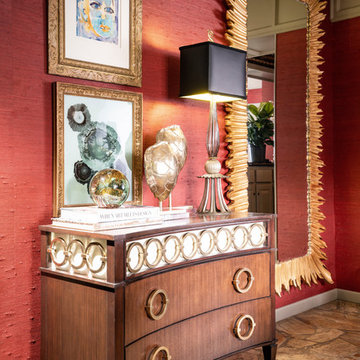
Imagen de recibidores y pasillos tradicionales renovados de tamaño medio con paredes rojas
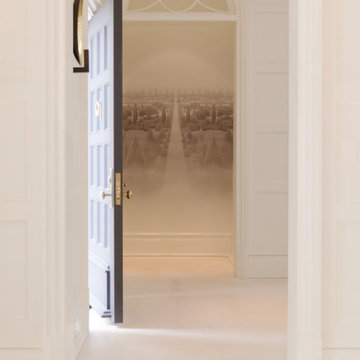
Reclaimed brick
Pursley Dixon Architecture
Craig Bergmann Landscape Design
Modelo de recibidores y pasillos tradicionales con paredes rojas y suelo beige
Modelo de recibidores y pasillos tradicionales con paredes rojas y suelo beige
481 ideas para recibidores y pasillos con paredes rojas
7
