73 ideas para recibidores y pasillos con paredes rojas y suelo marrón
Filtrar por
Presupuesto
Ordenar por:Popular hoy
1 - 20 de 73 fotos
Artículo 1 de 3
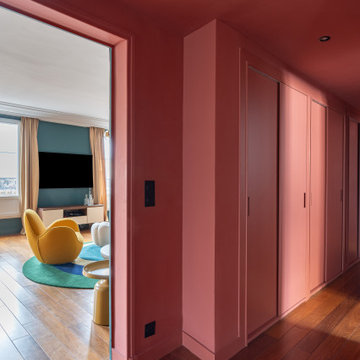
Décoration d’un pied à terre parisien pour une famille vivant à l’internationale et qui souhaitait donner du style à l’appartement dans une partition très audacieuse, joyeuse et graphique.
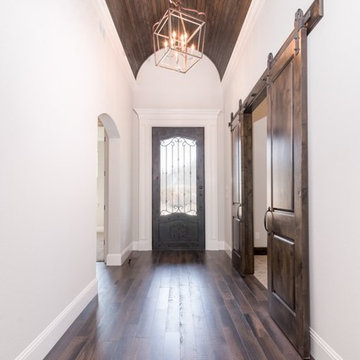
Imagen de recibidores y pasillos clásicos de tamaño medio con paredes rojas, suelo de madera oscura y suelo marrón
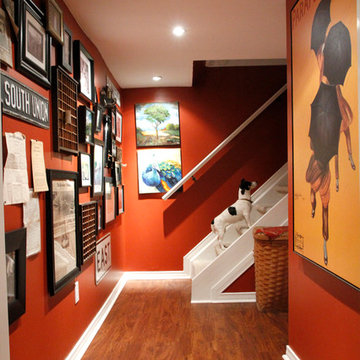
Photo: Esther Hershcovic © 2013 Houzz
Imagen de recibidores y pasillos bohemios con paredes rojas, suelo de madera oscura y suelo marrón
Imagen de recibidores y pasillos bohemios con paredes rojas, suelo de madera oscura y suelo marrón
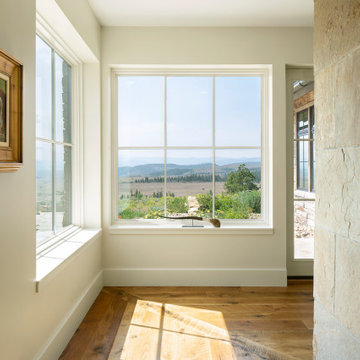
Foto de recibidores y pasillos actuales grandes con paredes rojas, suelo de madera clara y suelo marrón
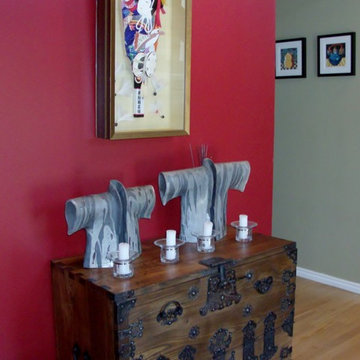
On the red wall a kimono is displayed, below a pair of hand painted ceramic robes sitting on top of an antique trunk welcomes you to the house.
Imagen de recibidores y pasillos tradicionales grandes con paredes rojas, suelo de madera en tonos medios y suelo marrón
Imagen de recibidores y pasillos tradicionales grandes con paredes rojas, suelo de madera en tonos medios y suelo marrón
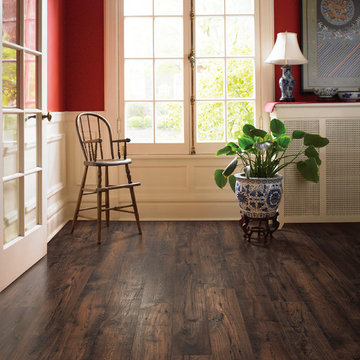
Diseño de recibidores y pasillos campestres de tamaño medio con suelo de madera oscura, paredes rojas y suelo marrón
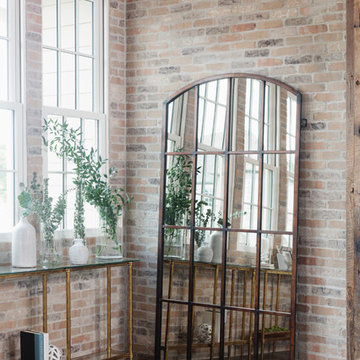
Modelo de recibidores y pasillos campestres con paredes rojas, suelo marrón y suelo de madera oscura
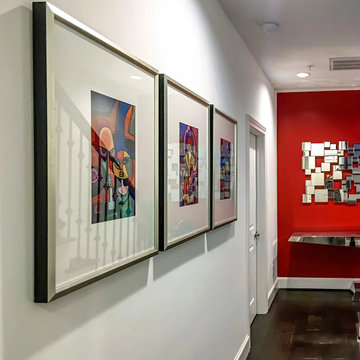
Modern hallway design featuring abstract artwork by Cuban artists facing stairs. A deconstructed mirror hung on a red accent wall and above the chrome console.
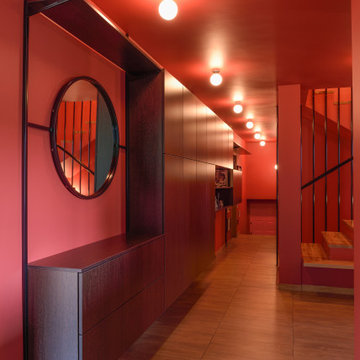
This holistic project involved the design of a completely new space layout, as well as searching for perfect materials, furniture, decorations and tableware to match the already existing elements of the house.
The key challenge concerning this project was to improve the layout, which was not functional and proportional.
Balance on the interior between contemporary and retro was the key to achieve the effect of a coherent and welcoming space.
Passionate about vintage, the client possessed a vast selection of old trinkets and furniture.
The main focus of the project was how to include the sideboard,(from the 1850’s) which belonged to the client’s grandmother, and how to place harmoniously within the aerial space. To create this harmony, the tones represented on the sideboard’s vitrine were used as the colour mood for the house.
The sideboard was placed in the central part of the space in order to be visible from the hall, kitchen, dining room and living room.
The kitchen fittings are aligned with the worktop and top part of the chest of drawers.
Green-grey glazing colour is a common element of all of the living spaces.
In the the living room, the stage feeling is given by it’s main actor, the grand piano and the cabinets of curiosities, which were rearranged around it to create that effect.
A neutral background consisting of the combination of soft walls and
minimalist furniture in order to exhibit retro elements of the interior.
Long live the vintage!
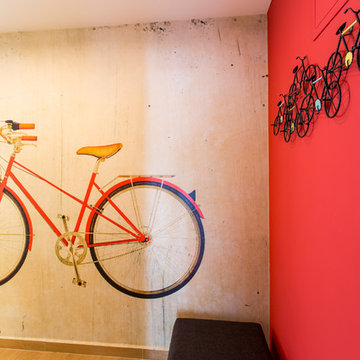
Hallway, featuring @MindtheGap custom made wallpaper, depicting a vintage effect illustration of a retro red bicycle and bicycle coat rack.
Cezar Buliga Photography
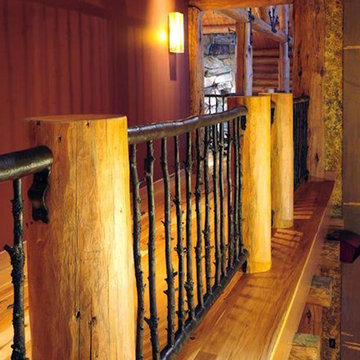
Ejemplo de recibidores y pasillos de estilo americano de tamaño medio con paredes rojas, suelo de madera en tonos medios y suelo marrón
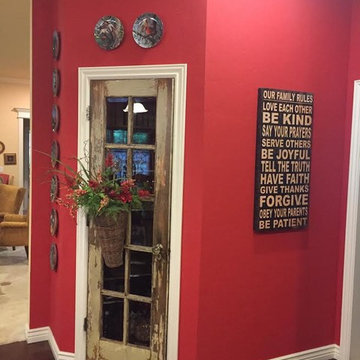
Ejemplo de recibidores y pasillos clásicos de tamaño medio con paredes rojas, suelo de madera oscura y suelo marrón
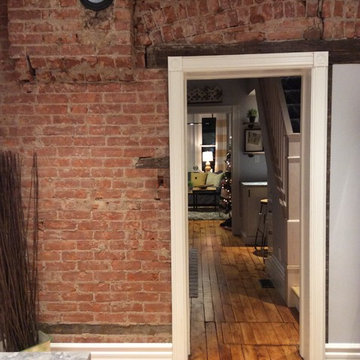
Ejemplo de recibidores y pasillos urbanos con paredes rojas, suelo de madera en tonos medios y suelo marrón
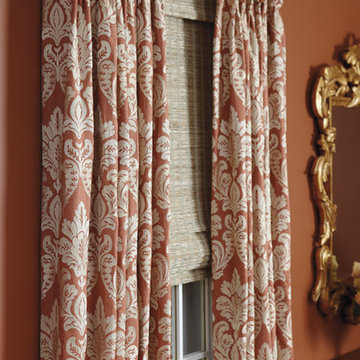
A casual woven shade gets a formal education from damask and burnished hardware
Ejemplo de recibidores y pasillos tradicionales de tamaño medio con paredes rojas, suelo de madera oscura y suelo marrón
Ejemplo de recibidores y pasillos tradicionales de tamaño medio con paredes rojas, suelo de madera oscura y suelo marrón
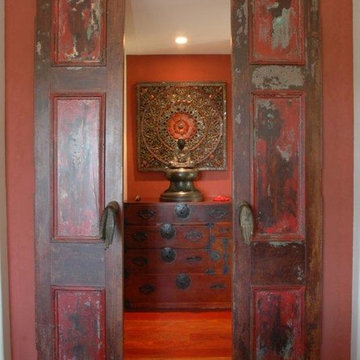
Diseño de recibidores y pasillos asiáticos grandes con paredes rojas, suelo de madera oscura y suelo marrón
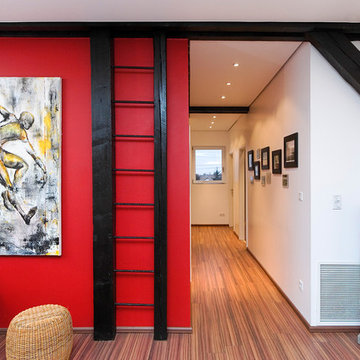
Lors de cette réhabilitation d'une ancienne grange, j'ai structuré l'espace de façon à faire apparaître les détails les plus marquants de la charpente. Ici, nous avons choisi de créer des contrastes francs: rouge coquelicot, brun-noir, blanc.
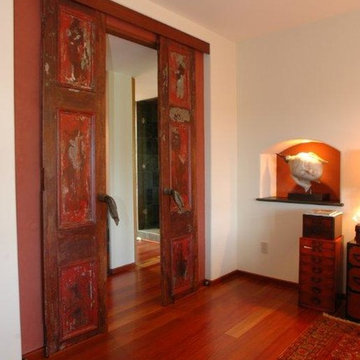
Ejemplo de recibidores y pasillos de estilo zen grandes con paredes rojas, suelo de madera oscura y suelo marrón
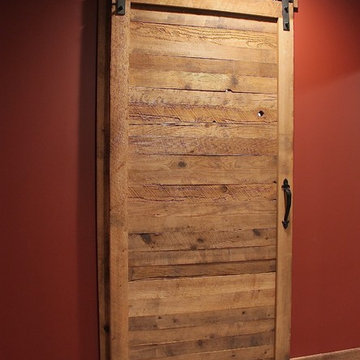
Ejemplo de recibidores y pasillos rústicos de tamaño medio con paredes rojas, suelo de cemento y suelo marrón
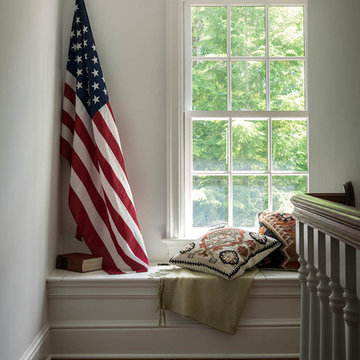
Rob Karosis: Photographer
Modelo de recibidores y pasillos clásicos de tamaño medio con paredes rojas, suelo de madera oscura y suelo marrón
Modelo de recibidores y pasillos clásicos de tamaño medio con paredes rojas, suelo de madera oscura y suelo marrón
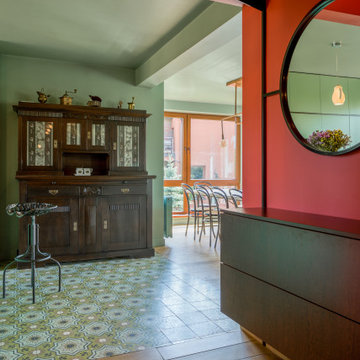
This holistic project involved the design of a completely new space layout, as well as searching for perfect materials, furniture, decorations and tableware to match the already existing elements of the house.
The key challenge concerning this project was to improve the layout, which was not functional and proportional.
Balance on the interior between contemporary and retro was the key to achieve the effect of a coherent and welcoming space.
Passionate about vintage, the client possessed a vast selection of old trinkets and furniture.
The main focus of the project was how to include the sideboard,(from the 1850’s) which belonged to the client’s grandmother, and how to place harmoniously within the aerial space. To create this harmony, the tones represented on the sideboard’s vitrine were used as the colour mood for the house.
The sideboard was placed in the central part of the space in order to be visible from the hall, kitchen, dining room and living room.
The kitchen fittings are aligned with the worktop and top part of the chest of drawers.
Green-grey glazing colour is a common element of all of the living spaces.
In the the living room, the stage feeling is given by it’s main actor, the grand piano and the cabinets of curiosities, which were rearranged around it to create that effect.
A neutral background consisting of the combination of soft walls and
minimalist furniture in order to exhibit retro elements of the interior.
Long live the vintage!
73 ideas para recibidores y pasillos con paredes rojas y suelo marrón
1