1.891 ideas para recibidores y pasillos con paredes blancas y todos los tratamientos de pared
Filtrar por
Presupuesto
Ordenar por:Popular hoy
141 - 160 de 1891 fotos
Artículo 1 de 3
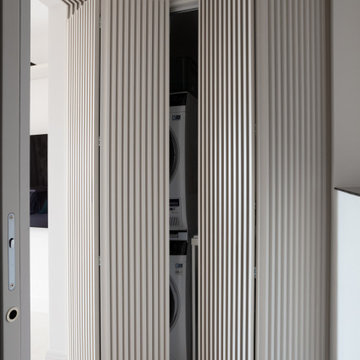
La piccola lavanderia
Un sottovolume di millerighe colore su colore definisce lo spazio disimpegno tra il salone ed il bagno degli ospiti.
Nascosta dietro la pannellarura tridimensionale, la piccola lavanderia contiene in poco spazio tutto il necessario per la gestione domestica del bucato.
L'apertura a libro delle porte rende possibile utilizzare agevolmente tutto lo spazio a disposizione
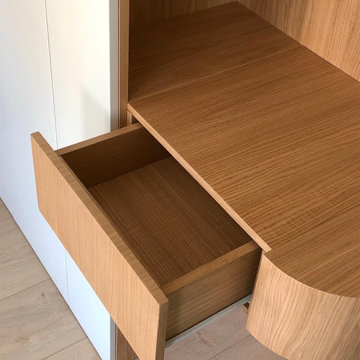
Foto de recibidores y pasillos nórdicos de tamaño medio con paredes blancas, suelo de madera clara, suelo beige, panelado y iluminación
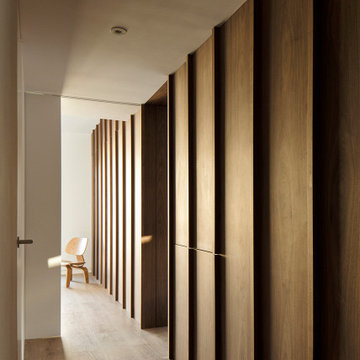
Modelo de recibidores y pasillos escandinavos pequeños con paredes blancas, suelo de madera en tonos medios, suelo marrón, bandeja, panelado y iluminación

The main aim was to brighten up the space and have a “wow” effect for guests. The final design combined both modern and classic styles with a simple monochrome palette. The Hallway became a beautiful walk-in gallery rather than just an entrance.

Ejemplo de recibidores y pasillos abovedados contemporáneos de tamaño medio con paredes blancas, suelo de madera en tonos medios y machihembrado
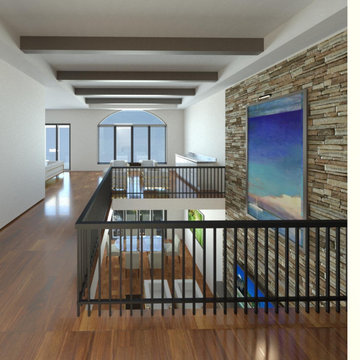
Foto de recibidores y pasillos abovedados contemporáneos grandes con paredes blancas, suelo de madera en tonos medios, suelo marrón, panelado y cuadros
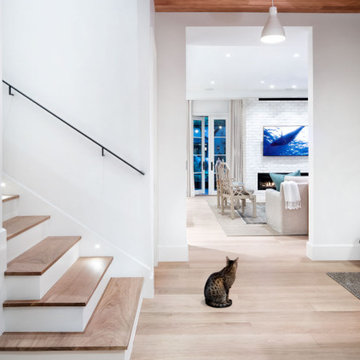
The junction of the stair landing with the entry hall is both casual and sophisticated. This junction opens up to the communal spaces, the master spaces and the upstairs.
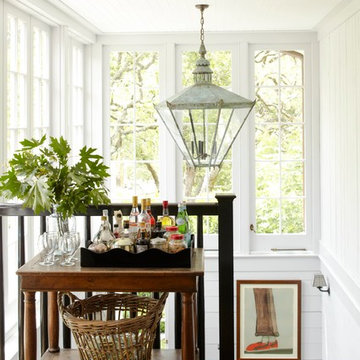
This property was transformed from an 1870s YMCA summer camp into an eclectic family home, built to last for generations. Space was made for a growing family by excavating the slope beneath and raising the ceilings above. Every new detail was made to look vintage, retaining the core essence of the site, while state of the art whole house systems ensure that it functions like 21st century home.
This home was featured on the cover of ELLE Décor Magazine in April 2016.
G.P. Schafer, Architect
Rita Konig, Interior Designer
Chambers & Chambers, Local Architect
Frederika Moller, Landscape Architect
Eric Piasecki, Photographer
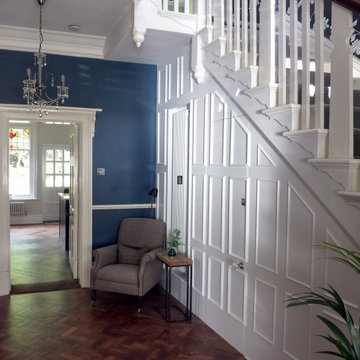
The New cloakroom added to a large Edwardian property in the grand hallway. Casing in the previously under used area under the stairs with panelling to match the original (On right) including a jib door. A tall column radiator was detailed into the new wall structure and panelling, making it a feature. The area is further completed with the addition of a small comfortable armchair, table and lamp.
Part of a much larger remodelling of the kitchen, utility room, cloakroom and hallway.

L'obbiettivo principale di questo progetto è stato quello di trasformare un ingresso anonimo ampio e dispersivo, con molte porte e parti non sfruttate.
La soluzione trovata ha sostituito completamente la serie di vecchie porte con una pannellatura decorativa che integra anche una capiente armadiatura.
Gli oltre sette metri di ingresso giocano ora un ruolo da protagonisti ed appaiono come un'estensione del ambiente giorno.

At the master closet vestibule one would never guess that his and her closets exist beyond both flanking doors. A clever built-in bench functions as a storage chest and luxurious sconces in brass illuminate this elegant little space.

This split level contemporary design home is perfect for family and entertaining. Set on a generous 1800m2 landscaped section, boasting 4 bedrooms, a study, 2 bathrooms and a powder room, every detail of this architecturally designed home is finished to the highest standard. A fresh neutral palette connects the interior, with features including: baton ceilings and walls, American Oak entrance steps, double glazed windows and HRV Solar System. Families keen on entertaining enjoy the benefits of two living areas, a well appointed scullery and the al fresco dining area, complete with exterior fire.
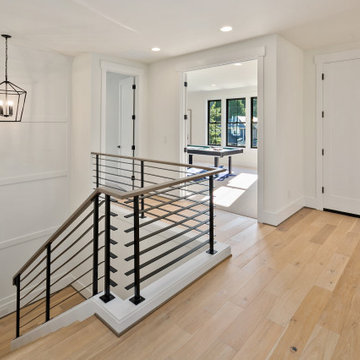
The french oak hardwood from the main level continues upstairs.
Imagen de recibidores y pasillos campestres de tamaño medio con paredes blancas, suelo de madera clara, suelo beige y boiserie
Imagen de recibidores y pasillos campestres de tamaño medio con paredes blancas, suelo de madera clara, suelo beige y boiserie
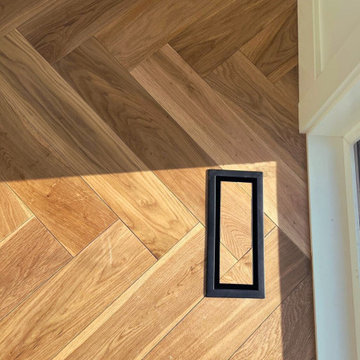
Foto de recibidores y pasillos nórdicos de tamaño medio con paredes blancas, suelo de madera clara, suelo beige, papel pintado y papel pintado
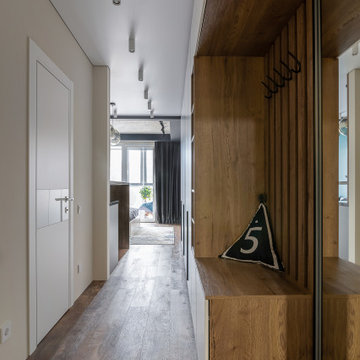
Светлая прихожая со встроенным шкафом и умной дверью от бренда Samsung
Diseño de recibidores y pasillos contemporáneos de tamaño medio con paredes blancas, suelo vinílico, suelo marrón, bandeja y boiserie
Diseño de recibidores y pasillos contemporáneos de tamaño medio con paredes blancas, suelo vinílico, suelo marrón, bandeja y boiserie
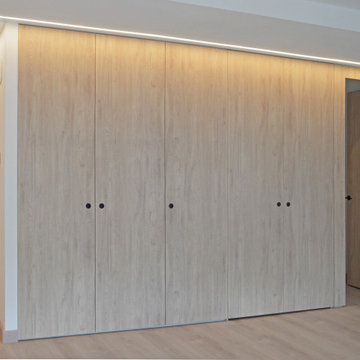
Diseño de recibidores y pasillos actuales de tamaño medio con paredes blancas, suelo de madera clara, panelado y iluminación
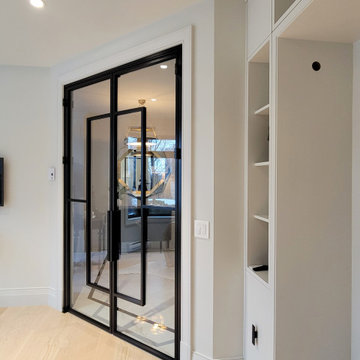
An extraordinary custom made home office door made of aluminum frame and tempered glass.
Ejemplo de recibidores y pasillos actuales grandes con paredes blancas, suelo de mármol, suelo beige, bandeja y panelado
Ejemplo de recibidores y pasillos actuales grandes con paredes blancas, suelo de mármol, suelo beige, bandeja y panelado
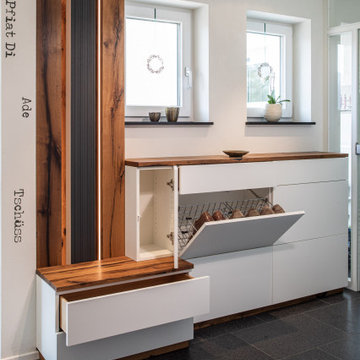
Flurmöbel als Tausendsassa...
Vier Möbelklappen für 30 Paar Schuhe, zwei Schubladen für die üblichen Utensilien, kleines Türchen zum Versteck von Technik, Sitzfläche zum Schuhe anziehen mit zwei zusätzlichen Stauraumschubladen und eine "Eiche-Altholz-Heizkörperverkleidung" mit indirekter Beleuchtung für den Design-Heizkörper - was will man mehr??? Einfach ein Alleskönner!
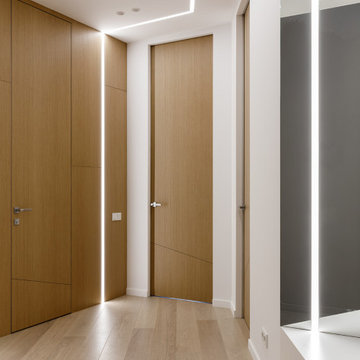
Ejemplo de recibidores y pasillos actuales con paredes blancas, suelo de madera clara, suelo beige, panelado y iluminación
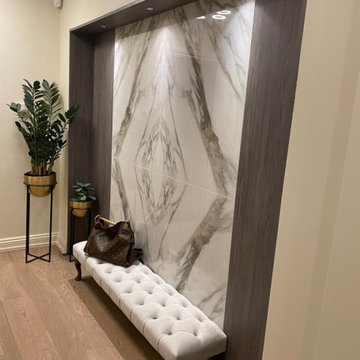
Here we have created a wow feature for our clients which is stylish yet practical
Foto de recibidores y pasillos contemporáneos pequeños con paredes blancas, suelo de madera clara, panelado y iluminación
Foto de recibidores y pasillos contemporáneos pequeños con paredes blancas, suelo de madera clara, panelado y iluminación
1.891 ideas para recibidores y pasillos con paredes blancas y todos los tratamientos de pared
8