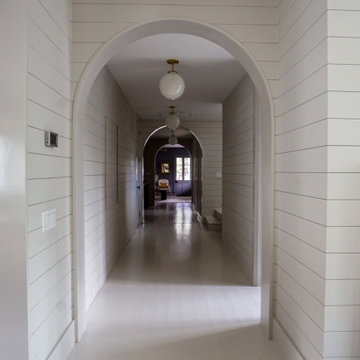1.901 ideas para recibidores y pasillos con paredes blancas y todos los tratamientos de pared
Filtrar por
Presupuesto
Ordenar por:Popular hoy
221 - 240 de 1901 fotos
Artículo 1 de 3
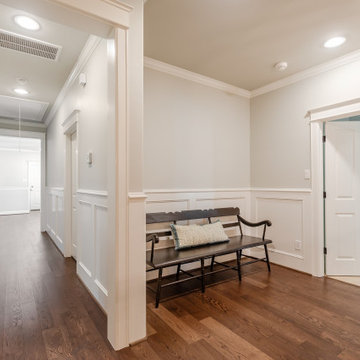
Foto de recibidores y pasillos clásicos grandes con paredes blancas, suelo de madera oscura, suelo marrón y boiserie
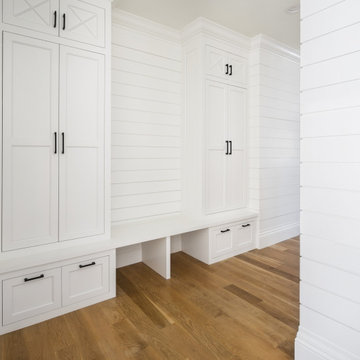
Custom cabinetry shines bright in a mudroom, providing customization for your family. Adding a bench, drawers for shoe storage, and lockers with ceiling height storage make this space a functional and beautiful piece of the home.
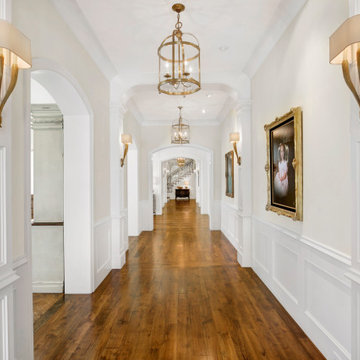
gallery through middle of house
Diseño de recibidores y pasillos grandes con paredes blancas, suelo de madera en tonos medios, suelo marrón y boiserie
Diseño de recibidores y pasillos grandes con paredes blancas, suelo de madera en tonos medios, suelo marrón y boiserie

Nos encontramos ante una vivienda en la calle Verdi de geometría alargada y muy compartimentada. El reto está en conseguir que la luz que entra por la fachada principal y el patio de isla inunde todos los espacios de la vivienda que anteriormente quedaban oscuros.
Trabajamos para encontrar una distribución diáfana para que la luz cruce todo el espacio. Aun así, se diseñan dos puertas correderas que permiten separar la zona de día de la de noche cuando se desee, pero que queden totalmente escondidas cuando se quiere todo abierto, desapareciendo por completo.
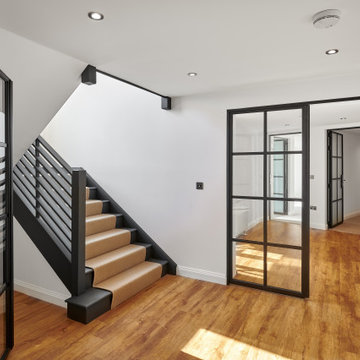
Downstairs hallway in this Surrey new build, leading to bedrooms and bathrooms. Interior crittal doors were fitted throughout.
Ejemplo de recibidores y pasillos modernos de tamaño medio con paredes blancas, suelo de madera en tonos medios y ladrillo
Ejemplo de recibidores y pasillos modernos de tamaño medio con paredes blancas, suelo de madera en tonos medios y ladrillo
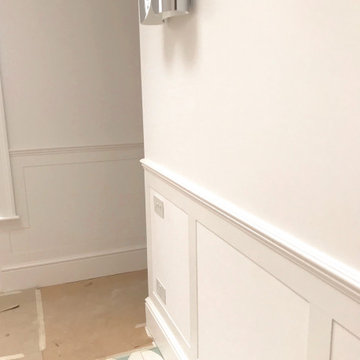
Entrance Hallway, Grade II listed Captains House, Blackheath
Imagen de recibidores y pasillos actuales grandes con paredes blancas, suelo de baldosas de porcelana, suelo verde y panelado
Imagen de recibidores y pasillos actuales grandes con paredes blancas, suelo de baldosas de porcelana, suelo verde y panelado
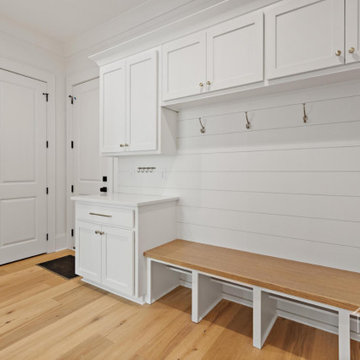
The mudroom area is organized from day one with custom cabinetry, a large mudroom bench and cubbies, and hooks for keys and jackets already mounted on the wooden accent wall.
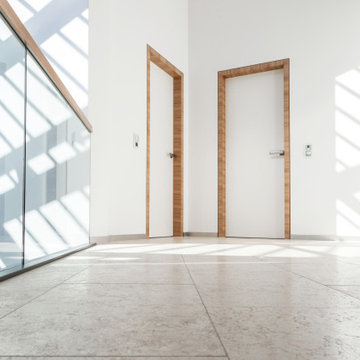
Flächenbündige Türzargen und -bekleidungen für die Zimmertüren
Ejemplo de recibidores y pasillos minimalistas grandes con paredes blancas, suelo de baldosas de cerámica, suelo blanco, papel pintado y papel pintado
Ejemplo de recibidores y pasillos minimalistas grandes con paredes blancas, suelo de baldosas de cerámica, suelo blanco, papel pintado y papel pintado
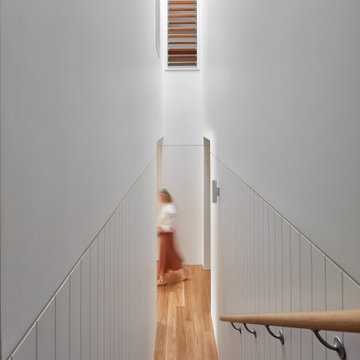
Twin Peaks House is a vibrant extension to a grand Edwardian homestead in Kensington.
Originally built in 1913 for a wealthy family of butchers, when the surrounding landscape was pasture from horizon to horizon, the homestead endured as its acreage was carved up and subdivided into smaller terrace allotments. Our clients discovered the property decades ago during long walks around their neighbourhood, promising themselves that they would buy it should the opportunity ever arise.
Many years later the opportunity did arise, and our clients made the leap. Not long after, they commissioned us to update the home for their family of five. They asked us to replace the pokey rear end of the house, shabbily renovated in the 1980s, with a generous extension that matched the scale of the original home and its voluminous garden.
Our design intervention extends the massing of the original gable-roofed house towards the back garden, accommodating kids’ bedrooms, living areas downstairs and main bedroom suite tucked away upstairs gabled volume to the east earns the project its name, duplicating the main roof pitch at a smaller scale and housing dining, kitchen, laundry and informal entry. This arrangement of rooms supports our clients’ busy lifestyles with zones of communal and individual living, places to be together and places to be alone.
The living area pivots around the kitchen island, positioned carefully to entice our clients' energetic teenaged boys with the aroma of cooking. A sculpted deck runs the length of the garden elevation, facing swimming pool, borrowed landscape and the sun. A first-floor hideout attached to the main bedroom floats above, vertical screening providing prospect and refuge. Neither quite indoors nor out, these spaces act as threshold between both, protected from the rain and flexibly dimensioned for either entertaining or retreat.
Galvanised steel continuously wraps the exterior of the extension, distilling the decorative heritage of the original’s walls, roofs and gables into two cohesive volumes. The masculinity in this form-making is balanced by a light-filled, feminine interior. Its material palette of pale timbers and pastel shades are set against a textured white backdrop, with 2400mm high datum adding a human scale to the raked ceilings. Celebrating the tension between these design moves is a dramatic, top-lit 7m high void that slices through the centre of the house. Another type of threshold, the void bridges the old and the new, the private and the public, the formal and the informal. It acts as a clear spatial marker for each of these transitions and a living relic of the home’s long history.
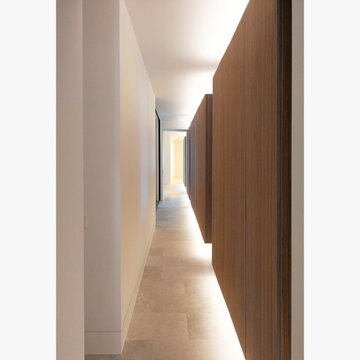
Diseño de recibidores y pasillos minimalistas grandes con paredes blancas, suelo de piedra caliza, suelo beige, boiserie y iluminación
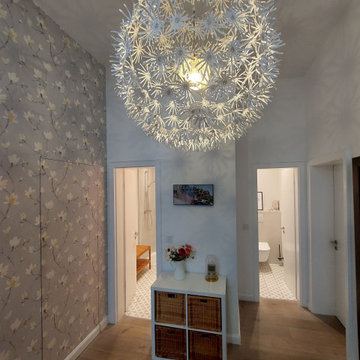
Düsseldorf, Modernisierung einer Stadtvilla.
Modelo de recibidores y pasillos tradicionales de tamaño medio con paredes blancas, suelo de madera en tonos medios, suelo marrón, bandeja y papel pintado
Modelo de recibidores y pasillos tradicionales de tamaño medio con paredes blancas, suelo de madera en tonos medios, suelo marrón, bandeja y papel pintado
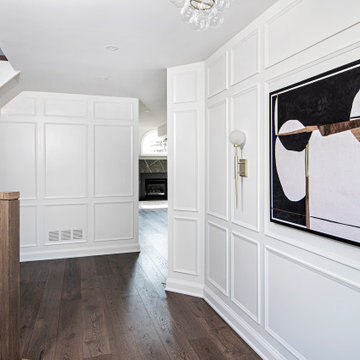
Foto de recibidores y pasillos tradicionales renovados grandes con paredes blancas, suelo de madera en tonos medios, suelo marrón y panelado
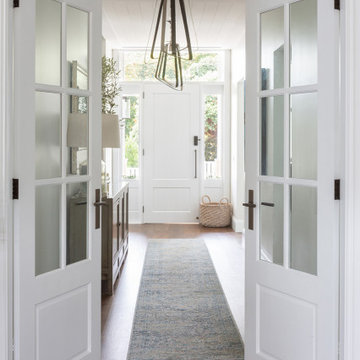
Stunning entrance at @sthcoogeebeachhouse
Diseño de recibidores y pasillos costeros grandes con paredes blancas, suelo de madera en tonos medios, suelo marrón, bandeja y boiserie
Diseño de recibidores y pasillos costeros grandes con paredes blancas, suelo de madera en tonos medios, suelo marrón, bandeja y boiserie
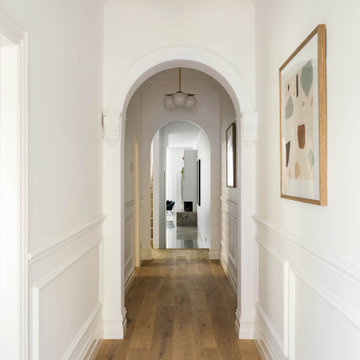
Modelo de recibidores y pasillos contemporáneos de tamaño medio con paredes blancas, suelo de madera clara y boiserie
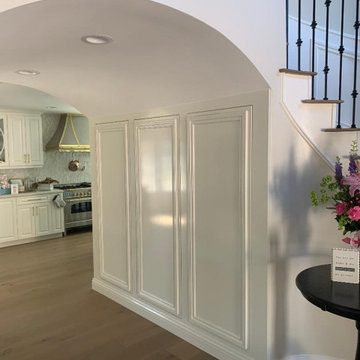
Wainscot hallway area with a hidden door.
Diseño de recibidores y pasillos clásicos pequeños con paredes blancas, suelo laminado, suelo marrón y boiserie
Diseño de recibidores y pasillos clásicos pequeños con paredes blancas, suelo laminado, suelo marrón y boiserie
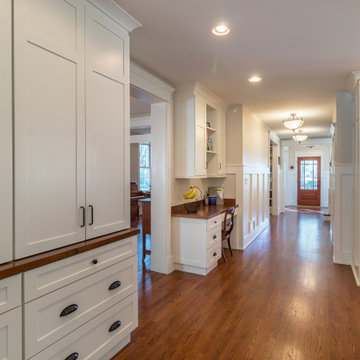
Diseño de recibidores y pasillos campestres de tamaño medio con paredes blancas, suelo de madera en tonos medios, suelo marrón, papel pintado, boiserie y iluminación
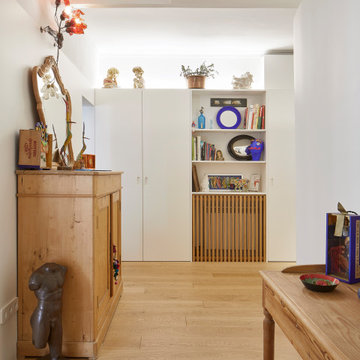
Diseño de recibidores y pasillos bohemios de tamaño medio con paredes blancas, suelo de madera en tonos medios, suelo marrón, madera y iluminación
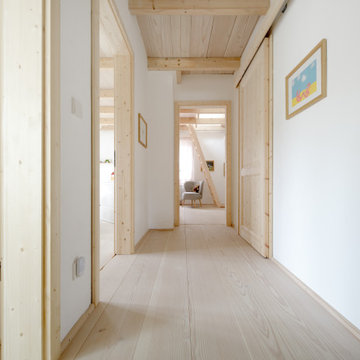
Ein Flur wirkt durch raumlange Massivholzdielen noch länger und breiter. Die hier verlegten Douglasie Dielen sind etwa 6 m lang und 30 cm breit.
Ejemplo de recibidores y pasillos escandinavos de tamaño medio con paredes blancas, suelo de madera clara, suelo blanco, machihembrado y papel pintado
Ejemplo de recibidores y pasillos escandinavos de tamaño medio con paredes blancas, suelo de madera clara, suelo blanco, machihembrado y papel pintado
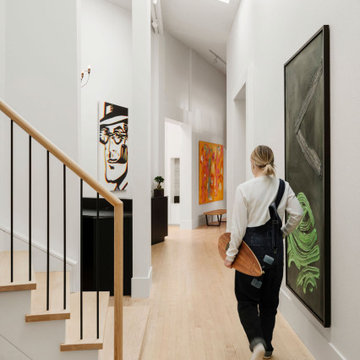
Modelo de recibidores y pasillos abovedados contemporáneos extra grandes con paredes blancas, suelo de madera clara y papel pintado
1.901 ideas para recibidores y pasillos con paredes blancas y todos los tratamientos de pared
12
