158 ideas para recibidores y pasillos con paredes blancas y cuadros
Filtrar por
Presupuesto
Ordenar por:Popular hoy
61 - 80 de 158 fotos
Artículo 1 de 3
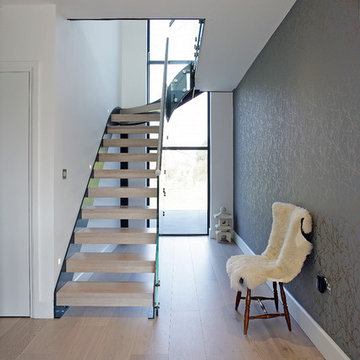
Imagen de recibidores y pasillos actuales con paredes blancas, suelo de madera clara, suelo beige y cuadros
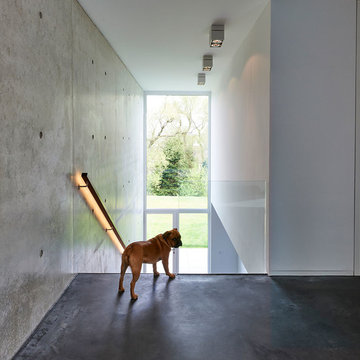
Diseño de recibidores y pasillos minimalistas de tamaño medio con paredes blancas, suelo de cemento, suelo negro y cuadros
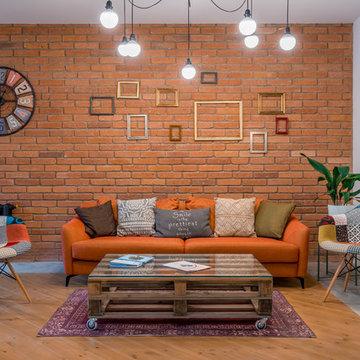
@billy bilikhodze photography
Modelo de recibidores y pasillos urbanos con paredes blancas, suelo de madera en tonos medios, suelo marrón y cuadros
Modelo de recibidores y pasillos urbanos con paredes blancas, suelo de madera en tonos medios, suelo marrón y cuadros
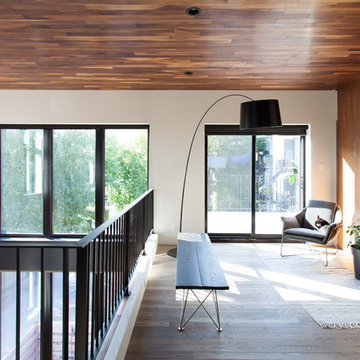
Photographe : Francis Pelletier
Modelo de recibidores y pasillos contemporáneos con paredes blancas, suelo de madera clara, suelo gris y cuadros
Modelo de recibidores y pasillos contemporáneos con paredes blancas, suelo de madera clara, suelo gris y cuadros
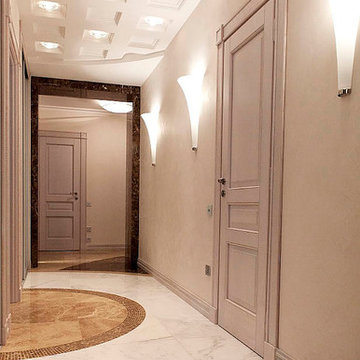
дизайн коридора в стиле современная классика
Ejemplo de recibidores y pasillos tradicionales renovados de tamaño medio con suelo de mármol, suelo marrón, paredes blancas, casetón y cuadros
Ejemplo de recibidores y pasillos tradicionales renovados de tamaño medio con suelo de mármol, suelo marrón, paredes blancas, casetón y cuadros
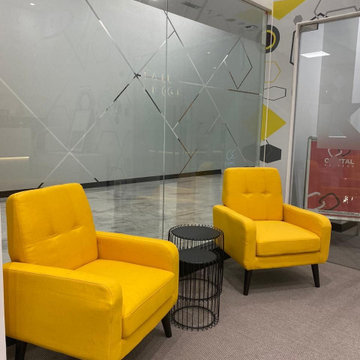
Required sustainable design since it is a commercial space and a school. created custom wall feature with led lighting at the back of the each letter and the feature wall was created with a message to all the student. artificial grass to bring in the nature into the space. Geometric wall to give that cool kind if a feeling to the students.
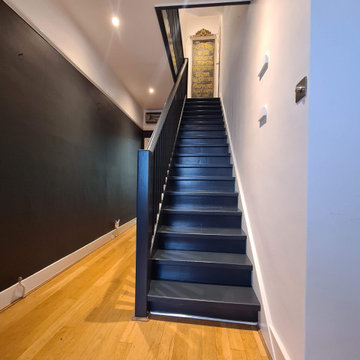
Complete hallway transformation- included floor and steps and decoarting. From dust-free sanding air filtration to hand painting steps and baniister. All walls and ceilings have been decorated in durable paint. All work is carried out by www.midecor.co.uk while clients beenon holiday.
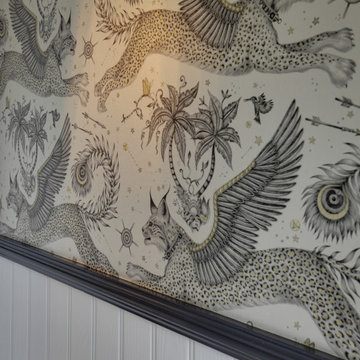
Darren & Christine had just moved in, and loved the space this house would give them and the amazing views it was just one street over, so no big upheaval for their work, friends, and family. The house was just not their taste in décor, they felt it was very dark in some areas and needed ideas on how to achieve this.
Christine loves what some would call bling but this was achieved in a very tasteful way for them. She was also very indecisive and worried a lot after decisions were made and signed off on, however, since she spoke to me again she would become calm and believed that she could trust me and that it will be everything she had dreamed of.
Finding natural light blocks was key to this, whilst giving Darren and Christine a home that reflected them and their tastes.
We changed the staircase to open treads with safety glass at the back, changed doors with glass panels, and removed the false ceiling in the hall, this combined with taking out all the dark wood, dealt with the light issues.
Due to budget we could not able to remove the wall between the lounge and dining area so we discussed ways to make it an internal feature for both areas.
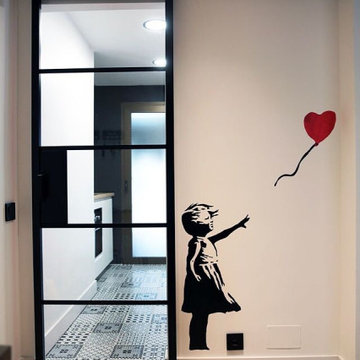
Entrada a la casa . Cocina y salón. Puertas de granero de hierro forjado.
Dibujo hecho a mano. Personalizado
Imagen de recibidores y pasillos de tamaño medio con paredes blancas, suelo de madera clara, suelo marrón, ladrillo y cuadros
Imagen de recibidores y pasillos de tamaño medio con paredes blancas, suelo de madera clara, suelo marrón, ladrillo y cuadros
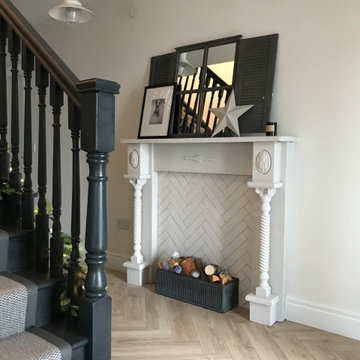
Hallway design using existing pine staircase which was painted Farraw and Ball ‘Off Black’ and covered with a leather trimmed steel grey runner. The walls are painted Farrow and Ball ‘Strong white’ and a faux fireplace was installed, the fire surround was painted ‘ Cornforth white’ and tiled with an off white brick tile in a herringbone pattern. The lights chosen are off white fisherman’s lights. The wall leading up the stairs features a gallery wall.
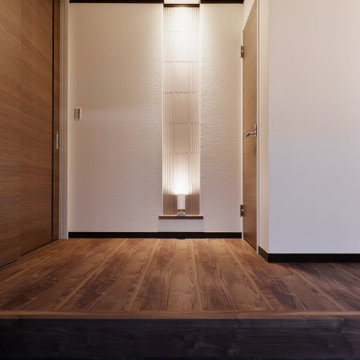
「有機的建築」オーガニックアーキテクチャーの理念に基づいた「生きた建築」最初のご依頼から一貫してライトの建築を目指した設計。
外装、内装共にライトを意識した計画となっております。
Ejemplo de recibidores y pasillos contemporáneos pequeños con paredes blancas, suelo de madera pintada, suelo marrón, papel pintado, panelado y cuadros
Ejemplo de recibidores y pasillos contemporáneos pequeños con paredes blancas, suelo de madera pintada, suelo marrón, papel pintado, panelado y cuadros
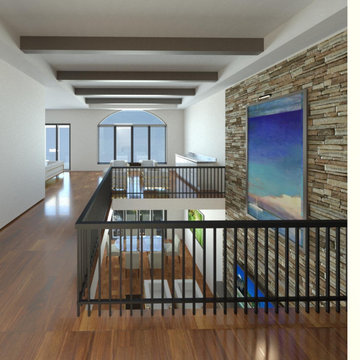
Foto de recibidores y pasillos abovedados contemporáneos grandes con paredes blancas, suelo de madera en tonos medios, suelo marrón, panelado y cuadros
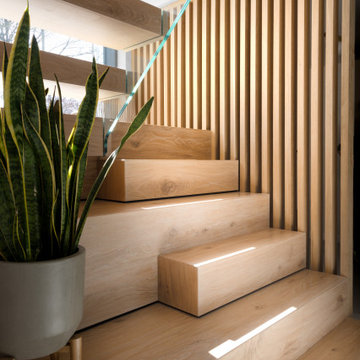
Modelo de recibidores y pasillos actuales de tamaño medio con paredes blancas, suelo de cemento, suelo gris y cuadros
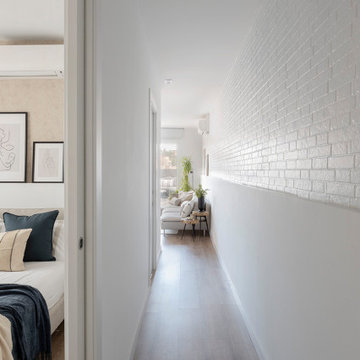
Foto de recibidores y pasillos contemporáneos pequeños con paredes blancas, suelo de madera clara, ladrillo y cuadros
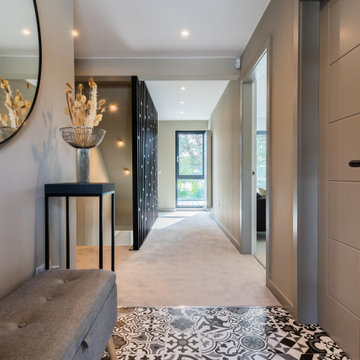
Ejemplo de recibidores y pasillos contemporáneos con paredes blancas, suelo de baldosas de porcelana y cuadros
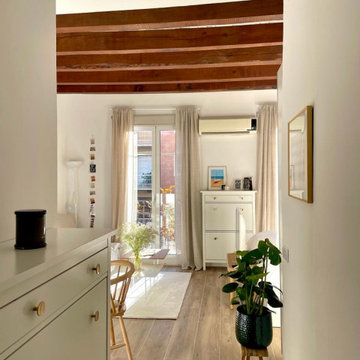
Puesta a punto de un piso en el centro de Barcelona. Los cambios se basaron en pintura, cambio de pavimentos, cambios de luminarias y enchufes, y decoración.
El pavimento escogido fue porcelánico en lamas acabado madera en tono medio. Para darle más calidez y que en invierno el suelo no esté frío se complementó con alfombras de pelo suave, largo medio en tono natural.
Al ser los textiles muy importantes se colocaron cortinas de lino beige, y la ropa de cama en color blanco.
el mobiliario se escogió en su gran mayoría de madera.
El punto final se lo llevan los marcos de fotos y gran espejo en el comedor.
El cambio de look de cocina se consiguió con la pintura del techo, pintar la cenefa por encima del azulejo, pintar los tubos que quedaban a la vista, cambiar la iluminación y utilizar cortinas de lino para tapar las zonas abiertas
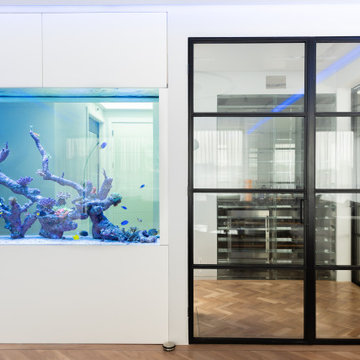
The creation of a giant fish tank in a house renovation project . The project involved cranes, steel frames, delicate corals, secondary tanks and a lot of water. Final weight - nearly 1000 KG. Nice project - we love a challenge
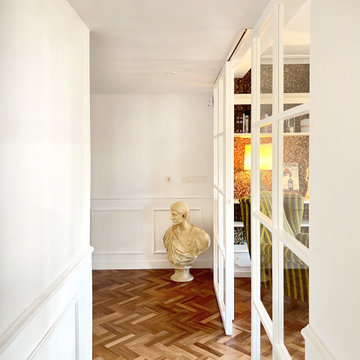
Diseño de recibidores y pasillos grandes con paredes blancas, suelo de madera en tonos medios, suelo marrón y cuadros
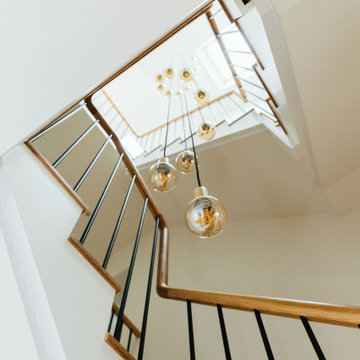
Tracy, one of our fabulous customers who last year undertook what can only be described as, a colossal home renovation!
With the help of her My Bespoke Room designer Milena, Tracy transformed her 1930's doer-upper into a truly jaw-dropping, modern family home. But don't take our word for it, see for yourself...
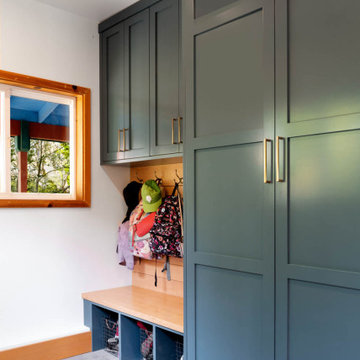
Modelo de recibidores y pasillos actuales de tamaño medio con paredes blancas, suelo gris y cuadros
158 ideas para recibidores y pasillos con paredes blancas y cuadros
4