158 ideas para recibidores y pasillos con paredes blancas y cuadros
Filtrar por
Presupuesto
Ordenar por:Popular hoy
41 - 60 de 158 fotos
Artículo 1 de 3
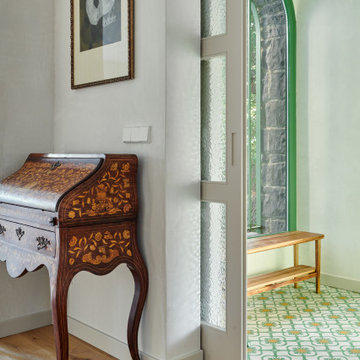
Modelo de recibidores y pasillos actuales de tamaño medio con paredes blancas, suelo de cemento, suelo verde, bandeja y cuadros
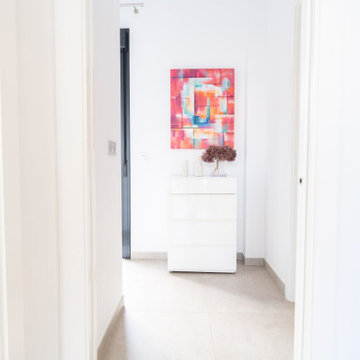
Pasillo con un precioso cuadro
Imagen de recibidores y pasillos exóticos de tamaño medio con paredes blancas, suelo de baldosas de cerámica, suelo gris y cuadros
Imagen de recibidores y pasillos exóticos de tamaño medio con paredes blancas, suelo de baldosas de cerámica, suelo gris y cuadros
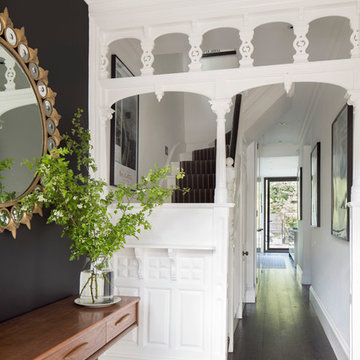
Modelo de recibidores y pasillos clásicos de tamaño medio con paredes blancas, suelo de madera oscura, suelo marrón y cuadros
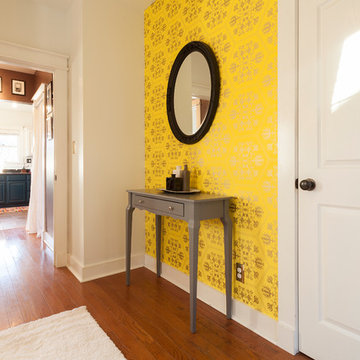
Matt Muller
Diseño de recibidores y pasillos eclécticos de tamaño medio con paredes blancas, suelo de madera en tonos medios y cuadros
Diseño de recibidores y pasillos eclécticos de tamaño medio con paredes blancas, suelo de madera en tonos medios y cuadros
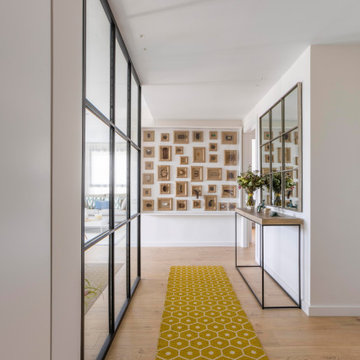
Imagen de recibidores y pasillos mediterráneos de tamaño medio con paredes blancas, suelo de madera en tonos medios, suelo marrón y cuadros
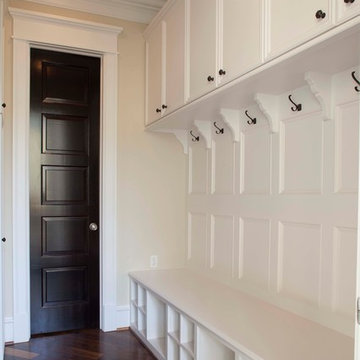
Felix Sanchez
Imagen de recibidores y pasillos clásicos extra grandes con paredes blancas, suelo de madera oscura, suelo marrón y cuadros
Imagen de recibidores y pasillos clásicos extra grandes con paredes blancas, suelo de madera oscura, suelo marrón y cuadros

The hallway of this modern home’s master suite is wrapped in honey stained alder. A sliding barn door separates the hallway from the master bath while oak flooring leads the way to the master bedroom. Quarter turned alder panels line one wall and provide functional yet hidden storage. Providing pleasing contrast with the warm woods, is a single wall painted soft ivory.
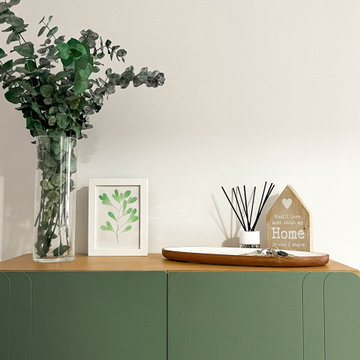
Imagen de recibidores y pasillos nórdicos pequeños con paredes blancas, suelo de madera clara y cuadros

In the early 50s, Herbert and Ruth Weiss attended a lecture by Bauhaus founder Walter Gropius hosted by MIT. They were fascinated by Gropius’ description of the ‘Five Fields’ community of 60 houses he and his firm, The Architect’s Collaborative (TAC), were designing in Lexington, MA. The Weiss’ fell in love with Gropius’ vision for a grouping of 60 modern houses to be arrayed around eight acres of common land that would include a community pool and playground. They soon had one of their own.The original, TAC-designed house was a single-slope design with a modest footprint of 800 square feet. Several years later, the Weiss’ commissioned modernist architect Henry Hoover to add a living room wing and new entry to the house. Hoover’s design included a wall of glass which opens to a charming pond carved into the outcropping of granite ledge.
After living in the house for 65 years, the Weiss’ sold the house to our client, who asked us to design a renovation that would respect the integrity of the vintage modern architecture. Our design focused on reorienting the kitchen, opening it up to the family room. The bedroom wing was redesigned to create a principal bedroom with en-suite bathroom. Interior finishes were edited to create a more fluid relationship between the original TAC home and Hoover’s addition. We worked closely with the builder, Patriot Custom Homes, to install Solar electric panels married to an efficient heat pump heating and cooling system. These updates integrate modern touches and high efficiency into a striking piece of architectural history.
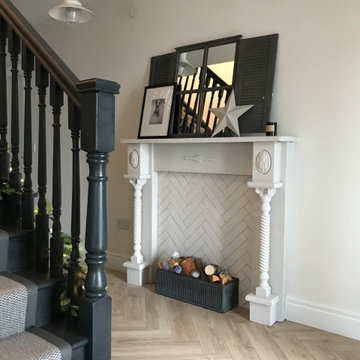
Hallway design using existing pine staircase which was painted Farraw and Ball ‘Off Black’ and covered with a leather trimmed steel grey runner. The walls are painted Farrow and Ball ‘Strong white’ and a faux fireplace was installed, the fire surround was painted ‘ Cornforth white’ and tiled with an off white brick tile in a herringbone pattern. The lights chosen are off white fisherman’s lights. The wall leading up the stairs features a gallery wall.

Modelo de recibidores y pasillos abovedados marineros grandes con paredes blancas, suelo de madera en tonos medios, suelo marrón y cuadros
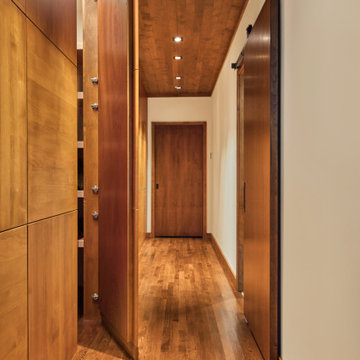
The hallway of this modern home’s master suite is wrapped in honey stained alder. A sliding barn door separates the hallway from the master bath while oak flooring leads the way to the master bedroom. Quarter turned alder panels line one wall and provide functional yet hidden storage. Providing pleasing contrast with the warm woods, is a single wall painted soft ivory.
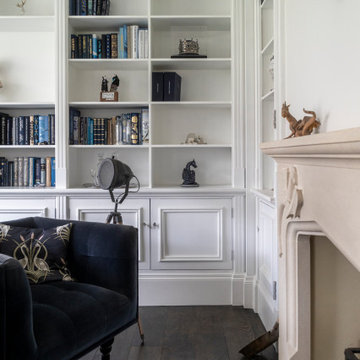
Ejemplo de recibidores y pasillos grandes con paredes blancas, suelo de madera oscura, suelo marrón, casetón, panelado y cuadros
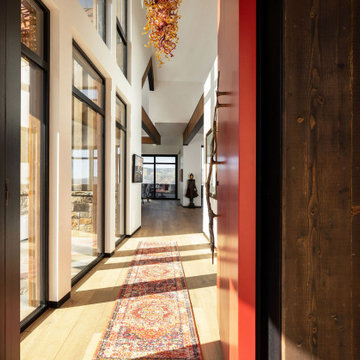
Front entry leading to the great room. It receives beautiful sunlight from the floor-to-ceiling windows.
Scandinavian style dark wood beams and medium hardwood floors.
ULFBUILT pays close attention to detail so that they can make your dream home into a reality.
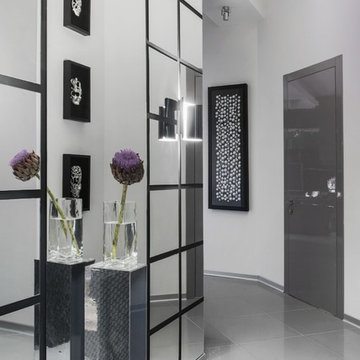
Дизайнер интерьера - Александр Кипшара.
Фотограф - Ольга Мелекесцева.
Ejemplo de recibidores y pasillos contemporáneos con paredes blancas, suelo gris y cuadros
Ejemplo de recibidores y pasillos contemporáneos con paredes blancas, suelo gris y cuadros
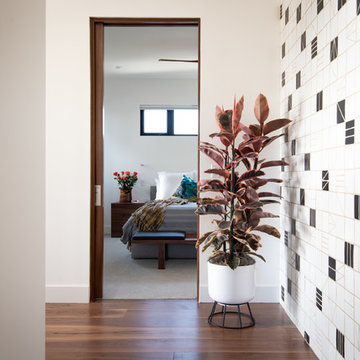
Nader Essa Photography
Foto de recibidores y pasillos retro de tamaño medio con paredes blancas, suelo de madera en tonos medios, suelo marrón y cuadros
Foto de recibidores y pasillos retro de tamaño medio con paredes blancas, suelo de madera en tonos medios, suelo marrón y cuadros
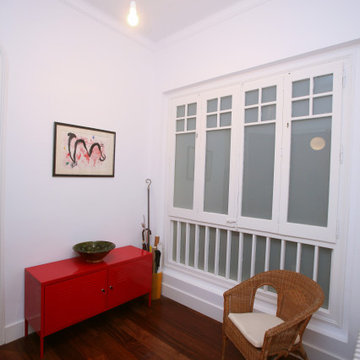
Imagen de recibidores y pasillos tradicionales renovados pequeños con paredes blancas, suelo marrón, casetón, suelo de madera en tonos medios y cuadros
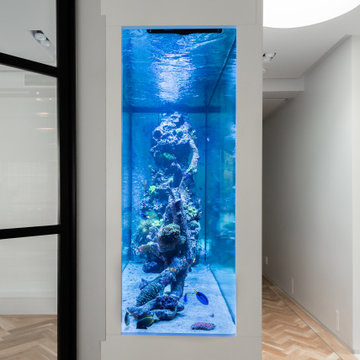
The creation of a giant fish tank in a house renovation project . The project involved cranes, steel frames, delicate corals, secondary tanks and a lot of water. Final weight - nearly 1000 KG. Nice project - we love a challenge
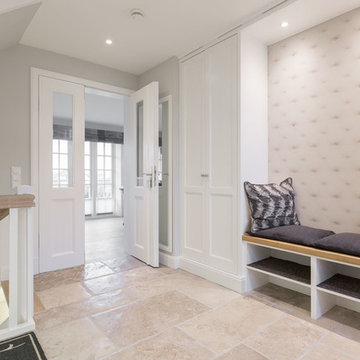
www.immofoto-sylt.de
Ejemplo de recibidores y pasillos de estilo de casa de campo de tamaño medio con paredes blancas, suelo de pizarra, suelo beige y cuadros
Ejemplo de recibidores y pasillos de estilo de casa de campo de tamaño medio con paredes blancas, suelo de pizarra, suelo beige y cuadros

Imagen de recibidores y pasillos minimalistas de tamaño medio con paredes blancas, suelo de madera en tonos medios, suelo marrón, papel pintado, papel pintado y cuadros
158 ideas para recibidores y pasillos con paredes blancas y cuadros
3