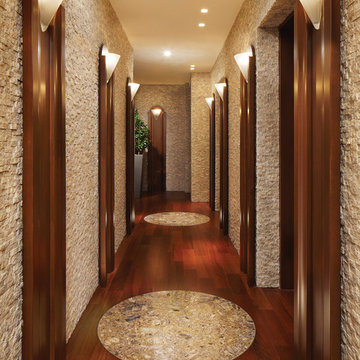16.216 ideas para recibidores y pasillos con paredes beige
Filtrar por
Presupuesto
Ordenar por:Popular hoy
121 - 140 de 16.216 fotos
Artículo 1 de 2
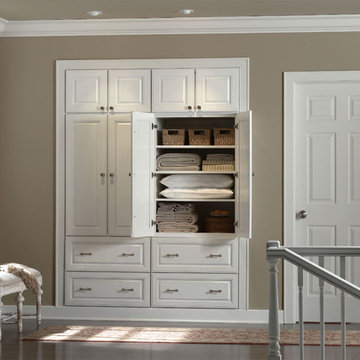
Imagen de recibidores y pasillos tradicionales renovados de tamaño medio con paredes beige, suelo de madera oscura y suelo marrón
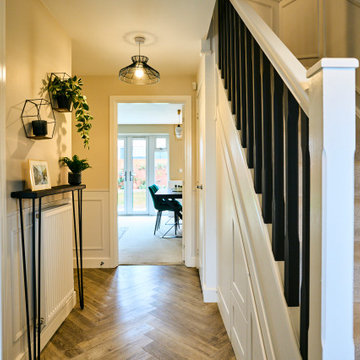
This hallway was a bland white and empty box and now it's sophistication personified! The new herringbone flooring replaced the illogically placed carpet so now it's an easily cleanable surface for muddy boots and muddy paws from the owner's small dogs. The black-painted bannisters cleverly made the room feel bigger by disguising the staircase in the shadows. Not to mention the gorgeous wainscotting that gives the room a traditional feel that fits perfectly with the disguised shaker-style storage under the stairs.
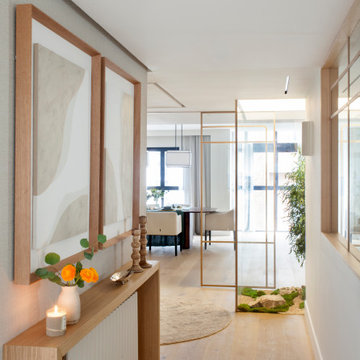
Foto de recibidores y pasillos grandes con paredes beige, suelo de madera en tonos medios, papel pintado y cuadros
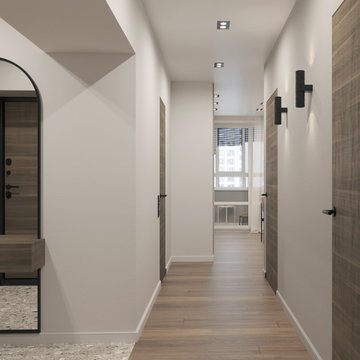
Modelo de recibidores y pasillos actuales de tamaño medio con paredes beige, suelo laminado y suelo marrón
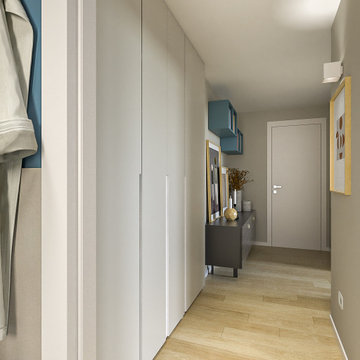
Liadesign
Modelo de recibidores y pasillos actuales de tamaño medio con paredes beige, suelo de madera clara y bandeja
Modelo de recibidores y pasillos actuales de tamaño medio con paredes beige, suelo de madera clara y bandeja

Modelo de recibidores y pasillos tradicionales extra grandes con paredes beige, suelo de madera en tonos medios, suelo marrón y vigas vistas
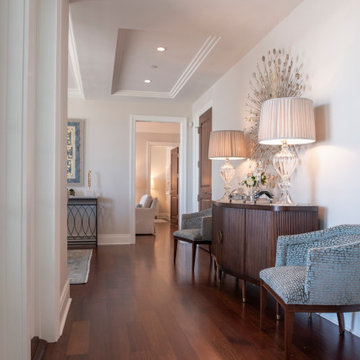
Ejemplo de recibidores y pasillos tradicionales renovados de tamaño medio con paredes beige, suelo de madera oscura y suelo marrón

We did the painting, flooring, electricity, and lighting. As well as the meeting room remodeling. We did a cubicle office addition. We divided small offices for the employee. Float tape texture, sheetrock, cabinet, front desks, drop ceilings, we did all of them and the final look exceed client expectation
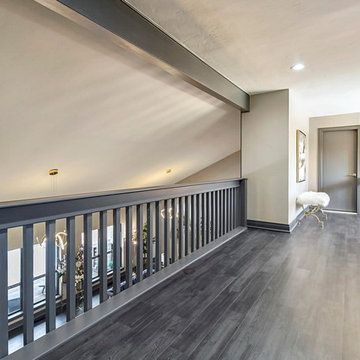
Foto de recibidores y pasillos contemporáneos de tamaño medio con paredes beige, suelo de madera oscura y suelo gris
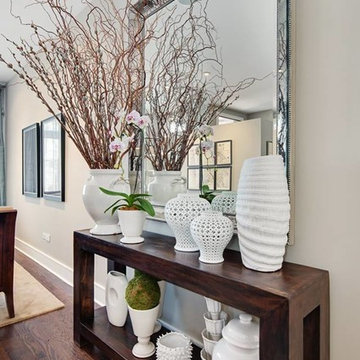
Modelo de recibidores y pasillos contemporáneos pequeños con paredes beige, suelo de madera oscura y suelo marrón
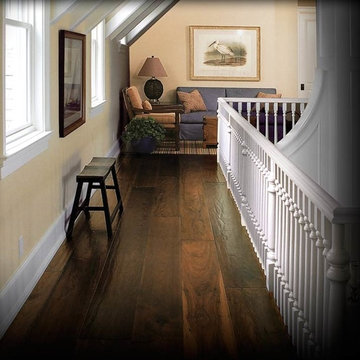
Imagen de recibidores y pasillos clásicos de tamaño medio con paredes beige, suelo de madera oscura y suelo marrón
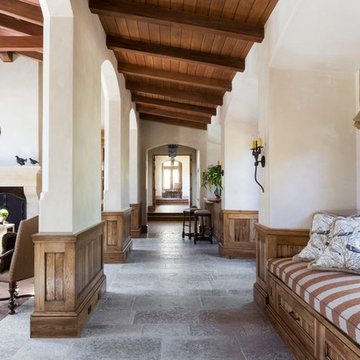
David Duncan Livingston
Modelo de recibidores y pasillos mediterráneos con paredes beige
Modelo de recibidores y pasillos mediterráneos con paredes beige
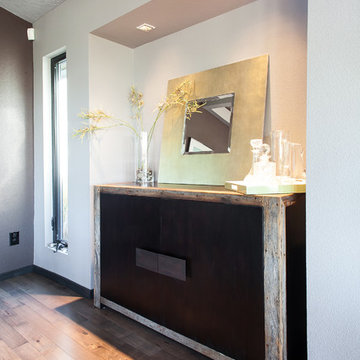
Shawn St. Peter
Ejemplo de recibidores y pasillos retro de tamaño medio con paredes beige y suelo de madera en tonos medios
Ejemplo de recibidores y pasillos retro de tamaño medio con paredes beige y suelo de madera en tonos medios
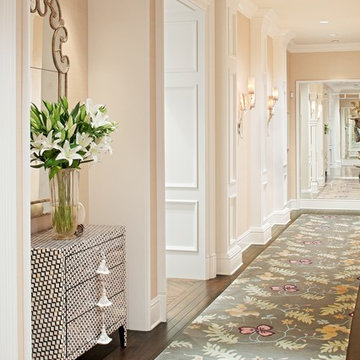
My love of hallways continues in this home which I gutted and did allow the architectural details and furnishings!
Foto de recibidores y pasillos clásicos con paredes beige, suelo de madera oscura y suelo marrón
Foto de recibidores y pasillos clásicos con paredes beige, suelo de madera oscura y suelo marrón
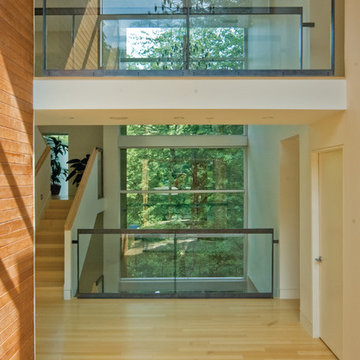
Diseño de recibidores y pasillos contemporáneos con paredes beige y suelo de madera clara
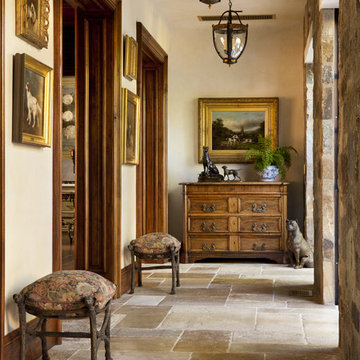
Bernard Andre Photography
Diseño de recibidores y pasillos rurales con paredes beige y suelo beige
Diseño de recibidores y pasillos rurales con paredes beige y suelo beige
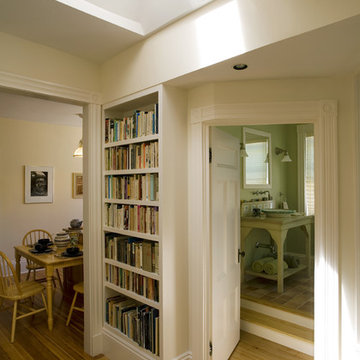
Smart storage maximizes the function of this hallway while a skylight brings in plenty of natural light.
Imagen de recibidores y pasillos clásicos con paredes beige, suelo de madera en tonos medios y suelo amarillo
Imagen de recibidores y pasillos clásicos con paredes beige, suelo de madera en tonos medios y suelo amarillo
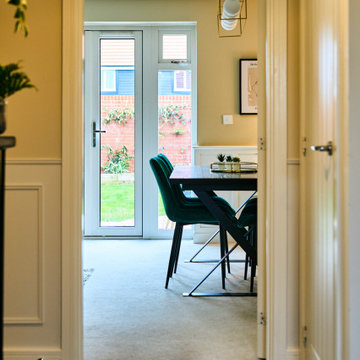
This hallway was a bland white and empty box and now it's sophistication personified! The new herringbone flooring replaced the illogically placed carpet so now it's an easily cleanable surface for muddy boots and muddy paws from the owner's small dogs. The black-painted bannisters cleverly made the room feel bigger by disguising the staircase in the shadows. Not to mention the gorgeous wainscotting that gives the room a traditional feel that fits perfectly with the disguised shaker-style shoe storage under the stairs.
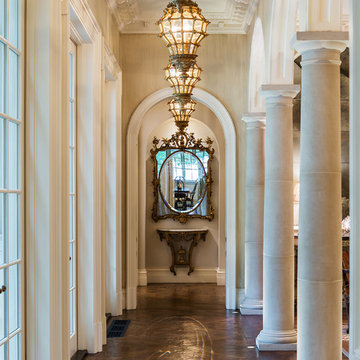
Ejemplo de recibidores y pasillos clásicos con paredes beige, suelo de madera oscura y suelo marrón
16.216 ideas para recibidores y pasillos con paredes beige
7
